Mid-Sized Bath Ideas
Refine by:
Budget
Sort by:Popular Today
21 - 40 of 4,172 photos
Item 1 of 3

Inspiration for a mid-sized transitional wallpaper powder room remodel in Boston with a pedestal sink, blue walls and a freestanding vanity

Summary of Scope: gut renovation/reconfiguration of kitchen, coffee bar, mudroom, powder room, 2 kids baths, guest bath, master bath and dressing room, kids study and playroom, study/office, laundry room, restoration of windows, adding wallpapers and window treatments
Background/description: The house was built in 1908, my clients are only the 3rd owners of the house. The prior owner lived there from 1940s until she died at age of 98! The old home had loads of character and charm but was in pretty bad condition and desperately needed updates. The clients purchased the home a few years ago and did some work before they moved in (roof, HVAC, electrical) but decided to live in the house for a 6 months or so before embarking on the next renovation phase. I had worked with the clients previously on the wife's office space and a few projects in a previous home including the nursery design for their first child so they reached out when they were ready to start thinking about the interior renovations. The goal was to respect and enhance the historic architecture of the home but make the spaces more functional for this couple with two small kids. Clients were open to color and some more bold/unexpected design choices. The design style is updated traditional with some eclectic elements. An early design decision was to incorporate a dark colored french range which would be the focal point of the kitchen and to do dark high gloss lacquered cabinets in the adjacent coffee bar, and we ultimately went with dark green.
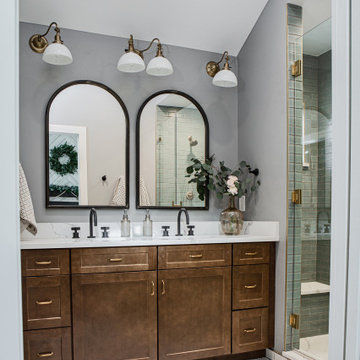
Our client’s charming cottage was no longer meeting the needs of their family. We needed to give them more space but not lose the quaint characteristics that make this little historic home so unique. So we didn’t go up, and we didn’t go wide, instead we took this master suite addition straight out into the backyard and maintained 100% of the original historic façade.
Master Suite
This master suite is truly a private retreat. We were able to create a variety of zones in this suite to allow room for a good night’s sleep, reading by a roaring fire, or catching up on correspondence. The fireplace became the real focal point in this suite. Wrapped in herringbone whitewashed wood planks and accented with a dark stone hearth and wood mantle, we can’t take our eyes off this beauty. With its own private deck and access to the backyard, there is really no reason to ever leave this little sanctuary.
Master Bathroom
The master bathroom meets all the homeowner’s modern needs but has plenty of cozy accents that make it feel right at home in the rest of the space. A natural wood vanity with a mixture of brass and bronze metals gives us the right amount of warmth, and contrasts beautifully with the off-white floor tile and its vintage hex shape. Now the shower is where we had a little fun, we introduced the soft matte blue/green tile with satin brass accents, and solid quartz floor (do you see those veins?!). And the commode room is where we had a lot fun, the leopard print wallpaper gives us all lux vibes (rawr!) and pairs just perfectly with the hex floor tile and vintage door hardware.
Hall Bathroom
We wanted the hall bathroom to drip with vintage charm as well but opted to play with a simpler color palette in this space. We utilized black and white tile with fun patterns (like the little boarder on the floor) and kept this room feeling crisp and bright.

Photo: Jessie Preza Photography
Mid-sized transitional medium tone wood floor, brown floor and wallpaper powder room photo in Atlanta with shaker cabinets, white cabinets, blue walls, a drop-in sink, marble countertops, white countertops and a freestanding vanity
Mid-sized transitional medium tone wood floor, brown floor and wallpaper powder room photo in Atlanta with shaker cabinets, white cabinets, blue walls, a drop-in sink, marble countertops, white countertops and a freestanding vanity

Project Number: M1056
Design/Manufacturer/Installer: Marquis Fine Cabinetry
Collection: Milano
Finishes: Epic
Features: Adjustable Legs/Soft Close (Standard)

Powder bath with floating vanity.
Powder room - mid-sized coastal medium tone wood floor and wallpaper powder room idea in Minneapolis with light wood cabinets, a one-piece toilet, blue walls, an undermount sink, quartz countertops and a floating vanity
Powder room - mid-sized coastal medium tone wood floor and wallpaper powder room idea in Minneapolis with light wood cabinets, a one-piece toilet, blue walls, an undermount sink, quartz countertops and a floating vanity
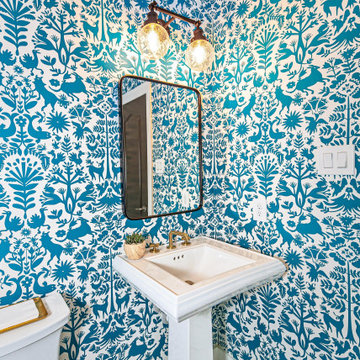
Example of a mid-sized transitional wallpaper powder room design in Houston with white cabinets

A dynamic duo, blue glass tile and a floral wallpaper join up to create a bewitching bathroom.
DESIGN
Ginny Macdonald, Styling by CJ Sandgren
PHOTOS
Jessica Bordner, Sara Tramp
Tile Shown: 2x12, 4x12, 1x1 in Blue Jay Matte Glass Tile
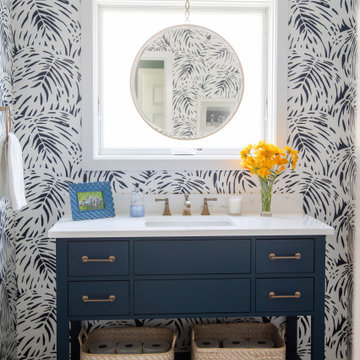
This wallpaper takes over the bathroom theme and adds lovely pattern to complete this space.
Inspiration for a mid-sized eclectic porcelain tile, brown floor and wallpaper powder room remodel in Milwaukee with flat-panel cabinets, blue cabinets, a two-piece toilet, blue walls, an undermount sink, quartz countertops, white countertops and a freestanding vanity
Inspiration for a mid-sized eclectic porcelain tile, brown floor and wallpaper powder room remodel in Milwaukee with flat-panel cabinets, blue cabinets, a two-piece toilet, blue walls, an undermount sink, quartz countertops, white countertops and a freestanding vanity
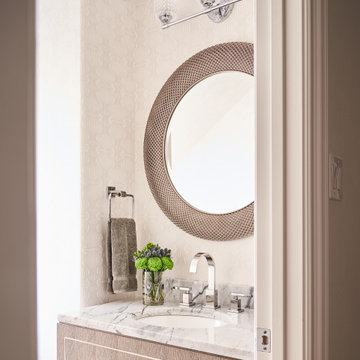
Photo Credit: Stephen Karlisch
Inspiration for a mid-sized coastal wallpaper powder room remodel in Other with marble countertops, white countertops and a floating vanity
Inspiration for a mid-sized coastal wallpaper powder room remodel in Other with marble countertops, white countertops and a floating vanity
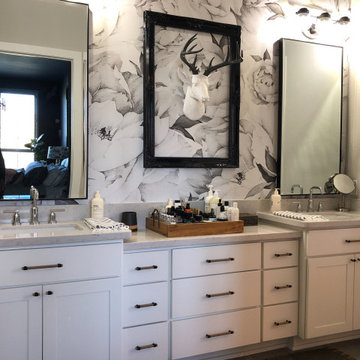
After:
Elevating master bath in new build from "builder beige" to WOW! A nice compromise of hard and soft.
Inspiration for a mid-sized transitional master white tile and porcelain tile ceramic tile, gray floor, double-sink and wallpaper bathroom remodel in Houston with shaker cabinets, white cabinets, a two-piece toilet, gray walls, an undermount sink, quartz countertops, a hinged shower door, gray countertops and a built-in vanity
Inspiration for a mid-sized transitional master white tile and porcelain tile ceramic tile, gray floor, double-sink and wallpaper bathroom remodel in Houston with shaker cabinets, white cabinets, a two-piece toilet, gray walls, an undermount sink, quartz countertops, a hinged shower door, gray countertops and a built-in vanity
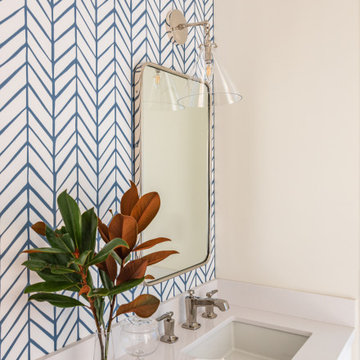
Bathroom - mid-sized coastal kids' white tile and ceramic tile cement tile floor, white floor, double-sink and wallpaper bathroom idea in Los Angeles with recessed-panel cabinets, white cabinets, a one-piece toilet, beige walls, an undermount sink, quartz countertops, a hinged shower door, white countertops and a built-in vanity

Mid-sized 1960s kids' white tile and ceramic tile porcelain tile, gray floor, single-sink and wallpaper drop-in bathtub photo in San Francisco with flat-panel cabinets, brown cabinets, a one-piece toilet, a drop-in sink, quartz countertops, a hinged shower door, white countertops and a freestanding vanity
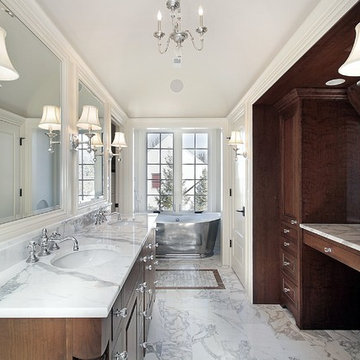
Bathroom - mid-sized transitional master white tile and stone tile marble floor, white floor, double-sink and wallpaper bathroom idea in Atlanta with an undermount sink, beaded inset cabinets, dark wood cabinets, marble countertops, a one-piece toilet, white walls, white countertops and a built-in vanity
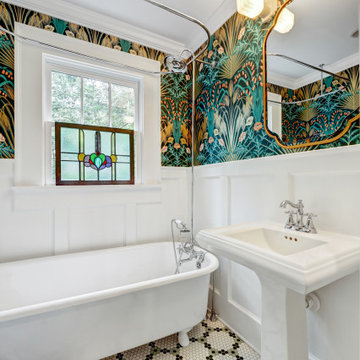
Inspiration for a mid-sized 3/4 mosaic tile floor, single-sink and wallpaper bathroom remodel in Atlanta with multicolored walls and a freestanding vanity

Complete Gut and Renovation Powder Room in this Miami Penthouse
Custom Built in Marble Wall Mounted Counter Sink
Inspiration for a mid-sized coastal kids' white tile and marble tile mosaic tile floor, white floor, single-sink, wallpaper ceiling and wallpaper bathroom remodel in Miami with flat-panel cabinets, brown cabinets, a two-piece toilet, gray walls, a drop-in sink, marble countertops, white countertops and a freestanding vanity
Inspiration for a mid-sized coastal kids' white tile and marble tile mosaic tile floor, white floor, single-sink, wallpaper ceiling and wallpaper bathroom remodel in Miami with flat-panel cabinets, brown cabinets, a two-piece toilet, gray walls, a drop-in sink, marble countertops, white countertops and a freestanding vanity
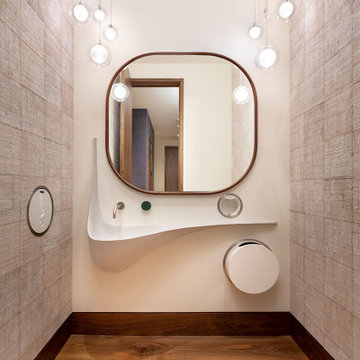
For this ski-in, ski-out mountainside property, the intent was to create an architectural masterpiece that was simple, sophisticated, timeless and unique all at the same time. The clients wanted to express their love for Japanese-American craftsmanship, so we incorporated some hints of that motif into the designs.
In the powder bathroom design we wanted to make a statement, to create something one-of-a-kind within the confines of the restricted space, while still fitting in all of the necessary features. We used a burlap Elitis wallcovering to add texture and depth and Shakuff drizzle pendants with mixed sized glass orbs to create a dramatic effect. We continued the walnut plank flooring used in the home’s main areas and designed a custom curved concrete wall-hung sink and a wood-framed mirror to complete the unique look. Forward looking convenient features include electronic soap and tissue dispensers and built-in trash cans.
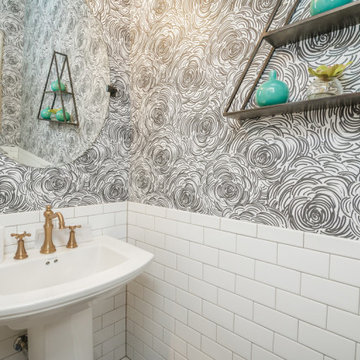
Mid-sized transitional white tile and subway tile wallpaper powder room photo in Atlanta with multicolored walls and a pedestal sink
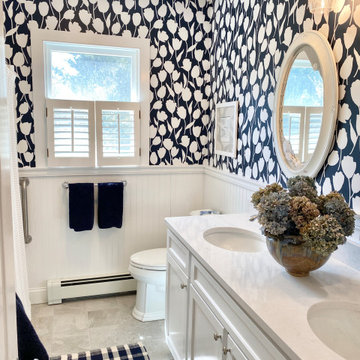
A classic full bathroom with flair on Cape Cod.
Bathroom - mid-sized coastal multicolored tile cement tile floor, gray floor, double-sink and wallpaper bathroom idea in Boston with recessed-panel cabinets, white cabinets, a two-piece toilet, multicolored walls, an undermount sink, quartz countertops, white countertops and a built-in vanity
Bathroom - mid-sized coastal multicolored tile cement tile floor, gray floor, double-sink and wallpaper bathroom idea in Boston with recessed-panel cabinets, white cabinets, a two-piece toilet, multicolored walls, an undermount sink, quartz countertops, white countertops and a built-in vanity
Mid-Sized Bath Ideas

Mid-sized trendy light wood floor and wallpaper powder room photo in Other with flat-panel cabinets, dark wood cabinets, brown walls, a vessel sink, laminate countertops, brown countertops and a floating vanity
2







