Mid-Sized Carpeted Bedroom Ideas
Refine by:
Budget
Sort by:Popular Today
21 - 40 of 50,271 photos
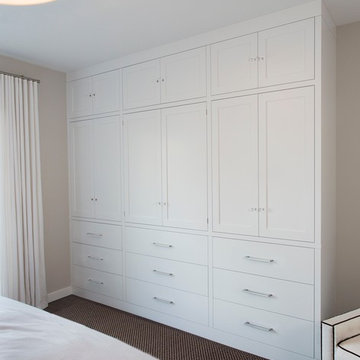
Inspiration for a mid-sized modern guest carpeted bedroom remodel in New York with white walls
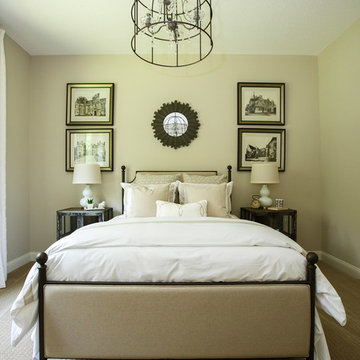
Inspiration for a mid-sized timeless guest carpeted and beige floor bedroom remodel in Jacksonville with beige walls and no fireplace
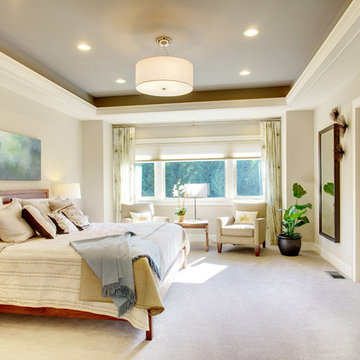
Inspiration for a mid-sized timeless master carpeted and white floor bedroom remodel in Atlanta with beige walls and no fireplace

Custom board and batten designed and installed in this master bedroom.
Mid-sized country master carpeted, beige floor and tray ceiling bedroom photo in Austin with blue walls and no fireplace
Mid-sized country master carpeted, beige floor and tray ceiling bedroom photo in Austin with blue walls and no fireplace
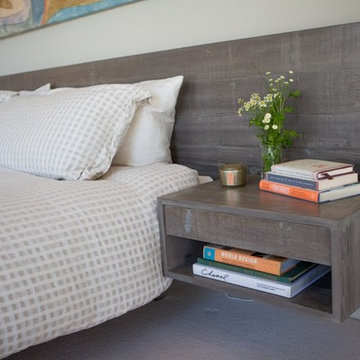
Jake Thomas Photography
Inspiration for a mid-sized modern loft-style carpeted and beige floor bedroom remodel in San Francisco with gray walls and no fireplace
Inspiration for a mid-sized modern loft-style carpeted and beige floor bedroom remodel in San Francisco with gray walls and no fireplace
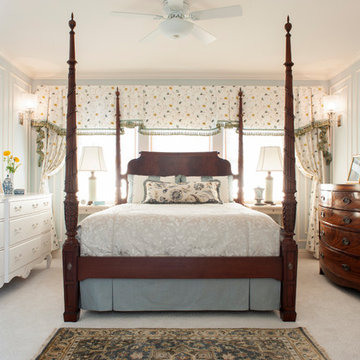
This transformed traditional bedroom is what our client has always dreamed of. Custom bedding and drapery captivated the overall scheme. The poster bed adds a refined interpretation of nineteenth century style with carved mahogany to match the owner's dresser. Petite french-inspired side tables and dresser complimented the design with the sweet elegance.
Photo by Ezra Marcos

blue accent wall, cozy farmhouse master bedroom with natural wood accents.
Bedroom - mid-sized country master carpeted and beige floor bedroom idea in Phoenix with white walls
Bedroom - mid-sized country master carpeted and beige floor bedroom idea in Phoenix with white walls

Sitting aside the slopes of Windham Ski Resort in the Catskills, this is a stunning example of what happens when everything gels — from the homeowners’ vision, the property, the design, the decorating, and the workmanship involved throughout.
An outstanding finished home materializes like a complex magic trick. You start with a piece of land and an undefined vision. Maybe you know it’s a timber frame, maybe not. But soon you gather a team and you have this wide range of inter-dependent ideas swirling around everyone’s heads — architects, engineers, designers, decorators — and like alchemy you’re just not 100% sure that all the ingredients will work. And when they do, you end up with a home like this.
The architectural design and engineering is based on our versatile Olive layout. Our field team installed the ultra-efficient shell of Insulspan SIP wall and roof panels, local tradesmen did a great job on the rest.
And in the end the homeowners made us all look like first-ballot-hall-of-famers by commissioning Design Bar by Kathy Kuo for the interior design.
Doesn’t hurt to send the best photographer we know to capture it all. Pics from Kim Smith Photo.

The clients wanted a soothing retreat for their bedroom so stayed with a calming color on the walls and bedding. Soft silk striped window treatments frame the bay window and seating area.

Owners bedroom
Inspiration for a mid-sized transitional master carpeted, gray floor, tray ceiling and wall paneling bedroom remodel in Atlanta with gray walls and no fireplace
Inspiration for a mid-sized transitional master carpeted, gray floor, tray ceiling and wall paneling bedroom remodel in Atlanta with gray walls and no fireplace
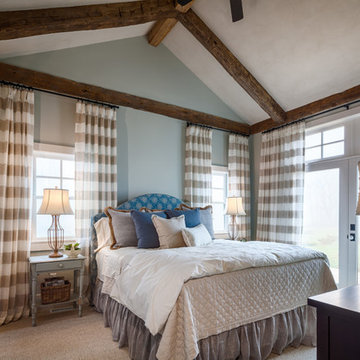
This 3200 square foot home features a maintenance free exterior of LP Smartside, corrugated aluminum roofing, and native prairie landscaping. The design of the structure is intended to mimic the architectural lines of classic farm buildings. The outdoor living areas are as important to this home as the interior spaces; covered and exposed porches, field stone patios and an enclosed screen porch all offer expansive views of the surrounding meadow and tree line.
The home’s interior combines rustic timbers and soaring spaces which would have traditionally been reserved for the barn and outbuildings, with classic finishes customarily found in the family homestead. Walls of windows and cathedral ceilings invite the outdoors in. Locally sourced reclaimed posts and beams, wide plank white oak flooring and a Door County fieldstone fireplace juxtapose with classic white cabinetry and millwork, tongue and groove wainscoting and a color palate of softened paint hues, tiles and fabrics to create a completely unique Door County homestead.
Mitch Wise Design, Inc.
Richard Steinberger Photography
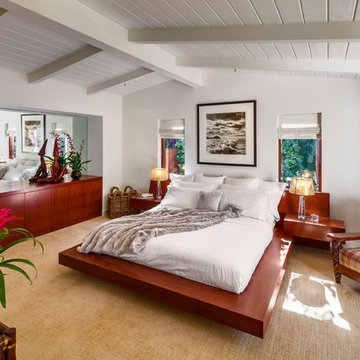
Whole house remodel of a classic Mid-Century style beach bungalow into a modern beach villa.
Architect: Neumann Mendro Andrulaitis
General Contractor: Allen Construction
Photographer: Ciro Coelho
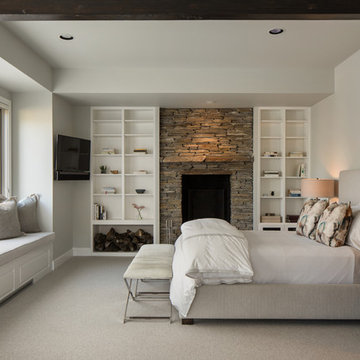
Inspiration for a mid-sized transitional master carpeted and white floor bedroom remodel in Other with white walls, a standard fireplace and a stone fireplace

blue accent wall, cozy farmhouse master bedroom with natural wood accents.
Example of a mid-sized country master carpeted, beige floor and wall paneling bedroom design in Phoenix with white walls
Example of a mid-sized country master carpeted, beige floor and wall paneling bedroom design in Phoenix with white walls
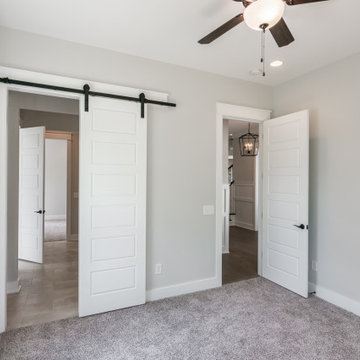
Example of a mid-sized country guest carpeted and gray floor bedroom design in Nashville with gray walls and no fireplace
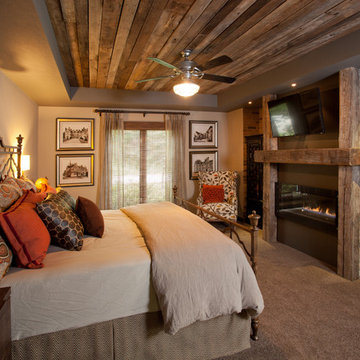
Dan Rockafello
Bedroom - mid-sized rustic master carpeted and beige floor bedroom idea in Other with beige walls, a ribbon fireplace and a wood fireplace surround
Bedroom - mid-sized rustic master carpeted and beige floor bedroom idea in Other with beige walls, a ribbon fireplace and a wood fireplace surround

Inspiration for a mid-sized transitional master carpeted and beige floor bedroom remodel in Indianapolis with white walls and no fireplace

Builder: Pillar Homes
Bedroom - mid-sized traditional master carpeted and beige floor bedroom idea in Minneapolis with gray walls
Bedroom - mid-sized traditional master carpeted and beige floor bedroom idea in Minneapolis with gray walls
Mid-Sized Carpeted Bedroom Ideas
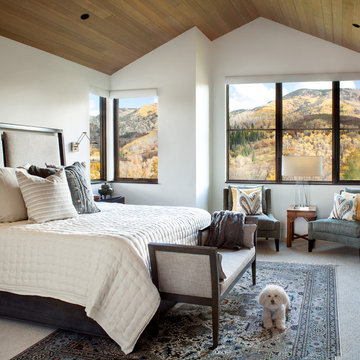
Gibeon Photography.
Inspiration for a mid-sized transitional master carpeted and gray floor bedroom remodel in Denver with a standard fireplace, a brick fireplace and white walls
Inspiration for a mid-sized transitional master carpeted and gray floor bedroom remodel in Denver with a standard fireplace, a brick fireplace and white walls
2






