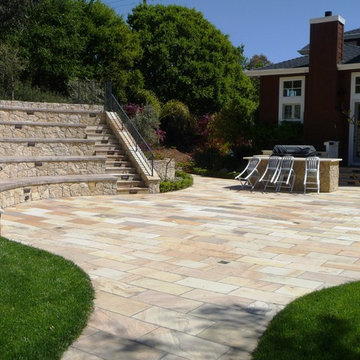Mid-Sized Contemporary Patio Ideas
Refine by:
Budget
Sort by:Popular Today
141 - 160 of 12,936 photos
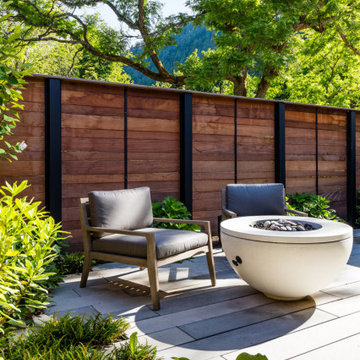
Private bedroom patio with Hemi fire pit with drinks ring.
Patio - mid-sized contemporary backyard tile patio idea in Surrey with a fire pit
Patio - mid-sized contemporary backyard tile patio idea in Surrey with a fire pit
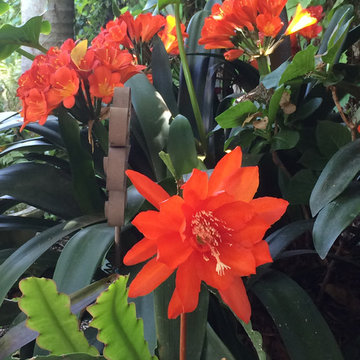
The beautiful flowers of Spring Cactus, Rhipsalidopsis, reflect the vivid orange Clivia blossoms.
Example of a mid-sized trendy backyard stone patio design in Los Angeles with a fire pit
Example of a mid-sized trendy backyard stone patio design in Los Angeles with a fire pit
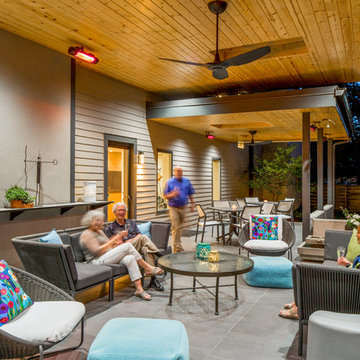
Modern outdoor patio expansion. Indoor-Outdoor Living and Dining. Poured concrete walls, steel posts, bluestain pine ceilings, skylights, standing seam metal roof, firepit, and modern landscaping. Photo by Jess Blackwell
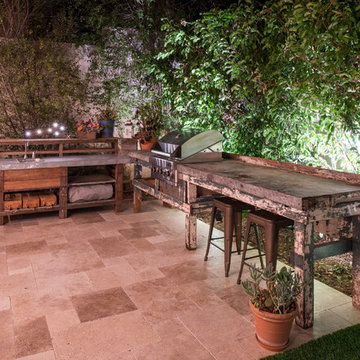
Klee Van Hamersveld
Patio - mid-sized contemporary backyard tile patio idea in Orange County with a fire pit and a pergola
Patio - mid-sized contemporary backyard tile patio idea in Orange County with a fire pit and a pergola
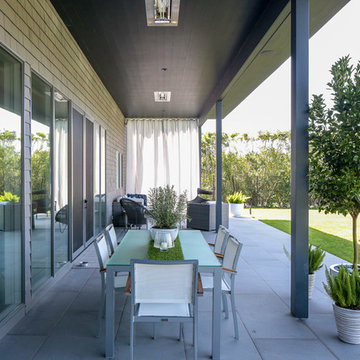
Modern luxury meets warm farmhouse in this Southampton home! Scandinavian inspired furnishings and light fixtures create a clean and tailored look, while the natural materials found in accent walls, casegoods, the staircase, and home decor hone in on a homey feel. An open-concept interior that proves less can be more is how we’d explain this interior. By accentuating the “negative space,” we’ve allowed the carefully chosen furnishings and artwork to steal the show, while the crisp whites and abundance of natural light create a rejuvenated and refreshed interior.
This sprawling 5,000 square foot home includes a salon, ballet room, two media rooms, a conference room, multifunctional study, and, lastly, a guest house (which is a mini version of the main house).
Project Location: Southamptons. Project designed by interior design firm, Betty Wasserman Art & Interiors. From their Chelsea base, they serve clients in Manhattan and throughout New York City, as well as across the tri-state area and in The Hamptons.
For more about Betty Wasserman, click here: https://www.bettywasserman.com/
To learn more about this project, click here: https://www.bettywasserman.com/spaces/southampton-modern-farmhouse/
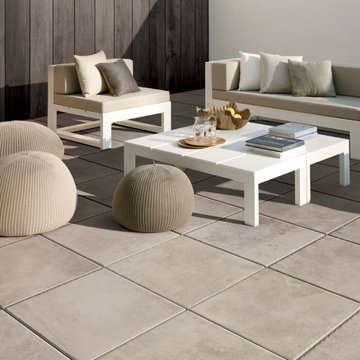
This contemporary patio has a stone look porcelain tile from the Carriere Du Kronos Collection. This material also looks great indoors and has a lightly chiseled edge look.
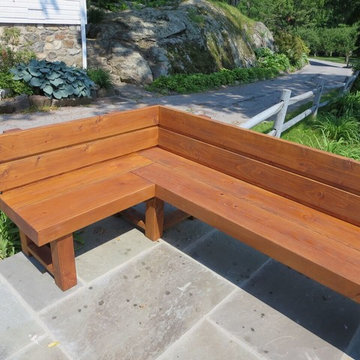
Patio - mid-sized contemporary backyard concrete patio idea in New York with no cover
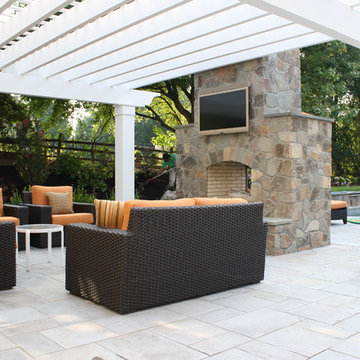
Natural stone fireplace. Techo Bloc Inca slab decking. Cellular PVC pergola.
Inspiration for a mid-sized contemporary backyard concrete paver patio remodel in Philadelphia with a fire pit and a pergola
Inspiration for a mid-sized contemporary backyard concrete paver patio remodel in Philadelphia with a fire pit and a pergola
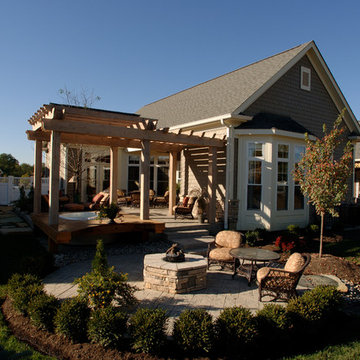
Outdoor addition features an attached pergola on a raised stone pation, with a hot tub and a separate fire pit.
Mid-sized trendy backyard stone patio photo in Philadelphia with a fire pit and a pergola
Mid-sized trendy backyard stone patio photo in Philadelphia with a fire pit and a pergola
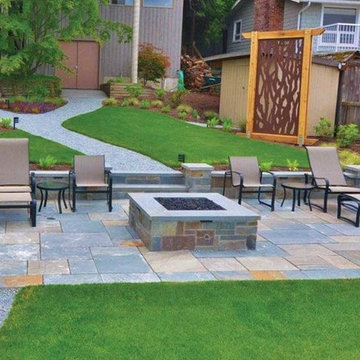
Example of a mid-sized trendy backyard stone patio design in Seattle with a fire pit and no cover
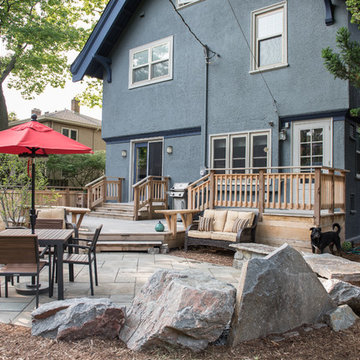
Little Giant Photography
Patio - mid-sized contemporary backyard stone patio idea in Milwaukee with a fire pit and no cover
Patio - mid-sized contemporary backyard stone patio idea in Milwaukee with a fire pit and no cover
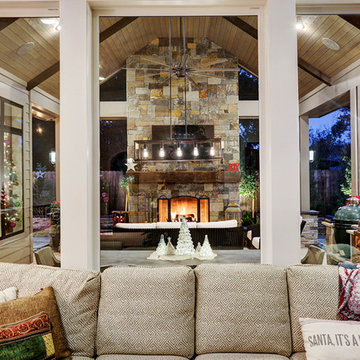
It's Christmas in July!
This homeowner was interested in adding an outdoor space that would be continuous with their
indoor living area. The large windows that separate the 2 spaces allows for their home to have a very open feel. They went with a contemporary craftsman style with clean straight lines in the columns and beams on the ceiling. The stone veneer fireplace, framed with full masonry block,
with reclaimed Hemlock mantle as the centerpiece attraction and the stained pine tongue and
groove vaulted ceiling gives the space a dramatic look. The columns have a stacked stone base
that complements the stone on the fireplace and kitchen fascia. The light travertine flooring is a
perfect balance for the dark stone on the column bases
and knee walls beside the fireplace as
well as the darker stained cedar beams and stones in the fireplace. The outdoor kitchen with
stainless steel tile backsplash is equipped with a gas grill
and a Big Green Egg as well as a fridge
and storage space. This space is 525 square feet and is the perfect spot for any gathering. The
patio is surrounded by stained concrete stepping stones with black star gravel. The original
second story windows were replaced with smaller windows in order to allow for a proper roof pitch.
TK IMAGES
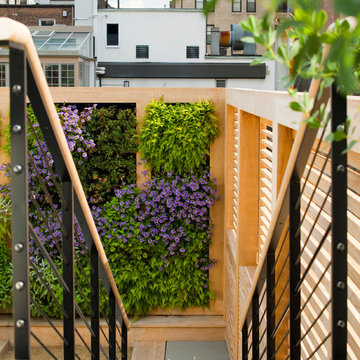
Custom bluestone and steel stairway with teak handrail.
Patio vertical garden - mid-sized contemporary backyard stone patio vertical garden idea in New York with no cover
Patio vertical garden - mid-sized contemporary backyard stone patio vertical garden idea in New York with no cover
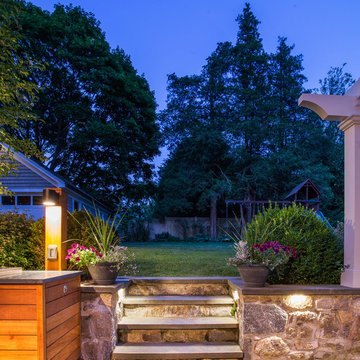
Inspiration for a mid-sized contemporary backyard stone patio kitchen remodel in New York with a pergola
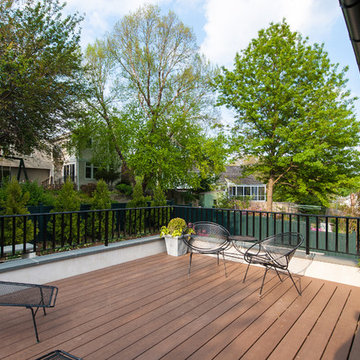
2016 MBIA Gold Award Winner: From whence an old one-story house once stood now stands this 5,000+ SF marvel that Finecraft built in the heart of Bethesda, MD.
Thomson & Cooke Architects
Susie Soleimani Photography
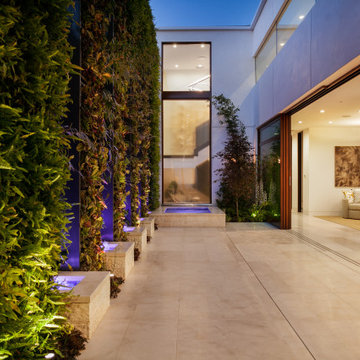
Patio fountain - mid-sized contemporary backyard tile patio fountain idea in Orange County with no cover
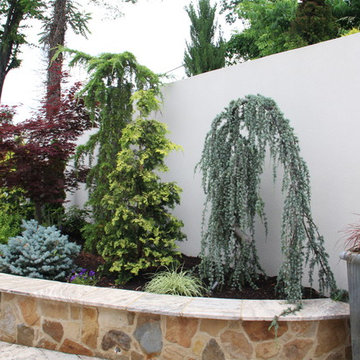
Inspiration for a mid-sized contemporary backyard stone patio fountain remodel in DC Metro with no cover
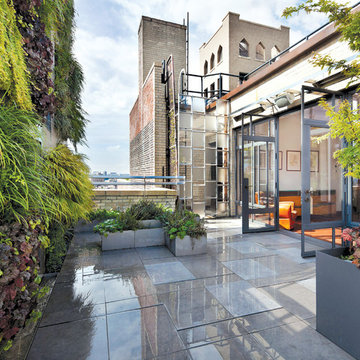
A new residential terrace bridges house and city by wrapping the four sides of a penthouse apartment, and creating vast outdoor living space.
Patio vertical garden - mid-sized contemporary tile patio vertical garden idea in New York with no cover
Patio vertical garden - mid-sized contemporary tile patio vertical garden idea in New York with no cover
Mid-Sized Contemporary Patio Ideas
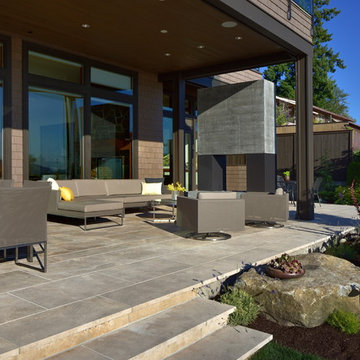
The lifestyle of living on Lake Washington is naturally inclined towards entertaining and outdoor living. However, the homeowners of this Kirkland residence found that occupying the exterior space was difficult in part because there were few spaces that were protected from the harsh western exposure. They longed for a covered patio and more.
Conversations and designs focused on creating a four-season space that addressed the high-exposure demands of the site while also providing a comfortable space to relax and entertain.
The concept of extending the existing second floor level deck as a way to provide protection emerged as an early solution in the process. With the use of natural stone pavers and treads, the existing lower level patio was nearly doubled in usable area with different zones for intimate or large gatherings. The stone treads transition gracefully into the landscaped portion of the site.
The deck above was expanded upon and resurfaced with a low maintenance porcelain pedestal paver system. A glass panel railing is constructed without a top rail, which allows for views of the water to remain unobstructed while sitting or standing.
A custom outdoor fireplace was designed to act as a central focal point and to provide definition for the gathering spaces. The concrete mass is punctured through with a two-way fireplace, providing visual and bodily warmth for
year-round comfort and use of the space.
An updated, modernized outdoor kitchen was a necessity for larger gatherings. Durable yet elegant surfaces were required for this high use area. Cabinetry incorporates Parklex wood panels that are sustainably sourced and finished for long-term durability. Countertops and backsplash were comprised of an exterior-grade porcelain slab. Stainless steel appliances complete a low maintenance workspace.
Energy efficient products were mindful components of this project. New and dimmable LED recessed and indirect lighting provides illumination for entertaining late into the night. Tread lighting provides a beacon of light for returning boaters coming in from the lake.
The homeowner shared their pleasure with their new spaces commenting that the design seamlessly integrates with the existing house. They find themselves enjoying and using their outdoor spaces more thoroughly and on a daily basis. The surprise for them was the unintended additional space resulting from the expanded deck above.
8






