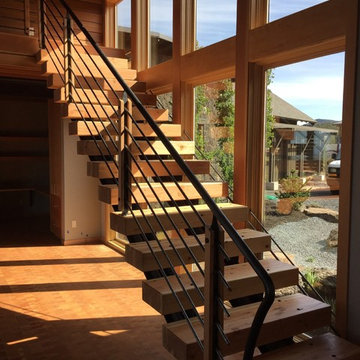Mid-Sized Contemporary Staircase Ideas
Refine by:
Budget
Sort by:Popular Today
41 - 60 of 15,083 photos
Item 1 of 5

Entry way with a collection of contemporary painting and sculpture; Photo by Lee Lormand
Example of a mid-sized trendy wooden u-shaped mixed material railing staircase design in Dallas with painted risers
Example of a mid-sized trendy wooden u-shaped mixed material railing staircase design in Dallas with painted risers
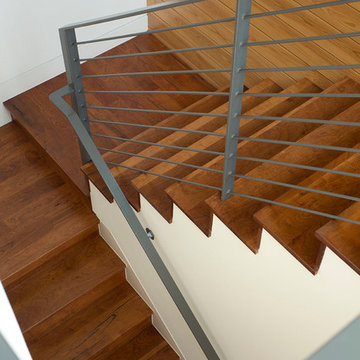
Photography by Paul Bardagjy
Mid-sized trendy wooden u-shaped staircase photo in Austin with wooden risers
Mid-sized trendy wooden u-shaped staircase photo in Austin with wooden risers
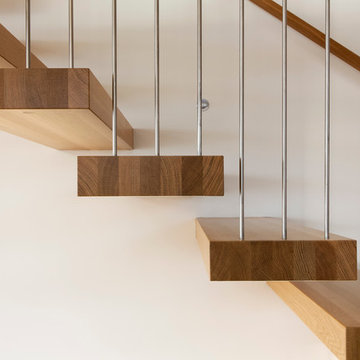
These floating wood treads are supported in part by the stainless steel bars tied to the ceiling above.
Photo: David Papazian
Example of a mid-sized trendy wooden floating open staircase design in Portland
Example of a mid-sized trendy wooden floating open staircase design in Portland
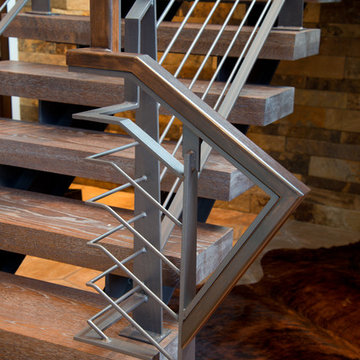
Stovall Studio
Mid-sized trendy wooden straight staircase photo in Denver with wooden risers
Mid-sized trendy wooden straight staircase photo in Denver with wooden risers
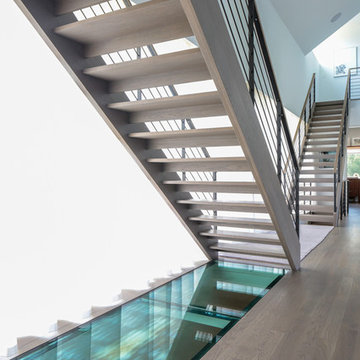
Modern luxury meets warm farmhouse in this Southampton home! Scandinavian inspired furnishings and light fixtures create a clean and tailored look, while the natural materials found in accent walls, casegoods, the staircase, and home decor hone in on a homey feel. An open-concept interior that proves less can be more is how we’d explain this interior. By accentuating the “negative space,” we’ve allowed the carefully chosen furnishings and artwork to steal the show, while the crisp whites and abundance of natural light create a rejuvenated and refreshed interior.
This sprawling 5,000 square foot home includes a salon, ballet room, two media rooms, a conference room, multifunctional study, and, lastly, a guest house (which is a mini version of the main house).
Project Location: Southamptons. Project designed by interior design firm, Betty Wasserman Art & Interiors. From their Chelsea base, they serve clients in Manhattan and throughout New York City, as well as across the tri-state area and in The Hamptons.
For more about Betty Wasserman, click here: https://www.bettywasserman.com/
To learn more about this project, click here: https://www.bettywasserman.com/spaces/southampton-modern-farmhouse/
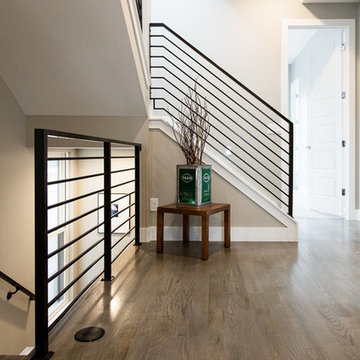
Inspiration for a mid-sized contemporary wooden straight metal railing staircase remodel in Denver with painted risers
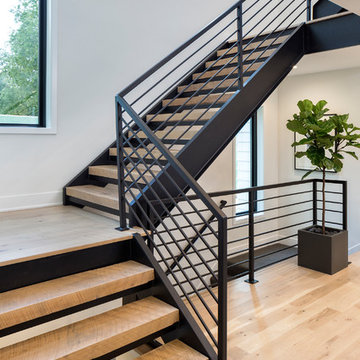
Builder: Pillar Homes
Staircase - mid-sized contemporary wooden u-shaped metal railing staircase idea in Minneapolis with metal risers
Staircase - mid-sized contemporary wooden u-shaped metal railing staircase idea in Minneapolis with metal risers
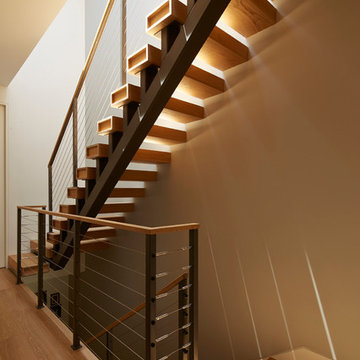
Inspiration for a mid-sized contemporary wooden u-shaped open staircase remodel in New York
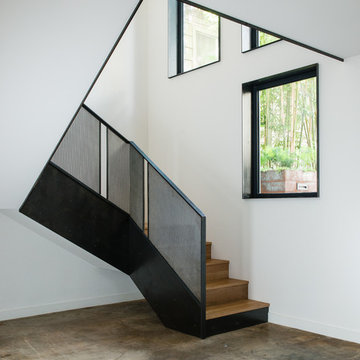
Photo by Casey Woods
Mid-sized trendy wooden u-shaped metal railing staircase photo in Austin with wooden risers
Mid-sized trendy wooden u-shaped metal railing staircase photo in Austin with wooden risers
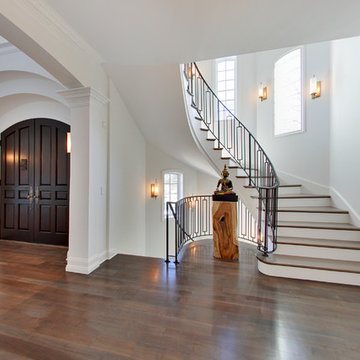
Spacecrafting
Staircase - mid-sized contemporary wooden curved staircase idea in Minneapolis with painted risers
Staircase - mid-sized contemporary wooden curved staircase idea in Minneapolis with painted risers
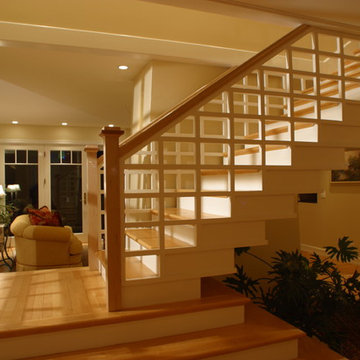
The dramatic stair is seen at the entry of the home. Beyond the stair are glass French doors that open up to a large deck overlooking the ocean. The stairs are a 'slipped box' design that solve the difficult issue of what to do under an open stair. The gridded railing system is at once modern yet with a traditional feel.
Michael McCloskey
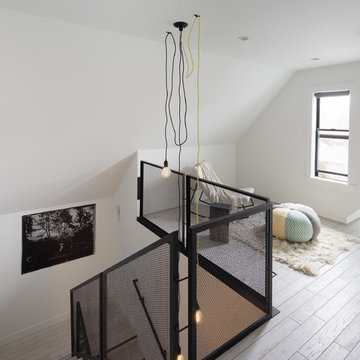
David Lauer
Staircase - mid-sized contemporary wooden u-shaped metal railing staircase idea in Denver with wooden risers
Staircase - mid-sized contemporary wooden u-shaped metal railing staircase idea in Denver with wooden risers
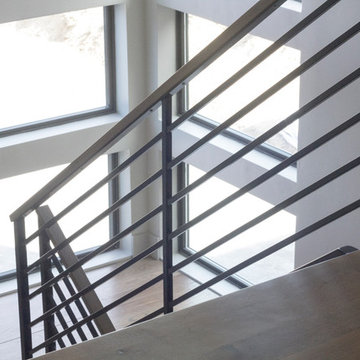
Brady Pape
Inspiration for a mid-sized contemporary wooden u-shaped open and metal railing staircase remodel in Boise
Inspiration for a mid-sized contemporary wooden u-shaped open and metal railing staircase remodel in Boise
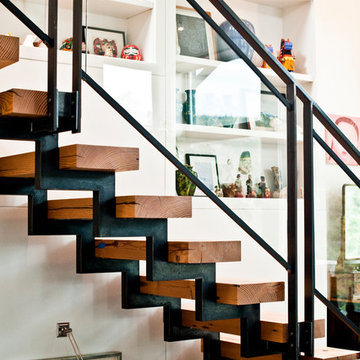
Custom Home Build by Penny Lane Home Builders;
Photography Lynn Donaldson. Architect: Chicago based Cathy Osika
Inspiration for a mid-sized contemporary staircase remodel in Other
Inspiration for a mid-sized contemporary staircase remodel in Other
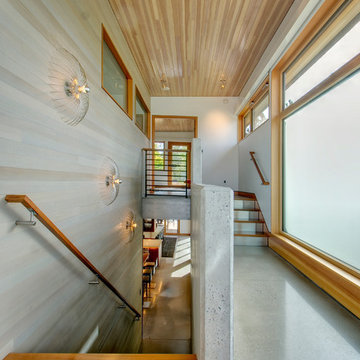
Photography: Steve Keating
Mid-sized trendy wooden u-shaped staircase photo in Seattle with concrete risers
Mid-sized trendy wooden u-shaped staircase photo in Seattle with concrete risers
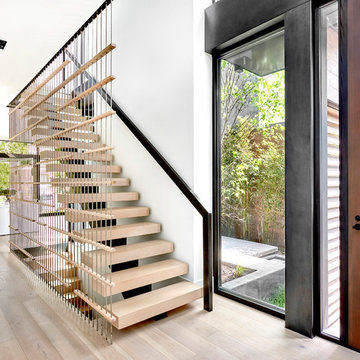
Tony Soluri
Inspiration for a mid-sized contemporary wooden straight open staircase remodel in Chicago
Inspiration for a mid-sized contemporary wooden straight open staircase remodel in Chicago
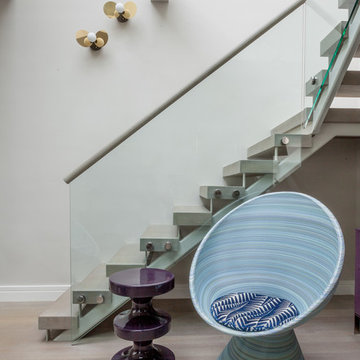
Notable decor elements include: Areti Ilios wall lights, India Madhavi stool in purple from Ralph Pucci, Dirk Vander New Babylon chair in turquoise with ribbed finish from Cite, and Clarence House Blue velvet zebra fabric for pillow.
Photos: Francesco Bertocci
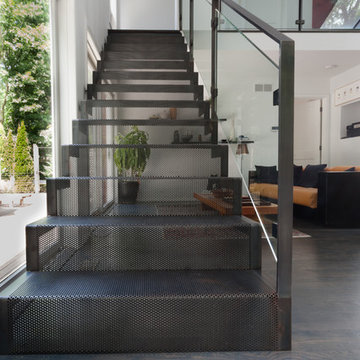
David Greene / Iron & Wire LLC
Example of a mid-sized trendy metal straight staircase design in New York with metal risers
Example of a mid-sized trendy metal straight staircase design in New York with metal risers
Mid-Sized Contemporary Staircase Ideas
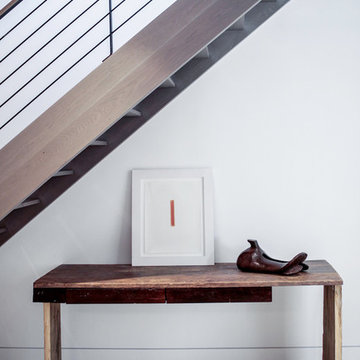
Modern luxury meets warm farmhouse in this Southampton home! Scandinavian inspired furnishings and light fixtures create a clean and tailored look, while the natural materials found in accent walls, casegoods, the staircase, and home decor hone in on a homey feel. An open-concept interior that proves less can be more is how we’d explain this interior. By accentuating the “negative space,” we’ve allowed the carefully chosen furnishings and artwork to steal the show, while the crisp whites and abundance of natural light create a rejuvenated and refreshed interior.
This sprawling 5,000 square foot home includes a salon, ballet room, two media rooms, a conference room, multifunctional study, and, lastly, a guest house (which is a mini version of the main house).
Project Location: Southamptons. Project designed by interior design firm, Betty Wasserman Art & Interiors. From their Chelsea base, they serve clients in Manhattan and throughout New York City, as well as across the tri-state area and in The Hamptons.
For more about Betty Wasserman, click here: https://www.bettywasserman.com/
To learn more about this project, click here: https://www.bettywasserman.com/spaces/southampton-modern-farmhouse/
3






