Mid-Sized Kitchen with a Drop-In Sink Ideas
Refine by:
Budget
Sort by:Popular Today
21 - 40 of 37,237 photos
Item 1 of 3

Kitchen pantry - mid-sized french country u-shaped medium tone wood floor kitchen pantry idea in Other with a drop-in sink, gray cabinets, no island, open cabinets, solid surface countertops, white backsplash and subway tile backsplash
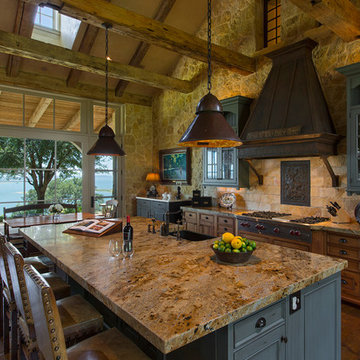
Example of a mid-sized mountain style l-shaped concrete floor eat-in kitchen design in Austin with a drop-in sink, recessed-panel cabinets, medium tone wood cabinets, granite countertops, beige backsplash, stone tile backsplash, stainless steel appliances and an island

Lisa Konz Photography
Example of a mid-sized country single-wall brown floor and medium tone wood floor eat-in kitchen design in Atlanta with gray cabinets, blue backsplash, terra-cotta backsplash, stainless steel appliances, an island, a drop-in sink, shaker cabinets and quartz countertops
Example of a mid-sized country single-wall brown floor and medium tone wood floor eat-in kitchen design in Atlanta with gray cabinets, blue backsplash, terra-cotta backsplash, stainless steel appliances, an island, a drop-in sink, shaker cabinets and quartz countertops
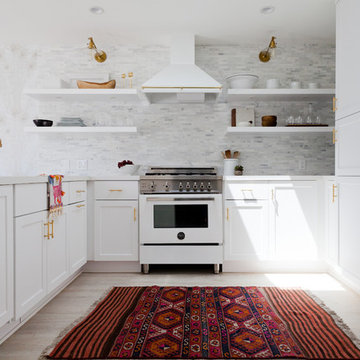
Inspiration for a mid-sized coastal u-shaped light wood floor open concept kitchen remodel in Los Angeles with a drop-in sink, recessed-panel cabinets, white cabinets, marble countertops, white backsplash, porcelain backsplash, white appliances and no island

agajphoto
Mid-sized minimalist l-shaped light wood floor and beige floor eat-in kitchen photo in San Francisco with a drop-in sink, quartzite countertops, gray backsplash, ceramic backsplash, stainless steel appliances, an island and gray countertops
Mid-sized minimalist l-shaped light wood floor and beige floor eat-in kitchen photo in San Francisco with a drop-in sink, quartzite countertops, gray backsplash, ceramic backsplash, stainless steel appliances, an island and gray countertops

Eat-in kitchen - mid-sized coastal galley medium tone wood floor and brown floor eat-in kitchen idea in Chicago with a drop-in sink, shaker cabinets, white cabinets, granite countertops, gray backsplash, stone tile backsplash, stainless steel appliances and an island
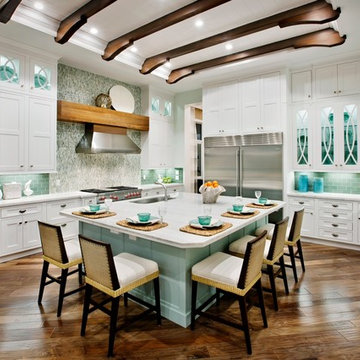
This coastal home is full of coastal accessories, soft armchairs, custom built in cabinetry, simple linen curtains, wood details...beautifully designed!!
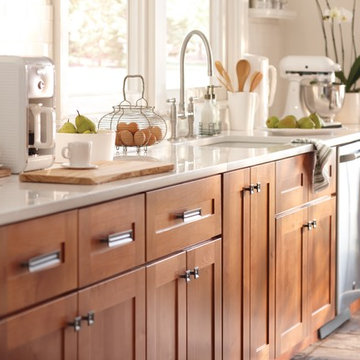
The Hargrove Cinnamon door style from Home Decorators Collection features a warm cinnamon stain finish, which will create a inviting feel in any kitchen. This wide shaker style will create a clean classic feel in any kitchen. Solid MDF frame doors and drawer fronts feature a clean solid MDF recessed center panel. Cabinets feature CARB compliant all-plywood construction with full-depth 3/4 in. thick adjustable shelves for added storage.
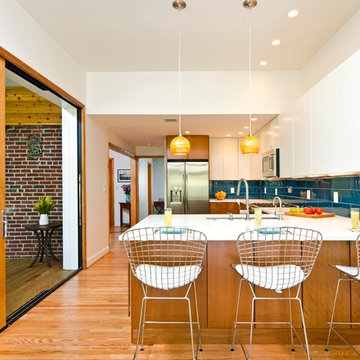
Darko Zagar
Inspiration for a mid-sized 1950s u-shaped light wood floor and brown floor kitchen remodel in DC Metro with a drop-in sink, flat-panel cabinets, quartzite countertops, blue backsplash, glass tile backsplash and stainless steel appliances
Inspiration for a mid-sized 1950s u-shaped light wood floor and brown floor kitchen remodel in DC Metro with a drop-in sink, flat-panel cabinets, quartzite countertops, blue backsplash, glass tile backsplash and stainless steel appliances
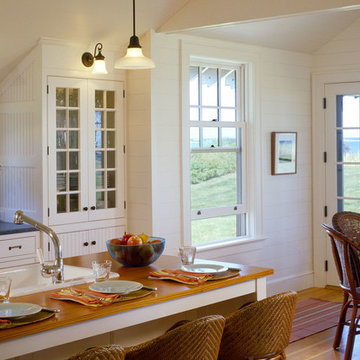
Little Camp is a direct response to its particular context. Its site is next to an old, slightly ramshackle "camp" that the homeowners had rented and loved for years. When they had a chance to build for themselves on the adjacent site, they wanted to capture some of the spirit of the old camp. So, the new house has exposed rafter tails, an entirely wood interior, and tree trunk porch posts.
Little Camp, unlike the old camp next door, can be occupied year 'round; though it is geared to informal summer living, with provisions for fishing and boating equipment, an outdoor shower, and an expansive living porch with many points of access from the house.
The plan of Little Camp is largely one room deep to encourage cross ventilation and to take advantage of water views to the north while also admitting sunlight from the south. To keep the building profile low, the second floor bedrooms are contained within the roof, which is a gambrel on the entry side but sweeps down in an uninterrupted single pitch on the water side.
The long, low main house is complemented by a compact guest house and a separate garage/workshop with compatible but simplified details.
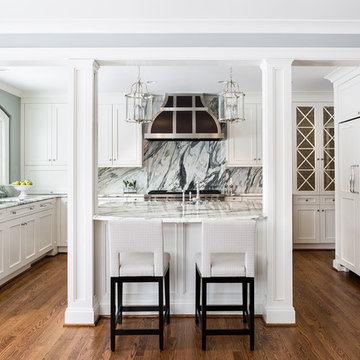
Photography: Angie Seckinger
Mid-sized elegant u-shaped dark wood floor eat-in kitchen photo in DC Metro with a drop-in sink, recessed-panel cabinets, white cabinets, marble countertops, multicolored backsplash, marble backsplash, stainless steel appliances and an island
Mid-sized elegant u-shaped dark wood floor eat-in kitchen photo in DC Metro with a drop-in sink, recessed-panel cabinets, white cabinets, marble countertops, multicolored backsplash, marble backsplash, stainless steel appliances and an island

Mid-sized minimalist galley ceramic tile enclosed kitchen photo in New York with a drop-in sink, flat-panel cabinets, white cabinets, wood countertops, white backsplash, porcelain backsplash, stainless steel appliances and no island
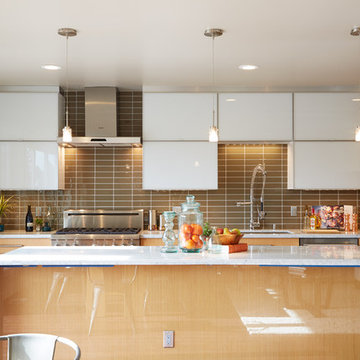
Mid-sized trendy single-wall dark wood floor eat-in kitchen photo in San Francisco with flat-panel cabinets, an island, a drop-in sink, white cabinets, marble countertops, gray backsplash, subway tile backsplash and stainless steel appliances
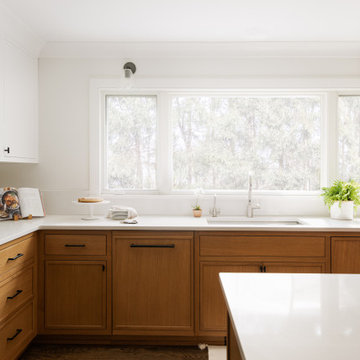
Inspiration for a mid-sized transitional l-shaped medium tone wood floor eat-in kitchen remodel in New York with a drop-in sink, beaded inset cabinets, white cabinets, solid surface countertops, white backsplash, porcelain backsplash, stainless steel appliances, an island and white countertops
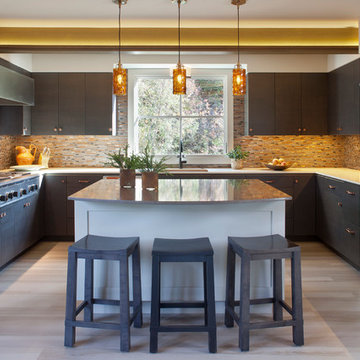
Inspiration for a mid-sized rustic u-shaped light wood floor eat-in kitchen remodel in Denver with a drop-in sink, flat-panel cabinets, dark wood cabinets, quartz countertops, multicolored backsplash, glass tile backsplash, stainless steel appliances and an island
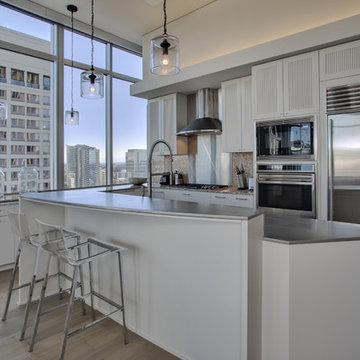
Open concept kitchen - mid-sized contemporary single-wall medium tone wood floor open concept kitchen idea in Seattle with gray cabinets, metallic backsplash, stainless steel appliances, an island, a drop-in sink, shaker cabinets and stainless steel countertops
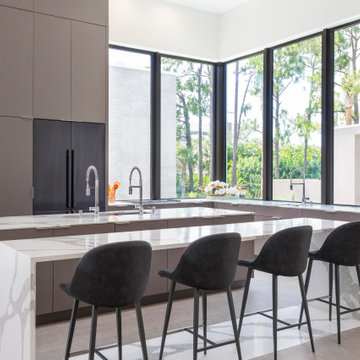
BUILD recently completed this five bedroom, six bath, four-car garage, two-story home designed by Stofft Cooney Architects. The floor to ceiling windows provide a wealth of natural light in to the home. Amazing details in the bathrooms, exceptional wall details, cozy little
courtyard, and an open bar top in the kitchen provide a unique experience in this modern style home.
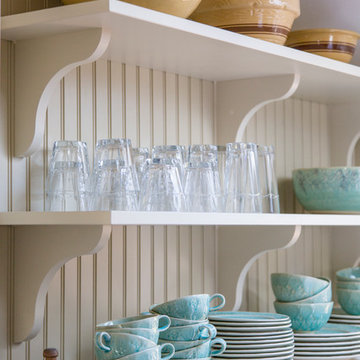
Houzz Kitchen of the Week April 8, 2016. Kitchen renovation for Victorian home north of Boston. Designed by north shore kitchen showroom Heartwood Kitchens. The white kitchen custom cabinetry is from Mouser Cabinetry. Butler's pantry cabinetry in QCCI quarter sawn oak cabinetry. The kitchen includes many furniture like features including a wood mantle hood, open shelving, bead board and inset cabinetry. Other details include: soapstone counter tops, Jenn-Air appliances, Elkay faucet, antique transfer ware tiles from EBay, pendant lights from Rejuvenation, quarter sawn oak floors, hardware from House of Antique Hardware and the homeowners antique runner. General Contracting: DM Construction. Photo credit: Eric Roth Photography.
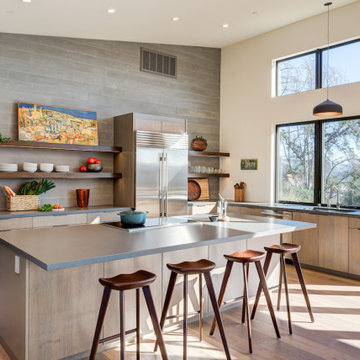
Inspiration for a mid-sized contemporary u-shaped open concept kitchen remodel in San Francisco with a drop-in sink, flat-panel cabinets, medium tone wood cabinets, gray backsplash, stainless steel appliances, an island and gray countertops
Mid-Sized Kitchen with a Drop-In Sink Ideas
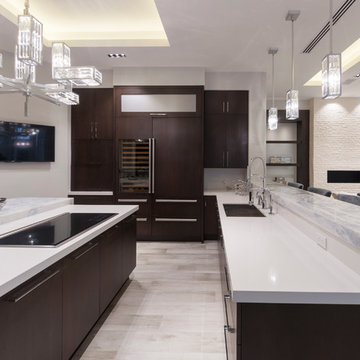
Jatoba porcelain floor
Vega & Kennha Sky countertop
Example of a mid-sized minimalist u-shaped porcelain tile and beige floor eat-in kitchen design in Miami with a drop-in sink, raised-panel cabinets, dark wood cabinets, quartz countertops, white backsplash, paneled appliances and an island
Example of a mid-sized minimalist u-shaped porcelain tile and beige floor eat-in kitchen design in Miami with a drop-in sink, raised-panel cabinets, dark wood cabinets, quartz countertops, white backsplash, paneled appliances and an island
2





