Mid-Sized Kitchen with Recycled Glass Countertops Ideas
Refine by:
Budget
Sort by:Popular Today
41 - 60 of 679 photos
Item 1 of 3
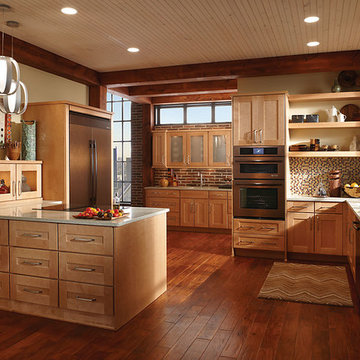
SCHULER CABINETRY
Manhattan maple Sesame
This Manhattan kitchen provides a sleek appearance with optimum storage. Every gourmet's dream, the generous island utilizes a bank of drawer cabinets to keep essential cooking supplies close at hand. Cabinets with patterned glass inserts warm the room and showcase favorite collectibles. More convenient storage options are found in the built-in oven cabinet.
www.schulercabinetry.com/
www.Lowes.Com/KitchenandBath
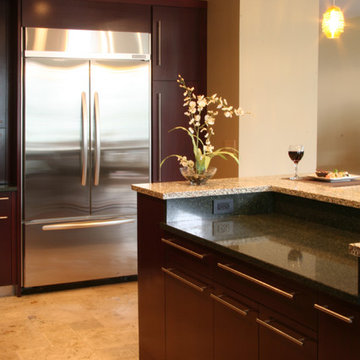
This kitchen is part of an entire first floor renovation performed on a condominium unit in Arlington Heights. The cramped and closed off galley kitchen was opened up by removing an entire wall situated where the new bar seating stands, allowing the newly expansive kitchen to open up directly to the great room living area directly adjacent. The renovation included all new flooring, a home office renovation, and a powder room renovation. The homeowner loved a simple contemporary style choosing clean lines, glass materials. and natural stone floors which in turn created a welcoming new space to entertain friends and family.
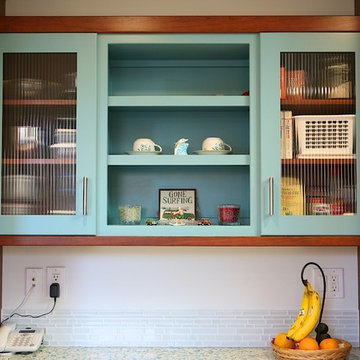
Cherry cabinetry mixed with painted Farrow & Ball Cabinetry in the Blue Ground Color
Inspiration for a mid-sized modern u-shaped bamboo floor eat-in kitchen remodel in Other with an undermount sink, flat-panel cabinets, dark wood cabinets, recycled glass countertops, white backsplash, glass tile backsplash, stainless steel appliances and no island
Inspiration for a mid-sized modern u-shaped bamboo floor eat-in kitchen remodel in Other with an undermount sink, flat-panel cabinets, dark wood cabinets, recycled glass countertops, white backsplash, glass tile backsplash, stainless steel appliances and no island
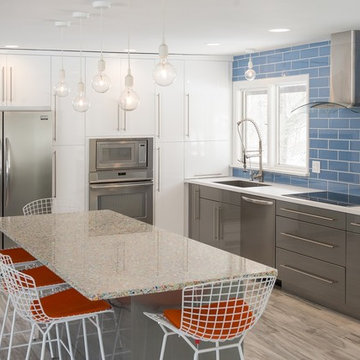
Joel Faurote
Inspiration for a mid-sized modern l-shaped ceramic tile eat-in kitchen remodel in Other with a single-bowl sink, recycled glass countertops, blue backsplash, glass tile backsplash, stainless steel appliances and an island
Inspiration for a mid-sized modern l-shaped ceramic tile eat-in kitchen remodel in Other with a single-bowl sink, recycled glass countertops, blue backsplash, glass tile backsplash, stainless steel appliances and an island
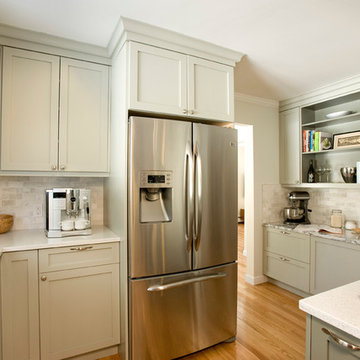
A kitchen update for an avid cook, this kitchen includes 2 under counter convection ovens, a dedicated baking center, a large farmer's sink and plenty of counter space for cooking preparation for one or more cooks. The large island easily seats four for daily casual meals but also allows this young family plenty of space for arts and crafts activities or buffet serving when entertaining. The baking center counter is set at 30" high to roll out dough easily. Open shelving was included to display the homeowner's many cookbooks and decorations.
Photography by Shelly Harrison
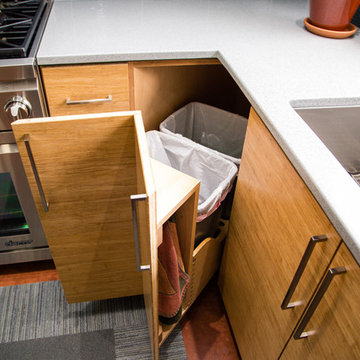
Brooke Roberson Photography
Mid-sized minimalist l-shaped eat-in kitchen photo in Raleigh with a single-bowl sink, flat-panel cabinets, light wood cabinets, recycled glass countertops, stainless steel appliances and an island
Mid-sized minimalist l-shaped eat-in kitchen photo in Raleigh with a single-bowl sink, flat-panel cabinets, light wood cabinets, recycled glass countertops, stainless steel appliances and an island
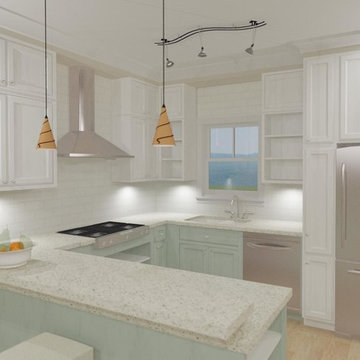
Open concept kitchen - mid-sized coastal u-shaped medium tone wood floor open concept kitchen idea in Charleston with an undermount sink, recessed-panel cabinets, turquoise cabinets, recycled glass countertops, white backsplash, subway tile backsplash, stainless steel appliances and a peninsula
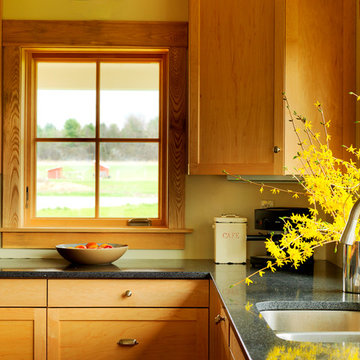
Susan Teare
Example of a mid-sized cottage l-shaped light wood floor eat-in kitchen design in Burlington with a double-bowl sink, shaker cabinets, light wood cabinets, recycled glass countertops, stainless steel appliances and an island
Example of a mid-sized cottage l-shaped light wood floor eat-in kitchen design in Burlington with a double-bowl sink, shaker cabinets, light wood cabinets, recycled glass countertops, stainless steel appliances and an island

The design of this four bedroom Upper West Side apartment involved the complete renovation of one half of the unit and the remodeling of the other half.
The main living space includes a foyer, lounge, library, kitchen and island. The library can be converted into the fourth bedroom by deploying a series of sliding/folding glass doors together with a pivoting wall panel to separate it from the rest of the living area. The kitchen is delineated as a special space within the open floor plan by virtue of a folded wooden volume around the island - inviting casual congregation and dining.
All three bathrooms were designed with a common language of modern finishes and fixtures, with functional variations depending on their location within the apartment. New closets serve each bedroom as well as the foyer and lounge spaces.
Materials are kept to a limited palette of dark stained wood flooring, American Walnut for bathroom vanities and the kitchen island, white gloss and lacquer finish cabinetry, and translucent glass door panelling with natural anodized aluminum trim. Lightly veined carrara marble lines the bathroom floors and walls.
www.archphoto.com
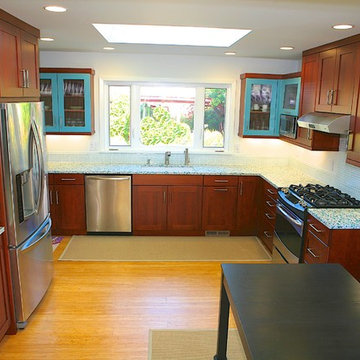
Kitchen Overview with Cherry Cabinetry, Bamboo Flooring and a mixture of painted cabinet with Farrow & Ball Blue Ground paint.
Eat-in kitchen - mid-sized modern u-shaped bamboo floor eat-in kitchen idea in Other with an undermount sink, recessed-panel cabinets, dark wood cabinets, recycled glass countertops, white backsplash, glass tile backsplash, stainless steel appliances and no island
Eat-in kitchen - mid-sized modern u-shaped bamboo floor eat-in kitchen idea in Other with an undermount sink, recessed-panel cabinets, dark wood cabinets, recycled glass countertops, white backsplash, glass tile backsplash, stainless steel appliances and no island
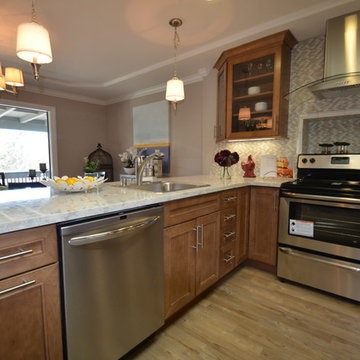
Toupin Construction
Eat-in kitchen - mid-sized transitional l-shaped limestone floor eat-in kitchen idea in San Francisco with beaded inset cabinets, medium tone wood cabinets, multicolored backsplash, stainless steel appliances, a peninsula, a drop-in sink, recycled glass countertops and mosaic tile backsplash
Eat-in kitchen - mid-sized transitional l-shaped limestone floor eat-in kitchen idea in San Francisco with beaded inset cabinets, medium tone wood cabinets, multicolored backsplash, stainless steel appliances, a peninsula, a drop-in sink, recycled glass countertops and mosaic tile backsplash
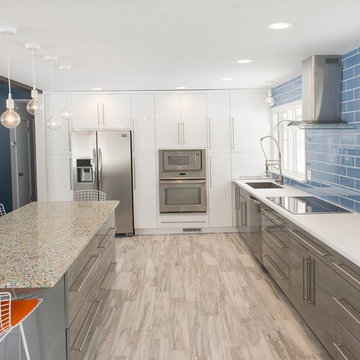
Joel Faurote
Inspiration for a mid-sized modern l-shaped ceramic tile eat-in kitchen remodel in Other with a single-bowl sink, recycled glass countertops, blue backsplash, glass tile backsplash, stainless steel appliances and an island
Inspiration for a mid-sized modern l-shaped ceramic tile eat-in kitchen remodel in Other with a single-bowl sink, recycled glass countertops, blue backsplash, glass tile backsplash, stainless steel appliances and an island
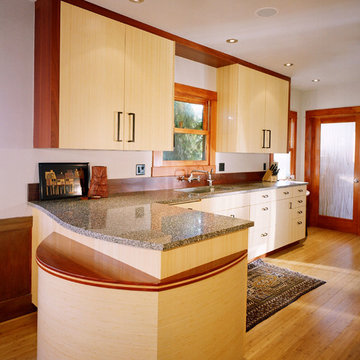
The exterior of the cabinets are vertical cut natural bamboo with a clear lacquer finish. Jatoba wood is used as an accent color.
Inspiration for a mid-sized modern galley bamboo floor eat-in kitchen remodel in San Francisco with flat-panel cabinets, light wood cabinets, recycled glass countertops, gray backsplash, stainless steel appliances and an undermount sink
Inspiration for a mid-sized modern galley bamboo floor eat-in kitchen remodel in San Francisco with flat-panel cabinets, light wood cabinets, recycled glass countertops, gray backsplash, stainless steel appliances and an undermount sink
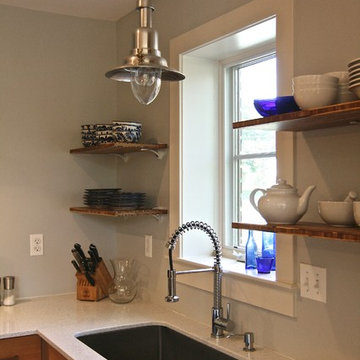
Opening the wall between the existing living room and kitchen allows for an easy flow into the new kitchen addition. The sun-filled breakfast area offers an open view to the client's gardens and reconfigured terrace. The tall ceiling, that slopes upward, and the high windows create an abundance of day-light.
A new electrical outlet is placed in the kitchen floor, for phase two, if the client should decide to install a permanent island, in the future. In the meanwhile, a temporary island, with storage shelves under the countertop, was purchased. Another cost-saver is open-shelving instead of upper cabinets.
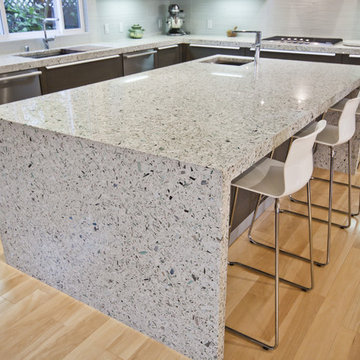
Large waterfall island using Vetrazzo
Inspiration for a mid-sized contemporary l-shaped light wood floor eat-in kitchen remodel in San Francisco with flat-panel cabinets, porcelain backsplash, stainless steel appliances, a drop-in sink, dark wood cabinets, gray backsplash, an island and recycled glass countertops
Inspiration for a mid-sized contemporary l-shaped light wood floor eat-in kitchen remodel in San Francisco with flat-panel cabinets, porcelain backsplash, stainless steel appliances, a drop-in sink, dark wood cabinets, gray backsplash, an island and recycled glass countertops
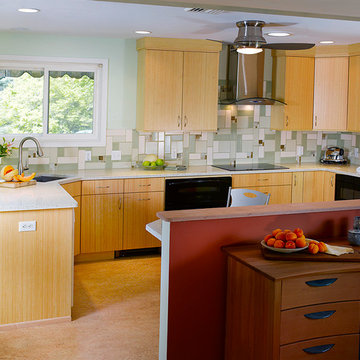
Sustainable materials were used through out this project. Spray foam insulation in the exterior walls, bamboo cabinets, Marmoleum floor covering, IceStone counter top, recycled ceramic flooring, energy efficient lighting, natural oak from a local farm.
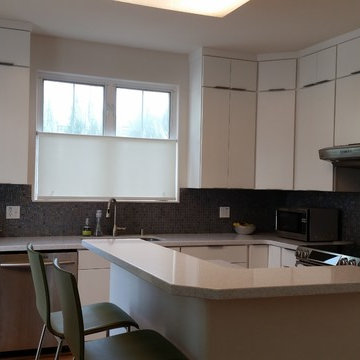
Kraftmaid Cabinetry, Malibu door, dove white cabinets, glass mosaic backsplash, eco white diamond counertops, Avaiable at Lowe's
Mid-sized minimalist l-shaped medium tone wood floor eat-in kitchen photo in Kansas City with an island, glass-front cabinets, white cabinets, recycled glass countertops, metallic backsplash, glass tile backsplash, stainless steel appliances and an undermount sink
Mid-sized minimalist l-shaped medium tone wood floor eat-in kitchen photo in Kansas City with an island, glass-front cabinets, white cabinets, recycled glass countertops, metallic backsplash, glass tile backsplash, stainless steel appliances and an undermount sink
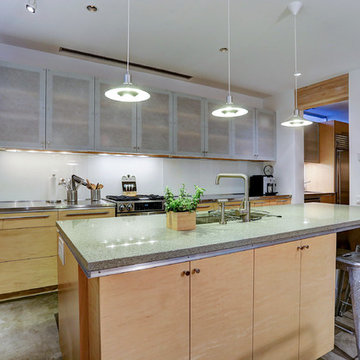
This project is a conversion of the Architect's AIA Award-recognized studio into a live/work residence. An additional 725 sf allowed the project to completely in-fill an urban building site in a mixed residential/commercial neighborhood while accommodating a private courtyard and pool.
Very few modifications were needed to the original studio building to convert the space available to a kitchen and dining space on the first floor and a bedroom, bath and home office on the second floor. The east-side addition includes a butler's pantry, powder room, living room, patio and pool on the first floor and a master suite on the second.
The original finishes of metal and concrete were expanded to include concrete masonry and stucco. The masonry now extends from the living space into the outdoor courtyard, creating the illusion that the courtyard is an actual extension of the house.
The previous studio and the current live/work home have been on multiple AIA and RDA home tours during its various phases.
TK Images, Houston
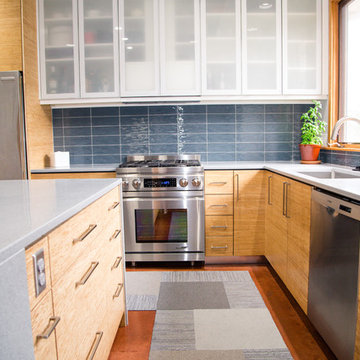
Brooke Roberson Photography
Mid-sized minimalist l-shaped eat-in kitchen photo in Raleigh with a single-bowl sink, flat-panel cabinets, light wood cabinets, recycled glass countertops, stainless steel appliances and an island
Mid-sized minimalist l-shaped eat-in kitchen photo in Raleigh with a single-bowl sink, flat-panel cabinets, light wood cabinets, recycled glass countertops, stainless steel appliances and an island
Mid-Sized Kitchen with Recycled Glass Countertops Ideas
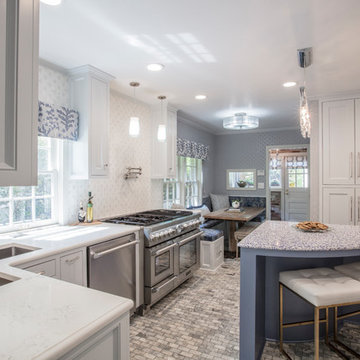
Simon Hurst photography
Example of a mid-sized transitional single-wall marble floor and multicolored floor eat-in kitchen design in Oklahoma City with a double-bowl sink, recessed-panel cabinets, gray cabinets, recycled glass countertops, multicolored backsplash, mosaic tile backsplash, stainless steel appliances, an island and white countertops
Example of a mid-sized transitional single-wall marble floor and multicolored floor eat-in kitchen design in Oklahoma City with a double-bowl sink, recessed-panel cabinets, gray cabinets, recycled glass countertops, multicolored backsplash, mosaic tile backsplash, stainless steel appliances, an island and white countertops
3





