Mid-Sized Limestone Floor Kitchen Ideas
Refine by:
Budget
Sort by:Popular Today
41 - 60 of 3,812 photos
Item 1 of 3
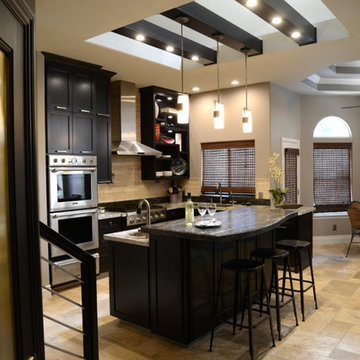
Eat-in kitchen - mid-sized contemporary l-shaped beige floor and limestone floor eat-in kitchen idea in Other with an undermount sink, shaker cabinets, granite countertops, beige backsplash, stone tile backsplash, stainless steel appliances, an island and dark wood cabinets
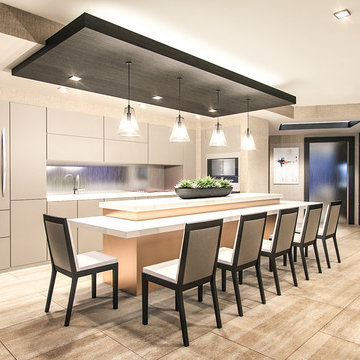
David Hiller
Inspiration for a mid-sized contemporary single-wall limestone floor eat-in kitchen remodel in Miami with a double-bowl sink, flat-panel cabinets, gray cabinets, marble countertops, metallic backsplash, glass sheet backsplash, paneled appliances and an island
Inspiration for a mid-sized contemporary single-wall limestone floor eat-in kitchen remodel in Miami with a double-bowl sink, flat-panel cabinets, gray cabinets, marble countertops, metallic backsplash, glass sheet backsplash, paneled appliances and an island
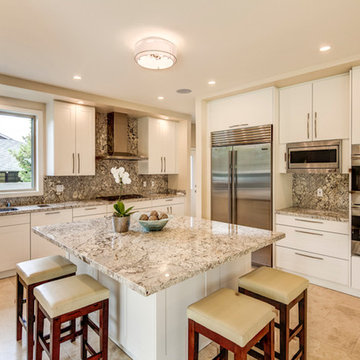
Enclosed kitchen - mid-sized contemporary l-shaped limestone floor and beige floor enclosed kitchen idea in Hawaii with a double-bowl sink, shaker cabinets, white cabinets, granite countertops, gray backsplash, stone slab backsplash, stainless steel appliances and an island
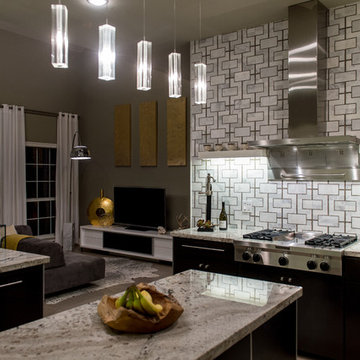
Night view of the keeping room and kitchen.
Eat-in kitchen - mid-sized contemporary u-shaped limestone floor eat-in kitchen idea in New Orleans with an integrated sink, flat-panel cabinets, black cabinets, granite countertops, multicolored backsplash, stainless steel appliances and an island
Eat-in kitchen - mid-sized contemporary u-shaped limestone floor eat-in kitchen idea in New Orleans with an integrated sink, flat-panel cabinets, black cabinets, granite countertops, multicolored backsplash, stainless steel appliances and an island
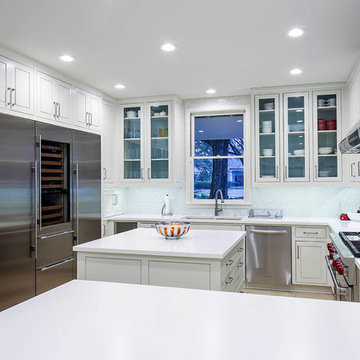
Kitchen
Details: Custom Cabinets, Seamless Corian Countertops, Micro-Mosaic Glass Backsplash
Photo:Melissa Oivanki
Eat-in kitchen - mid-sized contemporary u-shaped limestone floor eat-in kitchen idea in New Orleans with an undermount sink, flat-panel cabinets, white cabinets, solid surface countertops, multicolored backsplash, glass tile backsplash, stainless steel appliances and an island
Eat-in kitchen - mid-sized contemporary u-shaped limestone floor eat-in kitchen idea in New Orleans with an undermount sink, flat-panel cabinets, white cabinets, solid surface countertops, multicolored backsplash, glass tile backsplash, stainless steel appliances and an island
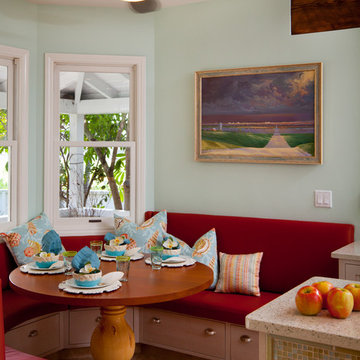
Mid-sized island style u-shaped limestone floor eat-in kitchen photo in San Diego with an undermount sink, recessed-panel cabinets, white cabinets, recycled glass countertops, green backsplash, stainless steel appliances and an island
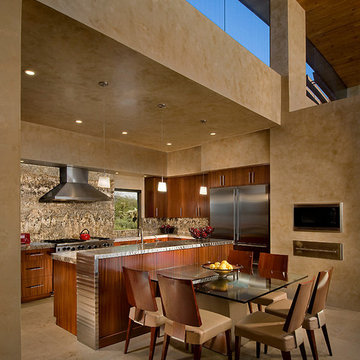
Designed by architect Bing Hu, this modern open-plan home has sweeping views of Desert Mountain from every room. The high ceilings, large windows and pocketing doors create an airy feeling and the patios are an extension of the indoor spaces. The warm tones of the limestone floors and wood ceilings are enhanced by the soft colors in the Donghia furniture. The walls are hand-trowelled venetian plaster or stacked stone. Wool and silk area rugs by Scott Group.
Project designed by Susie Hersker’s Scottsdale interior design firm Design Directives. Design Directives is active in Phoenix, Paradise Valley, Cave Creek, Carefree, Sedona, and beyond.
For more about Design Directives, click here: https://susanherskerasid.com/
To learn more about this project, click here: https://susanherskerasid.com/modern-desert-classic-home/
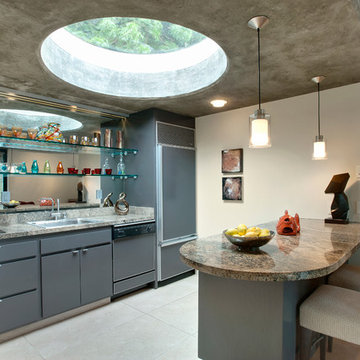
This striking pool house is a freestanding structure on the property. Its unique modern architecture is complimented with clean-lined modern furnishings that are layered with a mix of textures to add warmth.
Thomas Grubba
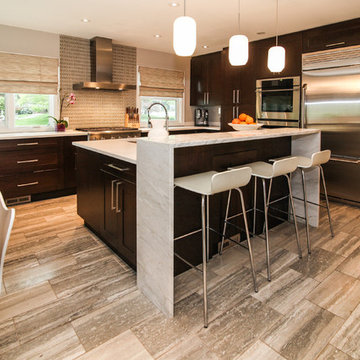
Example of a mid-sized 1960s u-shaped limestone floor eat-in kitchen design in New York with an undermount sink, shaker cabinets, dark wood cabinets, quartz countertops, gray backsplash, ceramic backsplash, stainless steel appliances and an island
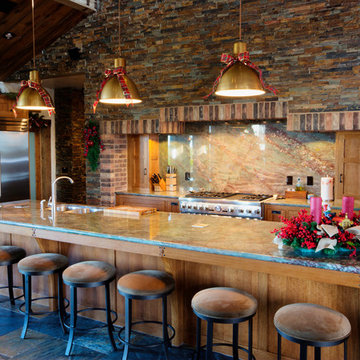
Open concept kitchen - mid-sized craftsman galley limestone floor open concept kitchen idea in San Luis Obispo with a double-bowl sink, shaker cabinets, light wood cabinets, granite countertops, multicolored backsplash, stone slab backsplash, stainless steel appliances and an island
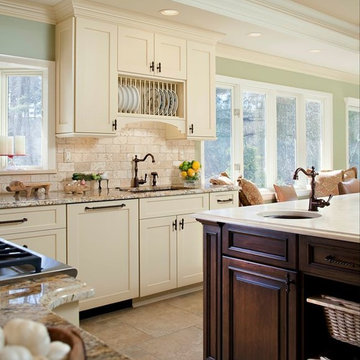
Mid-sized elegant l-shaped limestone floor and beige floor eat-in kitchen photo in Other with an undermount sink, shaker cabinets, beige cabinets, granite countertops, beige backsplash, subway tile backsplash, stainless steel appliances and an island
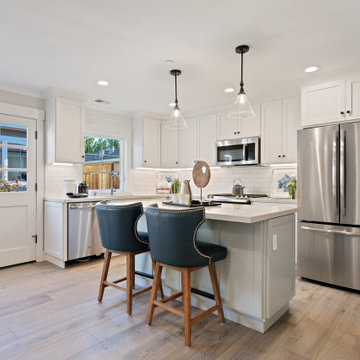
2019 -- Complete re-design and re-build of this 1,600 square foot home including a brand new 600 square foot Guest House located in the Willow Glen neighborhood of San Jose, CA.
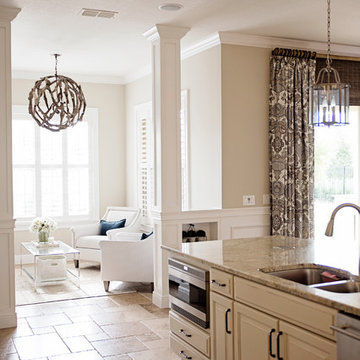
Shannon Lazic Photography // www.shannonlazicphotography.com
Mid-sized transitional limestone floor open concept kitchen photo in Orlando with a double-bowl sink, raised-panel cabinets, white cabinets, granite countertops and an island
Mid-sized transitional limestone floor open concept kitchen photo in Orlando with a double-bowl sink, raised-panel cabinets, white cabinets, granite countertops and an island

Keeping all the warmth and tradition of this cottage in the newly renovated space.
Mid-sized elegant l-shaped limestone floor, beige floor and exposed beam eat-in kitchen photo in Milwaukee with a farmhouse sink, beaded inset cabinets, distressed cabinets, quartz countertops, beige backsplash, limestone backsplash, paneled appliances, an island and white countertops
Mid-sized elegant l-shaped limestone floor, beige floor and exposed beam eat-in kitchen photo in Milwaukee with a farmhouse sink, beaded inset cabinets, distressed cabinets, quartz countertops, beige backsplash, limestone backsplash, paneled appliances, an island and white countertops
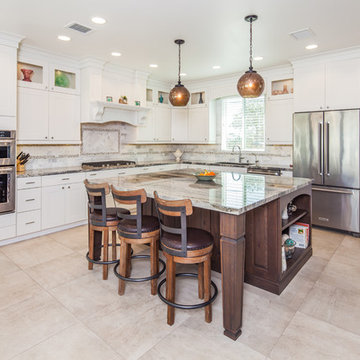
Mid-sized arts and crafts l-shaped limestone floor eat-in kitchen photo in San Diego with shaker cabinets, white cabinets, an island, granite countertops, white backsplash, stone tile backsplash, stainless steel appliances and an undermount sink
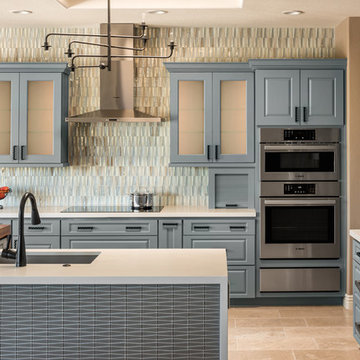
Example of a mid-sized transitional l-shaped limestone floor and beige floor kitchen design in Phoenix with a single-bowl sink, gray cabinets, quartz countertops, glass tile backsplash, stainless steel appliances, an island and white countertops
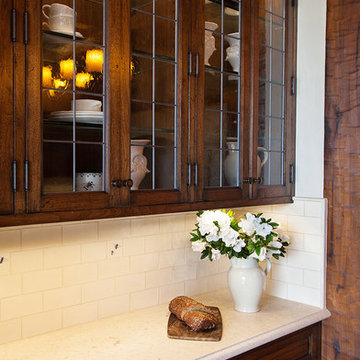
Old World European, Country Cottage. Three separate cottages make up this secluded village over looking a private lake in an old German, English, and French stone villa style. Hand scraped arched trusses, wide width random walnut plank flooring, distressed dark stained raised panel cabinetry, and hand carved moldings make these traditional buildings look like they have been here for 100s of years. Newly built of old materials, and old traditional building methods, including arched planked doors, leathered stone counter tops, stone entry, wrought iron straps, and metal beam straps. The Lake House is the first, a Tudor style cottage with a slate roof, 2 bedrooms, view filled living room open to the dining area, all overlooking the lake. European fantasy cottage with hand hewn beams, exposed curved trusses and scraped walnut floors, carved moldings, steel straps, wrought iron lighting and real stone arched fireplace. Dining area next to kitchen in the English Country Cottage. Handscraped walnut random width floors, curved exposed trusses. Wrought iron hardware. The Carriage Home fills in when the kids come home to visit, and holds the garage for the whole idyllic village. This cottage features 2 bedrooms with on suite baths, a large open kitchen, and an warm, comfortable and inviting great room. All overlooking the lake. The third structure is the Wheel House, running a real wonderful old water wheel, and features a private suite upstairs, and a work space downstairs. All homes are slightly different in materials and color, including a few with old terra cotta roofing. Project Location: Ojai, California. Project designed by Maraya Interior Design. From their beautiful resort town of Ojai, they serve clients in Montecito, Hope Ranch, Malibu and Calabasas, across the tri-county area of Santa Barbara, Ventura and Los Angeles, south to Hidden Hills.
Christopher Painter, contractor
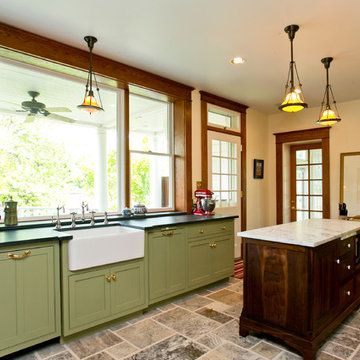
Inspiration for a mid-sized timeless u-shaped limestone floor and brown floor enclosed kitchen remodel in DC Metro with a farmhouse sink, beaded inset cabinets, green cabinets, soapstone countertops, beige backsplash, ceramic backsplash, stainless steel appliances and an island
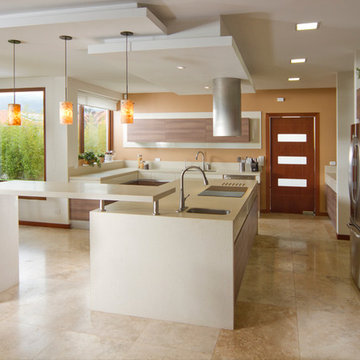
Eat-in kitchen - mid-sized modern l-shaped limestone floor eat-in kitchen idea in Houston with an undermount sink, flat-panel cabinets, medium tone wood cabinets, solid surface countertops, white backsplash, stainless steel appliances and an island
Mid-Sized Limestone Floor Kitchen Ideas
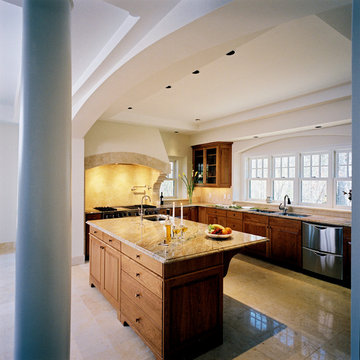
G V V Architects
Example of a mid-sized classic u-shaped limestone floor eat-in kitchen design in Burlington with a double-bowl sink, raised-panel cabinets, medium tone wood cabinets, marble countertops, beige backsplash, stone slab backsplash, stainless steel appliances and an island
Example of a mid-sized classic u-shaped limestone floor eat-in kitchen design in Burlington with a double-bowl sink, raised-panel cabinets, medium tone wood cabinets, marble countertops, beige backsplash, stone slab backsplash, stainless steel appliances and an island
3





