Mid-Sized Living Room with White Walls Ideas
Refine by:
Budget
Sort by:Popular Today
81 - 100 of 73,233 photos
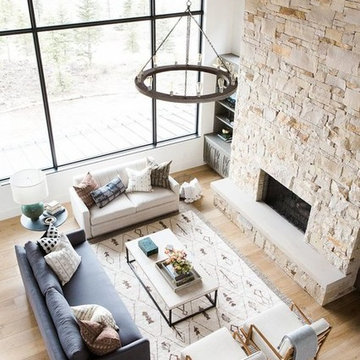
Shop the Look, See the Photo Tour here: https://www.studio-mcgee.com/studioblog/2017/4/24/promontory-project-great-room-kitchen?rq=Promontory%20Project%3A
Watch the Webisode: https://www.studio-mcgee.com/studioblog/2017/4/21/promontory-project-webisode?rq=Promontory%20Project%3A
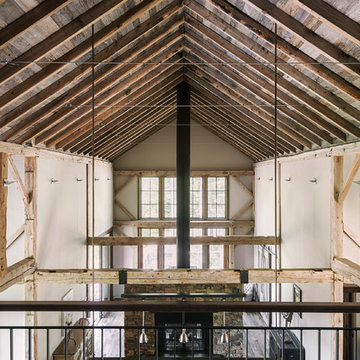
We used the timber frame of a century old barn to build this rustic modern house. The barn was dismantled, and reassembled on site. Inside, we designed the home to showcase as much of the original timber frame as possible. This can best be seen on the third floor landing. The fireplace is double-sided and is in the center of the great room.
Photography by Todd Crawford
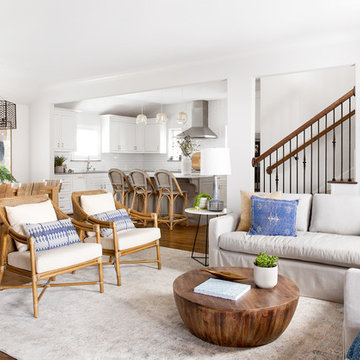
A family-friendly open floorplan kitchen, dining room and living room.
Living room - mid-sized transitional open concept medium tone wood floor and brown floor living room idea in Dallas with white walls and a wall-mounted tv
Living room - mid-sized transitional open concept medium tone wood floor and brown floor living room idea in Dallas with white walls and a wall-mounted tv

Mid-sized mid-century modern open concept white floor living room library photo in Austin with white walls, no fireplace and no tv
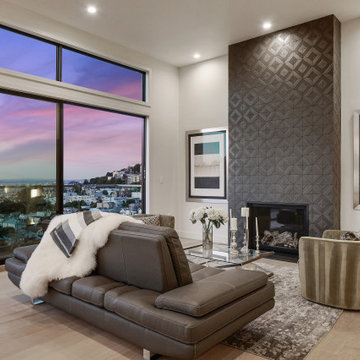
For our client, who had previous experience working with architects, we enlarged, completely gutted and remodeled this Twin Peaks diamond in the rough. The top floor had a rear-sloping ceiling that cut off the amazing view, so our first task was to raise the roof so the great room had a uniformly high ceiling. Clerestory windows bring in light from all directions. In addition, we removed walls, combined rooms, and installed floor-to-ceiling, wall-to-wall sliding doors in sleek black aluminum at each floor to create generous rooms with expansive views. At the basement, we created a full-floor art studio flooded with light and with an en-suite bathroom for the artist-owner. New exterior decks, stairs and glass railings create outdoor living opportunities at three of the four levels. We designed modern open-riser stairs with glass railings to replace the existing cramped interior stairs. The kitchen features a 16 foot long island which also functions as a dining table. We designed a custom wall-to-wall bookcase in the family room as well as three sleek tiled fireplaces with integrated bookcases. The bathrooms are entirely new and feature floating vanities and a modern freestanding tub in the master. Clean detailing and luxurious, contemporary finishes complete the look.
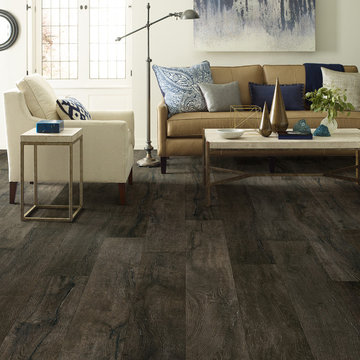
Alto HD Plus in Torino by Shaw Floors.
Inspiration for a mid-sized contemporary formal and open concept dark wood floor and brown floor living room remodel in Orange County with white walls, no fireplace and no tv
Inspiration for a mid-sized contemporary formal and open concept dark wood floor and brown floor living room remodel in Orange County with white walls, no fireplace and no tv
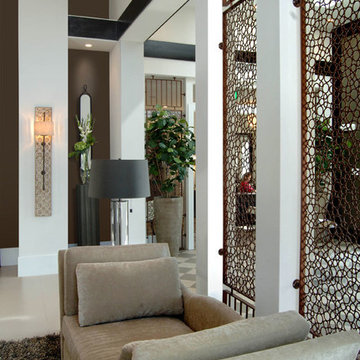
Mid-sized trendy formal and open concept porcelain tile living room photo in Miami with white walls, no fireplace and no tv
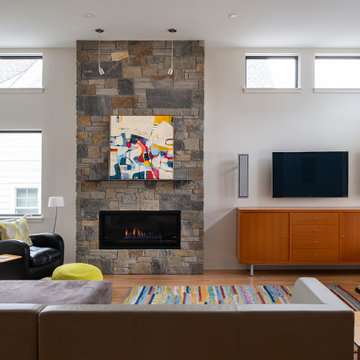
Mid-sized trendy open concept medium tone wood floor and brown floor living room photo in Minneapolis with white walls, a standard fireplace, a stone fireplace and a wall-mounted tv
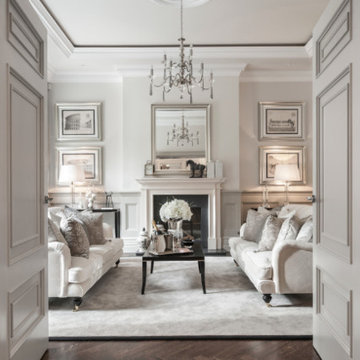
Chesney's Regence mantel in a living room in Mockba, Russia.
Inspiration for a mid-sized transitional enclosed living room remodel in New York with white walls and a standard fireplace
Inspiration for a mid-sized transitional enclosed living room remodel in New York with white walls and a standard fireplace
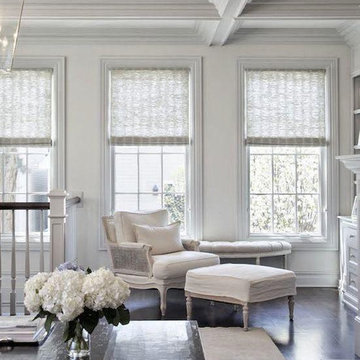
Example of a mid-sized transitional formal and open concept dark wood floor and brown floor living room design in Los Angeles with white walls
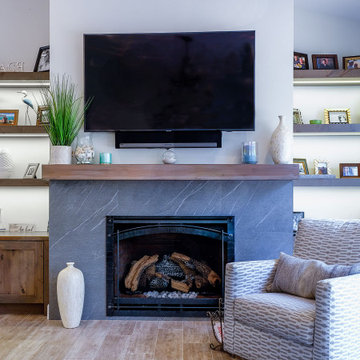
This cozy living room consists of Kraftmaid cabinetry, Putnam style doors, soft-close hardware, floating shelves, and undercabinet lighting all backed by a limited lifetime warranty.
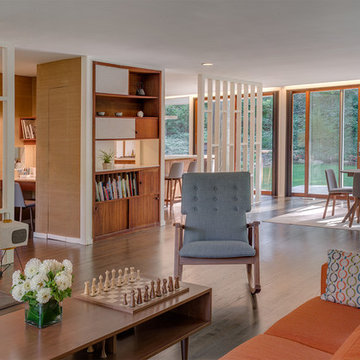
Photography: Michael Biondo
Living room - mid-sized mid-century modern open concept dark wood floor living room idea in New York with white walls, a standard fireplace, a brick fireplace and no tv
Living room - mid-sized mid-century modern open concept dark wood floor living room idea in New York with white walls, a standard fireplace, a brick fireplace and no tv
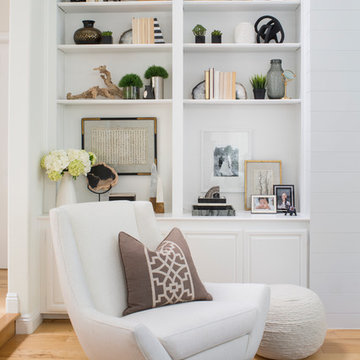
Meghan Bob Photography
Living room - mid-sized transitional open concept light wood floor and brown floor living room idea in Los Angeles with white walls, a two-sided fireplace, a stone fireplace and no tv
Living room - mid-sized transitional open concept light wood floor and brown floor living room idea in Los Angeles with white walls, a two-sided fireplace, a stone fireplace and no tv
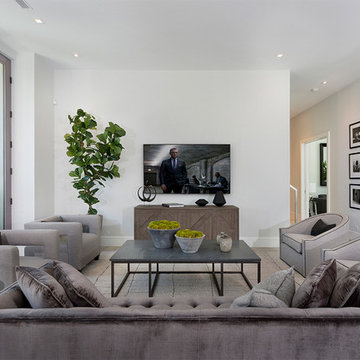
Family Room
Inspiration for a mid-sized contemporary loft-style medium tone wood floor and brown floor living room remodel in Other with white walls, a wall-mounted tv and no fireplace
Inspiration for a mid-sized contemporary loft-style medium tone wood floor and brown floor living room remodel in Other with white walls, a wall-mounted tv and no fireplace
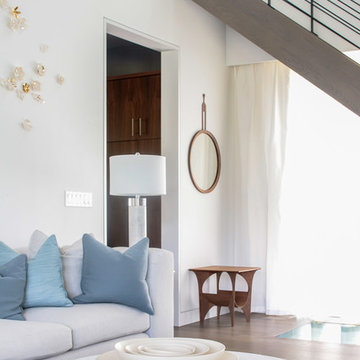
Modern luxury meets warm farmhouse in this Southampton home! Scandinavian inspired furnishings and light fixtures create a clean and tailored look, while the natural materials found in accent walls, casegoods, the staircase, and home decor hone in on a homey feel. An open-concept interior that proves less can be more is how we’d explain this interior. By accentuating the “negative space,” we’ve allowed the carefully chosen furnishings and artwork to steal the show, while the crisp whites and abundance of natural light create a rejuvenated and refreshed interior.
This sprawling 5,000 square foot home includes a salon, ballet room, two media rooms, a conference room, multifunctional study, and, lastly, a guest house (which is a mini version of the main house).
Project Location: Southamptons. Project designed by interior design firm, Betty Wasserman Art & Interiors. From their Chelsea base, they serve clients in Manhattan and throughout New York City, as well as across the tri-state area and in The Hamptons.
For more about Betty Wasserman, click here: https://www.bettywasserman.com/
To learn more about this project, click here: https://www.bettywasserman.com/spaces/southampton-modern-farmhouse/
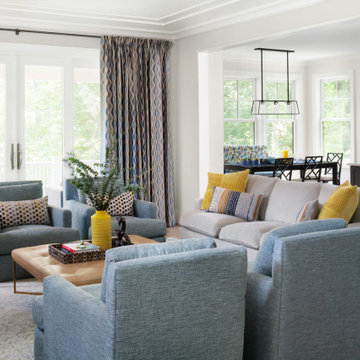
Our Oakland studio gave this new-build home in Washington DC a contemporary look with printed wallpaper, new furniture, and unique decor accents.
---
Designed by Oakland interior design studio Joy Street Design. Serving Alameda, Berkeley, Orinda, Walnut Creek, Piedmont, and San Francisco.
For more about Joy Street Design, click here:
https://www.joystreetdesign.com/
To learn more about this project, click here:
https://www.joystreetdesign.com/portfolio/dc-interior-design

Mid-sized 1960s formal and open concept porcelain tile, gray floor, shiplap ceiling and vaulted ceiling living room photo in San Francisco with white walls and no fireplace
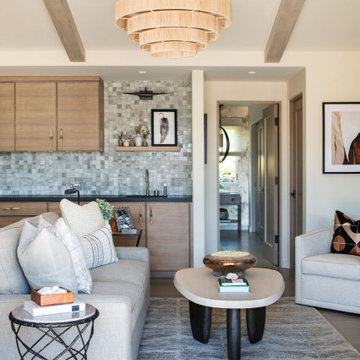
Mid-sized transitional open concept medium tone wood floor and brown floor living room photo in Los Angeles with a bar and white walls
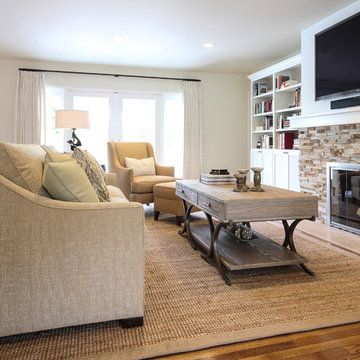
This great-room incorporates the living, dining , kitchen as well as access to the back patio. It is the perfect place for entertaining and relaxing. We restored the floors to their original warm tone and used lots of warm neutrals to answer our client’s desire for a more masculine feeling home. A Chinese cabinet and custom-built bookcase help to define an entry hall where one does not exist.
We completely remodeled the kitchen and it is now very open and inviting. A Caesarstone counter with an overhang for eating or entertaining allows for three comfortable bar stools for visiting while cooking. Stainless steal appliances and a white apron sink are the only features that still remain.
A large contemporary art piece over the new dining banquette brings in a splash of color and rounds out the space. Lots of earth-toned fabrics are part of this overall scheme. The kitchen, dining and living rooms have light cabinetry and walls with accent color in the tile and fireplace stone. The home has lots of added storage for books, art and accessories.
In the living room, comfortable upholstered pieces with casual fabrics were created and sit atop a sisal rug, giving the room true California style. For contrast, a dark metal drapery rod above soft white drapery panels covers the new French doors. The doors lead out to the back patio. Photography by Erika Bierman
Mid-Sized Living Room with White Walls Ideas
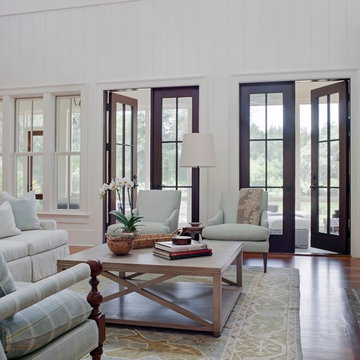
Mid-sized elegant formal and open concept light wood floor living room photo in Other with white walls
5





