Mid-Sized Living Room with White Walls Ideas
Refine by:
Budget
Sort by:Popular Today
141 - 160 of 73,233 photos
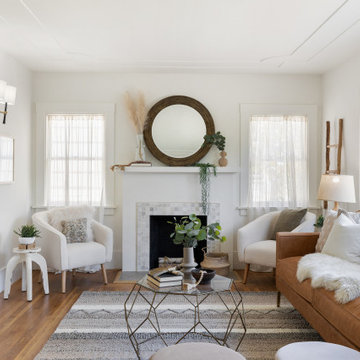
Mid-sized transitional formal and enclosed light wood floor, beige floor and tray ceiling living room photo in San Francisco with white walls, a standard fireplace and a tile fireplace
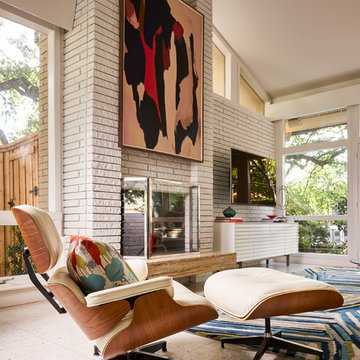
Highly edited and livable, this Dallas mid-century residence is both bright and airy. The layered neutrals are brightened with carefully placed pops of color, creating a simultaneously welcoming and relaxing space. The home is a perfect spot for both entertaining large groups and enjoying family time -- exactly what the clients were looking for.
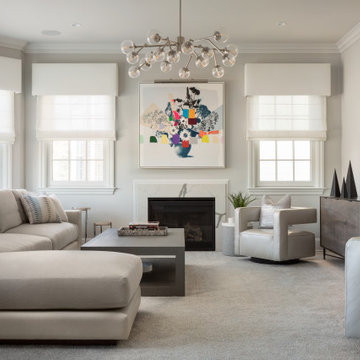
Calm, clean and quiet was what these empty-nesters asked for when they left the home they raised their family in.
---
Project designed by Long Island interior design studio Annette Jaffe Interiors. They serve Long Island including the Hamptons, as well as NYC, the tri-state area, and Boca Raton, FL.
---
For more about Annette Jaffe Interiors, click here:
https://annettejaffeinteriors.com/
To learn more about this project, click here:
https://annettejaffeinteriors.com/residential-portfolio/roslyn-village-condo
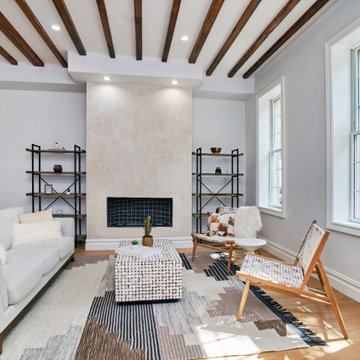
Example of a mid-sized trendy open concept medium tone wood floor, brown floor and exposed beam living room design in New York with white walls, a standard fireplace, a stone fireplace and no tv
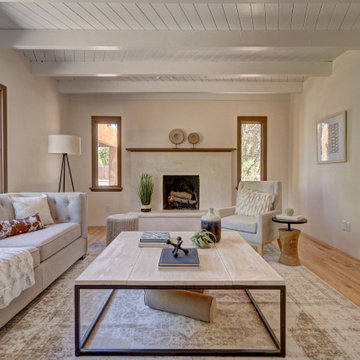
Example of a mid-sized southwest enclosed light wood floor, exposed beam, shiplap ceiling and beige floor living room design in Other with white walls, a standard fireplace, a plaster fireplace and no tv
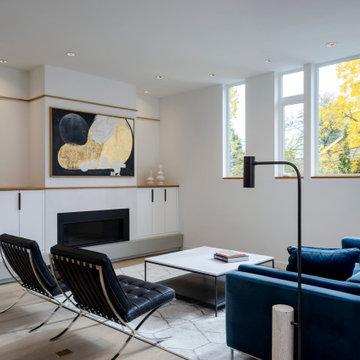
Mid-sized trendy open concept light wood floor living room photo in Seattle with white walls, a ribbon fireplace, a tile fireplace and no tv
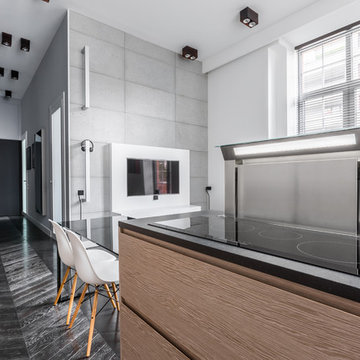
This open floor plan loft style penthouse has it all! Ceiling accent lights illuminate owner's art collection on the arcade white satin finish wall to achieve harmony of floor to wall color combination. Even the space is designed in neutral colors, the use of concrete and soapstone make the loft interesting. Scandinavian furniture completes the loft's mid-century modern look.
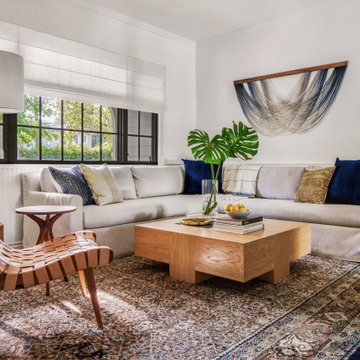
Living Room with porch through window
Inspiration for a mid-sized transitional formal and enclosed beige floor, wainscoting and medium tone wood floor living room remodel in Los Angeles with white walls, a two-sided fireplace, a tile fireplace and no tv
Inspiration for a mid-sized transitional formal and enclosed beige floor, wainscoting and medium tone wood floor living room remodel in Los Angeles with white walls, a two-sided fireplace, a tile fireplace and no tv
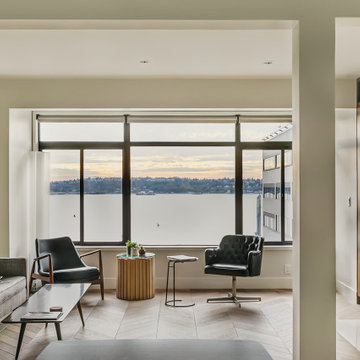
Photography by Tina Witherspoon.
Living room - mid-sized contemporary open concept light wood floor living room idea in Seattle with white walls, a standard fireplace, a stone fireplace and a wall-mounted tv
Living room - mid-sized contemporary open concept light wood floor living room idea in Seattle with white walls, a standard fireplace, a stone fireplace and a wall-mounted tv

Living room with sweeping views of Lake Washington and the surrounding evergreens. A lighted cabinet separates the living room from the dining room, and house trinkets and artifacts from travels.
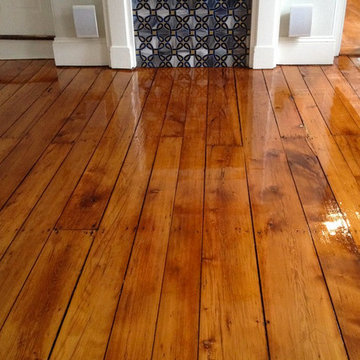
Robert A Civiletti
Inspiration for a mid-sized cottage open concept medium tone wood floor living room remodel in Newark with white walls, a standard fireplace and a plaster fireplace
Inspiration for a mid-sized cottage open concept medium tone wood floor living room remodel in Newark with white walls, a standard fireplace and a plaster fireplace

Inspiration for a mid-sized contemporary formal and open concept beige floor and ceramic tile living room remodel in Los Angeles with white walls, a corner fireplace, a plaster fireplace and a wall-mounted tv
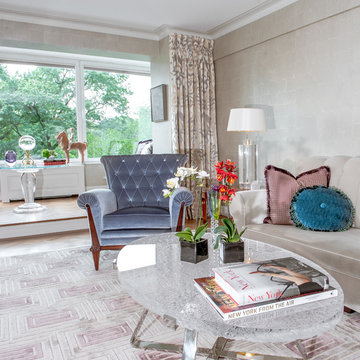
Alan Barry Photography
Inspiration for a mid-sized transitional formal and open concept dark wood floor living room remodel in New York with white walls and no tv
Inspiration for a mid-sized transitional formal and open concept dark wood floor living room remodel in New York with white walls and no tv
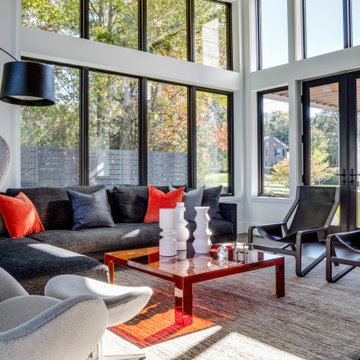
TEAM
Architect: LDa Architecture & Interiors
Interior Design: LDa Architecture & Interiors
Builder: Denali Construction
Landscape Architect: Matthew Cunningham Landscape Design
Photographer: Greg Premru Photography
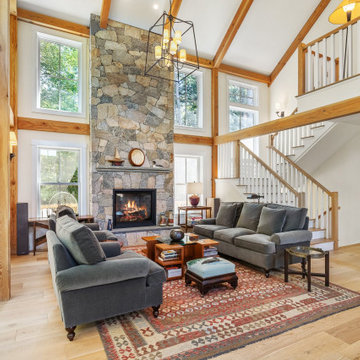
"Victoria Point" farmhouse barn home by Yankee Barn Homes, customized by Paul Dierkes, Architect. Open beamed living room with stone fireplace. Flooring of white oak. Doors and windows by Marvin.
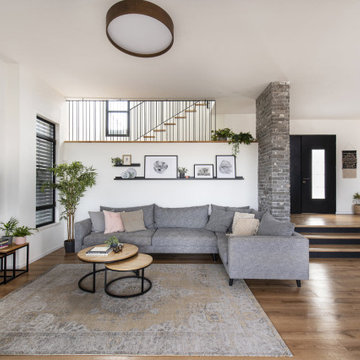
This 1952 home on Logan Square required a complete renovation. 123 Remodeling team gutted the whole place, changed room layouts, updated electrics to fit more appliances and better lighting, demolished kitchen wall to create an open concept. We've used a transitional style to incorporate older homes' charm with organic elements. A few grey shades, a white backsplash, and natural drops — this Chicago kitchen balances design beautifully.
The project was designed by the Chicago renovation company, 123 Remodeling - general contractors, kitchen & bathroom remodelers, and interior designers. Find out more works and schedule a free consultation and estimate on https://123remodeling.com/
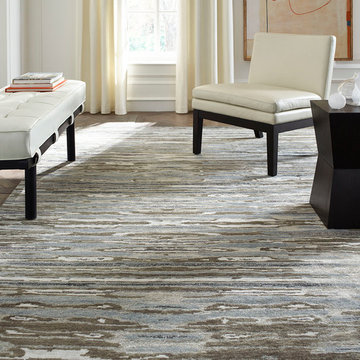
Example of a mid-sized trendy formal and open concept ceramic tile and brown floor living room design in Chicago with white walls, no fireplace and no tv
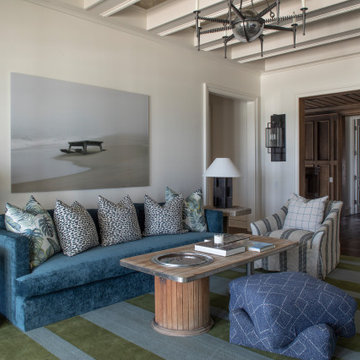
Inspiration for a mid-sized coastal open concept dark wood floor, brown floor and exposed beam living room remodel in Other with white walls
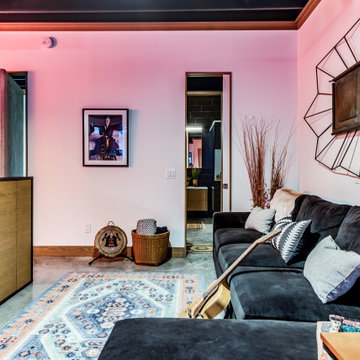
2020 New Construction - Designed + Built + Curated by Steven Allen Designs, LLC - 3 of 5 of the Nouveau Bungalow Series. Inspired by New Mexico Artist Georgia O' Keefe. Featuring Sunset Colors + Vintage Decor + Houston Art + Concrete Countertops + Custom White Oak and White Cabinets + Handcrafted Tile + Frameless Glass + Polished Concrete Floors + Floating Concrete Shelves + 48" Concrete Pivot Door + Recessed White Oak Base Boards + Concrete Plater Walls + Recessed Joist Ceilings + Drop Oak Dining Ceiling + Designer Fixtures and Decor.
Mid-Sized Living Room with White Walls Ideas
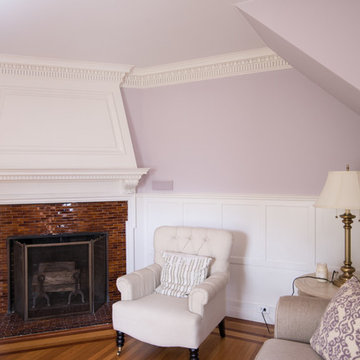
We created an audio network of 15 different zones to provide a completely immersive and seamless audio experience.
James Loudspeaker provided customized interior speakers that matched the size, and most importantly, the color needed for each room. This varied from an oak brown color in the study, to a mint green in the living room. Few manufacturers can provide speakers in any color like James Loudspeaker.
8





