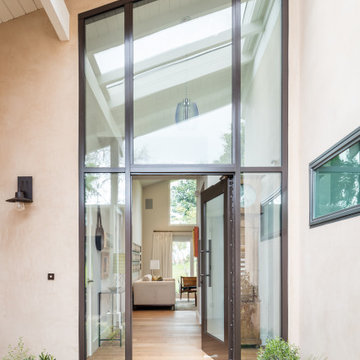Mid-Sized Mid-Century Modern Entryway Ideas
Refine by:
Budget
Sort by:Popular Today
21 - 40 of 1,035 photos
Item 1 of 3
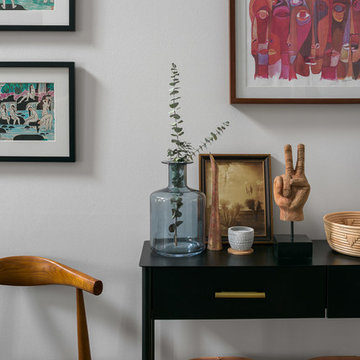
Morgan Nowland
Example of a mid-sized mid-century modern dark wood floor and brown floor foyer design in Nashville with gray walls
Example of a mid-sized mid-century modern dark wood floor and brown floor foyer design in Nashville with gray walls
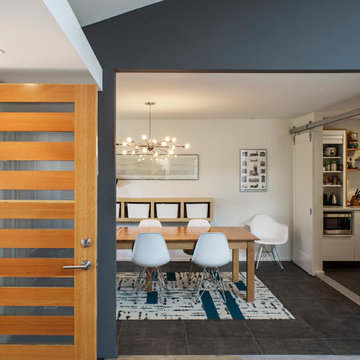
Pete Eckert
Mid-sized mid-century modern gray floor foyer photo in Portland with blue walls and a light wood front door
Mid-sized mid-century modern gray floor foyer photo in Portland with blue walls and a light wood front door
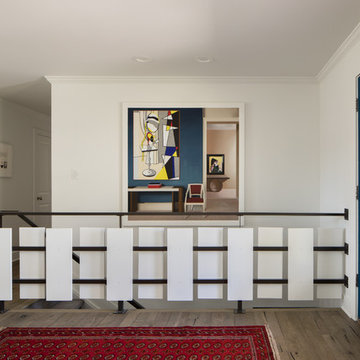
White Entry with Pops of Color, Photo by David Lauer
Example of a mid-sized 1960s light wood floor and beige floor entryway design in Denver with white walls and a blue front door
Example of a mid-sized 1960s light wood floor and beige floor entryway design in Denver with white walls and a blue front door

Contractor: Reuter Walton
Interior Design: Talla Skogmo
Photography: Alyssa Lee
Example of a mid-sized 1950s blue floor single front door design in Minneapolis with white walls and a blue front door
Example of a mid-sized 1950s blue floor single front door design in Minneapolis with white walls and a blue front door
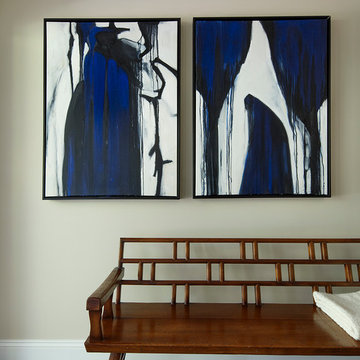
Paintings by Heather Sawtelle.
Photo Credit: Eric Rorer
Mid-sized 1960s medium tone wood floor entryway photo in San Francisco with beige walls and a glass front door
Mid-sized 1960s medium tone wood floor entryway photo in San Francisco with beige walls and a glass front door
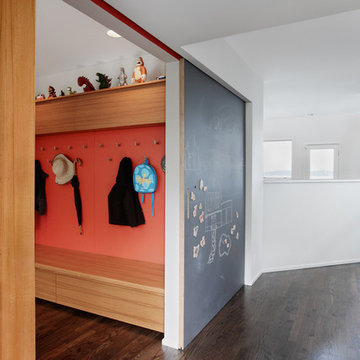
Inspiration for a mid-sized 1950s dark wood floor mudroom remodel in Seattle with white walls
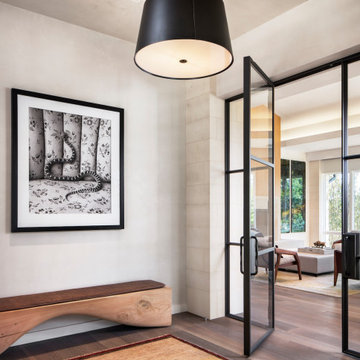
Mid-sized 1950s dark wood floor and brown floor foyer photo in Austin with gray walls
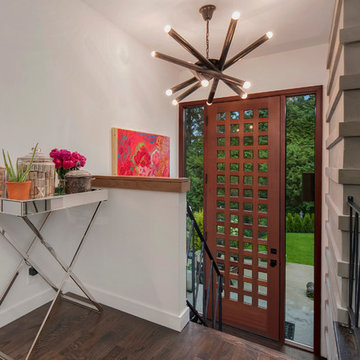
Inspiration for a mid-sized 1950s dark wood floor entryway remodel in Seattle with white walls and a medium wood front door
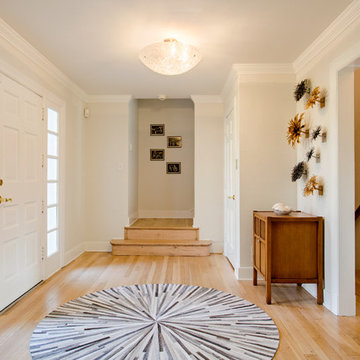
Example of a mid-sized 1950s light wood floor and brown floor entryway design in Richmond with white walls and a white front door
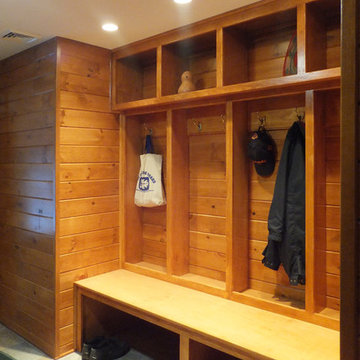
What was previously a narrow and dark entrance hallway was expanded to include a built-in bench/locker/cubby. The space was also brightened with a sun-tube skylight and additional lighting.
Ben Nicholson
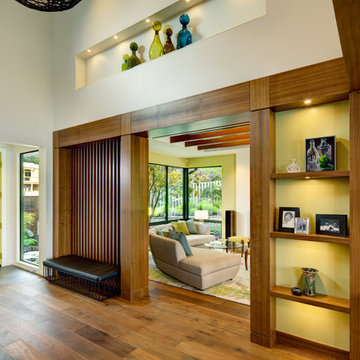
Example of a mid-sized 1950s medium tone wood floor entryway design in San Francisco with white walls and a yellow front door
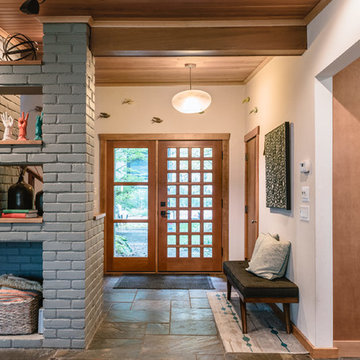
Inspiration for a mid-sized 1950s slate floor and blue floor entryway remodel in Detroit with white walls and a medium wood front door
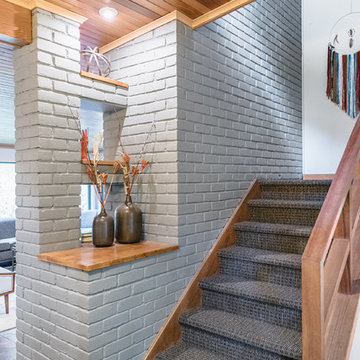
Mid-sized 1960s slate floor and blue floor entryway photo in Detroit with white walls and a medium wood front door
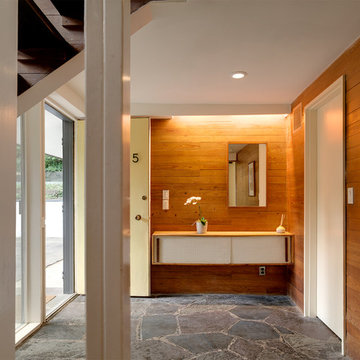
Photography: Michael Biondo
Entryway - mid-sized mid-century modern concrete floor entryway idea in New York with brown walls and a yellow front door
Entryway - mid-sized mid-century modern concrete floor entryway idea in New York with brown walls and a yellow front door
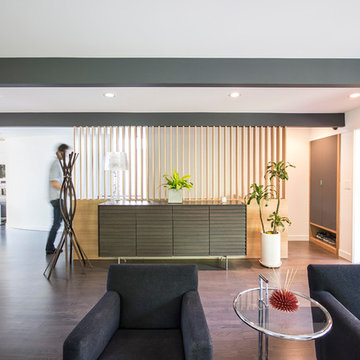
Mid Century Modern entry revision
Mid-sized mid-century modern dark wood floor and brown floor entryway photo in Seattle with white walls and an orange front door
Mid-sized mid-century modern dark wood floor and brown floor entryway photo in Seattle with white walls and an orange front door
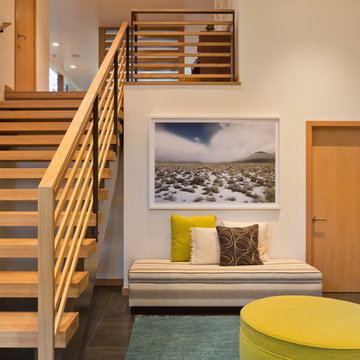
Mid-sized 1960s ceramic tile and gray floor entryway photo in Portland with white walls
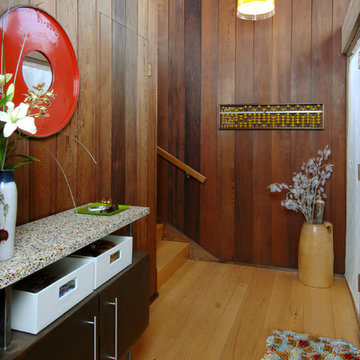
Custom-designed and -built furniture fit the unique needs of the homeowner. Thoughtfully selected materials, including the steel and recycled glass in this featured piece, create a pleasing visual contrast to the extensive woodwork found throughout the house.
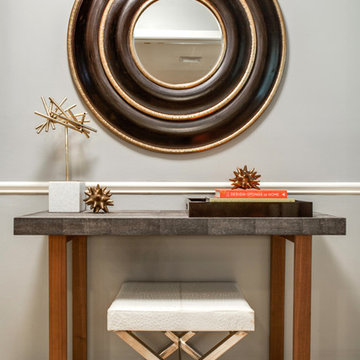
design by Pulp Design Studios | http://pulpdesignstudios.com/
The goal of this whole home refresh was to create a fun, fresh and collected look that was both kid-friendly and livable. Cosmetic updates included selecting vibrantly colored and happy hues, bold wallpaper and modern accents to create a dynamic family-friendly home.
Mid-Sized Mid-Century Modern Entryway Ideas
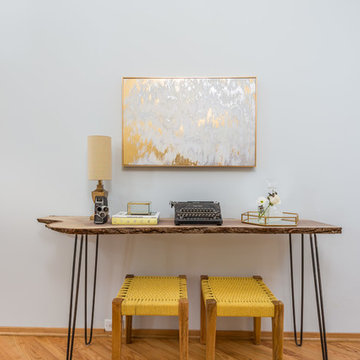
This home is a true gem in the heart of MacGregor Downs community in Cary, NC. Built in the 1980's in true Modernist design and architecture, the new owners wanted to keep the integrity of the original design. We redesigned the Half Bath, created floor plan layouts for new furniture, spec'd out furniture, accessories, flooring material, lighting, and artwork, as well as worked on brightening the wall and ceiling paint colors. One challenge we faced during the design process were the very tall ceilings, the very wide walls, and unusual angles. We chose interesting , engaging, and minimalistic artwork for the walls, which proved a successful solution. Another challenge was having a large open angled living room space; we created the perfect layout with separate functional gathering areas and eliminated unused corners.
Photo credit: Bob Fortner
2






