Mid-Sized Plywood Floor Kitchen Ideas
Refine by:
Budget
Sort by:Popular Today
161 - 180 of 834 photos
Item 1 of 3
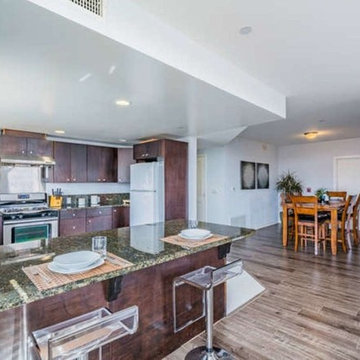
Candy
Inspiration for a mid-sized contemporary single-wall plywood floor and brown floor eat-in kitchen remodel in Los Angeles with a double-bowl sink, flat-panel cabinets, distressed cabinets, granite countertops, multicolored backsplash, ceramic backsplash, colored appliances, no island and multicolored countertops
Inspiration for a mid-sized contemporary single-wall plywood floor and brown floor eat-in kitchen remodel in Los Angeles with a double-bowl sink, flat-panel cabinets, distressed cabinets, granite countertops, multicolored backsplash, ceramic backsplash, colored appliances, no island and multicolored countertops
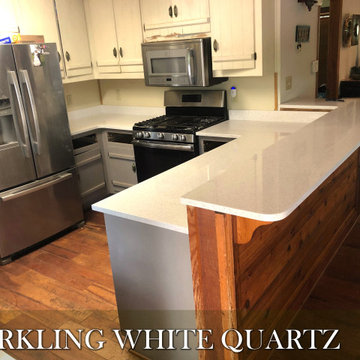
Unique Sparkling White Quartz, Contact us today for Unique Elegance & your free estimate! Installation included.
Inspiration for a mid-sized modern u-shaped plywood floor and red floor eat-in kitchen remodel in Atlanta with quartzite countertops, white cabinets, white backsplash, quartz backsplash, two islands, white countertops, stainless steel appliances, a double-bowl sink and flat-panel cabinets
Inspiration for a mid-sized modern u-shaped plywood floor and red floor eat-in kitchen remodel in Atlanta with quartzite countertops, white cabinets, white backsplash, quartz backsplash, two islands, white countertops, stainless steel appliances, a double-bowl sink and flat-panel cabinets
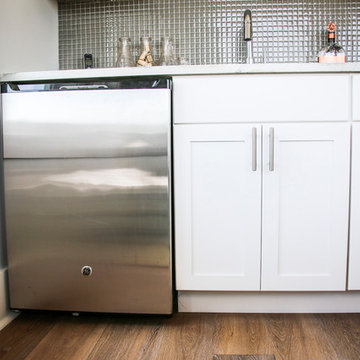
Mid-sized minimalist u-shaped plywood floor and brown floor enclosed kitchen photo in Miami with a single-bowl sink, recessed-panel cabinets, white cabinets, marble countertops, gray backsplash, metal backsplash, stainless steel appliances, an island and multicolored countertops
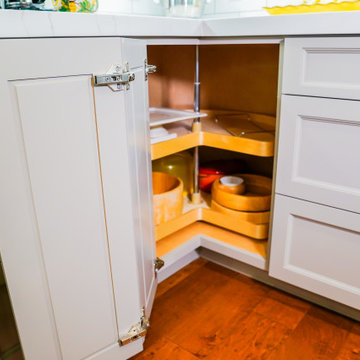
Custom corner door cabinet made to maximize space and storage
Eat-in kitchen - mid-sized contemporary l-shaped plywood floor and orange floor eat-in kitchen idea in Orange County with recessed-panel cabinets, gray cabinets, marble countertops, white backsplash, cement tile backsplash, stainless steel appliances and white countertops
Eat-in kitchen - mid-sized contemporary l-shaped plywood floor and orange floor eat-in kitchen idea in Orange County with recessed-panel cabinets, gray cabinets, marble countertops, white backsplash, cement tile backsplash, stainless steel appliances and white countertops
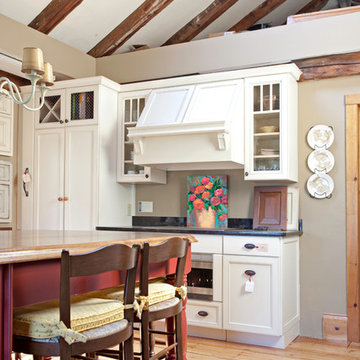
Enclosed kitchen - mid-sized farmhouse single-wall plywood floor enclosed kitchen idea in Boston with an undermount sink, recessed-panel cabinets, white cabinets, granite countertops and an island
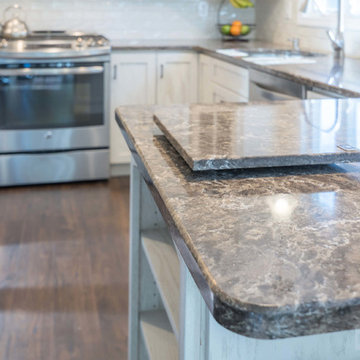
This Red Oak kitchen was designed with Starmark cabinets in the Bridgeport door style. Featuring a Macadamia Tinted Varnish finish, the Cambria Hampshire countertop adds to the appeal of this stunning red oak kitchen.
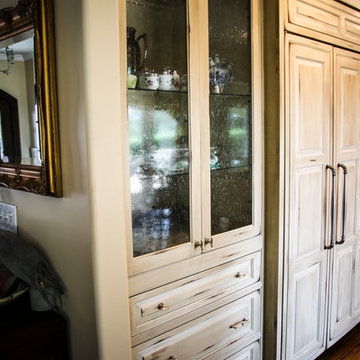
Inspiration for a mid-sized rustic u-shaped plywood floor and brown floor open concept kitchen remodel in Miami with a drop-in sink, raised-panel cabinets, distressed cabinets, marble countertops, beige backsplash, mosaic tile backsplash, stainless steel appliances, an island and multicolored countertops

This farmhouse, with it's original foundation dating back to 1778, had a lot of charm--but with its bad carpeting, dark paint colors, and confusing layout, it was hard to see at first just how welcoming, charming, and cozy it could be.
The first focus of our renovation was creating a master bedroom suite--since there wasn't one, and one was needed for the modern family that was living here day-in and day-out.
To do this, a collection of small rooms (some of them previously without heat or electrical outlets) were combined to create a gorgeous, serene space in the eaves of the oldest part of the house, complete with master bath containing a double vanity, and spacious shower. Even though these rooms are new, it is hard to see that they weren't original to the farmhouse from day one.
In the rest of the house we removed walls that were added in the 1970's that made spaces seem smaller and more choppy, added a second upstairs bathroom for the family's two children, reconfigured the kitchen using existing cabinets to cut costs ( & making sure to keep the old sink with all of its character & charm) and create a more workable layout with dedicated eating area.
Also added was an outdoor living space with a deck sheltered by a pergola--a spot that the family spends tons of time enjoying during the warmer months.
A family room addition had been added to the house by the previous owner in the 80's, so to make this space feel less like it was tacked on, we installed historically accurate new windows to tie it in visually with the original house, and replaced carpeting with hardwood floors to make a more seamless transition from the historic to the new.
To complete the project, we refinished the original hardwoods throughout the rest of the house, and brightened the outlook of the whole home with a fresh, bright, updated color scheme.
Photos by Laura Kicey
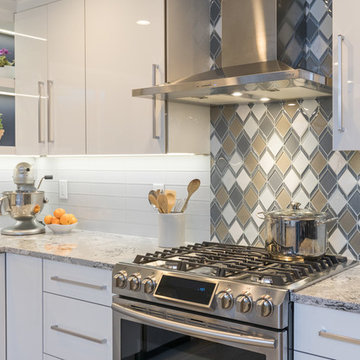
Seacoast RE Photography
Mid-sized danish l-shaped plywood floor eat-in kitchen photo in Manchester with an undermount sink, flat-panel cabinets, white cabinets, quartz countertops, multicolored backsplash, glass sheet backsplash, stainless steel appliances and an island
Mid-sized danish l-shaped plywood floor eat-in kitchen photo in Manchester with an undermount sink, flat-panel cabinets, white cabinets, quartz countertops, multicolored backsplash, glass sheet backsplash, stainless steel appliances and an island
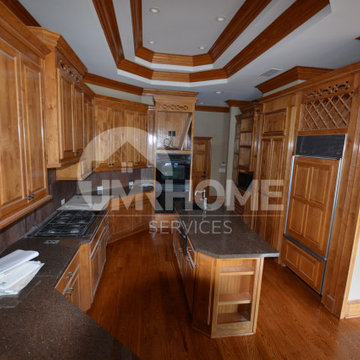
Example of a mid-sized plywood floor kitchen design in Atlanta with light wood cabinets, wood countertops and an island
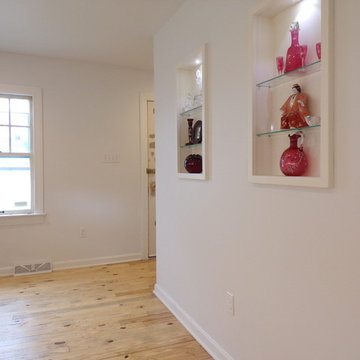
Inspiration for a mid-sized transitional l-shaped plywood floor enclosed kitchen remodel in Other with an undermount sink, shaker cabinets, white cabinets, granite countertops, stainless steel appliances and no island
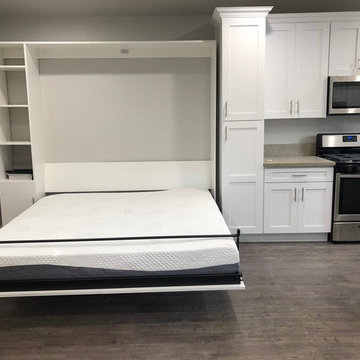
Kitchen - mid-sized modern plywood floor and brown floor kitchen idea in Los Angeles with recessed-panel cabinets, white cabinets, granite countertops, white backsplash, stainless steel appliances and beige countertops
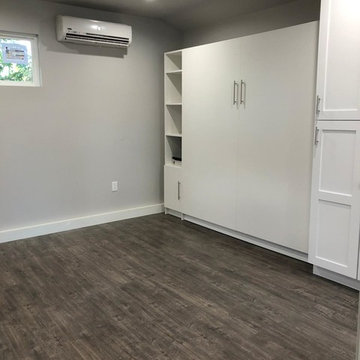
Kitchen - mid-sized modern plywood floor and brown floor kitchen idea in Los Angeles with recessed-panel cabinets, white cabinets, granite countertops, white backsplash, stainless steel appliances and beige countertops
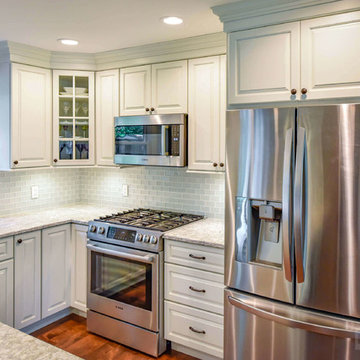
This birch kitchen was designed with Galleria Custom cabinets in the Monarch door style. Featuring a Sugar White enamel finish, the Cambria Berwyn countertop perfectly complements the overall aesthetic of this kitchen.
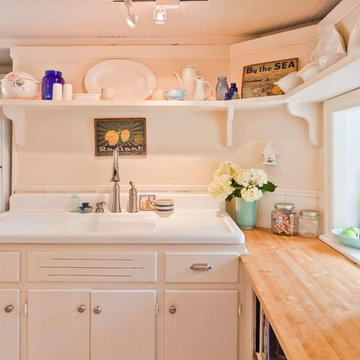
This farmhouse, with it's original foundation dating back to 1778, had a lot of charm--but with its bad carpeting, dark paint colors, and confusing layout, it was hard to see at first just how welcoming, charming, and cozy it could be.
The first focus of our renovation was creating a master bedroom suite--since there wasn't one, and one was needed for the modern family that was living here day-in and day-out.
To do this, a collection of small rooms (some of them previously without heat or electrical outlets) were combined to create a gorgeous, serene space in the eaves of the oldest part of the house, complete with master bath containing a double vanity, and spacious shower. Even though these rooms are new, it is hard to see that they weren't original to the farmhouse from day one.
In the rest of the house we removed walls that were added in the 1970's that made spaces seem smaller and more choppy, added a second upstairs bathroom for the family's two children, reconfigured the kitchen using existing cabinets to cut costs ( & making sure to keep the old sink with all of its character & charm) and create a more workable layout with dedicated eating area.
Also added was an outdoor living space with a deck sheltered by a pergola--a spot that the family spends tons of time enjoying during the warmer months.
A family room addition had been added to the house by the previous owner in the 80's, so to make this space feel less like it was tacked on, we installed historically accurate new windows to tie it in visually with the original house, and replaced carpeting with hardwood floors to make a more seamless transition from the historic to the new.
To complete the project, we refinished the original hardwoods throughout the rest of the house, and brightened the outlook of the whole home with a fresh, bright, updated color scheme.
Photos by Laura Kicey
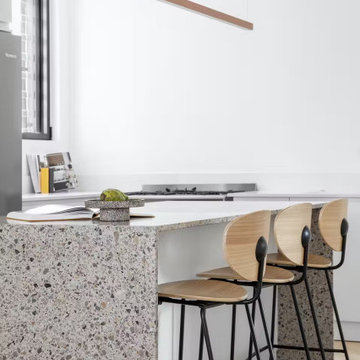
Architects and designers love terrazzo. International contractors use it in a wide range of projects. This is why we have chosen to call it architectural terrazzo, so as to promote Venetian terrazzo as a symbol of architecture and design around the world. The surface is matte. Agglomerated gray marble. It is used in residential and commercial premises with very high traffic. Can be sanded if necessary. Thus, restore the surface from scratches and chips. Array to full depth.
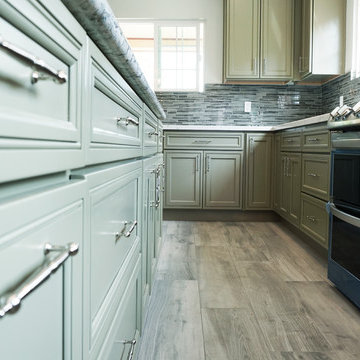
Olive Green Cabinets, Combined the dinning room and Kitchen area.
Example of a mid-sized transitional l-shaped plywood floor and gray floor eat-in kitchen design in San Francisco with a double-bowl sink, green cabinets, quartzite countertops, gray backsplash, stainless steel appliances, an island, recessed-panel cabinets, matchstick tile backsplash and white countertops
Example of a mid-sized transitional l-shaped plywood floor and gray floor eat-in kitchen design in San Francisco with a double-bowl sink, green cabinets, quartzite countertops, gray backsplash, stainless steel appliances, an island, recessed-panel cabinets, matchstick tile backsplash and white countertops
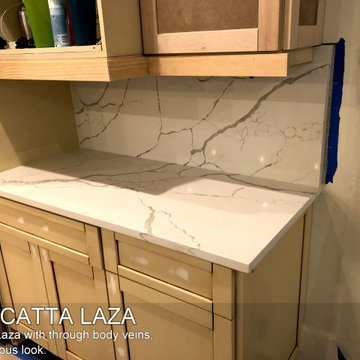
Elegant Calacatta Laza with through body veins, perfect for a luxurious look.
Example of a mid-sized minimalist single-wall plywood floor and brown floor kitchen design in Atlanta with an undermount sink, open cabinets, beige cabinets, quartzite countertops, white backsplash, quartz backsplash, stainless steel appliances, two islands and white countertops
Example of a mid-sized minimalist single-wall plywood floor and brown floor kitchen design in Atlanta with an undermount sink, open cabinets, beige cabinets, quartzite countertops, white backsplash, quartz backsplash, stainless steel appliances, two islands and white countertops
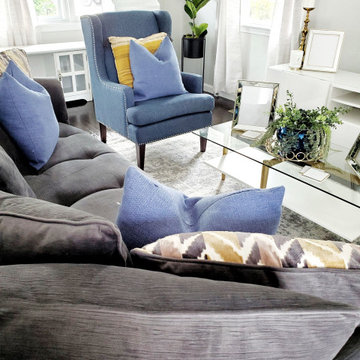
The Royal Slate Modern Home is a fan favorite because this transformation is to die for! Our client was already in the process of removing walls, but did not know how to create differentiation between their new open concept. This design was also for a young family with another on the way. DBDI made the space multi-functional adding a play space in the main living area and playful muted colors to bring some pop. It was an honor for us to turn this vintage home into a beautiful home dream.
Mid-Sized Plywood Floor Kitchen Ideas
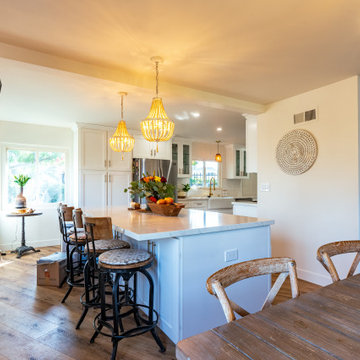
This kitchen remodel isn't just a renovation; it's the reimagining of a space that celebrates both form and function, beauty, and practicality.
Example of a mid-sized eclectic galley plywood floor and brown floor eat-in kitchen design in Los Angeles with a farmhouse sink, beaded inset cabinets, white cabinets, marble countertops, gray backsplash, marble backsplash, stainless steel appliances, an island and white countertops
Example of a mid-sized eclectic galley plywood floor and brown floor eat-in kitchen design in Los Angeles with a farmhouse sink, beaded inset cabinets, white cabinets, marble countertops, gray backsplash, marble backsplash, stainless steel appliances, an island and white countertops
9





