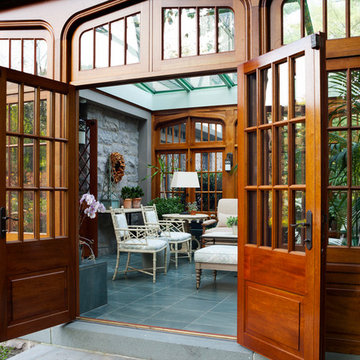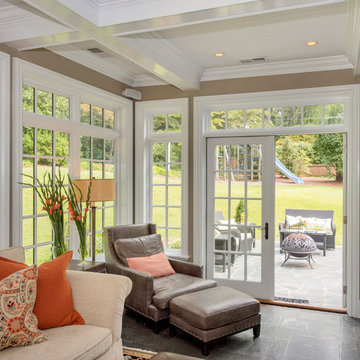Mid-Sized Slate Floor Sunroom Ideas
Refine by:
Budget
Sort by:Popular Today
1 - 20 of 305 photos
Item 1 of 3

Tom Holdsworth Photography
Our clients wanted to create a room that would bring them closer to the outdoors; a room filled with natural lighting; and a venue to spotlight a modern fireplace.
Early in the design process, our clients wanted to replace their existing, outdated, and rundown screen porch, but instead decided to build an all-season sun room. The space was intended as a quiet place to read, relax, and enjoy the view.
The sunroom addition extends from the existing house and is nestled into its heavily wooded surroundings. The roof of the new structure reaches toward the sky, enabling additional light and views.
The floor-to-ceiling magnum double-hung windows with transoms, occupy the rear and side-walls. The original brick, on the fourth wall remains exposed; and provides a perfect complement to the French doors that open to the dining room and create an optimum configuration for cross-ventilation.
To continue the design philosophy for this addition place seamlessly merged natural finishes from the interior to the exterior. The Brazilian black slate, on the sunroom floor, extends to the outdoor terrace; and the stained tongue and groove, installed on the ceiling, continues through to the exterior soffit.
The room's main attraction is the suspended metal fireplace; an authentic wood-burning heat source. Its shape is a modern orb with a commanding presence. Positioned at the center of the room, toward the rear, the orb adds to the majestic interior-exterior experience.
This is the client's third project with place architecture: design. Each endeavor has been a wonderful collaboration to successfully bring this 1960s ranch-house into twenty-first century living.
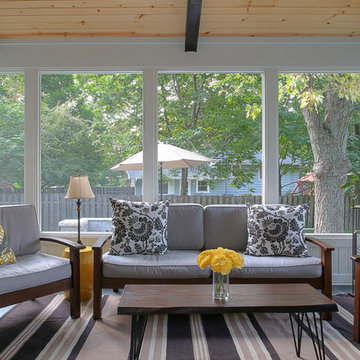
Sunroom - mid-sized craftsman slate floor sunroom idea in Chicago with no fireplace and a standard ceiling
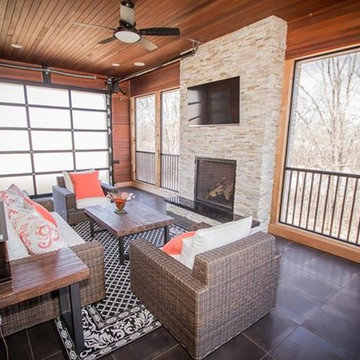
Amazing screen room overlooking pond, slate floors with shiplap cedar walls and custom fit aluminum screens.
Werschay Homes is a Custom Home Builder Located in Central Minnesota Specializing in Design Build and Custom New Home Construction. www.werschayhomes... — in St. Augusta, MN.
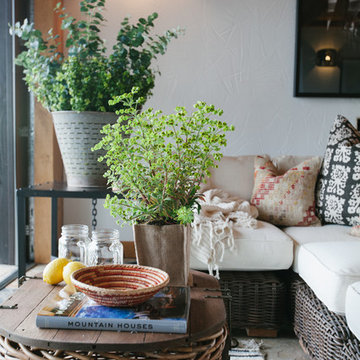
Sunroom - mid-sized rustic slate floor and blue floor sunroom idea in Orange County with no fireplace and a standard ceiling
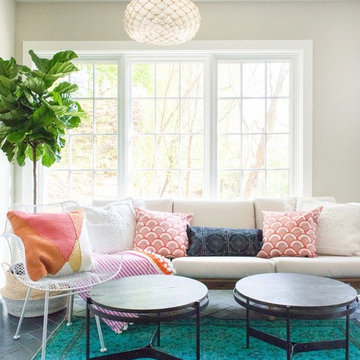
JANE BEILES
Inspiration for a mid-sized transitional slate floor and black floor sunroom remodel in New York with no fireplace
Inspiration for a mid-sized transitional slate floor and black floor sunroom remodel in New York with no fireplace
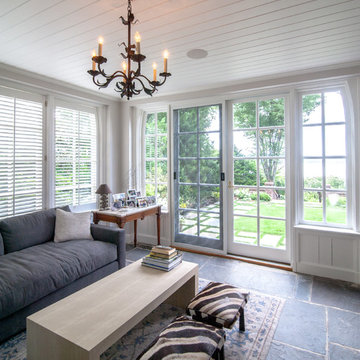
www.marcimilesphotography.com
Example of a mid-sized classic slate floor sunroom design in New York with a standard ceiling
Example of a mid-sized classic slate floor sunroom design in New York with a standard ceiling
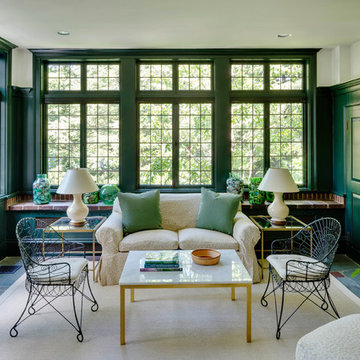
Greg Premru
Mid-sized elegant slate floor and blue floor sunroom photo in Boston with no fireplace and a standard ceiling
Mid-sized elegant slate floor and blue floor sunroom photo in Boston with no fireplace and a standard ceiling
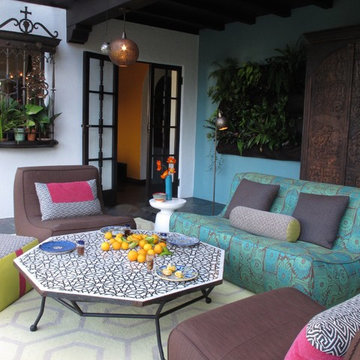
A modern Moroccan Sunroom embraces the traditional patterns and materials of Moroccan living with a modern twist.
Sunroom - mid-sized eclectic slate floor sunroom idea in San Francisco with no fireplace and a glass ceiling
Sunroom - mid-sized eclectic slate floor sunroom idea in San Francisco with no fireplace and a glass ceiling
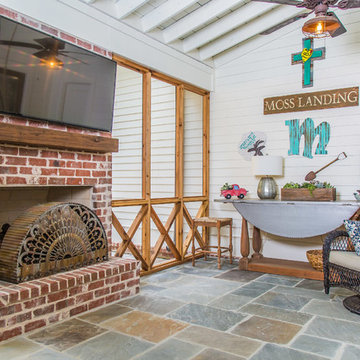
Inspiration for a mid-sized slate floor sunroom remodel in Other with no fireplace and a standard ceiling

Rick Smoak Photography
Inspiration for a mid-sized timeless slate floor sunroom remodel in Charlotte with a standard fireplace, a stone fireplace and a standard ceiling
Inspiration for a mid-sized timeless slate floor sunroom remodel in Charlotte with a standard fireplace, a stone fireplace and a standard ceiling

Example of a mid-sized arts and crafts slate floor and gray floor sunroom design in Charlotte with a standard fireplace, a stone fireplace and a standard ceiling
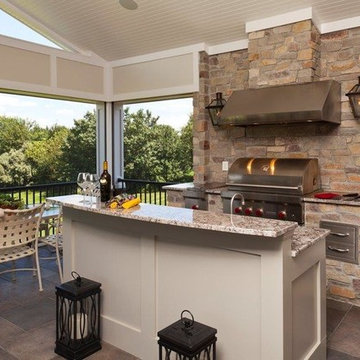
This expanded covered porch features Wolf Appliances in this outdoor kitchen. The raised bar allows guest to gather around while the cook is grilling. We placed a sink and all weather ice maker in the island as well so there is no reason to have to leave the party.

Outdoor living area with a conversation seating area perfect for entertaining and enjoying a warm, fire in cooler months.
Mid-sized trendy slate floor and gray floor sunroom photo in New York with a standard fireplace, a concrete fireplace and a standard ceiling
Mid-sized trendy slate floor and gray floor sunroom photo in New York with a standard fireplace, a concrete fireplace and a standard ceiling
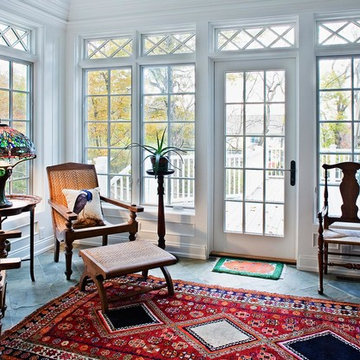
http://www.levimillerphotography.com/
Inspiration for a mid-sized timeless slate floor and gray floor sunroom remodel in New York with no fireplace and a standard ceiling
Inspiration for a mid-sized timeless slate floor and gray floor sunroom remodel in New York with no fireplace and a standard ceiling
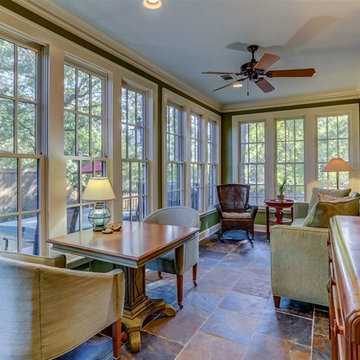
Sunroom - mid-sized eclectic slate floor sunroom idea in Other with no fireplace and a standard ceiling
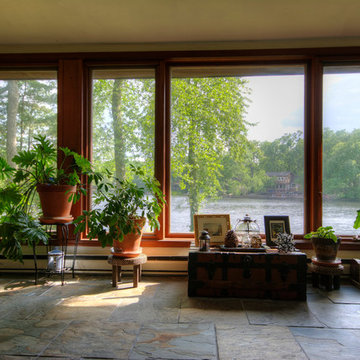
Example of a mid-sized classic slate floor and gray floor sunroom design in Philadelphia with a standard ceiling
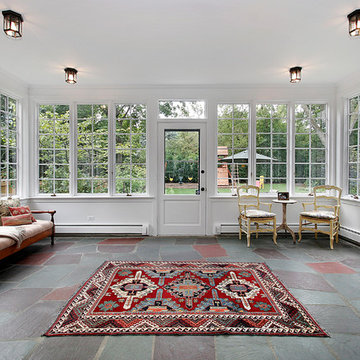
Restored the Flagstone patio and winterized the porch so the family can enjoy the outside and the rest of their property year round!
Sunroom - mid-sized traditional slate floor sunroom idea in Philadelphia
Sunroom - mid-sized traditional slate floor sunroom idea in Philadelphia
Mid-Sized Slate Floor Sunroom Ideas
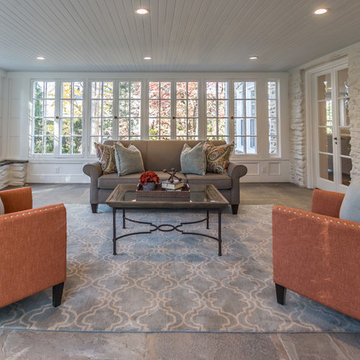
Inspiration for a mid-sized transitional slate floor and gray floor sunroom remodel in Philadelphia with a standard ceiling
1






