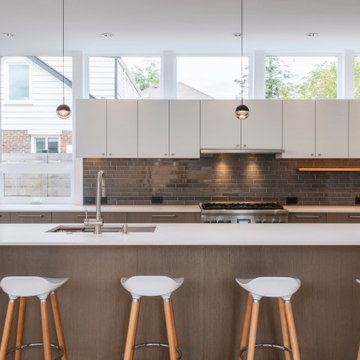Mid-Sized White Floor Kitchen Ideas
Refine by:
Budget
Sort by:Popular Today
41 - 60 of 9,544 photos
Item 1 of 3
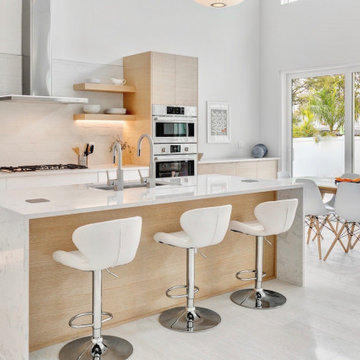
Open concept kitchen with rift cut oak and white acrylic cabinets, wire brushed white oak floors, quartz tops, waterfall tops on island, buffet at breakfast, 15' ceilings, floating shelves, toe kick lighting, mid century pendant lights.
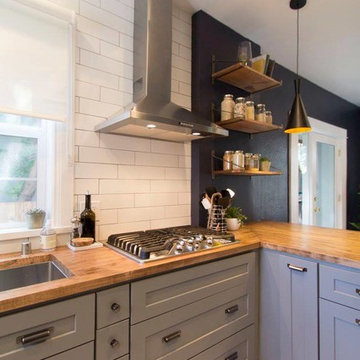
Our wonderful Baker clients were ready to remodel the kitchen in their c.1900 home shortly after moving in. They were looking to undo the 90s remodel that existed, and make the kitchen feel like it belonged in their historic home. We were able to design a balance that incorporated the vintage charm of their home and the modern pops that really give the kitchen its personality. We started by removing the mirrored wall that had separated their kitchen from the breakfast area. This allowed us the opportunity to open up their space dramatically and create a cohesive design that brings the two rooms together. To further our goal of making their kitchen appear more open we removed the wall cabinets along their exterior wall and replaced them with open shelves. We then incorporated a pantry cabinet into their refrigerator wall to balance out their storage needs. This new layout also provided us with the space to include a peninsula with counter seating so that guests can keep the cook company. We struck a fun balance of materials starting with the black & white hexagon tile on the floor to give us a pop of pattern. We then layered on simple grey shaker cabinets and used a butcher block counter top to add warmth to their kitchen. We kept the backsplash clean by utilizing an elongated white subway tile, and painted the walls a rich blue to add a touch of sophistication to the space.
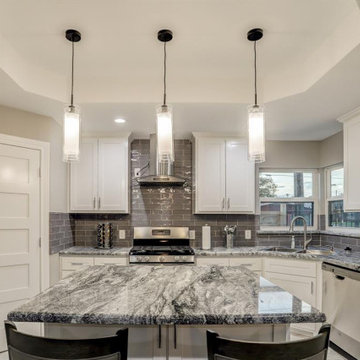
Design/Build Complete Remodel, Renovation, and Additions. Demoed to studs, restructured framing, new decorative raised gypsum ceiling details, entirely new >/= Level 4 finished drywall, all new plumbing distributing with fixtures, spray-foam insulation, tank-less water heater, all new electrical wiring distribution with fixtures, all new HVAC, and all new modern finishes.
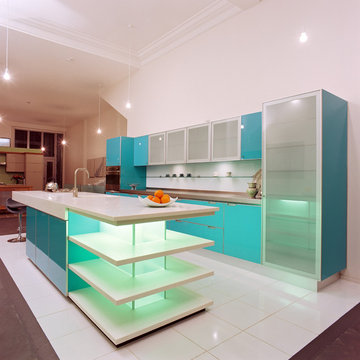
Mal Corboy Cabinet
Enclosed kitchen - mid-sized eclectic single-wall ceramic tile and white floor enclosed kitchen idea in Los Angeles with an undermount sink, glass-front cabinets, blue cabinets, quartz countertops, white backsplash, glass sheet backsplash, stainless steel appliances and an island
Enclosed kitchen - mid-sized eclectic single-wall ceramic tile and white floor enclosed kitchen idea in Los Angeles with an undermount sink, glass-front cabinets, blue cabinets, quartz countertops, white backsplash, glass sheet backsplash, stainless steel appliances and an island
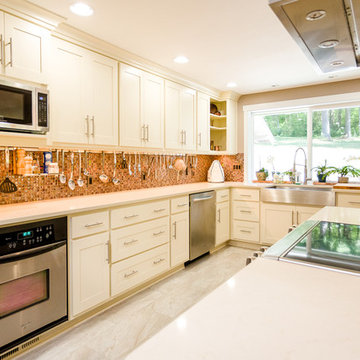
Grant Mott Photography
Example of a mid-sized trendy l-shaped ceramic tile and white floor enclosed kitchen design in Portland with a farmhouse sink, shaker cabinets, white cabinets, quartz countertops, multicolored backsplash, glass tile backsplash, stainless steel appliances and an island
Example of a mid-sized trendy l-shaped ceramic tile and white floor enclosed kitchen design in Portland with a farmhouse sink, shaker cabinets, white cabinets, quartz countertops, multicolored backsplash, glass tile backsplash, stainless steel appliances and an island

The pop of color from the gold wall sconces contrasts nicely with the monochromatic tonality of the gray painted cabinetry and honed Alberene Soapstone countertops quarried in Virginia.
Photo: Karen Krum
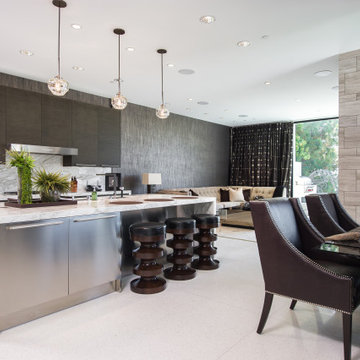
Inspiration for a mid-sized contemporary galley white floor open concept kitchen remodel in Los Angeles with an undermount sink, flat-panel cabinets, dark wood cabinets, gray backsplash, paneled appliances, an island and white countertops
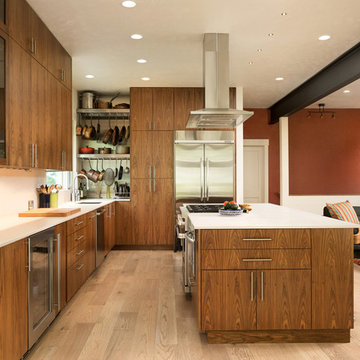
Contemporary kitchen remodel with custom Walnut cabinets, quartz counters, stainless steel appliances, and wide plank Maple flooring and exposed steel beam.
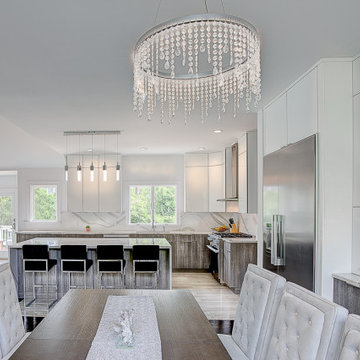
Wall Cabinets: Tedd wood luxury reflections Luxe high gloss white laminate with two tone edge
Base cabinets: Texures collection Mesa city oak laminate
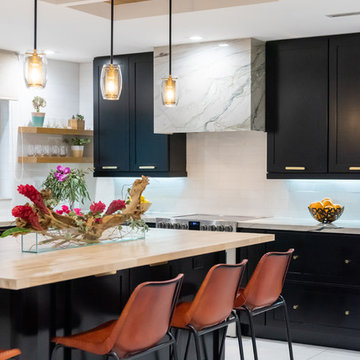
Kitchen and dining area in this beach retreat in Naples/Marco Island area.
Mid-sized beach style l-shaped white floor and porcelain tile eat-in kitchen photo with an undermount sink, recessed-panel cabinets, black cabinets, quartzite countertops, white backsplash, marble backsplash, stainless steel appliances, an island and multicolored countertops
Mid-sized beach style l-shaped white floor and porcelain tile eat-in kitchen photo with an undermount sink, recessed-panel cabinets, black cabinets, quartzite countertops, white backsplash, marble backsplash, stainless steel appliances, an island and multicolored countertops
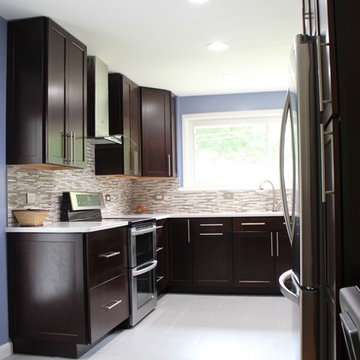
Isaac Brown
Example of a mid-sized trendy l-shaped porcelain tile and white floor eat-in kitchen design in Houston with a double-bowl sink, shaker cabinets, dark wood cabinets, solid surface countertops, multicolored backsplash, stainless steel appliances, matchstick tile backsplash and an island
Example of a mid-sized trendy l-shaped porcelain tile and white floor eat-in kitchen design in Houston with a double-bowl sink, shaker cabinets, dark wood cabinets, solid surface countertops, multicolored backsplash, stainless steel appliances, matchstick tile backsplash and an island
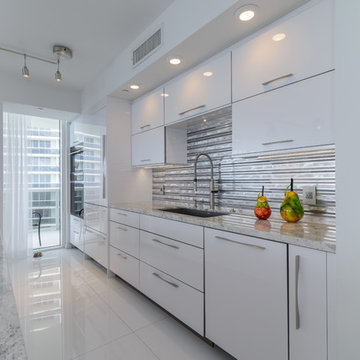
Cabinets - Ultracraft® South Beach Door Style - Melamine with stainless steel drawers (all hinges & drawer guides are soft-close technology) in Ultralux Pure White.
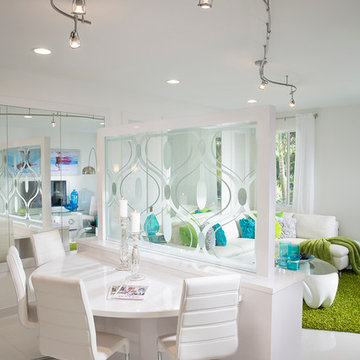
Craig Denis
Example of a mid-sized trendy l-shaped porcelain tile and white floor eat-in kitchen design in Miami with an undermount sink, flat-panel cabinets, white cabinets, quartz countertops, multicolored backsplash, matchstick tile backsplash, stainless steel appliances and an island
Example of a mid-sized trendy l-shaped porcelain tile and white floor eat-in kitchen design in Miami with an undermount sink, flat-panel cabinets, white cabinets, quartz countertops, multicolored backsplash, matchstick tile backsplash, stainless steel appliances and an island
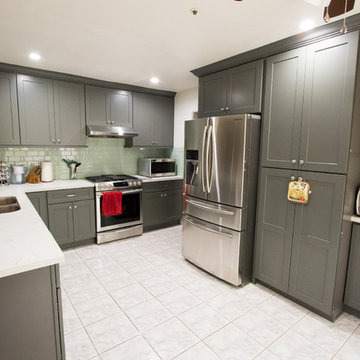
Example of a mid-sized trendy u-shaped porcelain tile and white floor eat-in kitchen design in Los Angeles with a double-bowl sink, shaker cabinets, gray cabinets, quartz countertops, green backsplash, glass tile backsplash, stainless steel appliances and a peninsula
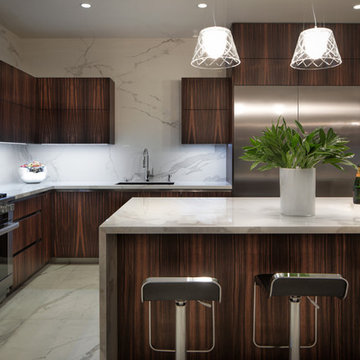
Connie Anderson Photography
Example of a mid-sized trendy l-shaped porcelain tile and white floor kitchen design in Houston with flat-panel cabinets, white backsplash, an island, an undermount sink, stainless steel appliances and dark wood cabinets
Example of a mid-sized trendy l-shaped porcelain tile and white floor kitchen design in Houston with flat-panel cabinets, white backsplash, an island, an undermount sink, stainless steel appliances and dark wood cabinets
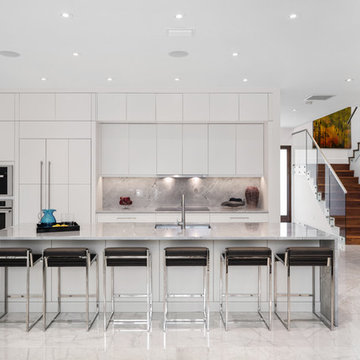
photo by Uneek Luxury Tours, LLC
Inspiration for a mid-sized contemporary u-shaped white floor kitchen remodel in Orlando with an undermount sink, flat-panel cabinets, white cabinets, gray backsplash, an island and gray countertops
Inspiration for a mid-sized contemporary u-shaped white floor kitchen remodel in Orlando with an undermount sink, flat-panel cabinets, white cabinets, gray backsplash, an island and gray countertops
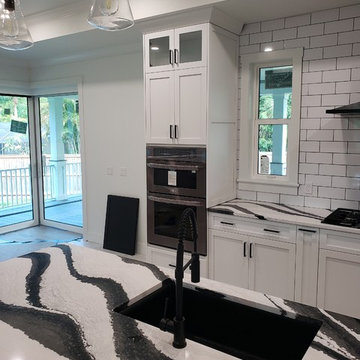
Custom Kitchen. White painted maple cabinetry, shaker doors, contemporary hardware, Cambria Bentley Quartz
Open concept kitchen - mid-sized transitional single-wall white floor open concept kitchen idea in Tampa with a drop-in sink, shaker cabinets, white cabinets, quartz countertops, white backsplash, cement tile backsplash, stainless steel appliances, an island and white countertops
Open concept kitchen - mid-sized transitional single-wall white floor open concept kitchen idea in Tampa with a drop-in sink, shaker cabinets, white cabinets, quartz countertops, white backsplash, cement tile backsplash, stainless steel appliances, an island and white countertops
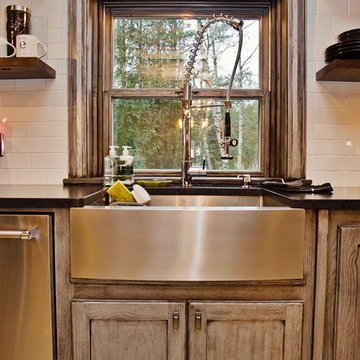
You will have plenty of space to wash and cook in this shimmering stainless steel farmhouse sink with spray faucet. It's a chef's dream come true.
Mid-sized arts and crafts u-shaped light wood floor and white floor eat-in kitchen photo in Other with a farmhouse sink, recessed-panel cabinets, gray cabinets, granite countertops, white backsplash, cement tile backsplash, stainless steel appliances and an island
Mid-sized arts and crafts u-shaped light wood floor and white floor eat-in kitchen photo in Other with a farmhouse sink, recessed-panel cabinets, gray cabinets, granite countertops, white backsplash, cement tile backsplash, stainless steel appliances and an island
Mid-Sized White Floor Kitchen Ideas
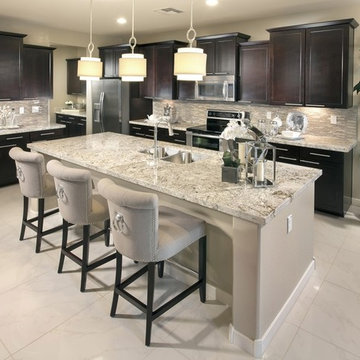
Example of a mid-sized transitional single-wall marble floor and white floor enclosed kitchen design in Austin with a double-bowl sink, recessed-panel cabinets, dark wood cabinets, granite countertops, multicolored backsplash, matchstick tile backsplash, stainless steel appliances and an island
3






