Mid-Sized White Floor Kitchen Ideas
Refine by:
Budget
Sort by:Popular Today
141 - 160 of 9,544 photos
Item 1 of 3
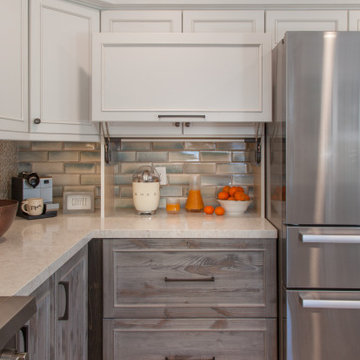
Rustic-Modern Finnish Kitchen
Our client was inclined to transform this kitchen into a functional, Finnish inspired space. Finnish interior design can simply be described in 3 words: simplicity, innovation, and functionalism. Finnish design addresses the tough climate, unique nature, and limited sunlight, which inspired designers to create solutions, that would meet the everyday life challenges. The combination of the knotty, blue-gray alder base cabinets combined with the clean white wall cabinets reveal mixing these rustic Finnish touches with the modern. The leaded glass on the upper cabinetry was selected so our client can display their personal collection from Finland.
Mixing black modern hardware and fixtures with the handmade, light, and bright backsplash tile make this kitchen a timeless show stopper.
This project was done in collaboration with Susan O'Brian from EcoLux Interiors.
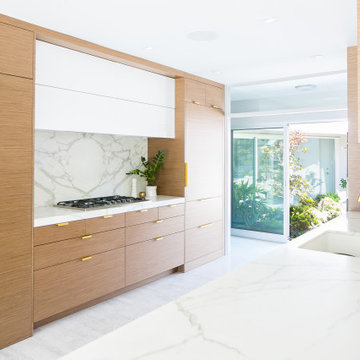
Inspiration for a mid-sized contemporary galley cork floor and white floor kitchen remodel in Los Angeles with an undermount sink, flat-panel cabinets, medium tone wood cabinets, marble countertops, white backsplash, marble backsplash, paneled appliances, no island and white countertops
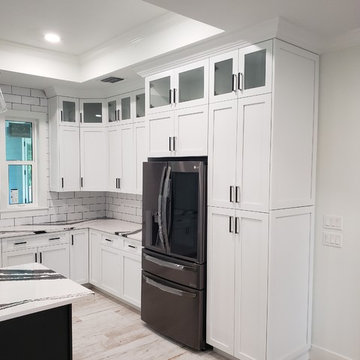
Custom Kitchen. White painted maple cabinetry, shaker doors, contemporary hardware, Cambria Bentley Quartz
Example of a mid-sized transitional single-wall white floor open concept kitchen design in Tampa with a drop-in sink, shaker cabinets, white cabinets, quartz countertops, white backsplash, cement tile backsplash, stainless steel appliances, an island and white countertops
Example of a mid-sized transitional single-wall white floor open concept kitchen design in Tampa with a drop-in sink, shaker cabinets, white cabinets, quartz countertops, white backsplash, cement tile backsplash, stainless steel appliances, an island and white countertops
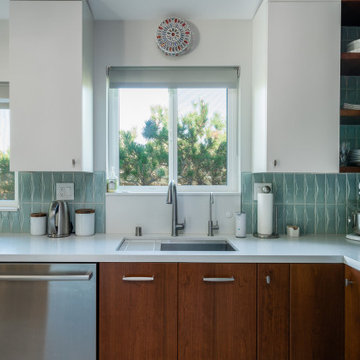
Mid-Century Modern Kitchen that transcends decades of modernism from 1950's to 21st Century. Combine an "L" shaped kitchen with a bar pass through to the dining room
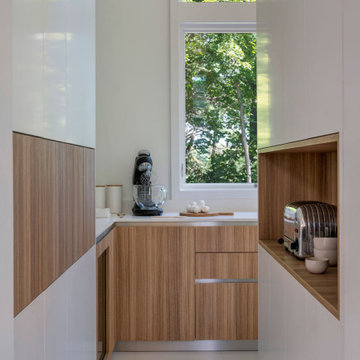
Our clients wanted to replace an existing suburban home with a modern house at the same Lexington address where they had lived for years. The structure the clients envisioned would complement their lives and integrate the interior of the home with the natural environment of their generous property. The sleek, angular home is still a respectful neighbor, especially in the evening, when warm light emanates from the expansive transparencies used to open the house to its surroundings. The home re-envisions the suburban neighborhood in which it stands, balancing relationship to the neighborhood with an updated aesthetic.
The floor plan is arranged in a “T” shape which includes a two-story wing consisting of individual studies and bedrooms and a single-story common area. The two-story section is arranged with great fluidity between interior and exterior spaces and features generous exterior balconies. A staircase beautifully encased in glass stands as the linchpin between the two areas. The spacious, single-story common area extends from the stairwell and includes a living room and kitchen. A recessed wooden ceiling defines the living room area within the open plan space.
Separating common from private spaces has served our clients well. As luck would have it, construction on the house was just finishing up as we entered the Covid lockdown of 2020. Since the studies in the two-story wing were physically and acoustically separate, zoom calls for work could carry on uninterrupted while life happened in the kitchen and living room spaces. The expansive panes of glass, outdoor balconies, and a broad deck along the living room provided our clients with a structured sense of continuity in their lives without compromising their commitment to aesthetically smart and beautiful design.
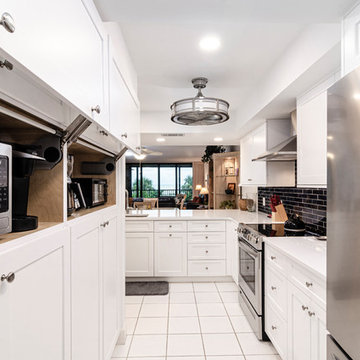
Example of a mid-sized transitional l-shaped porcelain tile and white floor enclosed kitchen design in Miami with an undermount sink, shaker cabinets, white cabinets, quartz countertops, black backsplash, subway tile backsplash, stainless steel appliances, a peninsula and white countertops
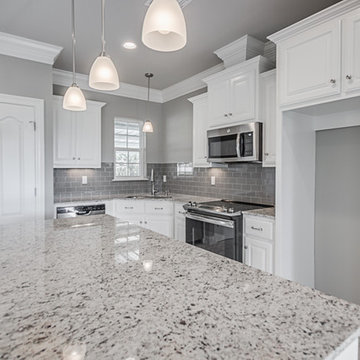
Mid-sized elegant l-shaped ceramic tile and white floor eat-in kitchen photo in New Orleans with an undermount sink, raised-panel cabinets, white cabinets, granite countertops, gray backsplash, subway tile backsplash, stainless steel appliances, an island and white countertops
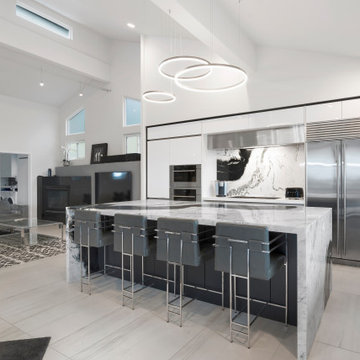
This black and white Antolini Panda marble island with waterfall sides makes a bold statement and is the focal point of the newly remodeled kitchen. We removed two walls, added pocketing sliders, new windows. new floors, custom cabinets and lighting creating a streamlined contemporary space that has top of the line appliances for the homeowner that is an amazing chef.
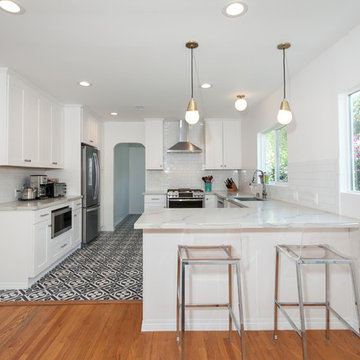
This project’s goal was to create modern and functional bathrooms and a kitchen for a family. We added new quartz countertops and stainless steel appliances bring some life to kitchen. Countertop space was a priority for this project so we designed the kitchen to maximize countertop space but still have enough space to move around in. For the bathroom it was important to add modern features. In the master bathroom we added a walk in shower with two shower heads and some very stylish floors. Check them out!!
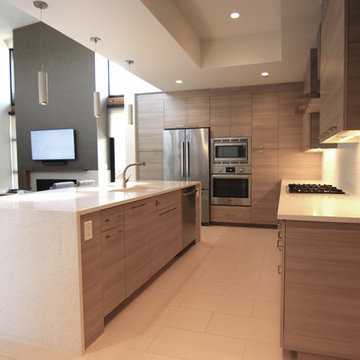
Example of a mid-sized minimalist l-shaped porcelain tile and white floor open concept kitchen design in Phoenix with an undermount sink, flat-panel cabinets, beige cabinets, quartz countertops, beige backsplash, glass tile backsplash, stainless steel appliances and an island
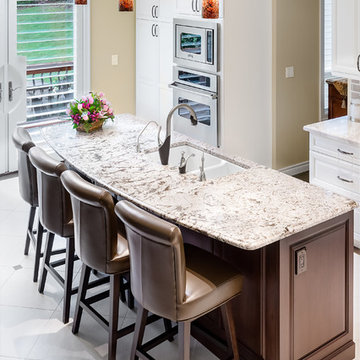
The contrasting island sets off the wall tile beautifully. The owners paired Bianco Antico granite on the island with Volakas Marble on the perimeter cabinets - a stunning combination.
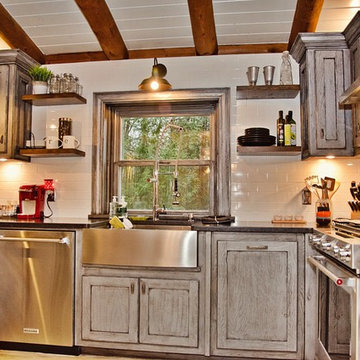
Eat-in kitchen - mid-sized craftsman u-shaped light wood floor and white floor eat-in kitchen idea in Other with a farmhouse sink, recessed-panel cabinets, gray cabinets, granite countertops, white backsplash, cement tile backsplash, stainless steel appliances and an island
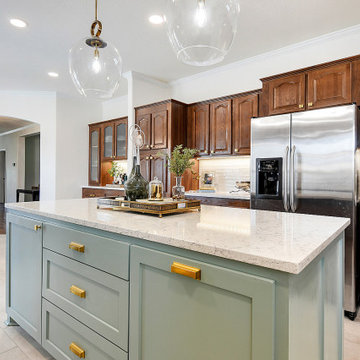
Eat-in kitchen - mid-sized transitional ceramic tile and white floor eat-in kitchen idea in Other with an undermount sink, raised-panel cabinets, dark wood cabinets, quartz countertops, white backsplash, glass tile backsplash, stainless steel appliances, an island and white countertops
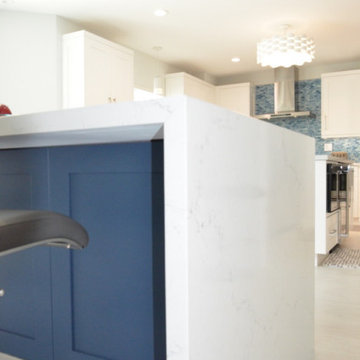
Mid-sized minimalist u-shaped porcelain tile and white floor eat-in kitchen photo in Miami with an undermount sink, shaker cabinets, white cabinets, quartzite countertops, blue backsplash, mosaic tile backsplash, stainless steel appliances, an island and white countertops
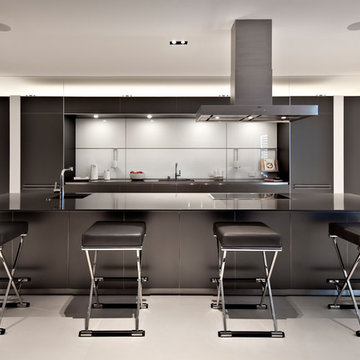
The kitchen adjacent to the glass enclosed LUMA Wine Cellar.
Example of a mid-sized trendy concrete floor and white floor eat-in kitchen design in Los Angeles with an integrated sink, flat-panel cabinets, brown cabinets, onyx countertops, white backsplash, marble backsplash, stainless steel appliances, an island and black countertops
Example of a mid-sized trendy concrete floor and white floor eat-in kitchen design in Los Angeles with an integrated sink, flat-panel cabinets, brown cabinets, onyx countertops, white backsplash, marble backsplash, stainless steel appliances, an island and black countertops
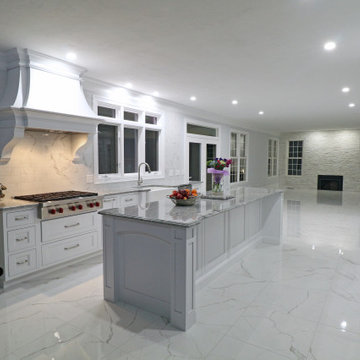
White is going nowhere... this white kitchen in Shrewsbury MA looks amazing.
Mid-sized elegant galley porcelain tile and white floor eat-in kitchen photo in Boston with a farmhouse sink, beaded inset cabinets, white cabinets, granite countertops, white backsplash, porcelain backsplash, stainless steel appliances, an island and gray countertops
Mid-sized elegant galley porcelain tile and white floor eat-in kitchen photo in Boston with a farmhouse sink, beaded inset cabinets, white cabinets, granite countertops, white backsplash, porcelain backsplash, stainless steel appliances, an island and gray countertops
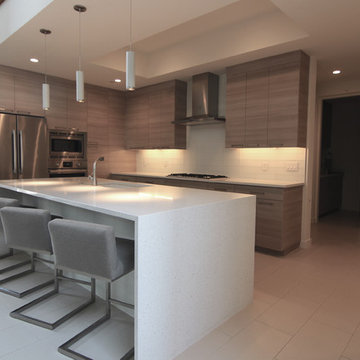
Inspiration for a mid-sized modern l-shaped porcelain tile and white floor open concept kitchen remodel in Phoenix with an undermount sink, flat-panel cabinets, beige cabinets, quartz countertops, beige backsplash, glass tile backsplash, stainless steel appliances and an island
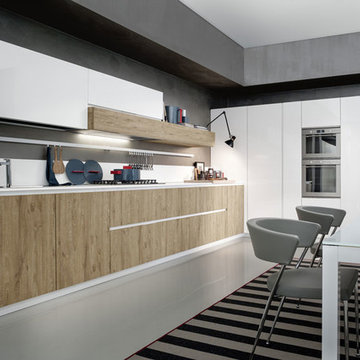
Mid-sized minimalist u-shaped concrete floor and white floor eat-in kitchen photo in Los Angeles with a drop-in sink, flat-panel cabinets, light wood cabinets, solid surface countertops, gray backsplash, stone slab backsplash, stainless steel appliances and an island
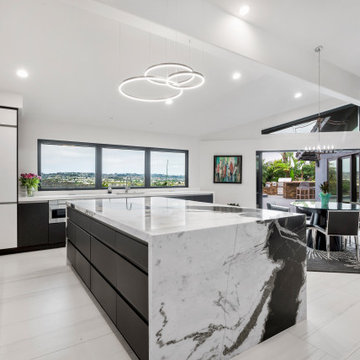
This black and white Antolini Panda marble island with waterfall sides makes a bold statement and is the focal point of the newly remodeled kitchen. We removed two walls, added pocketing sliders, new windows. new floors, custom cabinets and lighting creating a streamlined contemporary space that has top of the line appliances for the homeowner that is an amazing chef.
Mid-Sized White Floor Kitchen Ideas
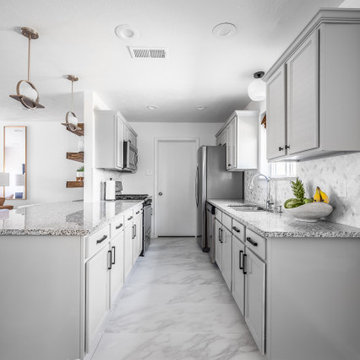
Eat-in kitchen - mid-sized transitional galley porcelain tile and white floor eat-in kitchen idea in Dallas with an undermount sink, recessed-panel cabinets, gray cabinets, granite countertops, white backsplash, marble backsplash, stainless steel appliances, a peninsula and gray countertops
8





