Mid-Sized White Floor Kitchen Ideas
Refine by:
Budget
Sort by:Popular Today
81 - 100 of 9,544 photos
Item 1 of 3
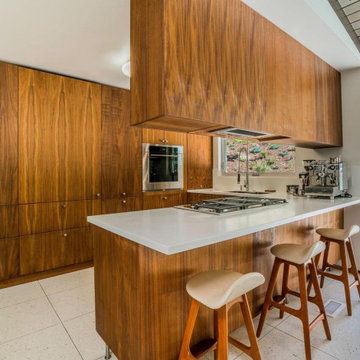
Looking in to kitchen.
Example of a mid-sized 1950s terrazzo floor, white floor and exposed beam kitchen design in Los Angeles with a double-bowl sink, flat-panel cabinets, solid surface countertops, stainless steel appliances, a peninsula, white countertops and medium tone wood cabinets
Example of a mid-sized 1950s terrazzo floor, white floor and exposed beam kitchen design in Los Angeles with a double-bowl sink, flat-panel cabinets, solid surface countertops, stainless steel appliances, a peninsula, white countertops and medium tone wood cabinets
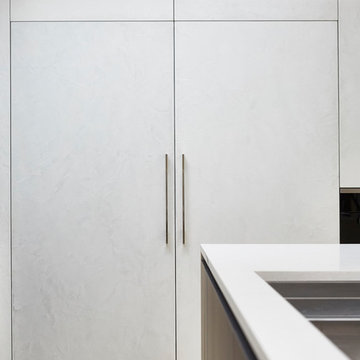
Jacob Snavely
Mid-sized minimalist galley light wood floor and white floor open concept kitchen photo in New York with a double-bowl sink, flat-panel cabinets, gray cabinets, quartz countertops, paneled appliances and an island
Mid-sized minimalist galley light wood floor and white floor open concept kitchen photo in New York with a double-bowl sink, flat-panel cabinets, gray cabinets, quartz countertops, paneled appliances and an island
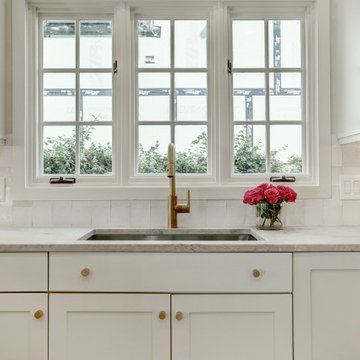
Gold hardware accents this white kitchen beautifully! The added color pops the kitchen and gives it an elegant and classic look.
Enclosed kitchen - mid-sized traditional galley light wood floor and white floor enclosed kitchen idea in Houston with a drop-in sink, recessed-panel cabinets, white cabinets, quartz countertops, white backsplash, ceramic backsplash, stainless steel appliances, no island and white countertops
Enclosed kitchen - mid-sized traditional galley light wood floor and white floor enclosed kitchen idea in Houston with a drop-in sink, recessed-panel cabinets, white cabinets, quartz countertops, white backsplash, ceramic backsplash, stainless steel appliances, no island and white countertops
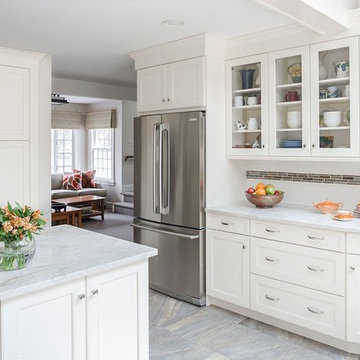
This clean and bright kitchen features Brookhaven Cabinetry in Nordic White paint on maple wood. The "Larchmont" door style has subtle beading for a classic feel.
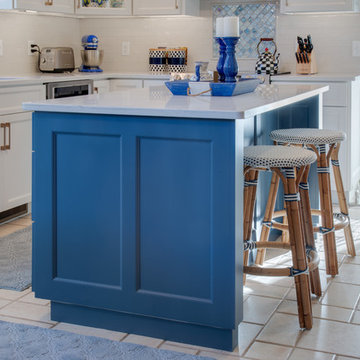
Close up view of this beautifully detailed island. Made up of a mix of existing and new cabinet boxes with a custom panel wrap around the sides and back.
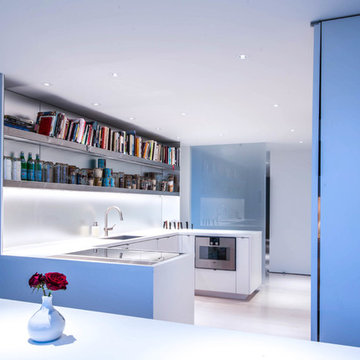
Mid-sized trendy u-shaped white floor kitchen photo in DC Metro with an undermount sink, white cabinets, solid surface countertops, white backsplash, glass sheet backsplash, stainless steel appliances and flat-panel cabinets
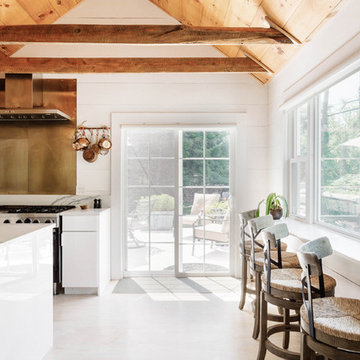
Nick Glimenakis
Eat-in kitchen - mid-sized farmhouse light wood floor and white floor eat-in kitchen idea in New York with a drop-in sink, flat-panel cabinets, white cabinets, quartz countertops, white backsplash, marble backsplash, stainless steel appliances, an island and white countertops
Eat-in kitchen - mid-sized farmhouse light wood floor and white floor eat-in kitchen idea in New York with a drop-in sink, flat-panel cabinets, white cabinets, quartz countertops, white backsplash, marble backsplash, stainless steel appliances, an island and white countertops
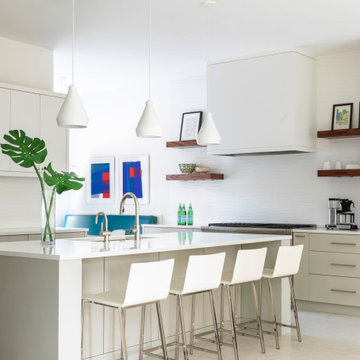
2019 Addition/Remodel by Steven Allen Designs, LLC - Featuring Clean Subtle lines + 42" Front Door + 48" Italian Tiles + Quartz Countertops + Custom Shaker Cabinets + Oak Slat Wall and Trim Accents + Design Fixtures + Artistic Tiles + Wild Wallpaper + Top of Line Appliances
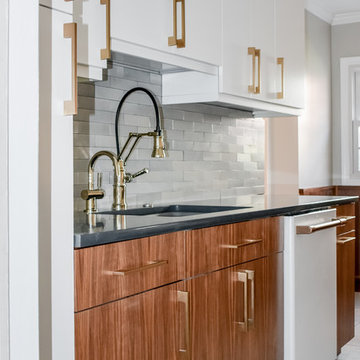
Example of a mid-sized trendy galley porcelain tile and white floor kitchen pantry design in DC Metro with an undermount sink, flat-panel cabinets, medium tone wood cabinets, solid surface countertops, gray backsplash, stone tile backsplash, white appliances, no island and gray countertops

Mid-sized 1960s u-shaped porcelain tile, white floor and exposed beam eat-in kitchen photo in Sacramento with a single-bowl sink, flat-panel cabinets, dark wood cabinets, quartz countertops, white backsplash, ceramic backsplash, stainless steel appliances, a peninsula and white countertops
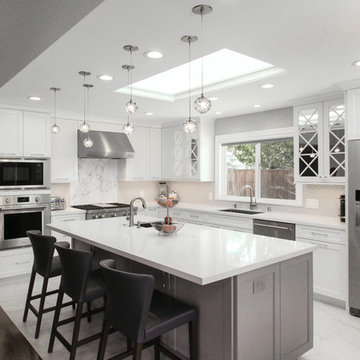
Glamourous white on white kitchen with bling from the Bubble Ball Lightology pendants and the mirrors behind the X mullions. White Marble floor tile and a marble remnant behind the cooktop add that extra touch. The Island is a contrasting gray color called Zinc by Dura Supreme Cabinetry. This is one light and bright kitchen!
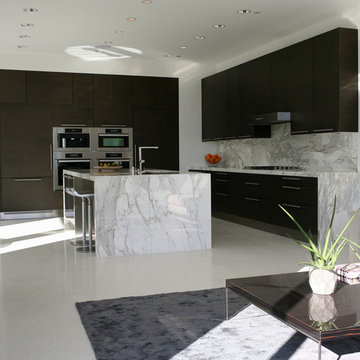
Mid-sized minimalist l-shaped concrete floor and white floor open concept kitchen photo in Los Angeles with an undermount sink, flat-panel cabinets, dark wood cabinets, marble countertops, white backsplash, stone slab backsplash, stainless steel appliances, an island and white countertops
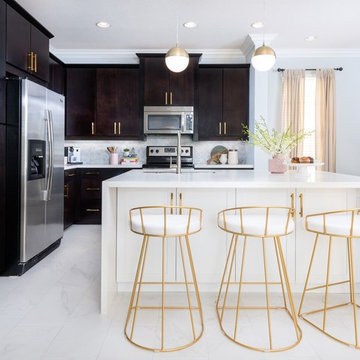
RMStudio
Mid-sized trendy l-shaped white floor kitchen photo in Other with a drop-in sink, flat-panel cabinets, dark wood cabinets, an island and white countertops
Mid-sized trendy l-shaped white floor kitchen photo in Other with a drop-in sink, flat-panel cabinets, dark wood cabinets, an island and white countertops
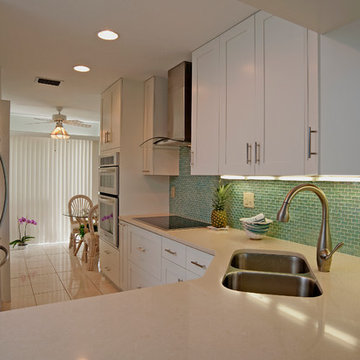
Inspiration for a mid-sized coastal galley porcelain tile and white floor eat-in kitchen remodel in Tampa with a double-bowl sink, white cabinets, quartzite countertops, blue backsplash, glass tile backsplash, stainless steel appliances, no island and shaker cabinets
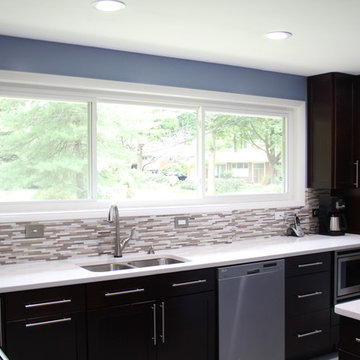
Isaac Brown
Inspiration for a mid-sized contemporary l-shaped porcelain tile and white floor eat-in kitchen remodel in Houston with a double-bowl sink, shaker cabinets, dark wood cabinets, solid surface countertops, multicolored backsplash, stainless steel appliances, matchstick tile backsplash and an island
Inspiration for a mid-sized contemporary l-shaped porcelain tile and white floor eat-in kitchen remodel in Houston with a double-bowl sink, shaker cabinets, dark wood cabinets, solid surface countertops, multicolored backsplash, stainless steel appliances, matchstick tile backsplash and an island
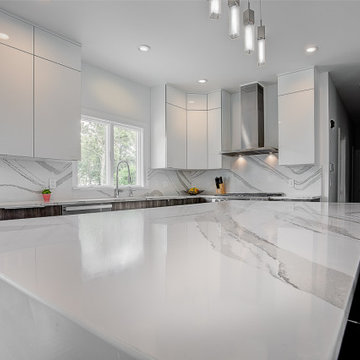
Wall Cabinets: Tedd wood luxury reflections Luxe high gloss white laminate with two tone edge
Base cabinets: Texures collection Mesa city oak laminate

An original Sandy Cohen design mid-century house in Laurelhurst neighborhood in Seattle. The house was originally built for illustrator Irwin Caplan, known for the "Famous Last Words" comic strip in the Saturday Evening Post. The residence was recently bought from Caplan’s estate by new owners, who found that it ultimately needed both cosmetic and functional upgrades. A renovation led by SHED lightly reorganized the interior so that the home’s midcentury character can shine.
LEICHT Seattle cabinet in frosty white c-channel in alum color. Wrap in custom VG Fir panel.
DWELL Magazine article
Design by SHED Architecture & Design
Photography by: Rafael Soldi
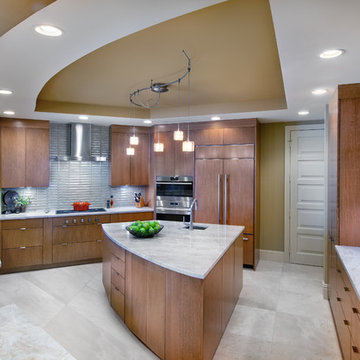
With a big idea set, Progressive Design Build designed a new functional space with streamlined surfaces using a variety of Dura Supreme flat panel Quarter-Sawn red oak cabinets that offer plenty of storage options. Appliance panels and a stunning 3CM Taj Mahal Quartz countertop contribute to a sleek but livable feel.
Clean and simple, making a powerful visual statement, Progressive designed significant countertop space into the cooking area and sink, large center island, and two separate bar areas. Progressive also made sure to reinforce the support for the sitting area to handle the extra weight of this attractive countertop choice.
Other highlights of this modern masterpiece include a striking sandbar iridescent glass backsplash with 2x8 Oceanside Casa California dimensional tile and upgraded Sub-Zero and Wolf appliances.
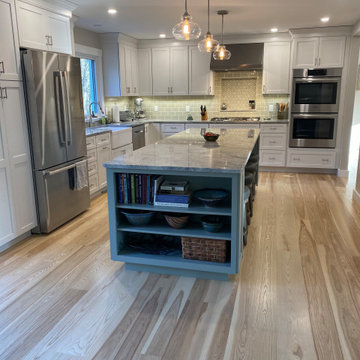
Complete first floor remodel. We removed a wall and made the existing openings larger to give the space a more open feel yet still warm and inviting. We used custom milled mixed width white ash floors with a commercial grade water based finish, custom cabinets, quartz countertops, Lepage widows and doors and hand made tiles.
Mid-Sized White Floor Kitchen Ideas
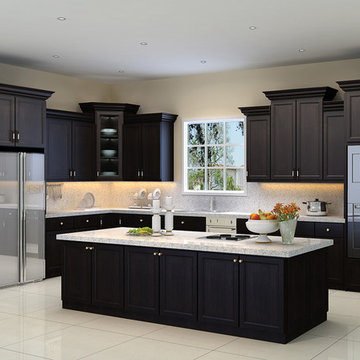
Mid-sized transitional l-shaped linoleum floor and white floor eat-in kitchen photo in Dallas with an undermount sink, shaker cabinets, black cabinets, quartz countertops, white backsplash, stone slab backsplash, stainless steel appliances and an island
5





