Mid-Sized White Floor Kitchen Ideas
Refine by:
Budget
Sort by:Popular Today
101 - 120 of 9,543 photos
Item 1 of 3
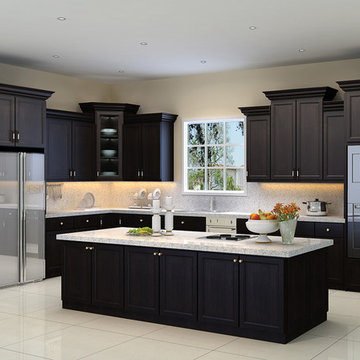
Mid-sized transitional l-shaped linoleum floor and white floor eat-in kitchen photo in Dallas with an undermount sink, shaker cabinets, black cabinets, quartz countertops, white backsplash, stone slab backsplash, stainless steel appliances and an island

Expanding the island gave the family more space to relax, work or entertain. The original island was less than half the size and housed the stove top, leaving little space for much else.

Stove wall with handmade Water Lily tile by Seneca Studio. Pot filler by Delta. Cabinets.com; Silestone Quartzite
Inspiration for a mid-sized transitional u-shaped ceramic tile, white floor and vaulted ceiling eat-in kitchen remodel in Boise with a farmhouse sink, shaker cabinets, white cabinets, quartzite countertops, green backsplash, ceramic backsplash, stainless steel appliances, an island and white countertops
Inspiration for a mid-sized transitional u-shaped ceramic tile, white floor and vaulted ceiling eat-in kitchen remodel in Boise with a farmhouse sink, shaker cabinets, white cabinets, quartzite countertops, green backsplash, ceramic backsplash, stainless steel appliances, an island and white countertops
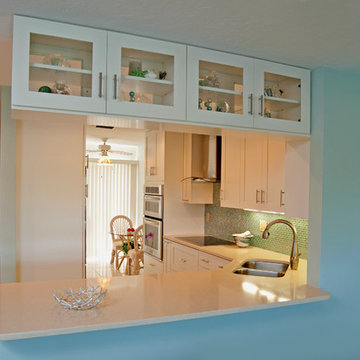
Example of a mid-sized beach style galley porcelain tile and white floor eat-in kitchen design in Tampa with a double-bowl sink, white cabinets, blue backsplash, glass tile backsplash, stainless steel appliances, no island, quartzite countertops and shaker cabinets
Example of a mid-sized minimalist galley porcelain tile and white floor eat-in kitchen design in Miami with an undermount sink, quartzite countertops, white backsplash, stainless steel appliances, an island and white countertops
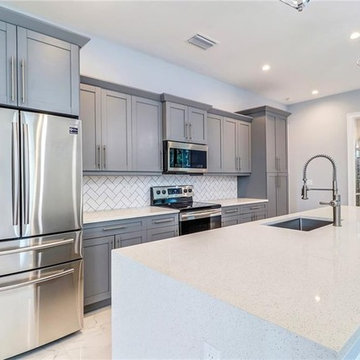
Example of a mid-sized trendy single-wall marble floor and white floor open concept kitchen design in Miami with an undermount sink, shaker cabinets, gray cabinets, quartz countertops, white backsplash, subway tile backsplash, stainless steel appliances, an island and white countertops
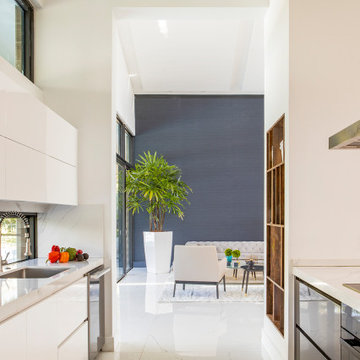
New construction, our interior design firm was hired to assist clients with the interior design as well as to select all the finishes. Clients were fascinated with the final results.
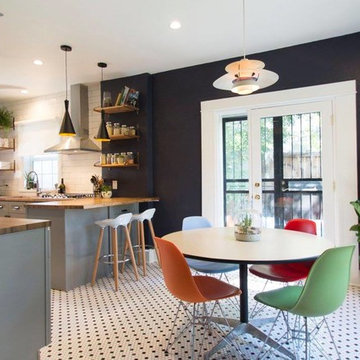
Our wonderful Baker clients were ready to remodel the kitchen in their c.1900 home shortly after moving in. They were looking to undo the 90s remodel that existed, and make the kitchen feel like it belonged in their historic home. We were able to design a balance that incorporated the vintage charm of their home and the modern pops that really give the kitchen its personality. We started by removing the mirrored wall that had separated their kitchen from the breakfast area. This allowed us the opportunity to open up their space dramatically and create a cohesive design that brings the two rooms together. To further our goal of making their kitchen appear more open we removed the wall cabinets along their exterior wall and replaced them with open shelves. We then incorporated a pantry cabinet into their refrigerator wall to balance out their storage needs. This new layout also provided us with the space to include a peninsula with counter seating so that guests can keep the cook company. We struck a fun balance of materials starting with the black & white hexagon tile on the floor to give us a pop of pattern. We then layered on simple grey shaker cabinets and used a butcher block counter top to add warmth to their kitchen. We kept the backsplash clean by utilizing an elongated white subway tile, and painted the walls a rich blue to add a touch of sophistication to the space.
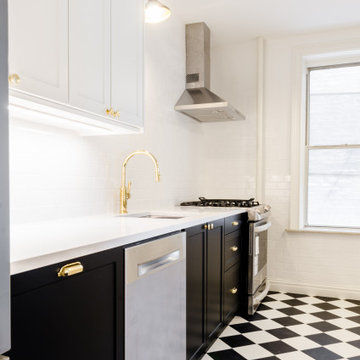
Mid-sized minimalist galley ceramic tile and white floor eat-in kitchen photo in New York with an undermount sink, shaker cabinets, black cabinets, marble countertops, white backsplash, subway tile backsplash, stainless steel appliances, white countertops and no island
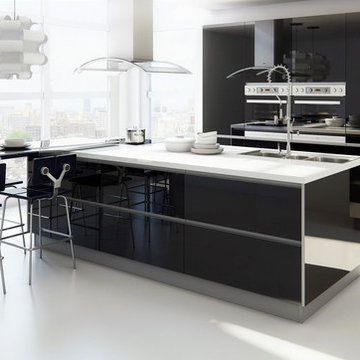
Example of a mid-sized minimalist single-wall concrete floor and white floor eat-in kitchen design in Miami with an undermount sink, glass-front cabinets, black cabinets, solid surface countertops, black backsplash, glass sheet backsplash, stainless steel appliances, an island and white countertops
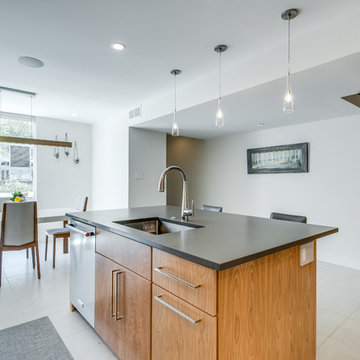
Mid-sized trendy l-shaped ceramic tile and white floor eat-in kitchen photo in DC Metro with an undermount sink, flat-panel cabinets, light wood cabinets, quartz countertops, white backsplash, ceramic backsplash, stainless steel appliances, an island and gray countertops
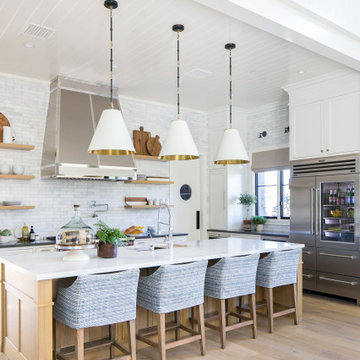
The Alta Vista Hardwood Flooring is a return to vintage European Design. These beautiful classic and refined floors are crafted out of French White Oak, a premier hardwood species that has been used for everything from flooring to shipbuilding over the centuries due to its stability.

Rustic-Modern Finnish Kitchen
Our client was inclined to transform this kitchen into a functional, Finnish inspired space. Finnish interior design can simply be described in 3 words: simplicity, innovation, and functionalism. Finnish design addresses the tough climate, unique nature, and limited sunlight, which inspired designers to create solutions, that would meet the everyday life challenges. The combination of the knotty, blue-gray alder base cabinets combined with the clean white wall cabinets reveal mixing these rustic Finnish touches with the modern. The leaded glass on the upper cabinetry was selected so our client can display their personal collection from Finland.
Mixing black modern hardware and fixtures with the handmade, light, and bright backsplash tile make this kitchen a timeless show stopper.
This project was done in collaboration with Susan O'Brian from EcoLux Interiors.
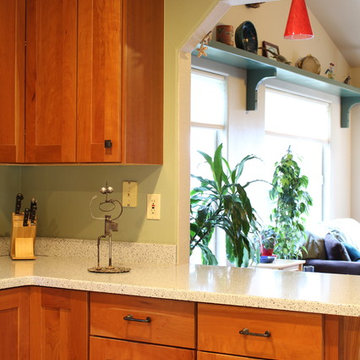
A sweet little corner with sweet storage! This cherry kitchen packs many different functional organizers. Even the metal man is excited!
Photos by Arcata Cabinet & Design Co.
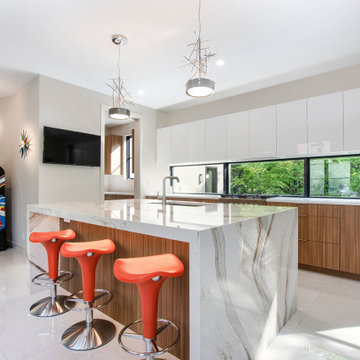
Inspiration for a mid-sized contemporary galley porcelain tile and white floor eat-in kitchen remodel in Grand Rapids with an undermount sink, flat-panel cabinets, light wood cabinets, quartzite countertops, black backsplash, window backsplash, stainless steel appliances, an island and white countertops
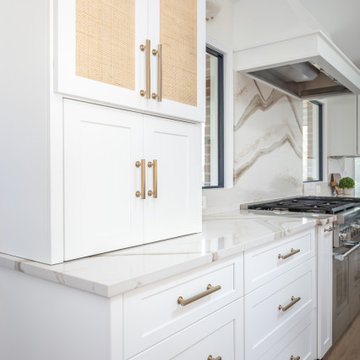
This custom cabinet gives our clients a way to store their appliances close for functionality but out of sight when not in use.
Inspiration for a mid-sized transitional l-shaped medium tone wood floor, white floor and vaulted ceiling open concept kitchen remodel in Raleigh with an undermount sink, shaker cabinets, white cabinets, quartzite countertops, white backsplash, quartz backsplash, stainless steel appliances, an island and white countertops
Inspiration for a mid-sized transitional l-shaped medium tone wood floor, white floor and vaulted ceiling open concept kitchen remodel in Raleigh with an undermount sink, shaker cabinets, white cabinets, quartzite countertops, white backsplash, quartz backsplash, stainless steel appliances, an island and white countertops
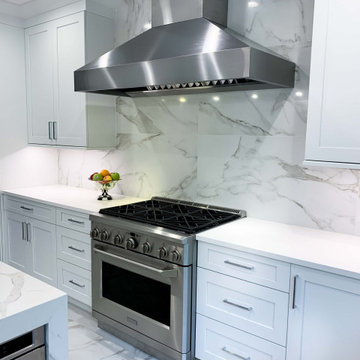
The Proline ProV wall mounted range hood is incredibly versatile. With the purchase of a ProVW range hood, you have three blower options: 1200 CFM local blower, 1300 CFM inline blower, and 1700 CFM local blower. You can't go wrong with any of these blower options! If you want a model that is a little quieter, go with the inline blower. This blower will be inside your ductwork rather than inside the range hood. In terms of power, the ProVW is unmatched. 1200+ CFM will accommodate any cooking style. Turn your hood on and before you know it, all of the grease, smoke, and dirt in your kitchen air will be outside your home.
The ProVW is complete with bright LED lights and dishwasher-safe baffle filters to save you time cleaning in the kitchen. For more specs, check out the product pages below.
https://www.prolinerangehoods.com/catalogsearch/result/?q=Pro%20V%20wall
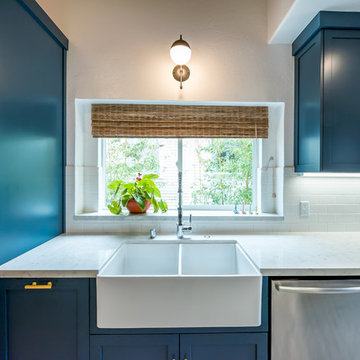
Example of a mid-sized trendy galley cement tile floor and white floor enclosed kitchen design in Los Angeles with a farmhouse sink, shaker cabinets, blue cabinets, quartzite countertops, white backsplash, subway tile backsplash, stainless steel appliances and no island
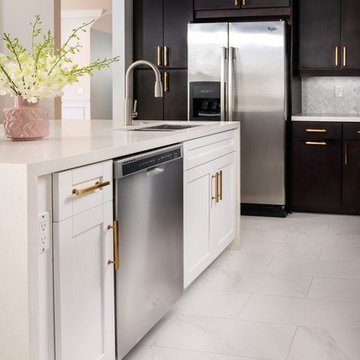
RMStudio
Mid-sized trendy l-shaped white floor kitchen photo in Other with a drop-in sink, flat-panel cabinets, dark wood cabinets, an island and white countertops
Mid-sized trendy l-shaped white floor kitchen photo in Other with a drop-in sink, flat-panel cabinets, dark wood cabinets, an island and white countertops
Mid-Sized White Floor Kitchen Ideas
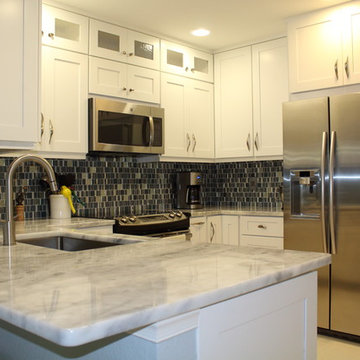
Enclosed kitchen - mid-sized transitional u-shaped porcelain tile and white floor enclosed kitchen idea in Miami with an undermount sink, shaker cabinets, white cabinets, quartzite countertops, gray backsplash, glass tile backsplash, stainless steel appliances and no island
6





