Mid-Century Modern Laundry Room with Beige Walls Ideas
Refine by:
Budget
Sort by:Popular Today
1 - 20 of 44 photos
Item 1 of 3
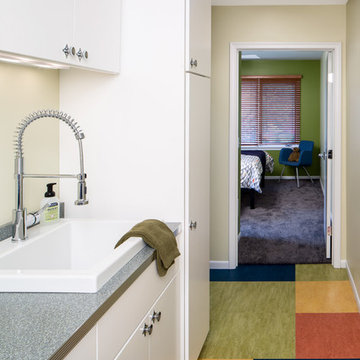
"Brandon Stengel - www.farmkidstudios.com”
Dedicated laundry room - mid-sized 1950s galley dedicated laundry room idea in Minneapolis with a drop-in sink, flat-panel cabinets, white cabinets, beige walls and a side-by-side washer/dryer
Dedicated laundry room - mid-sized 1950s galley dedicated laundry room idea in Minneapolis with a drop-in sink, flat-panel cabinets, white cabinets, beige walls and a side-by-side washer/dryer

Utility room - 1960s single-wall porcelain tile utility room idea in Seattle with a single-bowl sink, flat-panel cabinets, laminate countertops, beige walls, a side-by-side washer/dryer and gray cabinets

Dedicated laundry room - large mid-century modern l-shaped porcelain tile and gray floor dedicated laundry room idea in Nashville with an undermount sink, shaker cabinets, gray cabinets, granite countertops, beige walls, a side-by-side washer/dryer and gray countertops
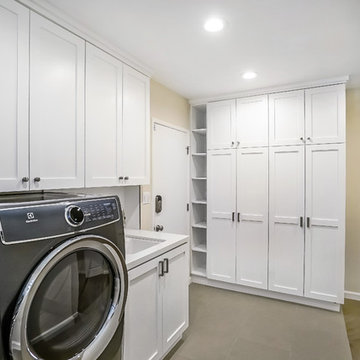
Example of a mid-sized mid-century modern u-shaped porcelain tile and gray floor dedicated laundry room design in Los Angeles with an undermount sink, shaker cabinets, white cabinets, quartz countertops, beige walls and a side-by-side washer/dryer
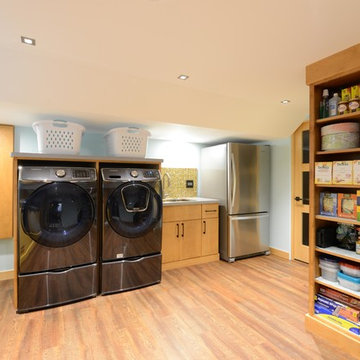
Robb Siverson Photography
Example of a small 1950s medium tone wood floor and beige floor utility room design in Other with beige walls, a drop-in sink, flat-panel cabinets, light wood cabinets, quartzite countertops, a side-by-side washer/dryer and gray countertops
Example of a small 1950s medium tone wood floor and beige floor utility room design in Other with beige walls, a drop-in sink, flat-panel cabinets, light wood cabinets, quartzite countertops, a side-by-side washer/dryer and gray countertops

Inspiration for a mid-sized 1950s concrete floor and gray floor laundry room remodel in Hawaii with a farmhouse sink, flat-panel cabinets, medium tone wood cabinets, laminate countertops, beige walls and multicolored countertops
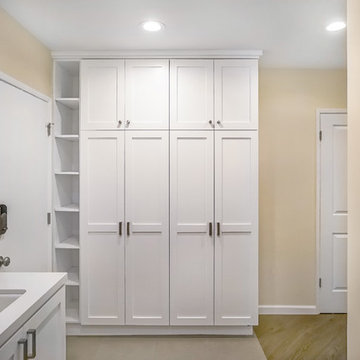
Example of a mid-sized 1950s u-shaped porcelain tile and gray floor dedicated laundry room design in Los Angeles with an undermount sink, shaker cabinets, white cabinets, quartz countertops, beige walls and a side-by-side washer/dryer

Nice built-in cubby space for a much needed mudroom off of the garage.
Example of a mid-sized mid-century modern galley light wood floor dedicated laundry room design in Minneapolis with an undermount sink, flat-panel cabinets, brown cabinets, beige walls and a side-by-side washer/dryer
Example of a mid-sized mid-century modern galley light wood floor dedicated laundry room design in Minneapolis with an undermount sink, flat-panel cabinets, brown cabinets, beige walls and a side-by-side washer/dryer
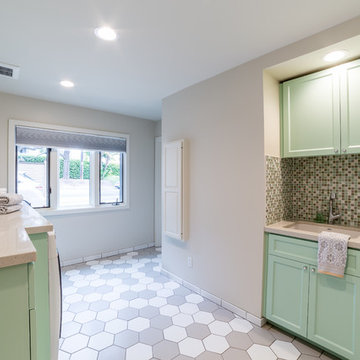
This Point Loma home got a major upgrade! The laundry room has an upgraded look with a retro feel. The cabinetry has a mint shade reminiscent of the popular 60s color trends. Not only does this laundry room have new geometric flooring, but there is also even a pet station. Laundry will never be a boring task in this room!
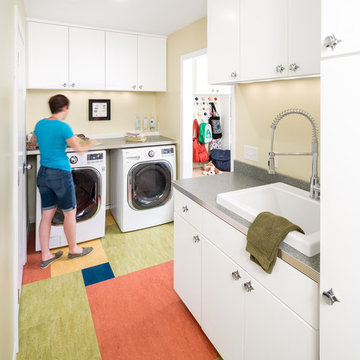
"Brandon Stengel - www.farmkidstudios.com”
Dedicated laundry room - mid-sized mid-century modern l-shaped multicolored floor dedicated laundry room idea in Minneapolis with a drop-in sink, flat-panel cabinets, white cabinets, beige walls and a side-by-side washer/dryer
Dedicated laundry room - mid-sized mid-century modern l-shaped multicolored floor dedicated laundry room idea in Minneapolis with a drop-in sink, flat-panel cabinets, white cabinets, beige walls and a side-by-side washer/dryer

• Semi-custom textured laminate cabinetry with shaker-style doors
• Laminate countertop with space to fold clothes, Blanco Silgranit sink, both are resistant to scratches, stains, and heat making them perfect for the laundry room.
• Room serves as overflow kitchen storage area along with an additional refrigerator for our chef, always ready to entertain!
• Complementary vinyl plank floors resemble the engineered flooring in the rest of the house with the added durability of vinyl.
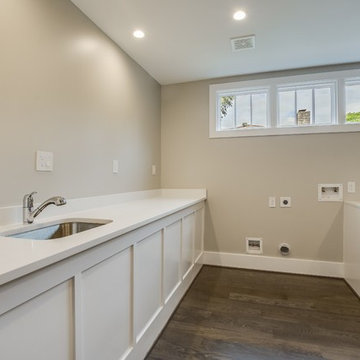
A modern mid century custom home design from exterior to interior has a focus on liveability while creating inviting spaces throughout the home. The Master suite beckons you to spend time in the spa-like oasis, while the kitchen, dining and living room areas are open and inviting.
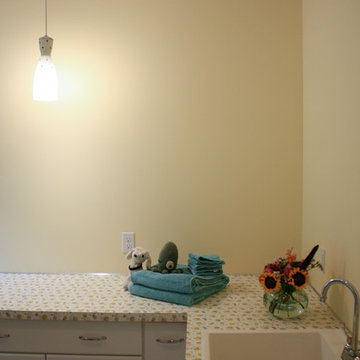
Cute, functional laundry room. Retor laminate and 50's inspired custom cabinetry complete the space that provide the client with loads of storage and ample space to do laundry and fold clothing. An exit to the rear of the house also provides her with the ability to garden and do flower arranging in this space.
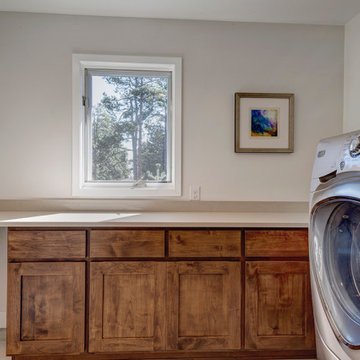
This beautiful home in Boulder, Colorado got a full two-story remodel. Their remodel included a new kitchen and dining area, living room, entry way, staircase, lofted area, bedroom, bathroom and office. Check out this client's new beautiful home
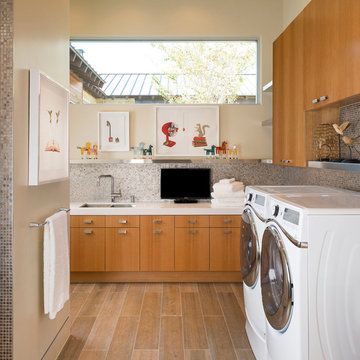
Danny Piassick
Example of a large mid-century modern l-shaped porcelain tile dedicated laundry room design in Austin with an undermount sink, flat-panel cabinets, medium tone wood cabinets, quartzite countertops, beige walls and a side-by-side washer/dryer
Example of a large mid-century modern l-shaped porcelain tile dedicated laundry room design in Austin with an undermount sink, flat-panel cabinets, medium tone wood cabinets, quartzite countertops, beige walls and a side-by-side washer/dryer

The Holloway blends the recent revival of mid-century aesthetics with the timelessness of a country farmhouse. Each façade features playfully arranged windows tucked under steeply pitched gables. Natural wood lapped siding emphasizes this homes more modern elements, while classic white board & batten covers the core of this house. A rustic stone water table wraps around the base and contours down into the rear view-out terrace.
Inside, a wide hallway connects the foyer to the den and living spaces through smooth case-less openings. Featuring a grey stone fireplace, tall windows, and vaulted wood ceiling, the living room bridges between the kitchen and den. The kitchen picks up some mid-century through the use of flat-faced upper and lower cabinets with chrome pulls. Richly toned wood chairs and table cap off the dining room, which is surrounded by windows on three sides. The grand staircase, to the left, is viewable from the outside through a set of giant casement windows on the upper landing. A spacious master suite is situated off of this upper landing. Featuring separate closets, a tiled bath with tub and shower, this suite has a perfect view out to the rear yard through the bedroom's rear windows. All the way upstairs, and to the right of the staircase, is four separate bedrooms. Downstairs, under the master suite, is a gymnasium. This gymnasium is connected to the outdoors through an overhead door and is perfect for athletic activities or storing a boat during cold months. The lower level also features a living room with a view out windows and a private guest suite.
Architect: Visbeen Architects
Photographer: Ashley Avila Photography
Builder: AVB Inc.

Inspiration for a mid-century modern galley laundry room remodel in Houston with an utility sink, flat-panel cabinets, light wood cabinets, beige walls and a side-by-side washer/dryer

This gorgeous Mid-Century Modern makeover included a second story addition, exterior and full gut renovation. Clean lines, and natural materials adorn this home with some striking modern art pieces. This functional laundry room features custome built-in cabinetry with raised washer and dryer, a drop in utility sink and a large folding table.

Large mid-century modern slate floor and beige floor laundry room photo in San Francisco with flat-panel cabinets, light wood cabinets and beige walls
Mid-Century Modern Laundry Room with Beige Walls Ideas

This Point Loma home got a major upgrade! The laundry room has an upgraded look with a retro feel. The cabinetry has a mint shade reminiscent of the popular 60s color trends. Not only does this laundry room have new geometric flooring, but there is also even a pet station. Laundry will never be a boring task in this room!
1





