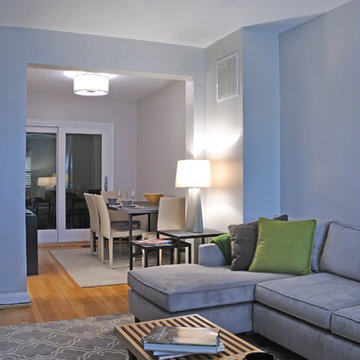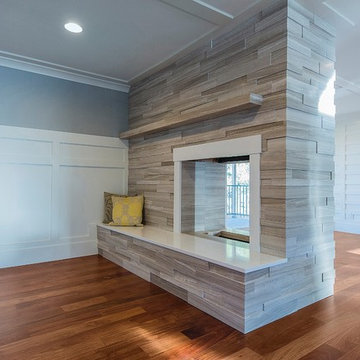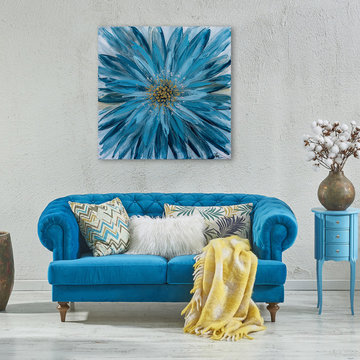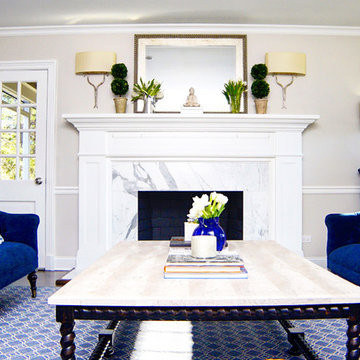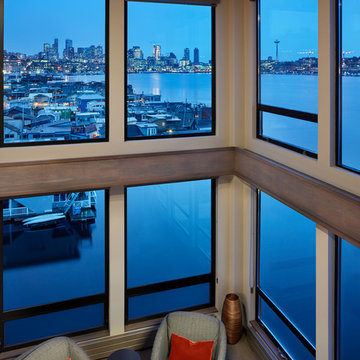Modern Blue Living Space Ideas
Refine by:
Budget
Sort by:Popular Today
101 - 120 of 4,120 photos
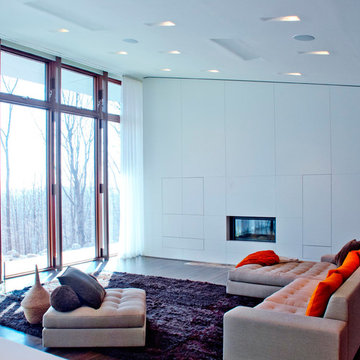
Cabinets By Stanley was able to add some high quality final touches to this enchanting, one of a kind House In The Woods for William Reue Architecture. One of which being the totally innovative fusion of modern design with a clients desire to have completely hidden storage spaces- so we seamlessly wove invisible cabinets into the wall around the fireplace!
William Reue Architect
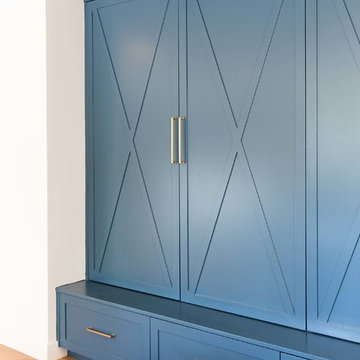
Example of a minimalist light wood floor living room design in Other with a wall-mounted tv
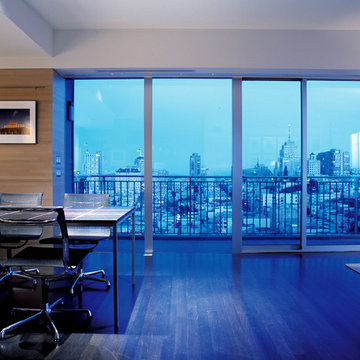
Located on Russian Hill, this project is the complete renovation of a 1600 square-foot high-rise condominium, with dramatic views that sweep from downtown San Francisco to the Golden Gate Bridge.
Photographer:
view walls are glass with motorized shades to temper the light.
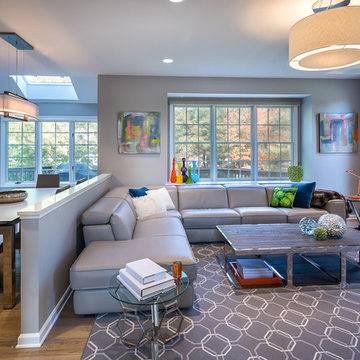
Murdoch & Company Photography
Inspiration for a large modern medium tone wood floor living room remodel in New York with gray walls, a ribbon fireplace, a stone fireplace and a media wall
Inspiration for a large modern medium tone wood floor living room remodel in New York with gray walls, a ribbon fireplace, a stone fireplace and a media wall
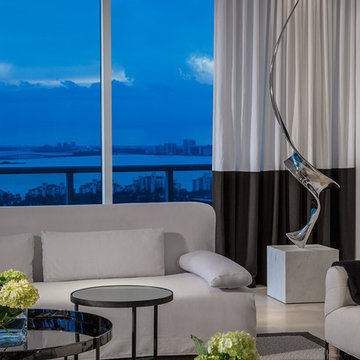
Craig Denis
Inspiration for a mid-sized modern formal and open concept ceramic tile living room remodel in Miami with white walls
Inspiration for a mid-sized modern formal and open concept ceramic tile living room remodel in Miami with white walls
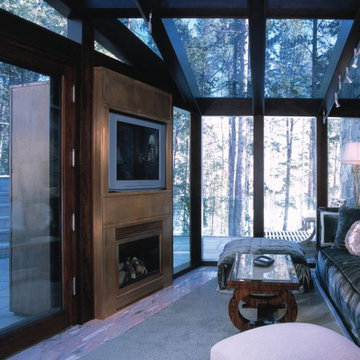
Systems integration within multiple buildings, miles apart; 36,000 square foot main house, 47,000 square foot recreation center, multiple 3,500 square foot guest cabins, 8 other outbuildings; extensive estate-wide infrastructure, controls, and security; dedicated home theater; largest Lutron Homeworks lighting control system in the United States
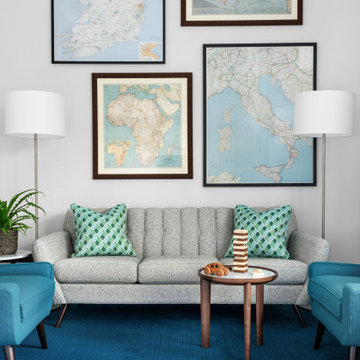
Photography: Rustic White
Example of a minimalist family room design in Atlanta
Example of a minimalist family room design in Atlanta
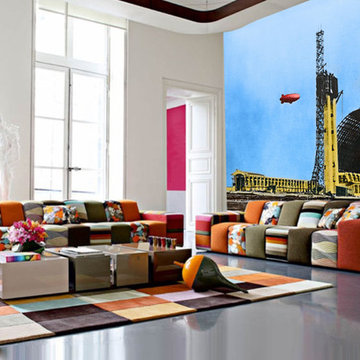
Custom wallpaper mural makes the room. Pop art like an Andie Worhall cambell soup print. We can make and install custom murals like this one from our mural library.
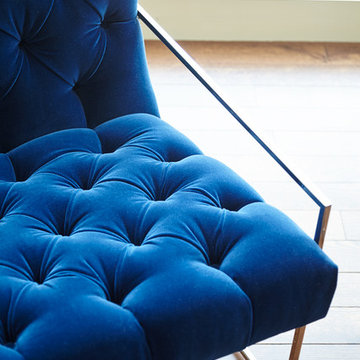
Interiors by SHOPHOUSE
Kyle Born Photography
Example of a large minimalist formal and open concept dark wood floor living room design in Philadelphia with gray walls, no fireplace and no tv
Example of a large minimalist formal and open concept dark wood floor living room design in Philadelphia with gray walls, no fireplace and no tv
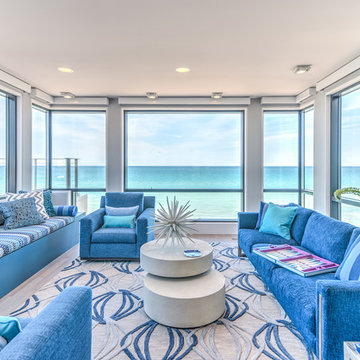
Custom bar and family room overlooking the lake.
Example of a large minimalist open concept light wood floor and brown floor family room design in Chicago with a bar, white walls and no tv
Example of a large minimalist open concept light wood floor and brown floor family room design in Chicago with a bar, white walls and no tv
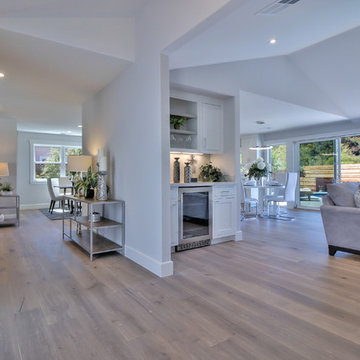
Family room - modern open concept light wood floor and gray floor family room idea in San Francisco with gray walls, a standard fireplace and a stone fireplace
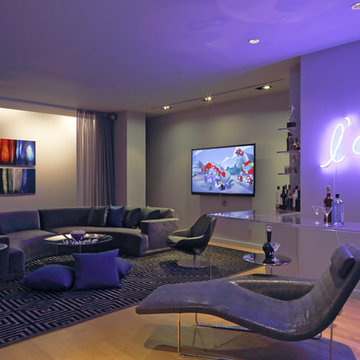
Eric Laverty
Example of a large minimalist open concept light wood floor home theater design in New York with gray walls and a wall-mounted tv
Example of a large minimalist open concept light wood floor home theater design in New York with gray walls and a wall-mounted tv
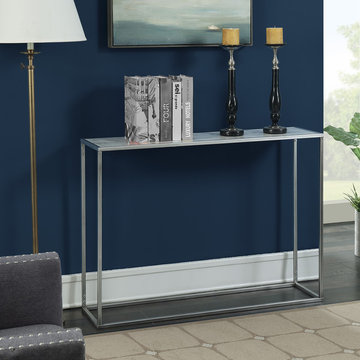
The Gold Coast Faux Marble Console Table combines Victorian and modern concepts. The smooth faux marble table top paired with clean lines create a crisp look. The open breezy feel of this table completes the look. Available in multiple finishes this piece will easily complement the look of any new or existing decor. This table also features quick and easy assembly. Look for other items from the Gold Collection sold separately.
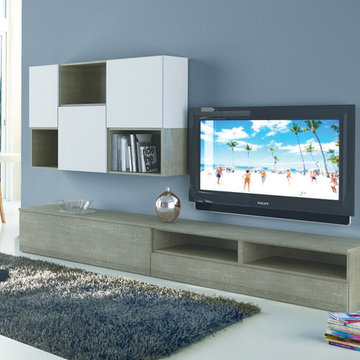
Wall Unit 3D 21 by Artigian Mobili Italy
Made in Italy
3D by ArtigianMobili is a new modern and sleek Wall Unit Collection that is made in Italy using the finest materials with great care and attention to details. 3D line is unique and limitless. It enumerates wide selection of modular units available in different sizes and variety of colors. Italian wall units 3D by Artigian Mobili will easily find their place in any home or tight apartment fulfilling it with modern look, great functionality and abundance of storage space. The wide selection of units is complemented with endless color opportunities: all the units can be ordered in either the pre-selected wood finishes or matt/gloss lacquered colors, as well as in your custom RAL COLOR, either gloss or matt! Feel free to select from our "as shown" wall unit compositions or reveal your creativity building your own entertainment center according to your dimensions and design!
Contact our Office regarding customization of this wall unit - we are always ready to help!
MATERIAL/CONSTRUCTION:
Structure, Doors and Drawers - 18 mm (0.7") thick wooden particles panels melamine wood finished, matt or gloss lacquered
Sides and internal shelves - 14 (0.55") mm thick panels
The lacquered structure and front panels are E1 and made of REAL POLISH LACQUERING, which is non toxic and non allergic products
Push-Pull soft-closing mechanisms
The starting price is for the Wall Unit Composition 3D 21 as shown in the main picture in Ash Oak / White Finishes.
Dimensions:
Wall Unit: W100.8" x D12.6"/16" x H75"
Modern Blue Living Space Ideas
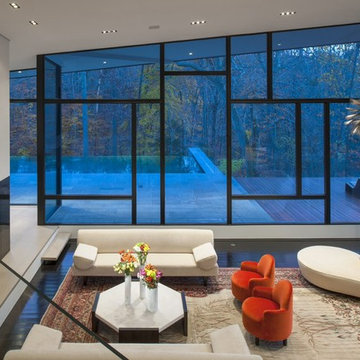
Architect: Robert M. Gurney, FAIA
Photo: Maxwell Mackenzie
Living room - modern living room idea in DC Metro
Living room - modern living room idea in DC Metro
6










