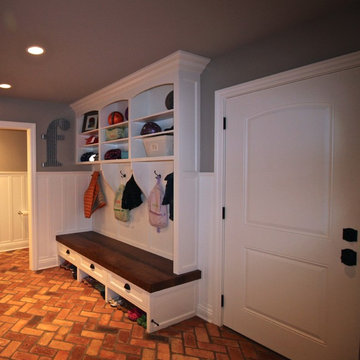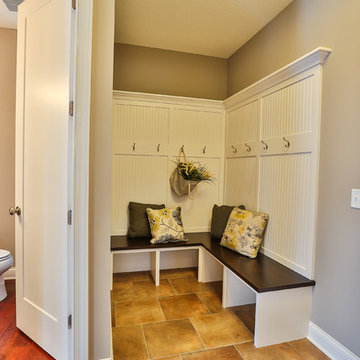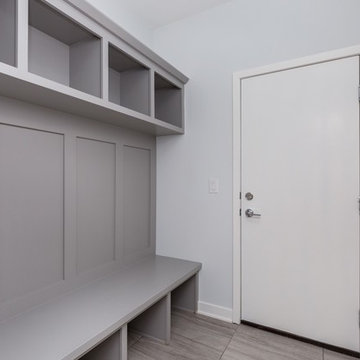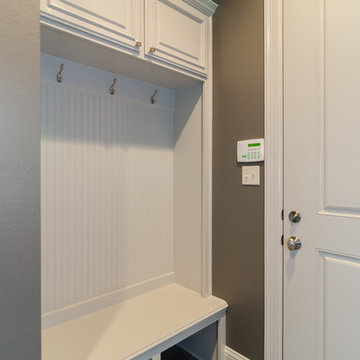Modern Ceramic Tile Entryway Ideas
Refine by:
Budget
Sort by:Popular Today
21 - 40 of 1,254 photos
Item 1 of 3
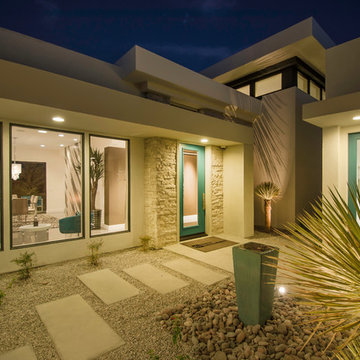
Residence 1
Single front door - modern ceramic tile single front door idea in Other with white walls and a blue front door
Single front door - modern ceramic tile single front door idea in Other with white walls and a blue front door
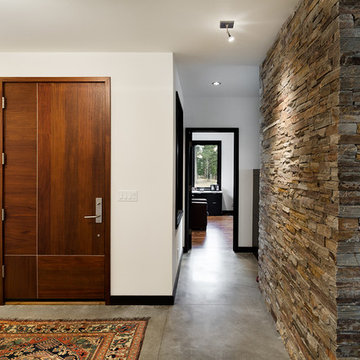
Mid-sized minimalist ceramic tile entryway photo in Denver with white walls and a medium wood front door
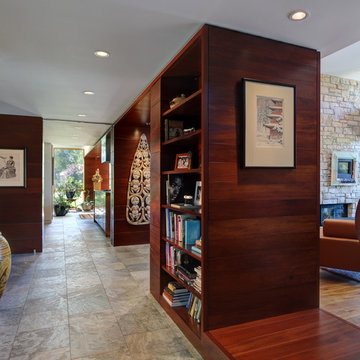
Tricia Shay Photography
Example of a mid-sized minimalist ceramic tile entry hall design in Milwaukee
Example of a mid-sized minimalist ceramic tile entry hall design in Milwaukee
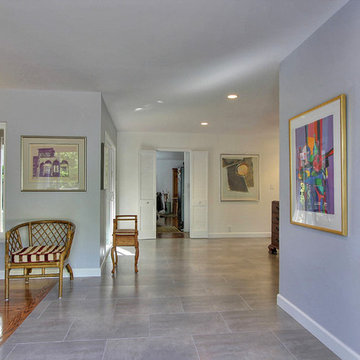
Inspiration for a modern ceramic tile and gray floor single front door remodel in San Francisco with gray walls and a black front door
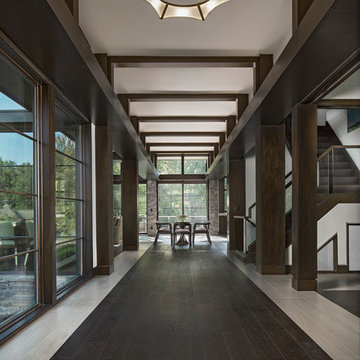
Photos by Beth Singer
Architecture/Build: Luxe Homes Design & Build
Large minimalist ceramic tile and brown floor foyer photo in Detroit with beige walls
Large minimalist ceramic tile and brown floor foyer photo in Detroit with beige walls
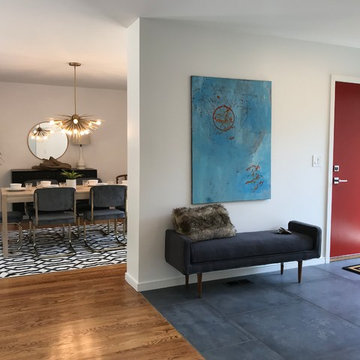
We replaced the original entry slate with new porcelain tiles that convey the original mid-century feel. Adding new floor to ceiling store-front windows allow the entry to be flooded with light creating an enviting Entry.
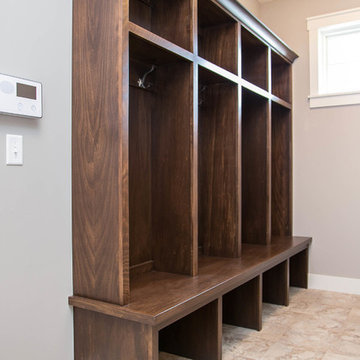
These LDK custom lockers are the perfect mudroom feature! Organization and storage won't be a problem in your household!
Example of a minimalist ceramic tile mudroom design in Minneapolis with gray walls
Example of a minimalist ceramic tile mudroom design in Minneapolis with gray walls
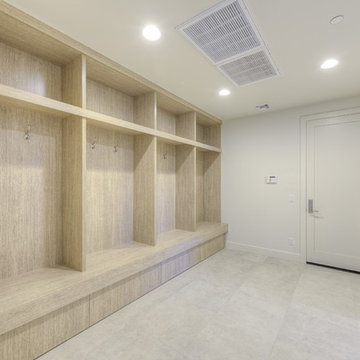
Example of a mid-sized minimalist ceramic tile and beige floor entryway design in Phoenix with beige walls
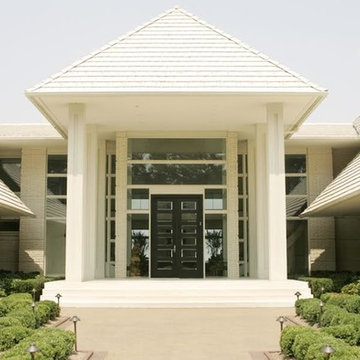
Courtesy of dealer Florida Door Shop, manufactured by Exclusive Wood Doors this residence with maximized views features a modern door systems highlighted by beveled edge glass.
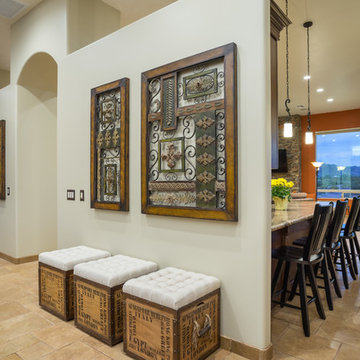
ListerPros
Mid-sized minimalist ceramic tile entryway photo in Phoenix with beige walls and a medium wood front door
Mid-sized minimalist ceramic tile entryway photo in Phoenix with beige walls and a medium wood front door
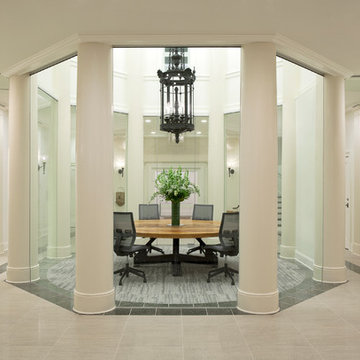
Glass enclosed conference room at Montclair's Hillside Square by GlassCrafters Inc.
Inspiration for a huge modern ceramic tile vestibule remodel in New York with white walls
Inspiration for a huge modern ceramic tile vestibule remodel in New York with white walls
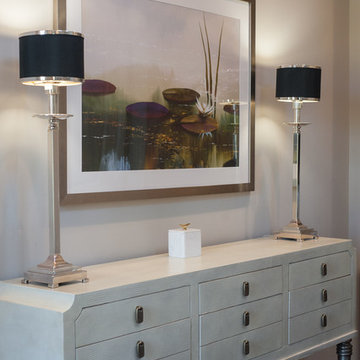
Entryway - mid-sized modern ceramic tile entryway idea in Jacksonville with gray walls and a white front door
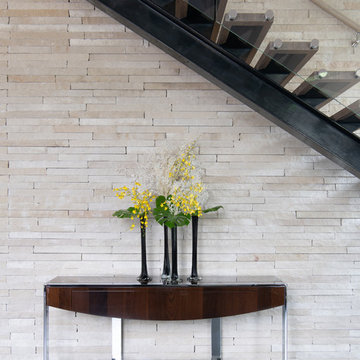
Brad Haines knows a thing or two about building things. The intensely creative and innovative founder of Oklahoma City-based Haines Capital is the driving force behind numerous successful companies including Bank 7 (NASDAQ BSVN), which proudly reported record year-end earnings since going public in September of last year. He has beautifully built, renovated, and personally thumb printed all of his commercial spaces and residences. “Our theory is to keep things sophisticated but comfortable,” Brad says.
That’s the exact approach he took in his personal haven in Nichols Hills, Oklahoma. Painstakingly renovated over the span of two years by Candeleria Foster Design-Build of Oklahoma City, his home boasts museum-white, authentic Venetian plaster walls and ceilings; charcoal tiled flooring; imported marble in the master bath; and a pretty kitchen you’ll want to emulate.
Reminiscent of an edgy luxury hotel, it is a vibe conjured by Cantoni designer Nicole George. “The new remodel plan was all about opening up the space and layering monochromatic color with lots of texture,” says Nicole, who collaborated with Brad on two previous projects. “The color palette is minimal, with charcoal, bone, amber, stone, linen and leather.”
“Sophisticated“Sophisticated“Sophisticated“Sophisticated“Sophisticated
Nicole helped oversee space planning and selection of interior finishes, lighting, furnishings and fine art for the entire 7,000-square-foot home. It is now decked top-to-bottom in pieces sourced from Cantoni, beginning with the custom-ordered console at entry and a pair of Glacier Suspension fixtures over the stairwell. “Every angle in the house is the result of a critical thought process,” Nicole says. “We wanted to make sure each room would be purposeful.”
To that end, “we reintroduced the ‘parlor,’ and also redefined the formal dining area as a bar and drink lounge with enough space for 10 guests to comfortably dine,” Nicole says. Brad’s parlor holds the Swing sectional customized in a silky, soft-hand charcoal leather crafted by prominent Italian leather furnishings company Gamma. Nicole paired it with the Kate swivel chair customized in a light grey leather, the sleek DK writing desk, and the Black & More bar cabinet by Malerba. “Nicole has a special design talent and adapts quickly to what we expect and like,” Brad says.
To create the restaurant-worthy dining space, Nicole brought in a black-satin glass and marble-topped dining table and mohair-velvet chairs, all by Italian maker Gallotti & Radice. Guests can take a post-dinner respite on the adjoining room’s Aston sectional by Gamma.
In the formal living room, Nicole paired Cantoni’s Fashion Affair club chairs with the Black & More cocktail table, and sofas sourced from Désirée, an Italian furniture upholstery company that creates cutting-edge yet comfortable pieces. The color-coordinating kitchen and breakfast area, meanwhile, hold a set of Guapa counter stools in ash grey leather, and the Ray dining table with light-grey leather Cattelan Italia chairs. The expansive loggia also is ideal for entertaining and lounging with the Versa grand sectional, the Ido cocktail table in grey aged walnut and Dolly chairs customized in black nubuck leather. Nicole made most of the design decisions, but, “she took my suggestions seriously and then put me in my place,” Brad says.
She had the master bedroom’s Marlon bed by Gamma customized in a remarkably soft black leather with a matching stitch and paired it with onyx gloss Black & More nightstands. “The furnishings absolutely complement the style,” Brad says. “They are high-quality and have a modern flair, but at the end of the day, are still comfortable and user-friendly.”
The end result is a home Brad not only enjoys, but one that Nicole also finds exceptional. “I honestly love every part of this house,” Nicole says. “Working with Brad is always an adventure but a privilege that I take very seriously, from the beginning of the design process to installation.”
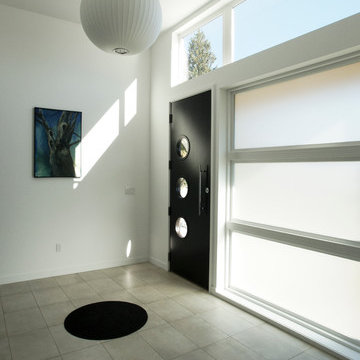
The interior of the home is filled with unique touches like circular windows and lamps grounded in a classic black and white color scheme that make the house stylish without being kitschy.
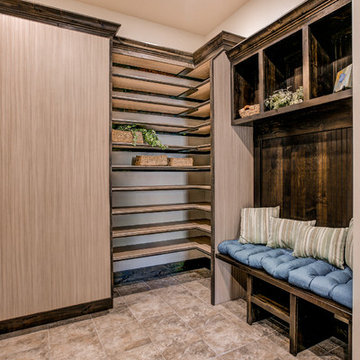
Custom Bench in BBC Custom Line - Charcoal finish
Mudroom - mid-sized modern ceramic tile mudroom idea in Denver with beige walls
Mudroom - mid-sized modern ceramic tile mudroom idea in Denver with beige walls
Modern Ceramic Tile Entryway Ideas
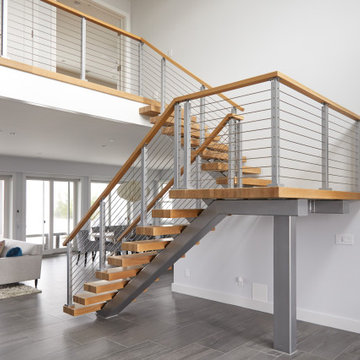
| SWITCHBACK STAIRS |
From Before to After, it's amazing to see vision become a reality.
In Westhampton, New York, a homeowner installed this modern switchback floating staircase to connect two floors. They used a speedboat silver powder coat on both the rod railing and the stair stringer, creating an artistic wash of color.
The homeowner knew that this staircase would be the first thing seen upon entering the house. They had a vision for a defining staircase that would hold the house together. The silver melds nicely with the wooden handrail and thick stair treads. It’s a look that is as sturdy as it is beautiful.
2






