Modern Concrete Floor Basement Ideas
Refine by:
Budget
Sort by:Popular Today
21 - 40 of 293 photos
Item 1 of 3
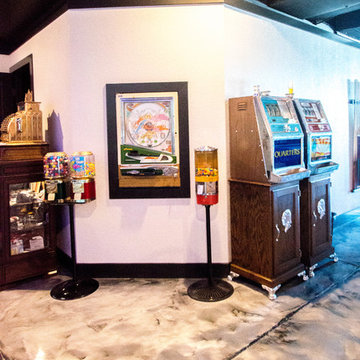
Basement game room focused on retro style games, slot machines, pool table. Owners wanted an open feel with a little more industrial and modern appeal, therefore we left the ceiling unfinished. The floors are an epoxy type finish that allows for high traffic usage, easy clean up and no need to replace carpet in the long term.
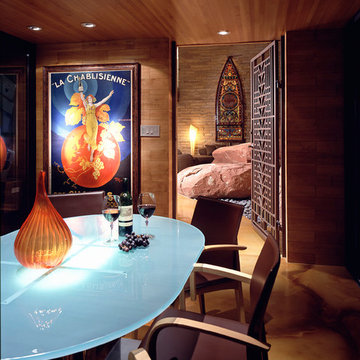
Matthew Millman Photography
Example of a mid-sized minimalist underground concrete floor and multicolored floor basement design in Sacramento with beige walls
Example of a mid-sized minimalist underground concrete floor and multicolored floor basement design in Sacramento with beige walls
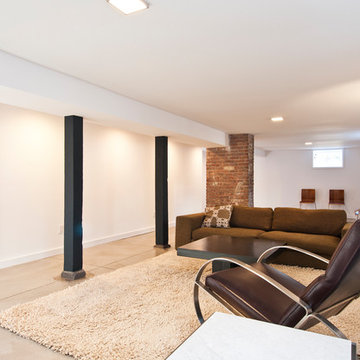
Large minimalist look-out concrete floor and gray floor basement photo in New York with white walls and no fireplace
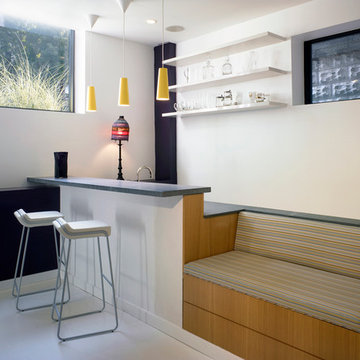
Example of a mid-sized minimalist look-out concrete floor and white floor basement design in Chicago with white walls
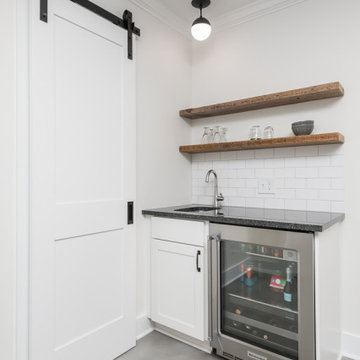
Our clients had significant damage to their finished basement from a city sewer line break at the street. Once mitigation and sanitation were complete, we worked with our clients to maximized the space by relocating the powder room and wet bar cabinetry and opening up the main living area. The basement now functions as a much wished for exercise area and hang out lounge. The wood shelves, concrete floors and barn door give the basement a modern feel. We are proud to continue to give this client a great renovation experience.

Our clients had significant damage to their finished basement from a city sewer line break at the street. Once mitigation and sanitation were complete, we worked with our clients to maximized the space by relocating the powder room and wet bar cabinetry and opening up the main living area. The basement now functions as a much wished for exercise area and hang out lounge. The wood shelves, concrete floors and barn door give the basement a modern feel. We are proud to continue to give this client a great renovation experience.
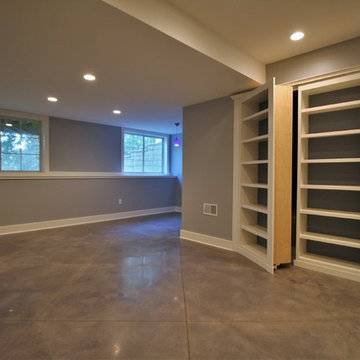
The "secret entry" to the mechanical room was Dexter's idea. The original plans called for a standard door. The owners asked for a built-in book case, and Dexter proposed the idea you see today to make the book case into an entry way. This also solved other challenges related to the mechanicals.
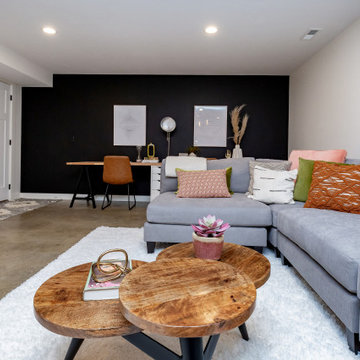
Modern basement finish in Ankeny, Iowa. Exciting, new space, complete with new bar area, modern fireplace, butcher block countertops, floating shelving, polished concrete flooring, bathroom and bedroom. Before and After pics. Staging: Jessica Rae Interiors. Photos: Jake Boyd Photography. Thank you to our wonderful customers, Kathy and Josh!
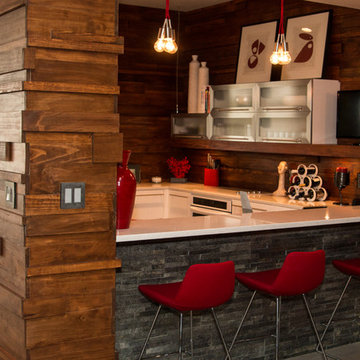
This is a large family home located on a lake, and was made for entertaining. The homeowners wanted a full size kitchen that was accessible from the walk out patio on the lake front. We wanted to create the feeling of a warm rustic lodge, but kick it up a notch with a modern edge. The upper cabinets appear to be set on a floating shelf as if you could lift them off and move them around. There is ample space for displaying the owner's art and accessories.
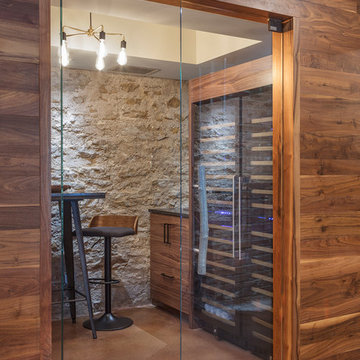
The details of this integrated design utilized wood, stone, steel, and glass together seamlessly in this modern basement remodel. The natural walnut paneling provides warmth against the stone walls and cement floor. The communal walnut table centers the room and is a short walk out of the garage style patio door for some fresh air. An entertainers dream was designed and carried out in this beautiful lower level retreat.
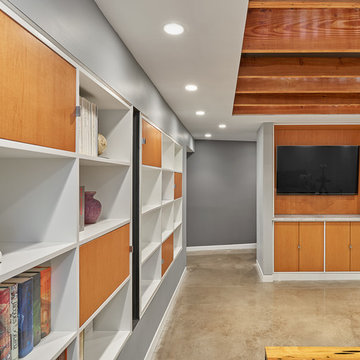
The design incorporates a two-sided open bookcase to separate the main living space from the back hall. The two-sided bookcase offers a filtered view to and from the back hall, allowing the space to feel open while supplying some privacy for the service areas. A stand-alone entertainment center acts as a room divider, with a TV wall on one side and a gallery wall on the opposite side. In addition, the ceiling height over the main space was made to feel taller by exposing the floor joists above.
Photo Credit: David Meaux Photography
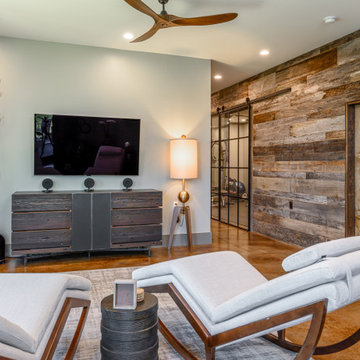
Basement - mid-sized modern walk-out concrete floor and orange floor basement idea in Other with gray walls and no fireplace
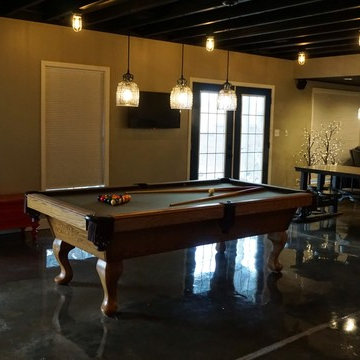
Self
Example of a large minimalist look-out concrete floor basement design in Louisville with gray walls
Example of a large minimalist look-out concrete floor basement design in Louisville with gray walls
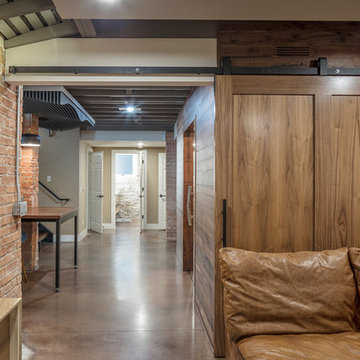
The details of this integrated design utilized wood, stone, steel, and glass together seamlessly in this modern basement remodel. The natural walnut paneling provides warmth against the stone walls and cement floor. The communal walnut table centers the room and is a short walk out of the garage style patio door for some fresh air. An entertainers dream was designed and carried out in this beautiful lower level retreat.
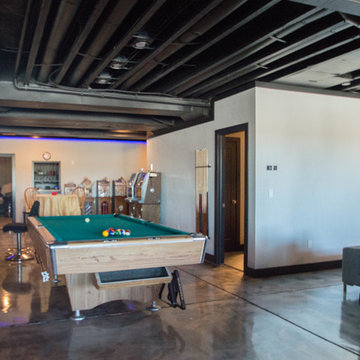
Basement game room focused on retro style games, slot machines, pool table. Owners wanted an open feel with a little more industrial and modern appeal, therefore we left the ceiling unfinished. The floors are an epoxy type finish that allows for high traffic usage, easy clean up and no need to replace carpet in the long term.
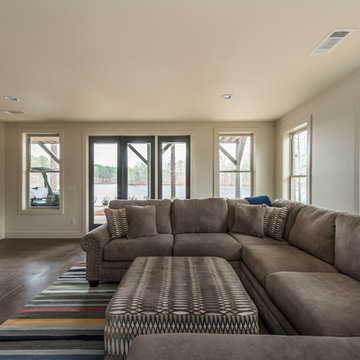
Winans Homes
Basement - mid-sized modern walk-out concrete floor basement idea in Atlanta with beige walls and no fireplace
Basement - mid-sized modern walk-out concrete floor basement idea in Atlanta with beige walls and no fireplace
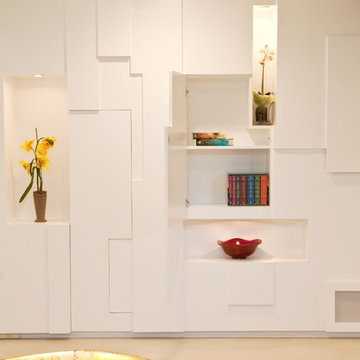
Artistic built-in with hidden storage and display niches.
Sun Design Remodeling frequently holds home tours at clients’ homes and workshops on home remodeling topics at their office in Burke, VA. FOR INFORMATION: 703/425-5588 or www.SunDesignInc.com
Photography by Bryan Burris
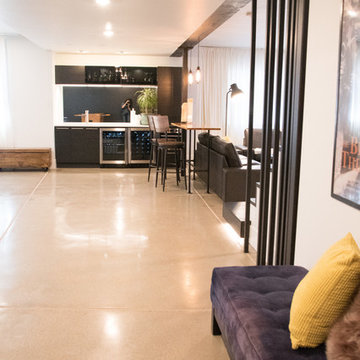
Ramina Kashani
Large minimalist underground concrete floor and gray floor basement photo in Denver with white walls and no fireplace
Large minimalist underground concrete floor and gray floor basement photo in Denver with white walls and no fireplace
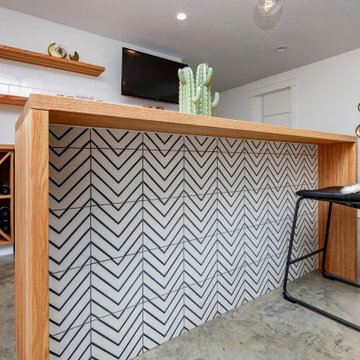
Modern basement finish in Ankeny, Iowa. Exciting, new space, complete with new bar area, modern fireplace, polished concrete flooring, bathroom and bedroom. Before and After pics. Staging: Jessica Rae Interiors. Photos: Jake Boyd Photography. Thank you to our wonderful customers, Kathy and Josh!
Modern Concrete Floor Basement Ideas
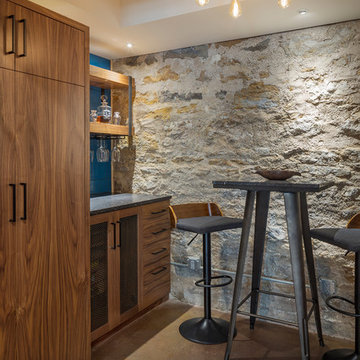
The details of this integrated design utilized wood, stone, steel, and glass together seamlessly in this modern basement remodel. The natural walnut paneling provides warmth against the stone walls and cement floor. The communal walnut table centers the room and is a short walk out of the garage style patio door for some fresh air. An entertainers dream was designed and carried out in this beautiful lower level retreat.
2





