Modern Concrete Floor Powder Room Ideas
Refine by:
Budget
Sort by:Popular Today
1 - 20 of 153 photos
Item 1 of 3

Inspiration for a large modern concrete floor, gray floor, wall paneling and wallpaper powder room remodel in Los Angeles with black cabinets, a one-piece toilet, multicolored walls, an integrated sink, marble countertops, black countertops and a freestanding vanity
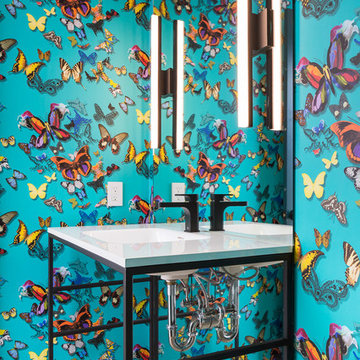
Example of a minimalist concrete floor and gray floor powder room design in Denver with multicolored walls, a console sink and white countertops
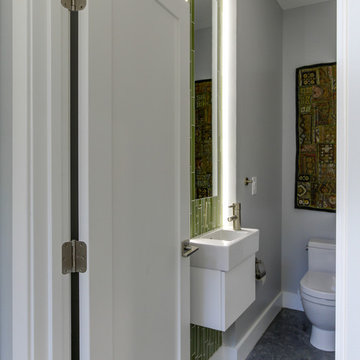
Small minimalist green tile and glass tile concrete floor powder room photo in Raleigh with flat-panel cabinets, white cabinets, a one-piece toilet, gray walls and a wall-mount sink
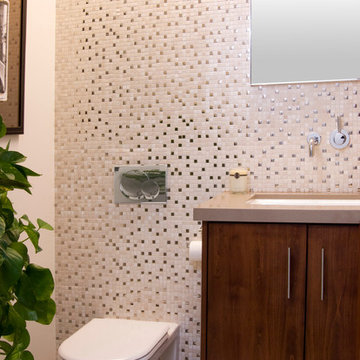
Modern bathroom remodel
Custom Design & Construction
Inspiration for a mid-sized modern beige tile and mosaic tile concrete floor powder room remodel in Los Angeles with flat-panel cabinets, dark wood cabinets, a wall-mount toilet, beige walls, a vessel sink and quartz countertops
Inspiration for a mid-sized modern beige tile and mosaic tile concrete floor powder room remodel in Los Angeles with flat-panel cabinets, dark wood cabinets, a wall-mount toilet, beige walls, a vessel sink and quartz countertops
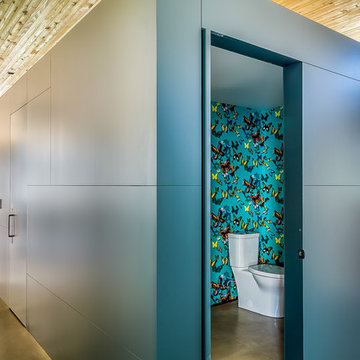
Inspiration for a modern concrete floor and gray floor powder room remodel in Denver with flat-panel cabinets, green cabinets, a two-piece toilet and multicolored walls

Mid-sized minimalist gray tile and marble tile concrete floor and black floor powder room photo in Miami with gray cabinets, white walls, an undermount sink, marble countertops and gray countertops
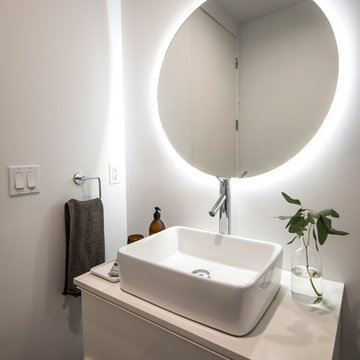
L+A House by Aleksander Tamm-Seitz | Palimpost Architects. IKEA base vanity with Caesarstone top and vessel sink. Flat round mirror, held off wall 1/2" with recessed LED tape lighting.
Photo by Jasmine Park.
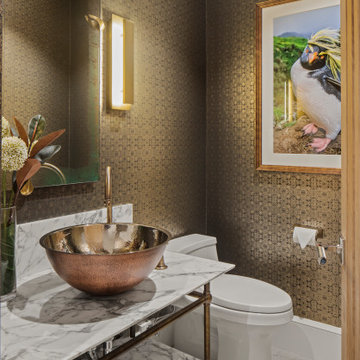
Modern European lower level powder room
Inspiration for a small modern concrete floor, gray floor and wallpaper powder room remodel in Minneapolis with open cabinets, quartzite countertops, white countertops and a freestanding vanity
Inspiration for a small modern concrete floor, gray floor and wallpaper powder room remodel in Minneapolis with open cabinets, quartzite countertops, white countertops and a freestanding vanity

Powder room. Photography by Ben Benschneider.
Small minimalist black tile and glass tile concrete floor and beige floor powder room photo in Seattle with an integrated sink, flat-panel cabinets, dark wood cabinets, a two-piece toilet, black walls, solid surface countertops and white countertops
Small minimalist black tile and glass tile concrete floor and beige floor powder room photo in Seattle with an integrated sink, flat-panel cabinets, dark wood cabinets, a two-piece toilet, black walls, solid surface countertops and white countertops

The cabin typology redux came out of the owner’s desire to have a house that is warm and familiar, but also “feels like you are on vacation.” The basis of the “Hewn House” design starts with a cabin’s simple form and materiality: a gable roof, a wood-clad body, a prominent fireplace that acts as the hearth, and integrated indoor-outdoor spaces. However, rather than a rustic style, the scheme proposes a clean-lined and “hewned” form, sculpted, to best fit on its urban infill lot.
The plan and elevation geometries are responsive to the unique site conditions. Existing prominent trees determined the faceted shape of the main house, while providing shade that projecting eaves of a traditional log cabin would otherwise offer. Deferring to the trees also allows the house to more readily tuck into its leafy East Austin neighborhood, and is therefore more quiet and secluded.
Natural light and coziness are key inside the home. Both the common zone and the private quarters extend to sheltered outdoor spaces of varying scales: the front porch, the private patios, and the back porch which acts as a transition to the backyard. Similar to the front of the house, a large cedar elm was preserved in the center of the yard. Sliding glass doors open up the interior living zone to the backyard life while clerestory windows bring in additional ambient light and tree canopy views. The wood ceiling adds warmth and connection to the exterior knotted cedar tongue & groove. The iron spot bricks with an earthy, reddish tone around the fireplace cast a new material interest both inside and outside. The gable roof is clad with standing seam to reinforced the clean-lined and faceted form. Furthermore, a dark gray shade of stucco contrasts and complements the warmth of the cedar with its coolness.
A freestanding guest house both separates from and connects to the main house through a small, private patio with a tall steel planter bed.
Photo by Charles Davis Smith
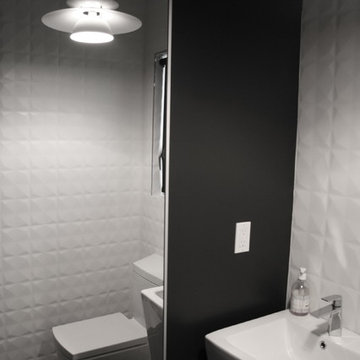
Inspiration for a small modern white tile and porcelain tile concrete floor powder room remodel in San Francisco with a pedestal sink, a one-piece toilet and black walls
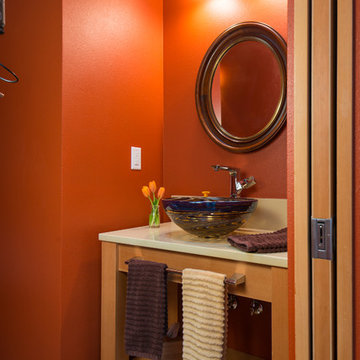
Timothy Park
Small minimalist white tile concrete floor powder room photo in Portland with furniture-like cabinets, medium tone wood cabinets, a vessel sink and orange walls
Small minimalist white tile concrete floor powder room photo in Portland with furniture-like cabinets, medium tone wood cabinets, a vessel sink and orange walls
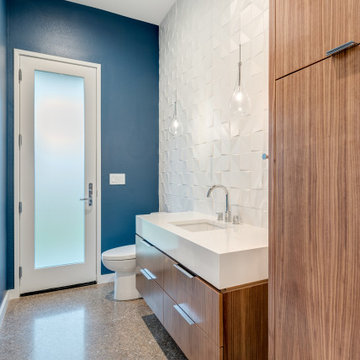
Powder room - mid-sized modern white tile and porcelain tile concrete floor and gray floor powder room idea in Dallas with flat-panel cabinets, medium tone wood cabinets, a two-piece toilet, blue walls, an undermount sink, quartz countertops, white countertops and a freestanding vanity
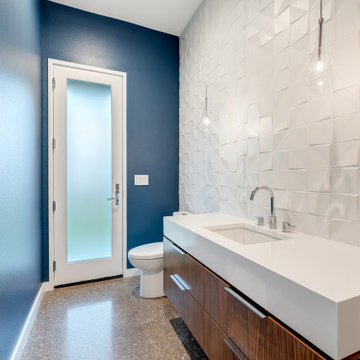
Powder room - mid-sized modern white tile and porcelain tile concrete floor and gray floor powder room idea in Dallas with flat-panel cabinets, medium tone wood cabinets, a two-piece toilet, blue walls, an undermount sink, quartz countertops, white countertops and a freestanding vanity
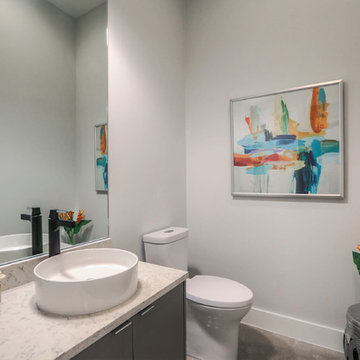
Minimalist concrete floor and gray floor powder room photo in Houston with flat-panel cabinets, gray cabinets, a two-piece toilet, white walls, a vessel sink, quartz countertops and white countertops
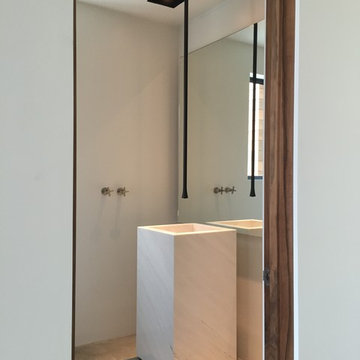
RYAN SINGER
Example of a mid-sized minimalist white tile concrete floor and gray floor powder room design in Orange County with a pedestal sink, white walls, glass-front cabinets, white cabinets and marble countertops
Example of a mid-sized minimalist white tile concrete floor and gray floor powder room design in Orange County with a pedestal sink, white walls, glass-front cabinets, white cabinets and marble countertops
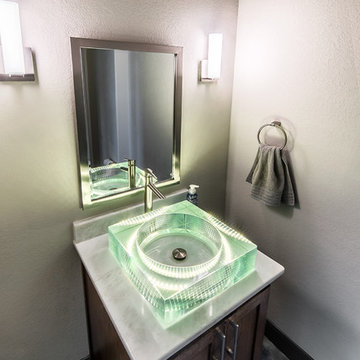
Bradford Coolidge
Inspiration for a small modern concrete floor and gray floor powder room remodel in Austin with shaker cabinets, dark wood cabinets, gray walls, a vessel sink, quartz countertops and white countertops
Inspiration for a small modern concrete floor and gray floor powder room remodel in Austin with shaker cabinets, dark wood cabinets, gray walls, a vessel sink, quartz countertops and white countertops
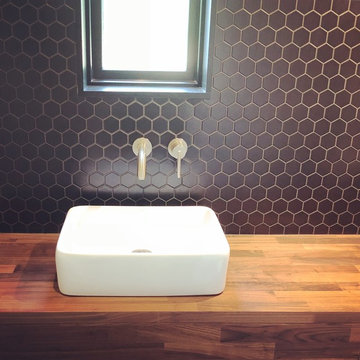
Powder room - modern black tile and mosaic tile concrete floor and gray floor powder room idea in Dallas with medium tone wood cabinets, black walls, a vessel sink and wood countertops
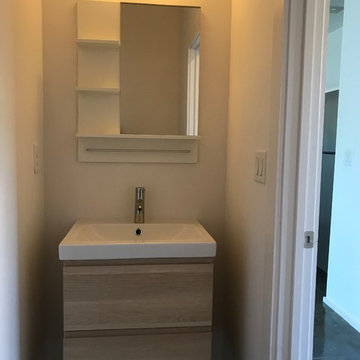
Inspiration for a small modern concrete floor and gray floor powder room remodel in Atlanta with flat-panel cabinets, beige cabinets, white walls and a drop-in sink
Modern Concrete Floor Powder Room Ideas
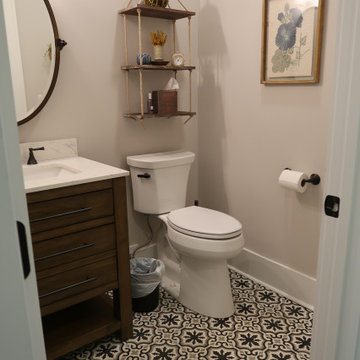
Perfect bathroom
Powder room - large modern concrete floor and multicolored floor powder room idea in Other with dark wood cabinets, a two-piece toilet, beige walls, an undermount sink, quartz countertops, white countertops and a freestanding vanity
Powder room - large modern concrete floor and multicolored floor powder room idea in Other with dark wood cabinets, a two-piece toilet, beige walls, an undermount sink, quartz countertops, white countertops and a freestanding vanity
1





