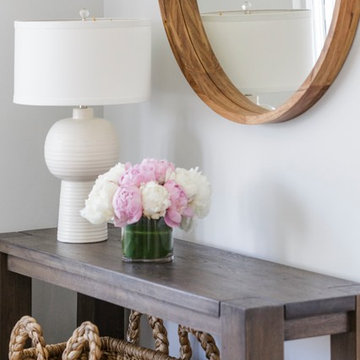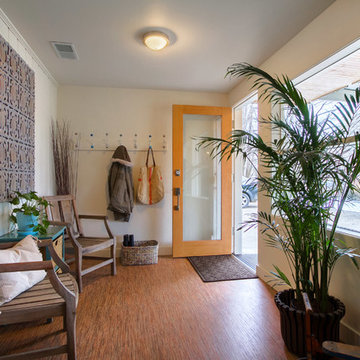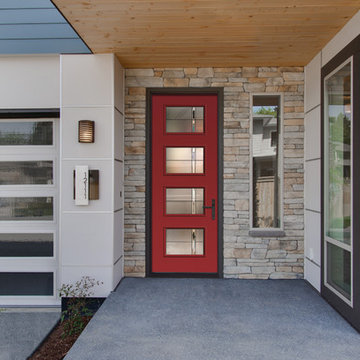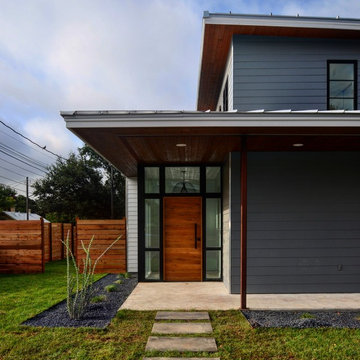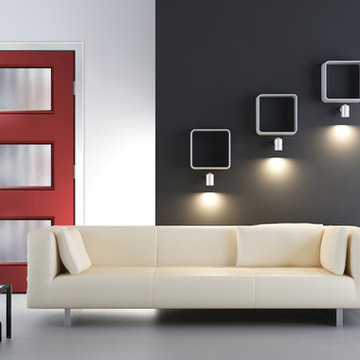Modern Entryway Ideas
Refine by:
Budget
Sort by:Popular Today
21 - 40 of 2,717 photos
Item 1 of 3
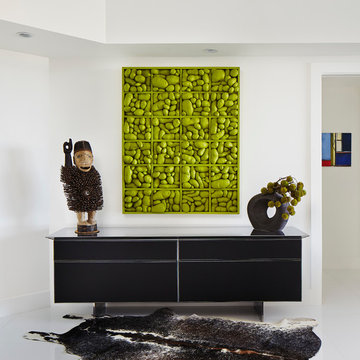
Entryway - mid-sized modern ceramic tile entryway idea in Miami with white walls
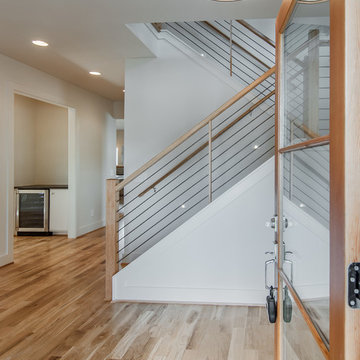
Showcase Photographers
Entryway - large modern light wood floor entryway idea in Nashville with white walls and a light wood front door
Entryway - large modern light wood floor entryway idea in Nashville with white walls and a light wood front door
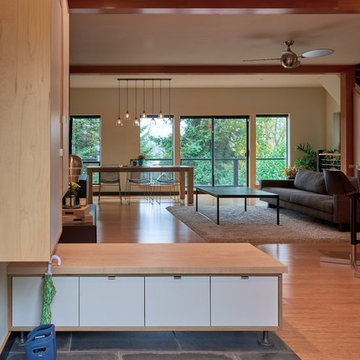
NW Architectural Photography
Example of a mid-sized minimalist bamboo floor entryway design in Seattle with beige walls
Example of a mid-sized minimalist bamboo floor entryway design in Seattle with beige walls
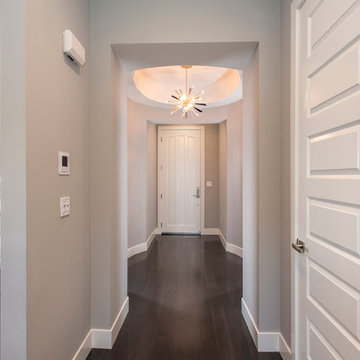
Example of a mid-sized minimalist dark wood floor entryway design in San Francisco with gray walls and a white front door
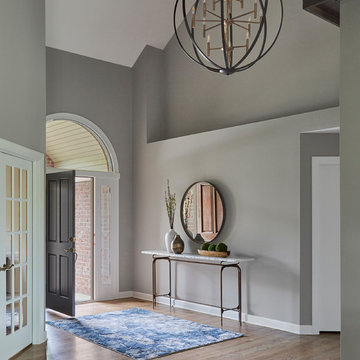
Example of a mid-sized minimalist medium tone wood floor and brown floor entryway design in Chicago with gray walls and a gray front door
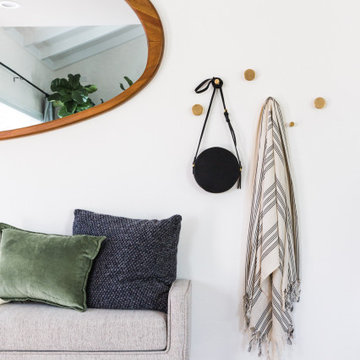
Having moved from a smaller home into a much larger space, our clients needed help picking out finishes like flooring, paint colors and lighting. We then went on to furnish and accessorize all their main living spaces and bedrooms in a style that was both modern yet timeless. We incorporated the work of independent local artists to create a layered home that represented our clients and their style. We are so proud of the haven we’ve created!
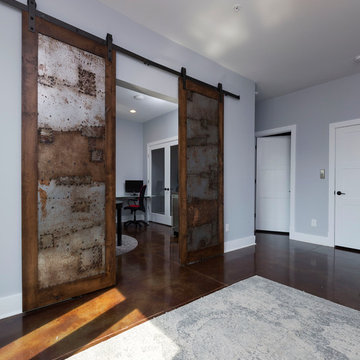
Bill Hazlegrove
Mid-sized minimalist concrete floor foyer photo in Richmond with gray walls
Mid-sized minimalist concrete floor foyer photo in Richmond with gray walls
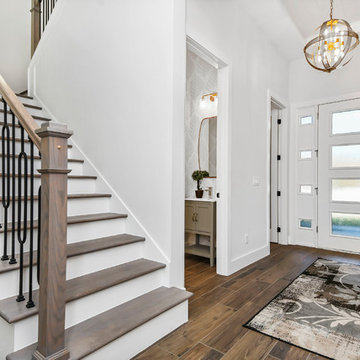
The entryway opens onto a gorgeous staircase with mixed materials. The iron railing is modern, and beautiful. A gold and iron foyer light ties in with the iron railings, and the gold fixture in the guest bath. Fern wallpaper in gray and white give the guest bath elegance and pop.
Staging by MHM Staging.
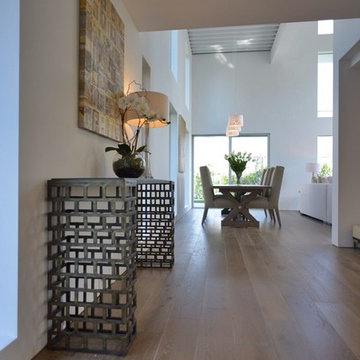
Example of a large minimalist light wood floor front door design in Los Angeles with white walls
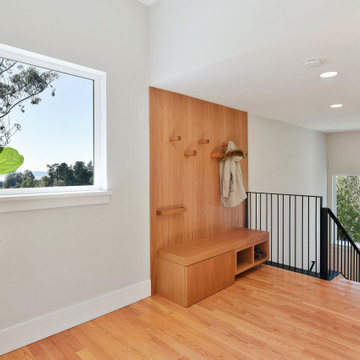
Custom designed and built entry coat rack, bench and shoe storage. Custom designed and built metal guardrail and handrail
Foyer - modern light wood floor foyer idea in San Francisco
Foyer - modern light wood floor foyer idea in San Francisco
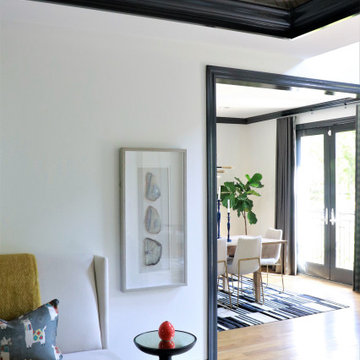
Example of a mid-sized minimalist marble floor foyer design in St Louis with white walls
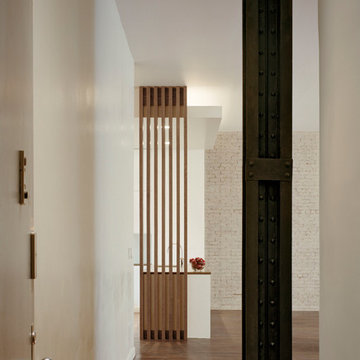
This two bedroom apartment is located in a converted loft building dating from 1881 near Gramercy Park in Manhattan. The design involved the complete remodeling of the apartment, including a new open plan kitchen with an island overlooking the living area.
The existing building fabric becomes part of the redesigned space in the form of an exposed cast iron column and an uncovered brickwork wall. These simple moves serve as tectonic reminders of the building's history while being juxtaposed with the modern fixtures and finishes that form the rest of the apartment.
Natural light is drawn into the hallway by inserting a glass clerestory over a new storage wall. Cabinetry in the living, kitchen and bedroom spaces is built into the walls to maximize storage areas while creating a fully integrated architectural solution throughout the apartment. Artificial lighting is discreetly added through light coves, recessed ceiling fixtures and under cabinet lights.
A warm, yet limited palette of materials include American walnut, limestone and bright red full height closet doors - located in the children's bedroom.
www.archphoto.com
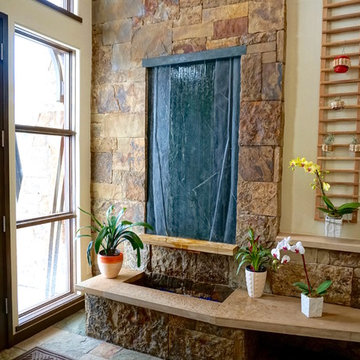
Entry Water Feature of Mountain Modern Home Design by Trilogy Partners Photos michael rath
Entryway - mid-sized modern slate floor entryway idea in Denver with beige walls and a dark wood front door
Entryway - mid-sized modern slate floor entryway idea in Denver with beige walls and a dark wood front door
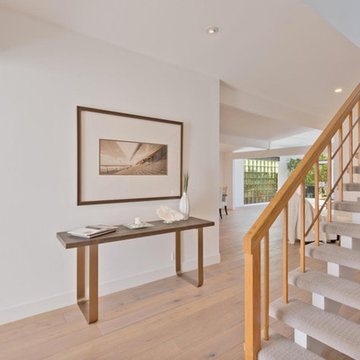
Large minimalist light wood floor and beige floor entryway photo in Los Angeles with white walls and a medium wood front door
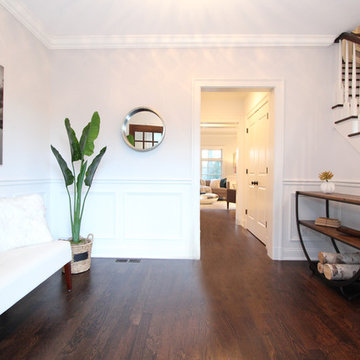
BA Staging & Interiors
Entryway - mid-sized modern dark wood floor entryway idea in New York with gray walls and a dark wood front door
Entryway - mid-sized modern dark wood floor entryway idea in New York with gray walls and a dark wood front door
Modern Entryway Ideas
2






