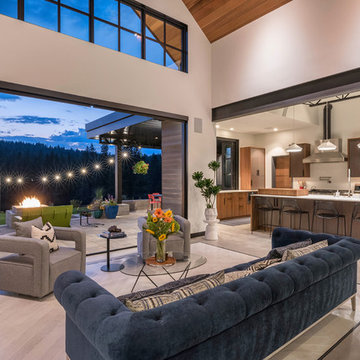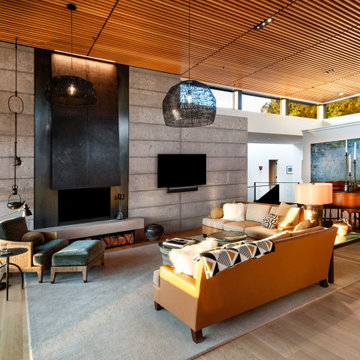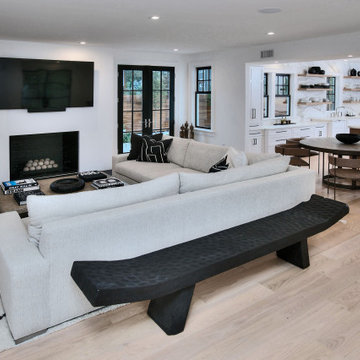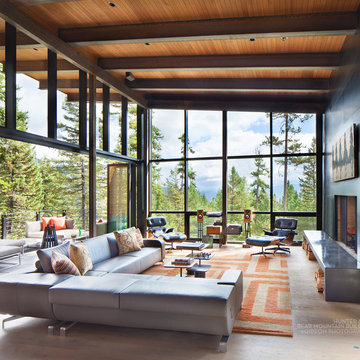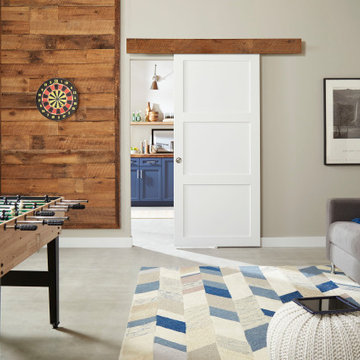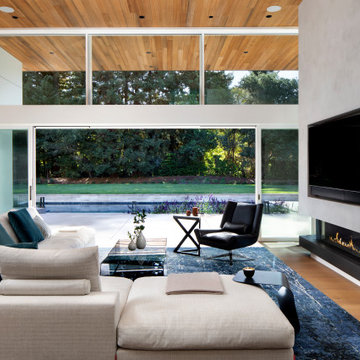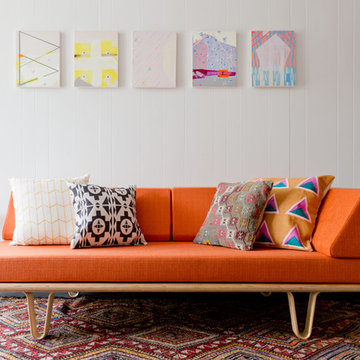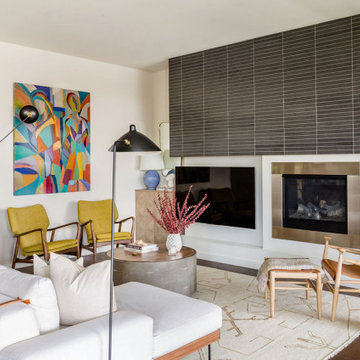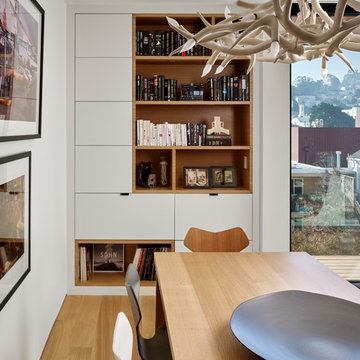Modern Family Room Ideas
Refine by:
Budget
Sort by:Popular Today
21 - 40 of 66,842 photos

Winner of the 2018 Tour of Homes Best Remodel, this whole house re-design of a 1963 Bennet & Johnson mid-century raised ranch home is a beautiful example of the magic we can weave through the application of more sustainable modern design principles to existing spaces.
We worked closely with our client on extensive updates to create a modernized MCM gem.
Extensive alterations include:
- a completely redesigned floor plan to promote a more intuitive flow throughout
- vaulted the ceilings over the great room to create an amazing entrance and feeling of inspired openness
- redesigned entry and driveway to be more inviting and welcoming as well as to experientially set the mid-century modern stage
- the removal of a visually disruptive load bearing central wall and chimney system that formerly partitioned the homes’ entry, dining, kitchen and living rooms from each other
- added clerestory windows above the new kitchen to accentuate the new vaulted ceiling line and create a greater visual continuation of indoor to outdoor space
- drastically increased the access to natural light by increasing window sizes and opening up the floor plan
- placed natural wood elements throughout to provide a calming palette and cohesive Pacific Northwest feel
- incorporated Universal Design principles to make the home Aging In Place ready with wide hallways and accessible spaces, including single-floor living if needed
- moved and completely redesigned the stairway to work for the home’s occupants and be a part of the cohesive design aesthetic
- mixed custom tile layouts with more traditional tiling to create fun and playful visual experiences
- custom designed and sourced MCM specific elements such as the entry screen, cabinetry and lighting
- development of the downstairs for potential future use by an assisted living caretaker
- energy efficiency upgrades seamlessly woven in with much improved insulation, ductless mini splits and solar gain
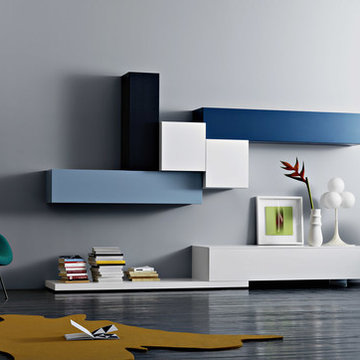
Minimalist painted wood floor family room library photo in New York with gray walls
Find the right local pro for your project

Zen Den (Family Room)
Example of a minimalist open concept medium tone wood floor, brown floor and wood ceiling family room design in Dallas with brown walls, a two-sided fireplace, a brick fireplace and a wall-mounted tv
Example of a minimalist open concept medium tone wood floor, brown floor and wood ceiling family room design in Dallas with brown walls, a two-sided fireplace, a brick fireplace and a wall-mounted tv
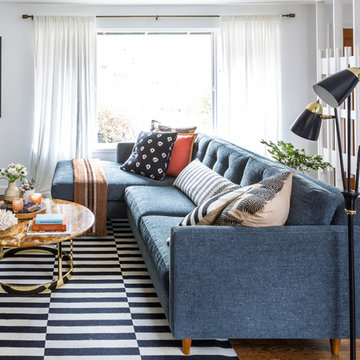
Photography by Haris Kanjar
Example of a mid-century modern family room design in Seattle
Example of a mid-century modern family room design in Seattle

Jim Wesphalen
Large minimalist open concept medium tone wood floor and brown floor family room photo in Burlington with gray walls, a standard fireplace, a plaster fireplace and no tv
Large minimalist open concept medium tone wood floor and brown floor family room photo in Burlington with gray walls, a standard fireplace, a plaster fireplace and no tv
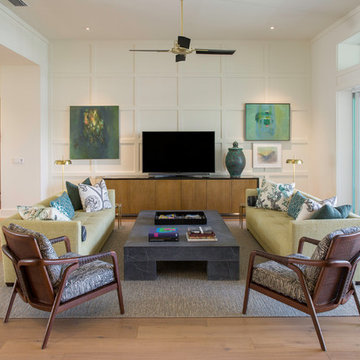
Family room - large 1950s open concept light wood floor and beige floor family room idea in Miami with white walls, no fireplace and a tv stand
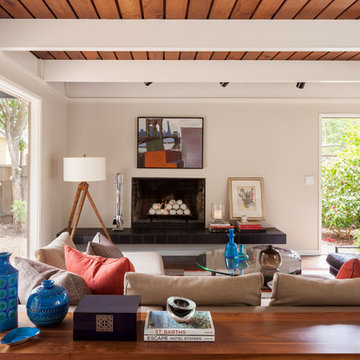
A 1958 Bungalow that had been left for ruin—the perfect project for me and my husband. We updated only what was needed while revitalizing many of the home's mid-century elements.
Photo By: Jacob Elliot
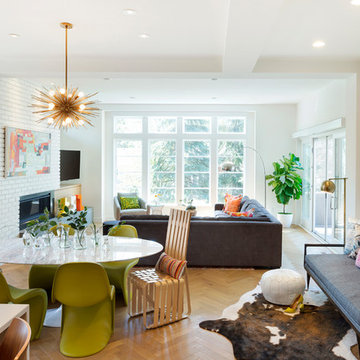
Inspiration for a 1960s open concept light wood floor family room remodel in Minneapolis with white walls, a ribbon fireplace, a wall-mounted tv and a metal fireplace
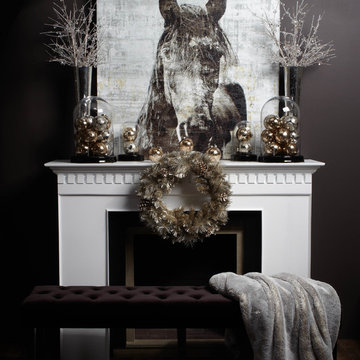
Create a seasonal look with your current artwork by surrounding the mantel with holiday accessories in winter shades of grey and gold. Get the look: http://zgal.re/YLBu6D
Reload the page to not see this specific ad anymore
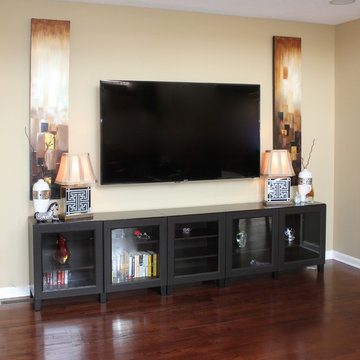
Inspiration for a mid-sized modern open concept medium tone wood floor family room remodel in Nashville with beige walls, a standard fireplace and a wall-mounted tv
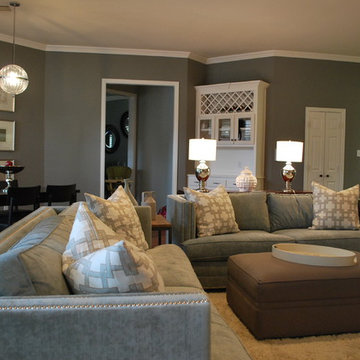
Modern and airy family room with nailhead accents and rich grey and pale blue palette, accents of persimmon.
Inspiration for a modern family room remodel in Atlanta
Inspiration for a modern family room remodel in Atlanta
Modern Family Room Ideas
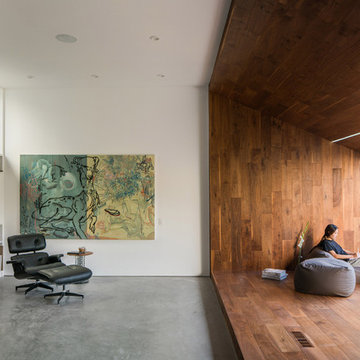
Family room - modern concrete floor and gray floor family room idea in Los Angeles with white walls
2






