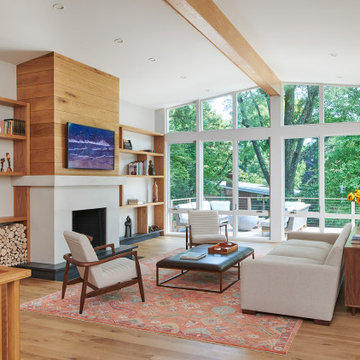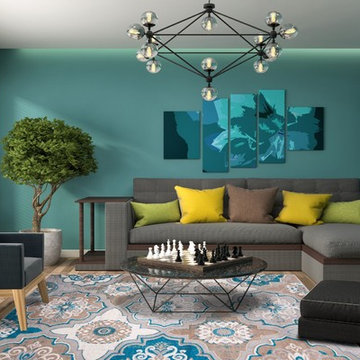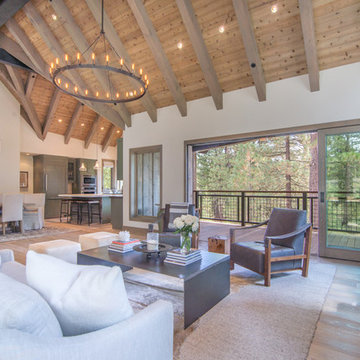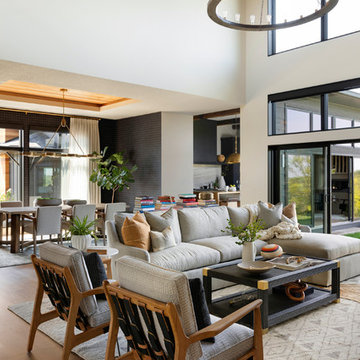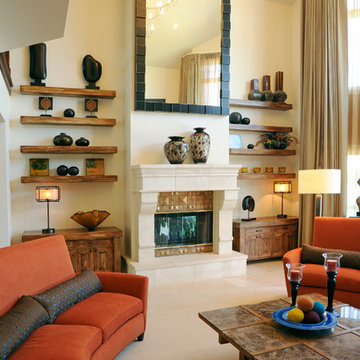Modern Family Room Ideas
Refine by:
Budget
Sort by:Popular Today
121 - 140 of 66,839 photos
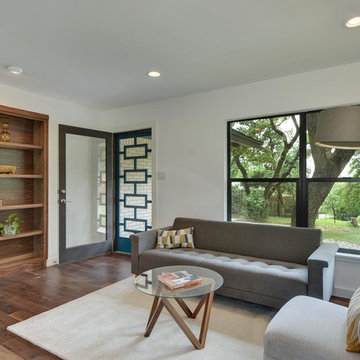
Twist Tours
Inspiration for a mid-sized modern enclosed dark wood floor family room library remodel in Austin with no fireplace, a wall-mounted tv and white walls
Inspiration for a mid-sized modern enclosed dark wood floor family room library remodel in Austin with no fireplace, a wall-mounted tv and white walls
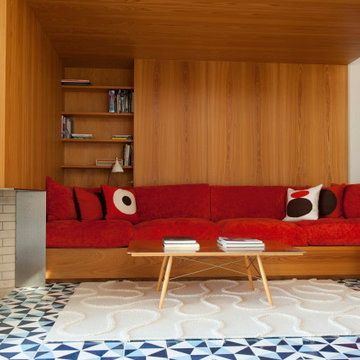
Example of a mid-century modern multicolored floor family room design in New York with brown walls

Landmark Photography
Example of a large minimalist open concept vinyl floor and beige floor family room design in Minneapolis with white walls, a standard fireplace and a wall-mounted tv
Example of a large minimalist open concept vinyl floor and beige floor family room design in Minneapolis with white walls, a standard fireplace and a wall-mounted tv
Find the right local pro for your project
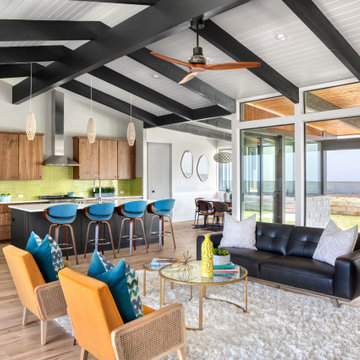
Example of a mid-sized 1960s open concept light wood floor and beige floor family room design in Austin with white walls, a stone fireplace and a wall-mounted tv
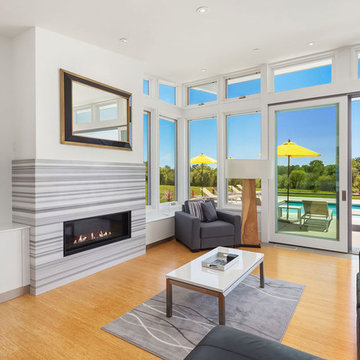
Inspiration for a 1950s light wood floor family room remodel in Seattle with white walls, a ribbon fireplace, a stone fireplace and a wall-mounted tv
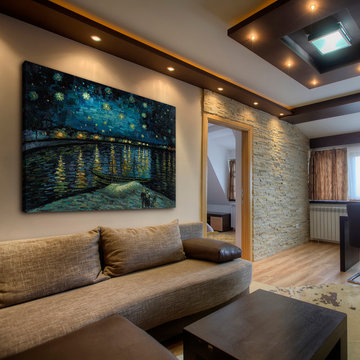
Van Gogh - Starry Night Over The Rhone Gallery Wrap
48X36 inch canvas oil painting
Example of a minimalist family room design in Wichita
Example of a minimalist family room design in Wichita
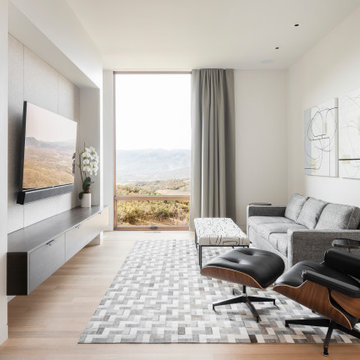
The master wing, a half-flight down from the main level, houses it's own media room and office, both of which take advantage of the mountain vistas.
Minimalist open concept light wood floor family room photo in Salt Lake City with white walls and a wall-mounted tv
Minimalist open concept light wood floor family room photo in Salt Lake City with white walls and a wall-mounted tv
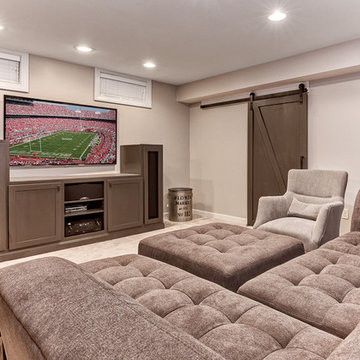
Sponsored
Columbus, OH
Hope Restoration & General Contracting
Columbus Design-Build, Kitchen & Bath Remodeling, Historic Renovations
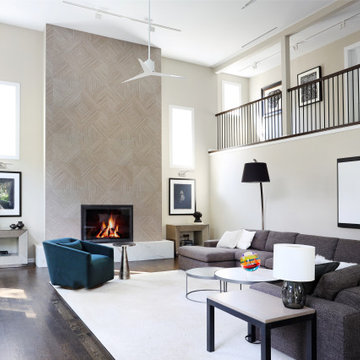
This two story family room takes advantage of the high ceilings and large windows to create a space that is the clear destination for the family. The open floorpan connects this space to the dining area and kitchen, and the two story fireplace detail adds drama and draws the eye upward.

Example of a mid-sized minimalist open concept dark wood floor and brown floor game room design in Chicago with white walls, a two-sided fireplace and a stone fireplace
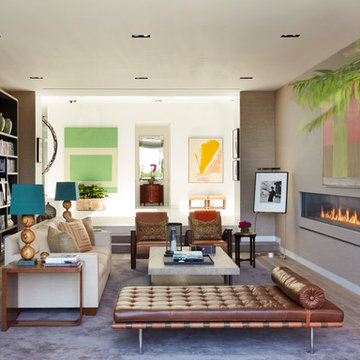
1950s enclosed light wood floor family room library photo in Los Angeles with gray walls, a ribbon fireplace and no tv
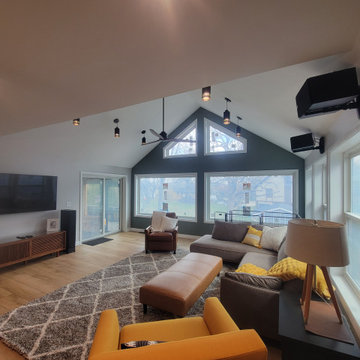
Sponsored
New Albany, OH
NME Builders LLC
Industry Leading Kitchen & Bath Remodelers in Franklin County, OH
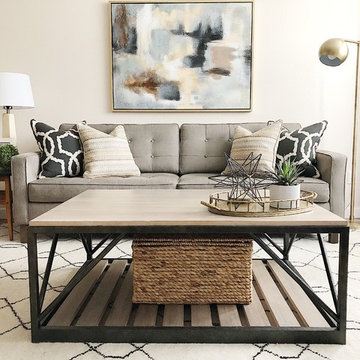
Small mid-century modern enclosed light wood floor family room photo in Seattle with beige walls, no fireplace and a corner tv
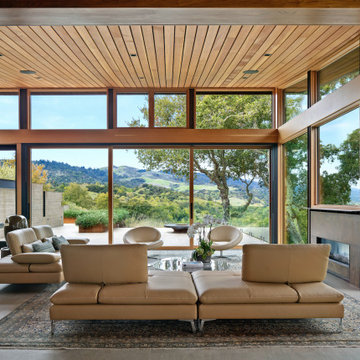
Example of a large 1960s family room design in San Francisco with a metal fireplace
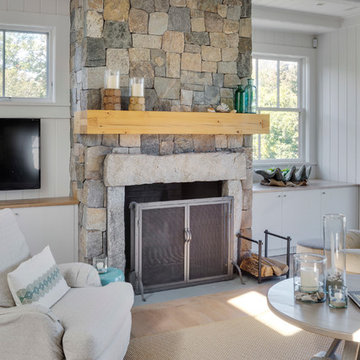
Family room - large mid-century modern open concept light wood floor and brown floor family room idea in Boston with white walls, a wall-mounted tv, a stone fireplace and a standard fireplace
Modern Family Room Ideas
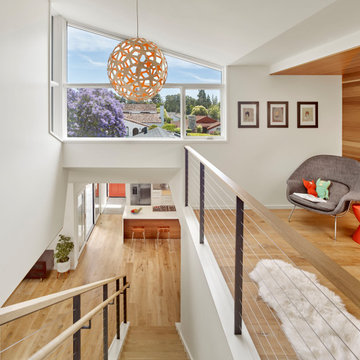
We expanded the house vertically with a second-story addition that includes a play loft open to the stairs.
Inspiration for a mid-century modern loft-style light wood floor and beige floor family room remodel in San Francisco with white walls
Inspiration for a mid-century modern loft-style light wood floor and beige floor family room remodel in San Francisco with white walls
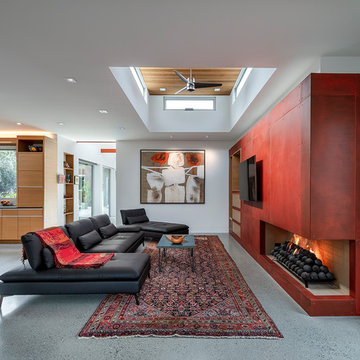
Inspiration for a mid-century modern open concept gray floor and tray ceiling family room remodel in San Francisco with white walls, a ribbon fireplace and a wall-mounted tv
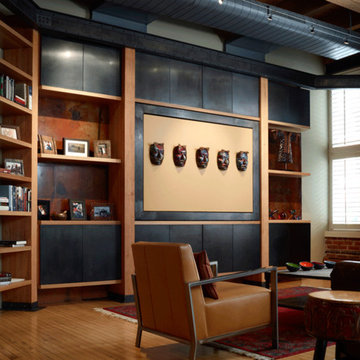
Built-in shelving unit and media wall. Fir beams, steel I-beam, patinated steel, solid rift oak cantilevered shelving. photo by Miller Photographics
Large minimalist enclosed medium tone wood floor and orange floor family room photo in Denver with green walls
Large minimalist enclosed medium tone wood floor and orange floor family room photo in Denver with green walls
7






