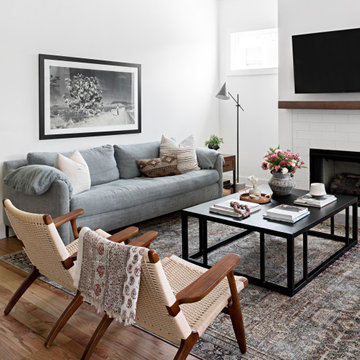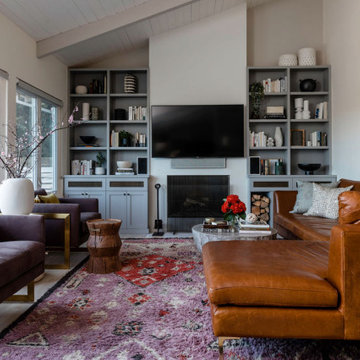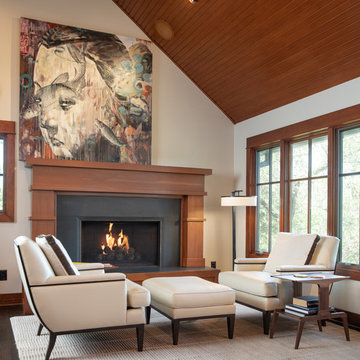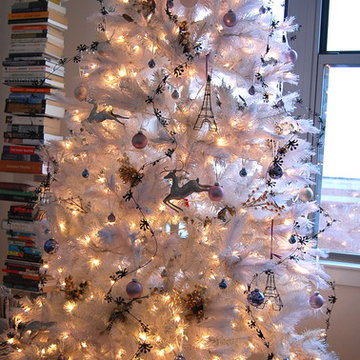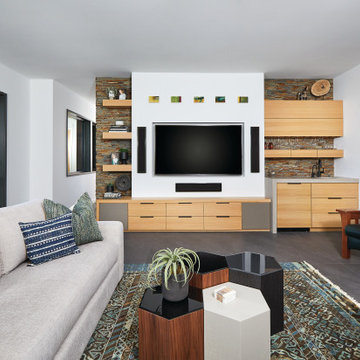Modern Family Room Ideas
Refine by:
Budget
Sort by:Popular Today
161 - 180 of 66,841 photos
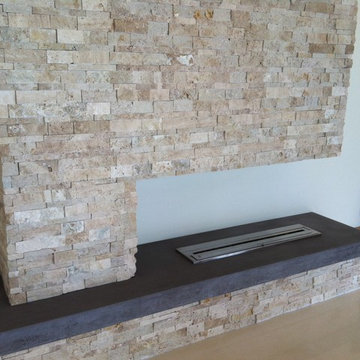
Designer: Shelly Meadows
Example of a minimalist family room design in Tampa
Example of a minimalist family room design in Tampa

Mid-sized minimalist loft-style carpeted, beige floor and wood wall game room photo in Portland with black walls, no fireplace and no tv
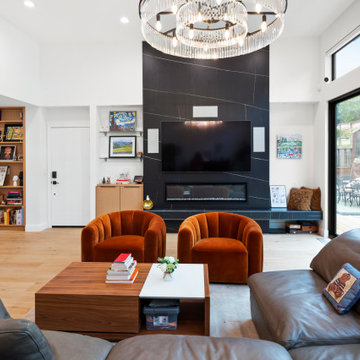
Example of a large minimalist open concept light wood floor and yellow floor family room design in San Francisco with white walls, no fireplace, a stone fireplace and a wall-mounted tv
Find the right local pro for your project
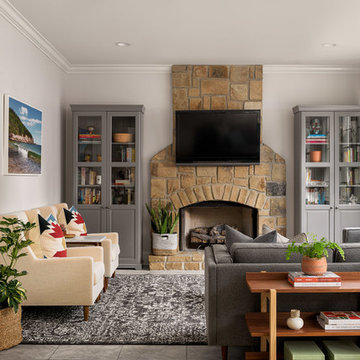
Morgan Nowland
Example of a mid-sized 1960s open concept porcelain tile and gray floor family room design in Nashville with gray walls, a stone fireplace, a wall-mounted tv and a standard fireplace
Example of a mid-sized 1960s open concept porcelain tile and gray floor family room design in Nashville with gray walls, a stone fireplace, a wall-mounted tv and a standard fireplace

Custom built-ins offer plenty of shelves and storage for records, books, and trinkets from travels.
Large 1950s open concept porcelain tile and black floor family room library photo in DC Metro with white walls, a standard fireplace, a tile fireplace and a wall-mounted tv
Large 1950s open concept porcelain tile and black floor family room library photo in DC Metro with white walls, a standard fireplace, a tile fireplace and a wall-mounted tv
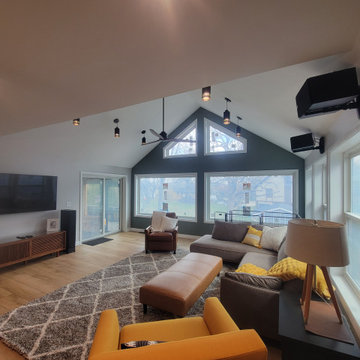
Sponsored
New Albany, OH
NME Builders LLC
Industry Leading Kitchen & Bath Remodelers in Franklin County, OH
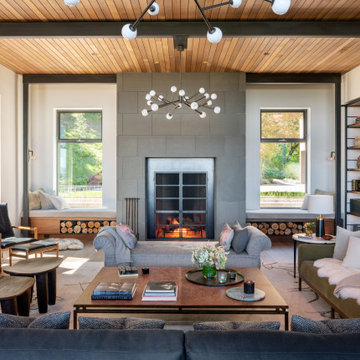
Contemporary Interior
Photographer: Eric Staudenmaier
Example of a minimalist wood ceiling family room design in Portland with white walls and no tv
Example of a minimalist wood ceiling family room design in Portland with white walls and no tv
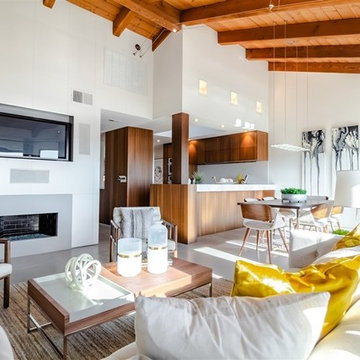
This home features unique Mid-Century architecture, with high ceilings and wood beams. It was important to keep the staging simple and functional and of course focus on a Mid-Century Modern look and feel. The furniture selection of this home is uncluttered with sleek lines both organic and geometric forms along with minimal ornamentation.
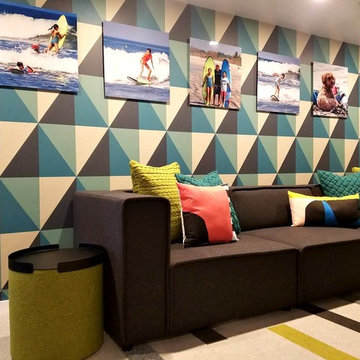
Michael J Lee
Small minimalist open concept ceramic tile and gray floor game room photo in New York with blue walls, no fireplace and a wall-mounted tv
Small minimalist open concept ceramic tile and gray floor game room photo in New York with blue walls, no fireplace and a wall-mounted tv
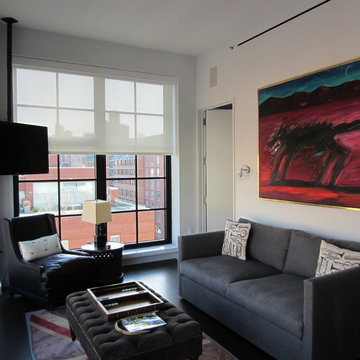
Sheer curtains and motorized solar shades installation at a Duplex condo.
for more information contact us at Gil@nywindowfashion.com
Minimalist enclosed dark wood floor family room photo in New York with white walls
Minimalist enclosed dark wood floor family room photo in New York with white walls
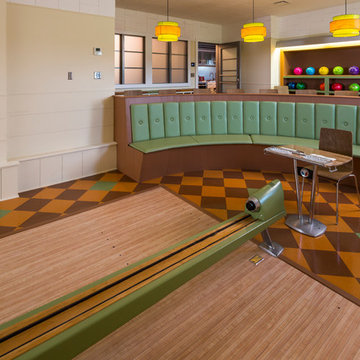
Retro home bowling alley installed in a family recreation building in central Minnesota. Most of the bowling components were salvaged from an old commercial bowling center, and were restored to like-new, or in some technical aspects, better-than-new, condition. The over-lane ball return riser, rack, and capping were originally manufactured in the 1950s. The automatic pinsetter machines are Brunswick A-2 models, which were totally dismantled, cleaned, painted, and rebuilt piece-by-piece with the addition of many new parts. The masking units are Brunswick Gold Crown single-lane models, which were refinished with Granny Smith Apple Green vinyl, and outfitted with a modern LED "pindicator" system. The bowling alley features built-in shoe and ball storage, and a restored manual scorer's table with custom scoresheets.
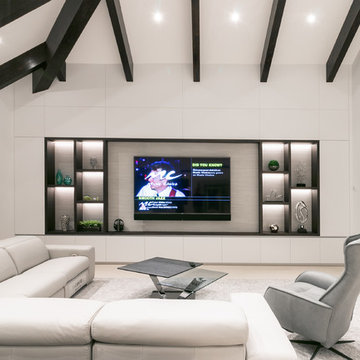
custom wall unit for 90" TV in living room.
Minimalist family room photo in Miami
Minimalist family room photo in Miami
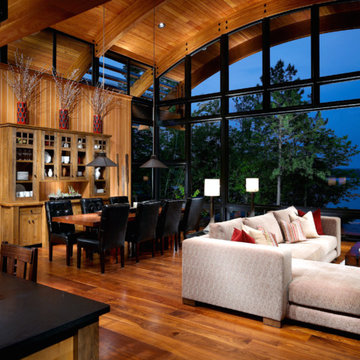
Sponsored
Columbus, OH

Authorized Dealer
Traditional Hardwood Floors LLC
Your Industry Leading Flooring Refinishers & Installers in Columbus
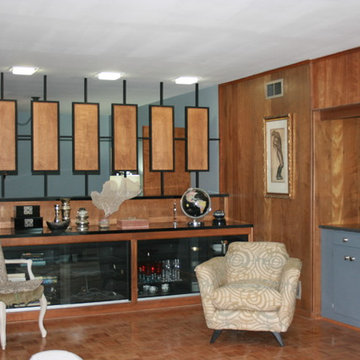
This view of the family room, with the kitchen off tot he right and the dining room in the background. The measurements for this area are roughly 13' by 20'. It's a comfortable room with a great deal of natural light. The panelling, birch and black-trim room dividers, and built-ins are all original to the home. We upgraded the large built-in by replacing the birch doors with glass and custom shelving -- housing not only the television and stereo components, but china and crystal.
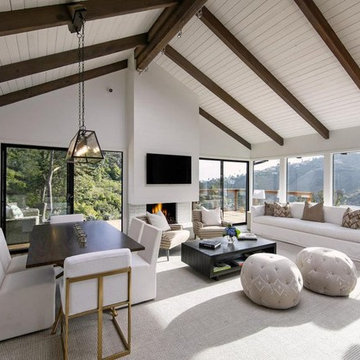
Big windows and sliding glass doors expose the view and inviting outdoor deck area.
Mid-sized minimalist open concept medium tone wood floor and brown floor family room photo in Santa Barbara with white walls, a standard fireplace, a brick fireplace and a wall-mounted tv
Mid-sized minimalist open concept medium tone wood floor and brown floor family room photo in Santa Barbara with white walls, a standard fireplace, a brick fireplace and a wall-mounted tv
Modern Family Room Ideas
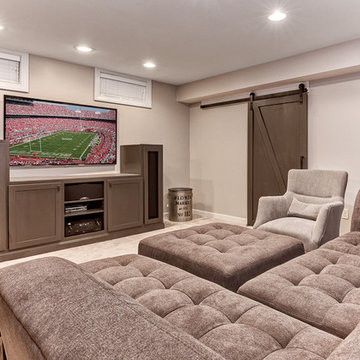
Sponsored
Columbus, OH
Hope Restoration & General Contracting
Columbus Design-Build, Kitchen & Bath Remodeling, Historic Renovations

Example of a mid-sized minimalist open concept marble floor, beige floor and tray ceiling family room design in Miami with beige walls and a media wall
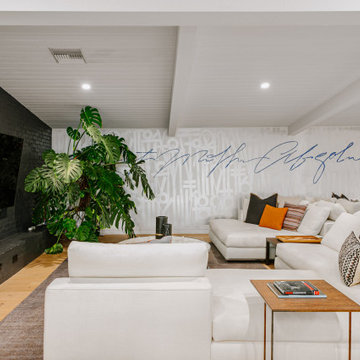
Inspiration for a huge 1950s open concept light wood floor and beige floor family room remodel in Los Angeles with multicolored walls, a brick fireplace and a wall-mounted tv
9






