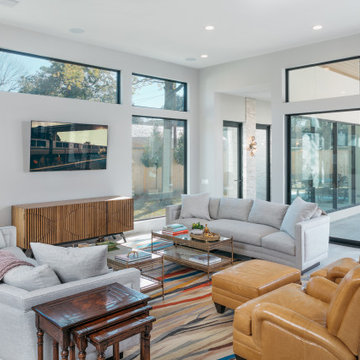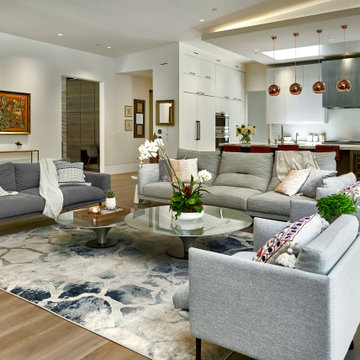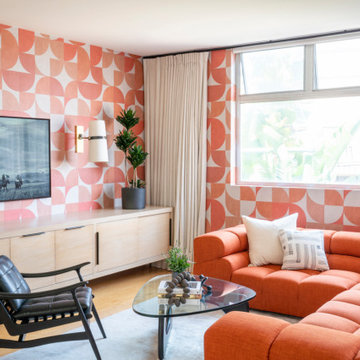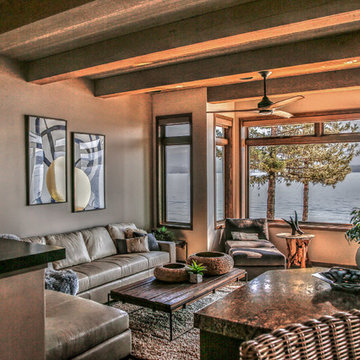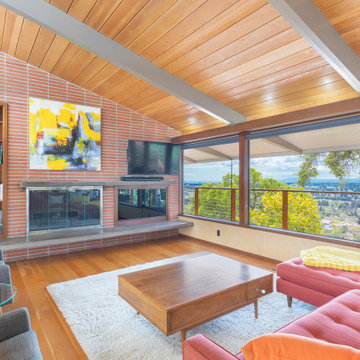Modern Family Room Ideas
Refine by:
Budget
Sort by:Popular Today
141 - 160 of 66,838 photos

Example of a mid-century modern open concept medium tone wood floor, brown floor and brick wall family room design with white walls, a wood stove, a wall-mounted tv and a brick fireplace
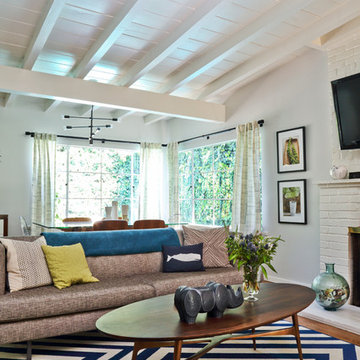
A bright, airy living room feels modern and slightly whimsical with fun accessories. Texture is seen throughout space with sofa, pillows and poufs.
photo: Bethany Nauert
Find the right local pro for your project
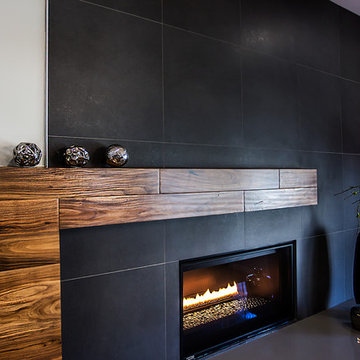
Family Room Renovation Project by VMAX in Richmond, VA
Inspiration for a mid-sized 1950s open concept medium tone wood floor family room remodel in Richmond with gray walls, a standard fireplace and a tile fireplace
Inspiration for a mid-sized 1950s open concept medium tone wood floor family room remodel in Richmond with gray walls, a standard fireplace and a tile fireplace

Small minimalist open concept medium tone wood floor and brown floor family room photo in Chicago with blue walls and a wall-mounted tv
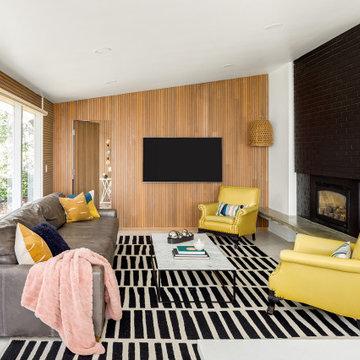
Example of a 1950s white floor and wall paneling family room design in Seattle with white walls and a brick fireplace
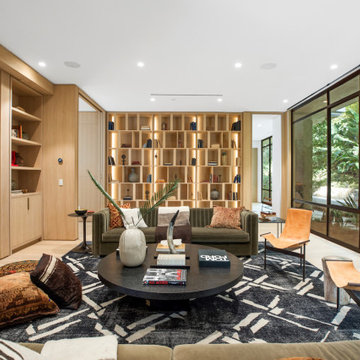
Photos by Barcelo Photography
Staged for Ernie Carswell, Douglas Elliman and Jeff Kohl, The Agency
Inspiration for a modern family room remodel in Los Angeles
Inspiration for a modern family room remodel in Los Angeles
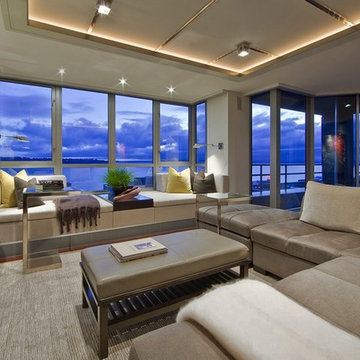
Sponsored
Galena, OH
Buckeye Restoration & Remodeling Inc.
Central Ohio's Premier Home Remodelers Since 1996
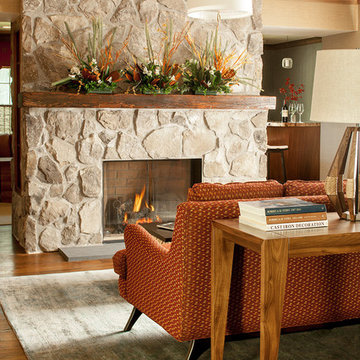
Christian Gaibaldi, Photographer
Inspiration for a mid-sized 1950s open concept family room remodel in Newark with beige walls and a stone fireplace
Inspiration for a mid-sized 1950s open concept family room remodel in Newark with beige walls and a stone fireplace
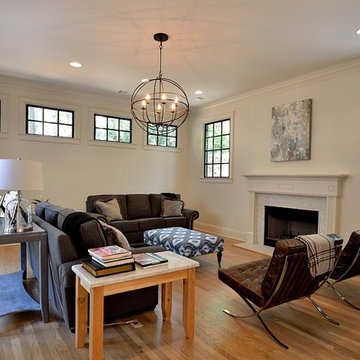
Family room with 10 foot ceilings with fireplace. Recessed lighting, low voltage media wiring are part of the room design as it the engineered white oak hardwood floors.
Photo Credits: Tony McSwain

Family room - large modern enclosed medium tone wood floor, brown floor and coffered ceiling family room idea in Tampa with white walls, a standard fireplace, a stacked stone fireplace and a media wall
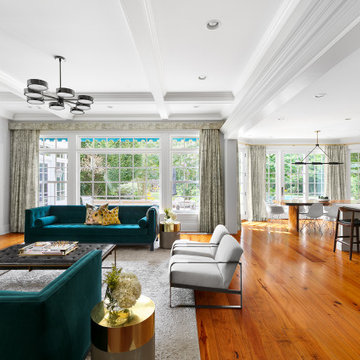
Family Room and Eat In Kitchen
Family room - large modern open concept medium tone wood floor family room idea in New York with white walls and a standard fireplace
Family room - large modern open concept medium tone wood floor family room idea in New York with white walls and a standard fireplace
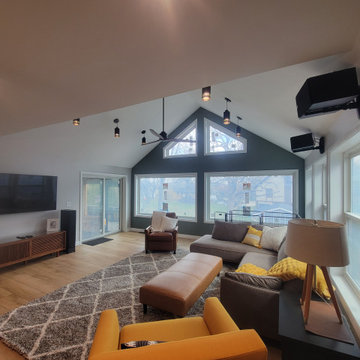
Sponsored
New Albany, OH
NME Builders LLC
Industry Leading Kitchen & Bath Remodelers in Franklin County, OH

Family room library - 1950s medium tone wood floor, exposed beam, wood ceiling and wood wall family room library idea in San Diego with a ribbon fireplace, a concrete fireplace and no tv
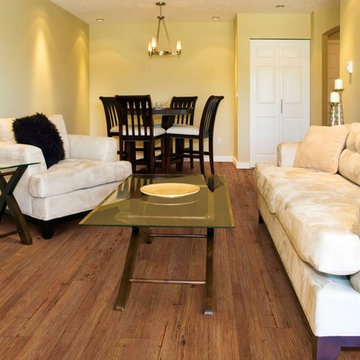
This COREtec Plus 5' Plank is the next revolution in luxury vinyl flooring. It has a solid locking LVT, that is made from recycled wood and bamboo dust, limestone, and virgin PVC. This also has an attached cork underlayment for a quieter, and warmer vinyl floor. These planks can be installed in any wet areas, its resistant to any odor causing mold or mildew.
Modern Family Room Ideas
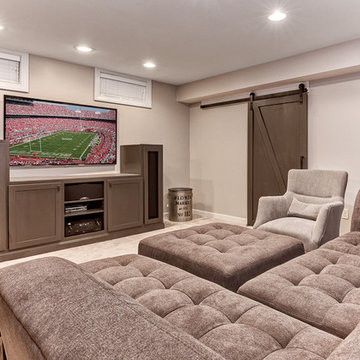
Sponsored
Columbus, OH
Hope Restoration & General Contracting
Columbus Design-Build, Kitchen & Bath Remodeling, Historic Renovations

The interior of this spacious, upscale Bauhaus-style home, designed by our Boston studio, uses earthy materials like subtle woven touches and timber and metallic finishes to provide natural textures and form. The cozy, minimalist environment is light and airy and marked with playful elements like a recurring zig-zag pattern and peaceful escapes including the primary bedroom and a made-over sun porch.
---
Project designed by Boston interior design studio Dane Austin Design. They serve Boston, Cambridge, Hingham, Cohasset, Newton, Weston, Lexington, Concord, Dover, Andover, Gloucester, as well as surrounding areas.
For more about Dane Austin Design, click here: https://daneaustindesign.com/
To learn more about this project, click here:
https://daneaustindesign.com/weston-bauhaus
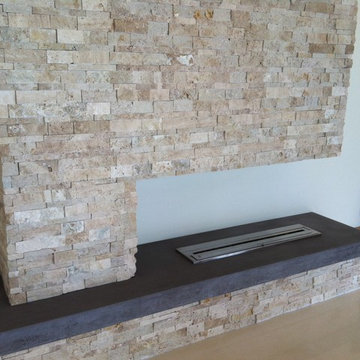
Designer: Shelly Meadows
Example of a minimalist family room design in Tampa
Example of a minimalist family room design in Tampa
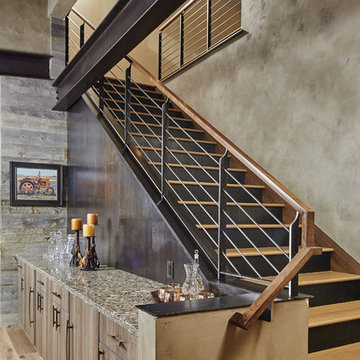
Custom stairs, railings, patina'd beams, and wood finishes throughout.
Inspiration for a modern family room remodel in Other
Inspiration for a modern family room remodel in Other
8






