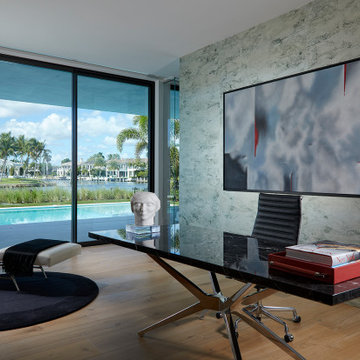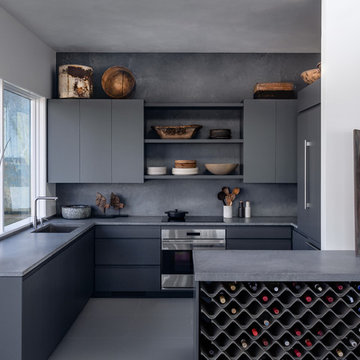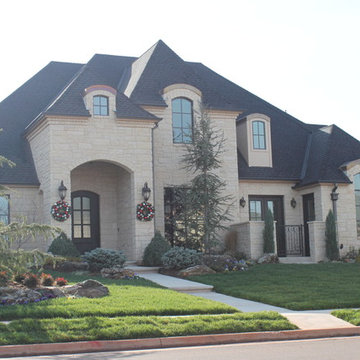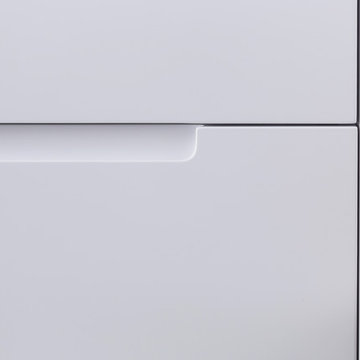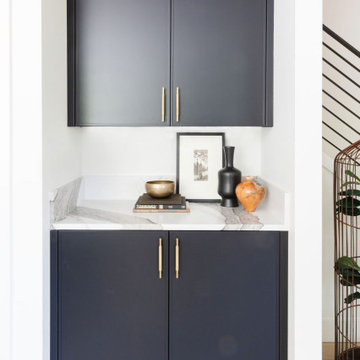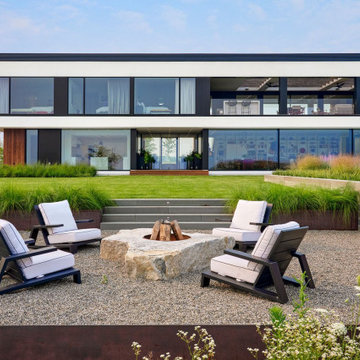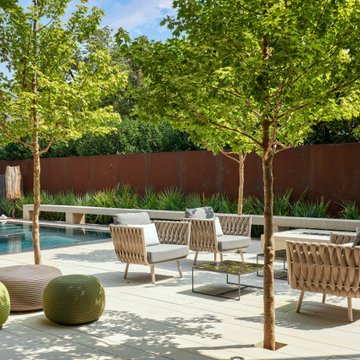Modern Gray Home Design Ideas

Design Statement:
My design challenge was to create and build a new ultra modern kitchen with a futuristic flare. This state of the art kitchen was to be equipped with an ample amount of usable storage and a better view of the outside while balancing design and function.
Some of the project goals were to include the following; a multi-level island with seating for four people, dramatic use of lighting, state of the art appliances, a generous view of the outside and last but not least, to create a kitchen space that looks like no other...”The WOW Factor”.
This challenging project was a completely new design and full renovation. The existing kitchen was outdated and in desperate need help. My new design required me to remove existing walls, cabinetry, flooring, plumbing, electric…a complete demolition. My job functions were to be the interior designer, GC, electrician and a laborer.
Construction and Design
The existing kitchen had one small window in it like many kitchens. The main difficulty was…how to create more windows while gaining more cabinet storage. As a designer, our clients require us to think out of the box and give them something that they may have never dreamed of. I did just that. I created two 8’ glass backsplashes (with no visible supports) on the corner of the house. This was not easy task, engineering of massive blind headers and lam beams were used to support the load of the new floating walls. A generous amount of 48” high wall cabinets flank the new walls and appear floating in air seamlessly above the glass backsplash.
Technology and Design
The dramatic use of the latest in LED lighting was used. From color changing accent lights, high powered multi-directional spot lights, decorative soffit lights, under cabinet and above cabinet LED tape lights…all to be controlled from wall panels or mobile devises. A built-in ipad also controls not only the lighting, but a climate controlled thermostat, house wide music streaming with individually controlled zones, alarm system, video surveillance system and door bell.
Materials and design
Large amounts of glass and gloss; glass backsplash, iridescent glass tiles, raised glass island counter top, Quartz counter top with iridescent glass chips infused in it. 24” x 24” high polished porcelain tile flooring to give the appearance of water or glass. The custom cabinets are high gloss lacquer with a metallic fleck. All doors and drawers are Blum soft-close. The result is an ultra sleek and highly sophisticated design.
Appliances and design
All appliances were chosen for the ultimate in sleekness. These appliances include: a 48” built-in custom paneled subzero refrigerator/freezer, a built-in Miele dishwasher that is so quiet that it shoots a red led light on the floor to let you know that its on., a 36” Miele induction cook top and a built-in 200 bottle wine cooler. Some other cool features are the led kitchen faucet that changes color based on the water temperature. A stainless and glass wall hood with led lights. All duct work was built into the stainless steel toe kicks and grooves were cut into it to release airflow.
Photography by Mark Oser
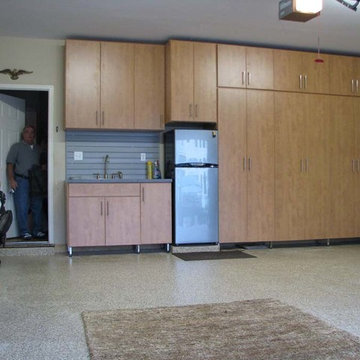
http://closetbutler.com/garage_storage.html
Example of a large minimalist attached two-car garage workshop design in New York
Example of a large minimalist attached two-car garage workshop design in New York
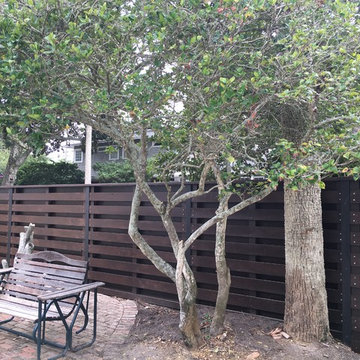
Lateral Shadow Box Fence with Stainless Steel Lags. stained two toned.
Inspiration for a modern home design remodel in Jacksonville
Inspiration for a modern home design remodel in Jacksonville
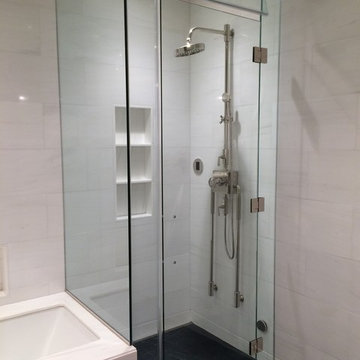
12"x24" premium selected dolomite...base is 12x24 1/4" reveal on the stone...shower floor is zeus honed marble slab....bathroom floor zeus honed chevron design
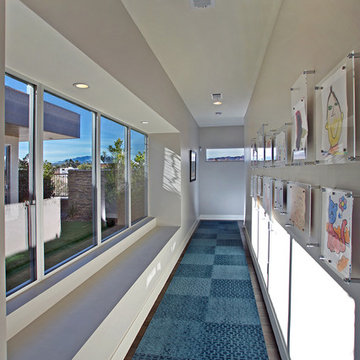
Perfect Images Photography
Inspiration for a modern home design remodel in Las Vegas
Inspiration for a modern home design remodel in Las Vegas
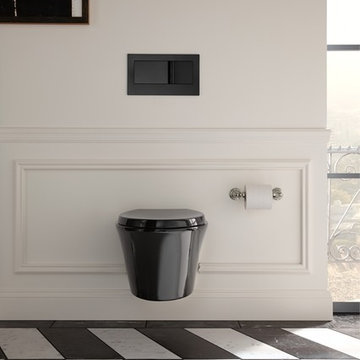
Example of a large minimalist marble floor bathroom design in Miami with a wall-mount toilet and white walls
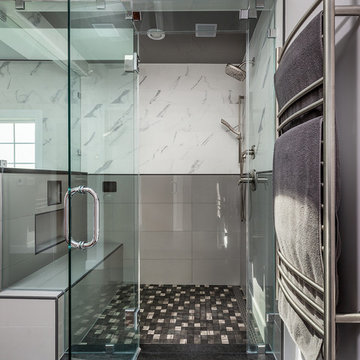
Renee Alexander
Bathroom - large modern master white tile and porcelain tile porcelain tile and multicolored floor bathroom idea in DC Metro with furniture-like cabinets, brown cabinets, a two-piece toilet, white walls, a vessel sink, quartzite countertops, a hinged shower door and black countertops
Bathroom - large modern master white tile and porcelain tile porcelain tile and multicolored floor bathroom idea in DC Metro with furniture-like cabinets, brown cabinets, a two-piece toilet, white walls, a vessel sink, quartzite countertops, a hinged shower door and black countertops
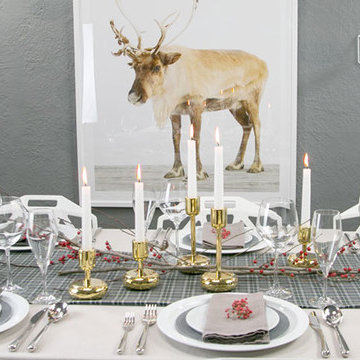
This great limited edition photo of a reindeer by photographer Sharon Montrose tells the story of Christmas in one shot. I used a grea grey and green plaid fabric to sew a runner for the table. For a soft, relaxing table setting, the earthy blue, greens, light grey stone and white dinnerware by Norm Architects really feels natural, especially with the slate plate accents. fitzsu society
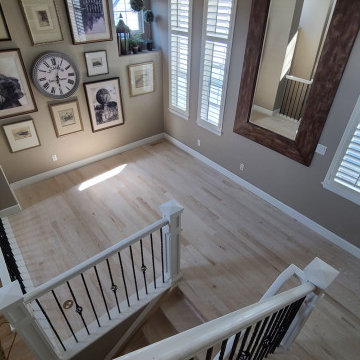
Beautifully bleached Red Oak wood floors! Light wood floor.
Home design - modern home design idea in Denver
Home design - modern home design idea in Denver

Inspiration for a small modern 3/4 black and white tile, multicolored tile and matchstick tile porcelain tile and gray floor bathroom remodel in New York with flat-panel cabinets, white cabinets, a bidet, multicolored walls, an integrated sink, solid surface countertops and white countertops
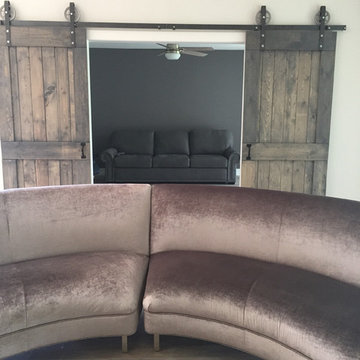
Gray Double Sliding Barn Doors were designed to create an aesthetically pleasing and practical entrance into a master bedroom space, separating the living room.
This is a Modern Mid Bar Barn Door design finished in Classic Gray. Included is our FREE standard handle.
Modern Gray Home Design Ideas

Inspiration for a large modern l-shaped light wood floor and beige floor open concept kitchen remodel in Boise with an island, an undermount sink, flat-panel cabinets, dark wood cabinets, quartzite countertops, beige backsplash and stainless steel appliances
9

























