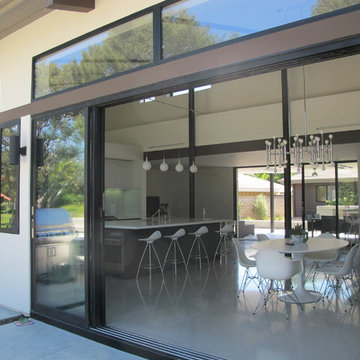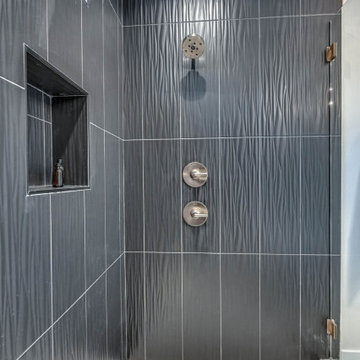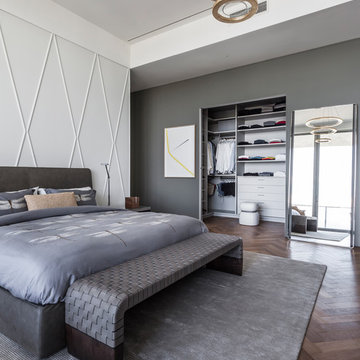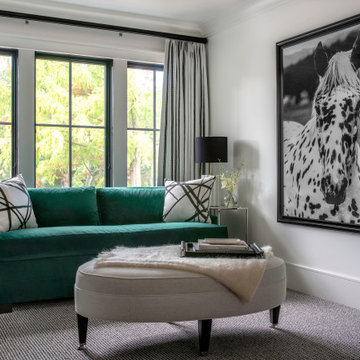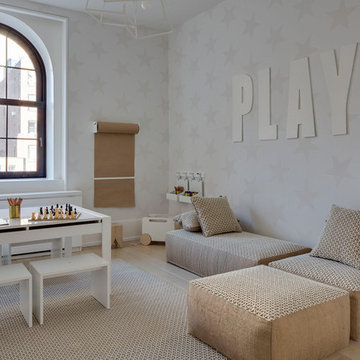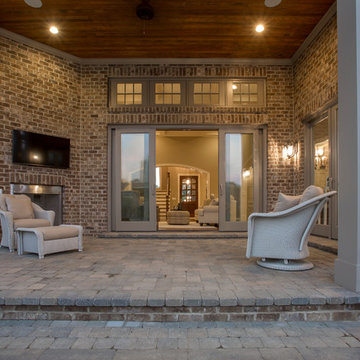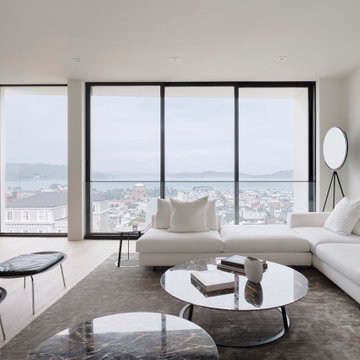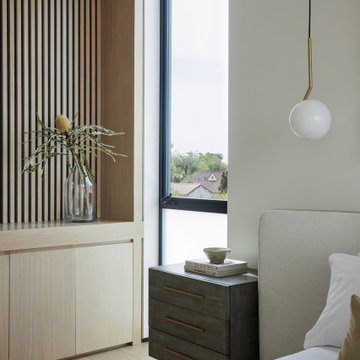Modern Gray Home Design Ideas

Photography by Brian Pettigrew
Open concept kitchen - large modern u-shaped dark wood floor open concept kitchen idea in San Francisco with an undermount sink, flat-panel cabinets, gray cabinets, quartzite countertops, metallic backsplash, metal backsplash, stainless steel appliances and an island
Open concept kitchen - large modern u-shaped dark wood floor open concept kitchen idea in San Francisco with an undermount sink, flat-panel cabinets, gray cabinets, quartzite countertops, metallic backsplash, metal backsplash, stainless steel appliances and an island
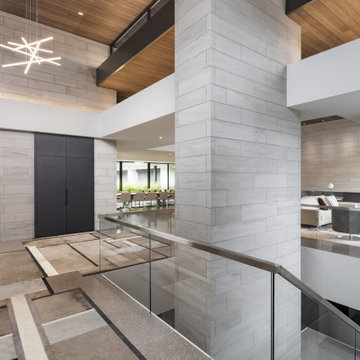
Modern entry with double front doors, custom area rug, natural limestone columns and natural wood ceiling. Open floor plan with views of dining and living area and glass and steel staircase.
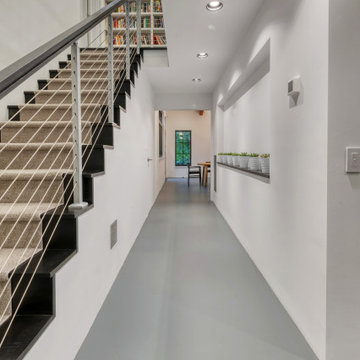
Example of a minimalist home design design in New York

The ample use of hard surfaces, such as glass, metal and limestone was softened in this living room with the integration of movement in the stone and the addition of various woods. The art is by Hilario Gutierrez.
Project Details // Straight Edge
Phoenix, Arizona
Architecture: Drewett Works
Builder: Sonora West Development
Interior design: Laura Kehoe
Landscape architecture: Sonoran Landesign
Photographer: Laura Moss
https://www.drewettworks.com/straight-edge/

Mid-sized minimalist single-wall eat-in kitchen photo in Austin with an undermount sink, shaker cabinets, blue cabinets, quartz countertops, blue backsplash, glass tile backsplash, stainless steel appliances, an island and white countertops
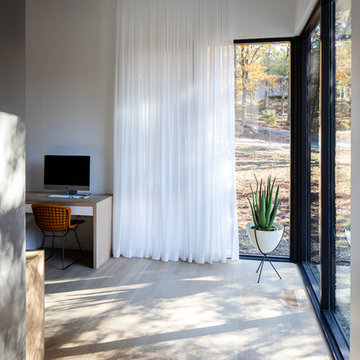
Blue Dog Residence by smitharc architects
Photo © Keith Isaacs
Inspiration for a modern home design remodel in Raleigh
Inspiration for a modern home design remodel in Raleigh
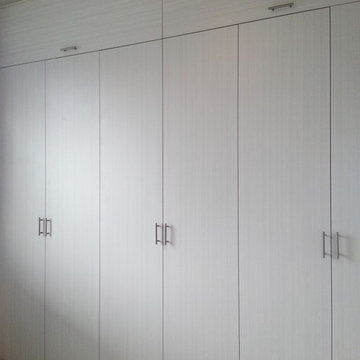
Inside wardrobe design in Antique White finish, scooped face drawers. Doors are flat panels and have an etched finish and H709 handles. The top have pull up doors.

Grey/white marble bathroom! The elegant pendant lighting accentuates the sleek and elegant designs incorporated throughout.
Large minimalist master gray tile and marble tile mosaic tile floor and gray floor walk-in shower photo in Phoenix with raised-panel cabinets, gray cabinets, a two-piece toilet, gray walls, an undermount sink, marble countertops, a hinged shower door and gray countertops
Large minimalist master gray tile and marble tile mosaic tile floor and gray floor walk-in shower photo in Phoenix with raised-panel cabinets, gray cabinets, a two-piece toilet, gray walls, an undermount sink, marble countertops, a hinged shower door and gray countertops
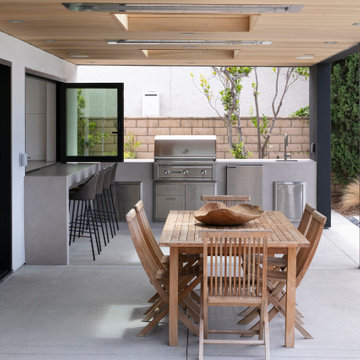
Guadalajara, San Clemente Coastal Modern Remodel
This major remodel and addition set out to take full advantage of the incredible view and create a clear connection to both the front and rear yards. The clients really wanted a pool and a home that they could enjoy with their kids and take full advantage of the beautiful climate that Southern California has to offer. The existing front yard was completely given to the street, so privatizing the front yard with new landscaping and a low wall created an opportunity to connect the home to a private front yard. Upon entering the home a large staircase blocked the view through to the ocean so removing that space blocker opened up the view and created a large great room.
Indoor outdoor living was achieved through the usage of large sliding doors which allow that seamless connection to the patio space that overlooks a new pool and view to the ocean. A large garden is rare so a new pool and bocce ball court were integrated to encourage the outdoor active lifestyle that the clients love.
The clients love to travel and wanted display shelving and wall space to display the art they had collected all around the world. A natural material palette gives a warmth and texture to the modern design that creates a feeling that the home is lived in. Though a subtle change from the street, upon entering the front door the home opens up through the layers of space to a new lease on life with this remodel.

Inspiration for a mid-sized modern master porcelain tile, double-sink, tray ceiling, wall paneling and wainscoting bathroom remodel in New York with a two-piece toilet, an undermount sink, quartz countertops, a hinged shower door, a niche, a built-in vanity and recessed-panel cabinets

photo by Molly Winters
Inspiration for a modern gray tile and mosaic tile mosaic tile floor and gray floor bathroom remodel in Austin with flat-panel cabinets, light wood cabinets, an undermount sink, quartzite countertops and white countertops
Inspiration for a modern gray tile and mosaic tile mosaic tile floor and gray floor bathroom remodel in Austin with flat-panel cabinets, light wood cabinets, an undermount sink, quartzite countertops and white countertops
Modern Gray Home Design Ideas
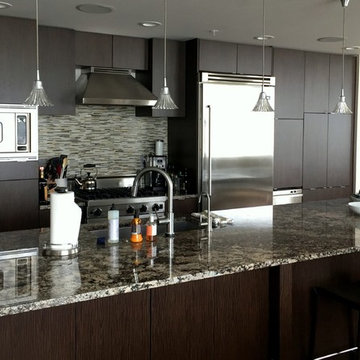
A modern kitchen renovation from Cuisines Laurier in European laminate located in a downtown Tampa high-rise.
Mid-sized minimalist single-wall medium tone wood floor open concept kitchen photo in Tampa with a drop-in sink, flat-panel cabinets, dark wood cabinets, granite countertops, multicolored backsplash, ceramic backsplash, stainless steel appliances, an island and multicolored countertops
Mid-sized minimalist single-wall medium tone wood floor open concept kitchen photo in Tampa with a drop-in sink, flat-panel cabinets, dark wood cabinets, granite countertops, multicolored backsplash, ceramic backsplash, stainless steel appliances, an island and multicolored countertops
8

























