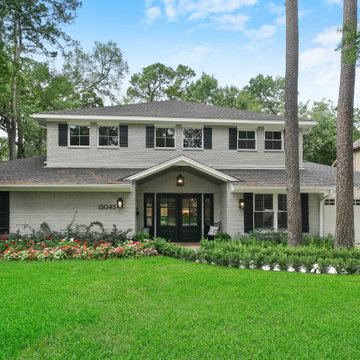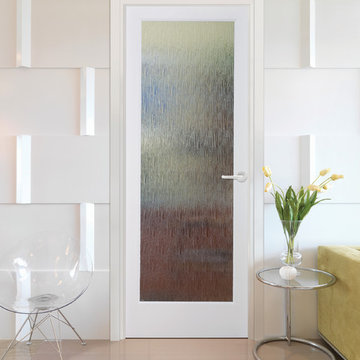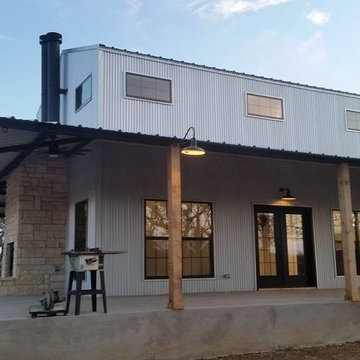Modern Home Design Ideas
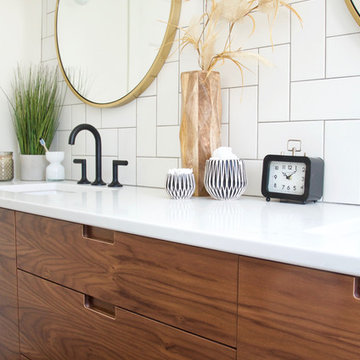
Mid-sized minimalist master white tile and subway tile ceramic tile and black floor bathroom photo in Grand Rapids with flat-panel cabinets, medium tone wood cabinets, white walls, marble countertops and white countertops
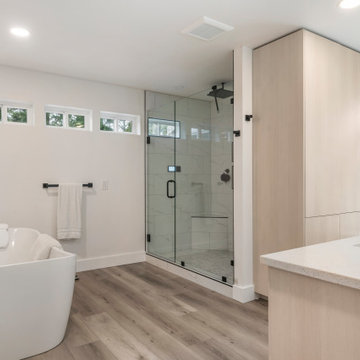
This LVP driftwood-inspired design balances overcast grey hues with subtle taupes. A smooth, calming style with a neutral undertone that works with all types of decor. With the Modin Collection, we have raised the bar on luxury vinyl plank. The result is a new standard in resilient flooring. Modin offers true embossed in register texture, a low sheen level, a rigid SPC core, an industry-leading wear layer, and so much more.
Find the right local pro for your project

Photos by Rafael Gamo
Large minimalist l-shaped limestone floor and beige floor eat-in kitchen photo in New York with an island, an undermount sink, flat-panel cabinets, white cabinets, marble countertops, white backsplash, stone slab backsplash and paneled appliances
Large minimalist l-shaped limestone floor and beige floor eat-in kitchen photo in New York with an island, an undermount sink, flat-panel cabinets, white cabinets, marble countertops, white backsplash, stone slab backsplash and paneled appliances
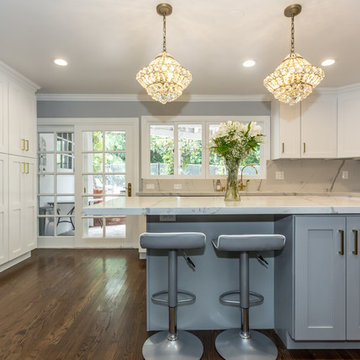
Remodeled kitchen with center grey island with marble countertop and barstools. As well as white cabinets, chandeliers, and brown plank wood flooring.

Example of a large minimalist multicolored two-story mixed siding house exterior design in Detroit with a hip roof and a shingle roof
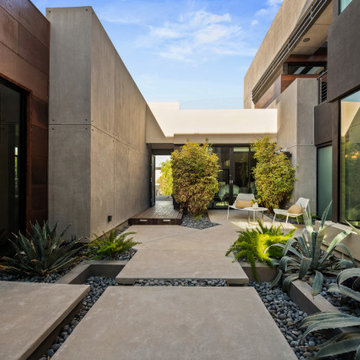
BH Elite Creation
Custom Home - The Ridges, Las Vegas, NV
Minimalist entryway photo in Las Vegas
Minimalist entryway photo in Las Vegas
Reload the page to not see this specific ad anymore

Concrete steps lead up to and through the Corten steel wall, their cantilevered construction making them appear to float atop the landscape.
Photo by George Dzahristos.
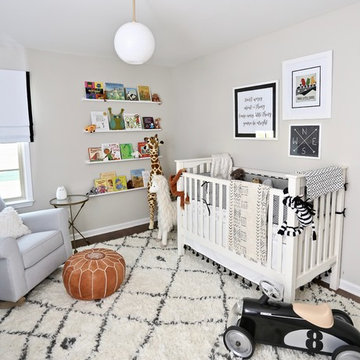
Inspiration for a modern gender-neutral dark wood floor and brown floor nursery remodel in Other with gray walls

Complete Renovation
Small minimalist u-shaped light wood floor open concept kitchen photo in New York with an undermount sink, shaker cabinets, white cabinets, solid surface countertops, multicolored backsplash, mosaic tile backsplash, stainless steel appliances and a peninsula
Small minimalist u-shaped light wood floor open concept kitchen photo in New York with an undermount sink, shaker cabinets, white cabinets, solid surface countertops, multicolored backsplash, mosaic tile backsplash, stainless steel appliances and a peninsula
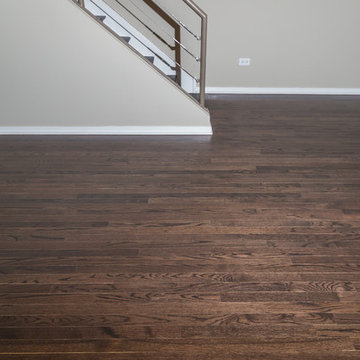
Divine Simplicity Photo
Inspiration for a mid-sized modern home design remodel in Chicago
Inspiration for a mid-sized modern home design remodel in Chicago
Reload the page to not see this specific ad anymore
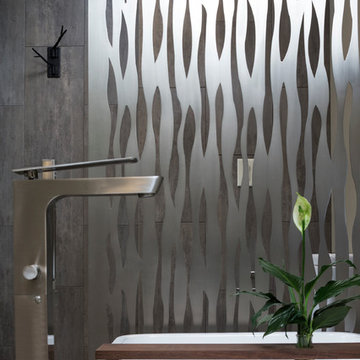
Builder: John Kraemer & Sons | Photography: Landmark Photography
Inspiration for a small modern home design remodel in Minneapolis
Inspiration for a small modern home design remodel in Minneapolis
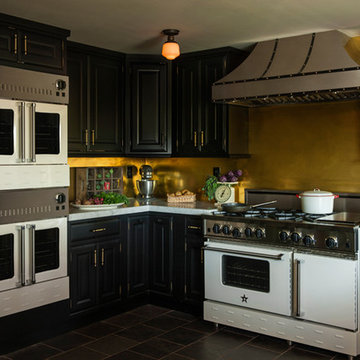
Photo Credit: Jason Varney
Interior Design by BLACK & POOLE
A full view of the kitchen including a 48" BlueStar Range with 6 burners and a griddle. Above the BlueStar Range is a Prizer Wrangler Hood to allow for the power and performance expected from a BlueStar. BlueStar Double Wall Ovens are also included.

Master Bedroom
Bedroom - huge modern master carpeted, multicolored floor, tray ceiling and wood wall bedroom idea in Dallas with brown walls, a ribbon fireplace and a stone fireplace
Bedroom - huge modern master carpeted, multicolored floor, tray ceiling and wood wall bedroom idea in Dallas with brown walls, a ribbon fireplace and a stone fireplace
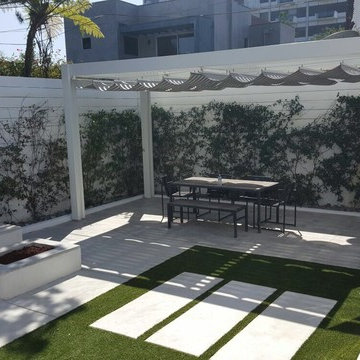
In this project we have transformed an intimate backyard into a high-end patio including: artificial grass, stepping stones, stamp concrete, custom made fire –pit with a concrete bench, Alumawood patio cover with canopy, lighting and electric outlets.a
Modern Home Design Ideas
Reload the page to not see this specific ad anymore
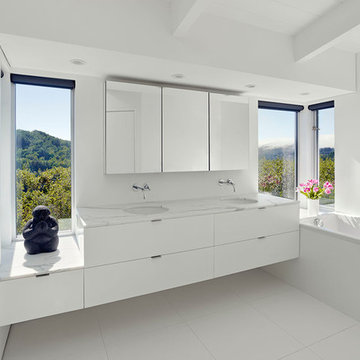
Bruce Damonte
Drop-in bathtub - mid-sized modern master white tile and porcelain tile porcelain tile and white floor drop-in bathtub idea in San Francisco with an undermount sink, flat-panel cabinets, white cabinets, marble countertops, white walls, a hinged shower door and white countertops
Drop-in bathtub - mid-sized modern master white tile and porcelain tile porcelain tile and white floor drop-in bathtub idea in San Francisco with an undermount sink, flat-panel cabinets, white cabinets, marble countertops, white walls, a hinged shower door and white countertops
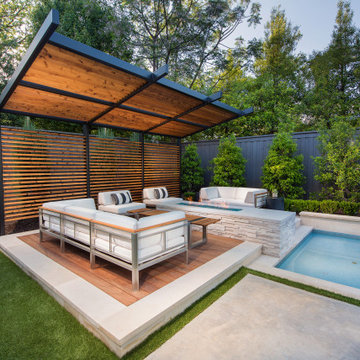
Inspiration for a mid-sized modern backyard patio kitchen remodel in Dallas with decking and an awning
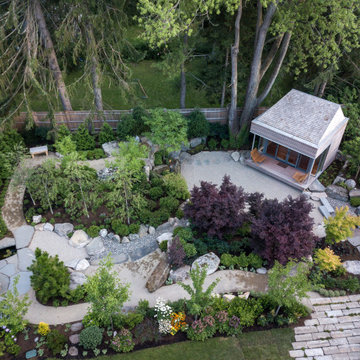
The yoga studio was conceived as a modern interpretation of a Japanese Tea House perched at the edge of a dry pond amidst a traditional walking garden.
Many of the design and construction elements abstractly reference traditional Japanese woodworking and construction techniques. The studio is lifted above the ground by two large carrying beams providing the sense that the structure is floating at the edge of the stone pond. The studio itself is designed as a glass lantern, wrapped by a wooden screen. The sliding glass doors extend the studio space onto a deck proportioned for yoga mats. The glass windows wrap the corners of the studio allowing uninterrupted views into the garden and highlight special existing trees at the periphery. The lantern effect is most evident at the rear of the studio where the Ipe screen passes in front of two operable windows that provide ventilation, and illuminate from within at night. The proportions of the wood screen itself change shape to allow more air and light into the rear of the studio. The western red cedar ceiling of the studio creates a plane that extends from the exterior to the interior of the glass wall. As the ceiling plane translates from the exterior to the interior, passing the glass wall, the plane shifts above the structure exposing the cedar joists and allowing us to install indirect lighting within the studio.
The design of the gardens was carefully crafted and installed by Land Design Associates and the Owners to create this spectacular backyard oasis in the center of sub-urban Newton, Massachusetts.
1338

























