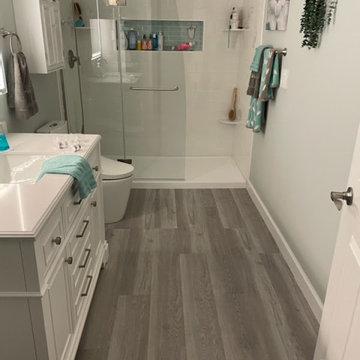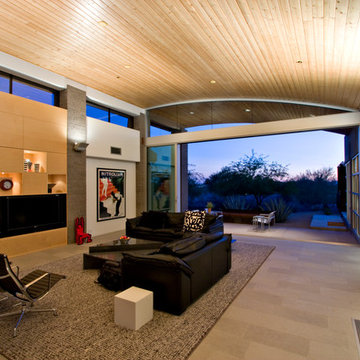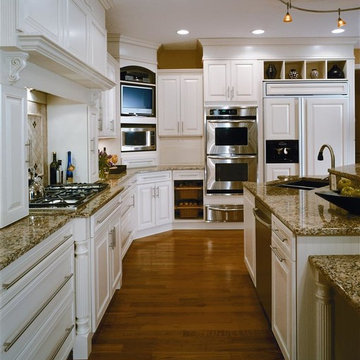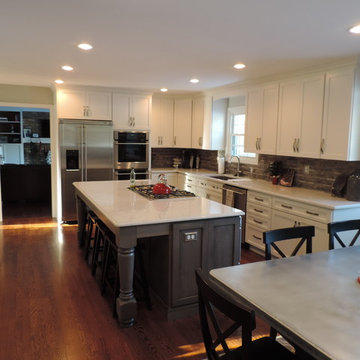Modern Home Design Ideas
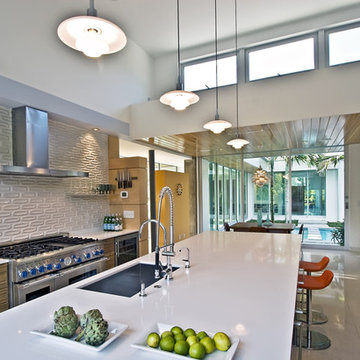
Mid Century kitchen
Photographer Rosky & Associates, Inc.
Example of a minimalist galley eat-in kitchen design in Miami with an undermount sink, flat-panel cabinets, light wood cabinets, quartz countertops, white backsplash, subway tile backsplash and stainless steel appliances
Example of a minimalist galley eat-in kitchen design in Miami with an undermount sink, flat-panel cabinets, light wood cabinets, quartz countertops, white backsplash, subway tile backsplash and stainless steel appliances
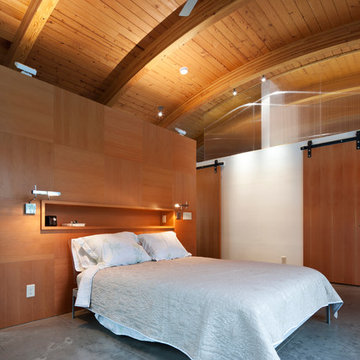
Architecture and Landscape Design: Sarah Nettleton Architects
Minimalist concrete floor bedroom photo in Minneapolis
Minimalist concrete floor bedroom photo in Minneapolis
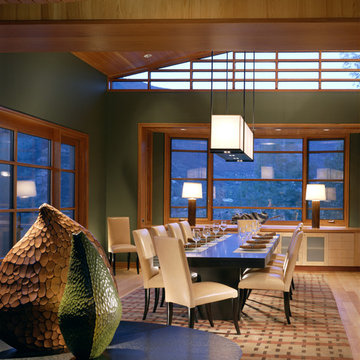
David O. Marlow
Dining room - large modern light wood floor dining room idea in Denver with green walls and no fireplace
Dining room - large modern light wood floor dining room idea in Denver with green walls and no fireplace
Find the right local pro for your project
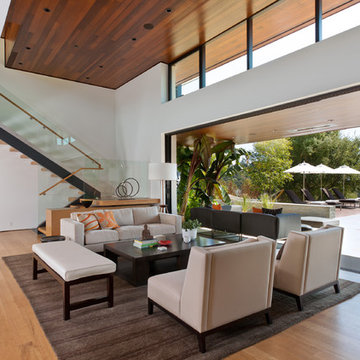
Russell Abraham
Living room - large modern open concept light wood floor living room idea in San Francisco with white walls
Living room - large modern open concept light wood floor living room idea in San Francisco with white walls
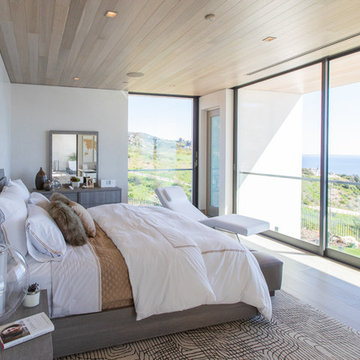
Modern contemporary home in Malibu, CA
Architecture & Design: Burdge & Associates Architects
Photos: MK Sadler
Developer: FBHearthstone
Minimalist light wood floor and beige floor bedroom photo in Los Angeles with beige walls
Minimalist light wood floor and beige floor bedroom photo in Los Angeles with beige walls
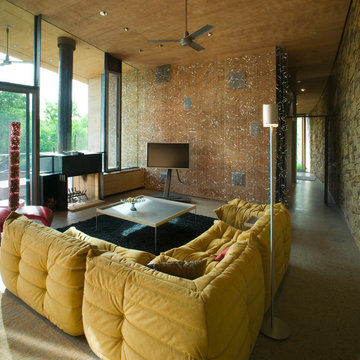
Timmerman Photography, Inc
Living room - modern living room idea in Phoenix with a two-sided fireplace and a tv stand
Living room - modern living room idea in Phoenix with a two-sided fireplace and a tv stand
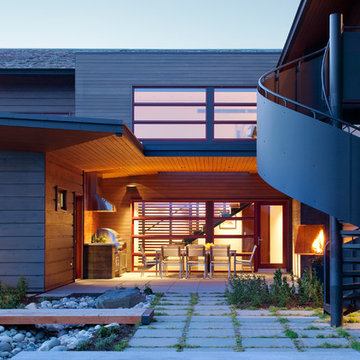
The Peaks View residence is sited near Wilson, Wyoming, in a grassy meadow, adjacent to the Teton mountain range. The design solution for the project had to satisfy two conflicting goals: the finished project must fit seamlessly into a neighborhood with distinctly conservative design guidelines while satisfying the owners desire to create a unique home with roots in the modern idiom.
Within these constraints, the architect created an assemblage of building volumes to break down the scale of the 6,500 square foot program. A pair of two-story gabled structures present a traditional face to the neighborhood, while the single-story living pavilion, with its expansive shed roof, tilts up to recognize views and capture daylight for the primary living spaces. This trio of buildings wrap around a south-facing courtyard, a warm refuge for outdoor living during the short summer season in Wyoming. Broad overhangs, articulated in wood, taper to thin steel “brim” that protects the buildings from harsh western weather. The roof of the living pavilion extends to create a covered outdoor extension for the main living space. The cast-in-place concrete chimney and site walls anchor the composition of forms to the flat site. The exterior is clad primarily in cedar siding; two types were used to create pattern, texture and depth in the elevations.
While the building forms and exterior materials conform to the design guidelines and fit within the context of the neighborhood, the interiors depart to explore a well-lit, refined and warm character. Wood, plaster and a reductive approach to detailing and materials complete the interior expression. Display for a Kimono was deliberately incorporated into the entry sequence. Its influence on the interior can be seen in the delicate stair screen and the language for the millwork which is conceived as simple wood containers within spaces. Ample glazing provides excellent daylight and a connection to the site.
Photos: Matthew Millman
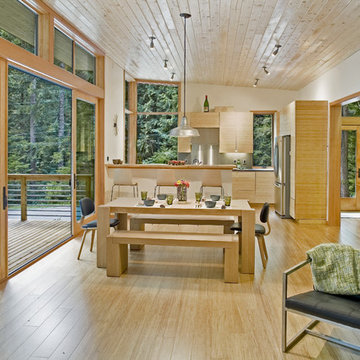
Inspiration for a modern l-shaped open concept kitchen remodel in Seattle with flat-panel cabinets, light wood cabinets, metallic backsplash and stainless steel appliances
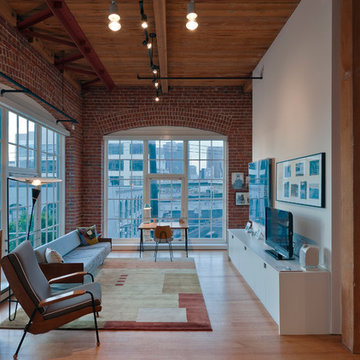
Ashbury General Contracting & Engineering
Photo by: Ryan Hughes
Architect: Luke Wendler / Abbott Wendler Architects
Example of a minimalist living room design in San Francisco with no fireplace and a tv stand
Example of a minimalist living room design in San Francisco with no fireplace and a tv stand
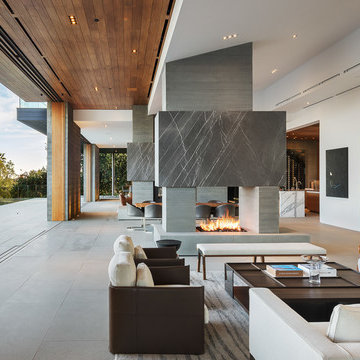
by Mike Kelley Photography
Minimalist formal and open concept concrete floor and gray floor living room photo in Los Angeles with white walls, a two-sided fireplace, a concrete fireplace and no tv
Minimalist formal and open concept concrete floor and gray floor living room photo in Los Angeles with white walls, a two-sided fireplace, a concrete fireplace and no tv
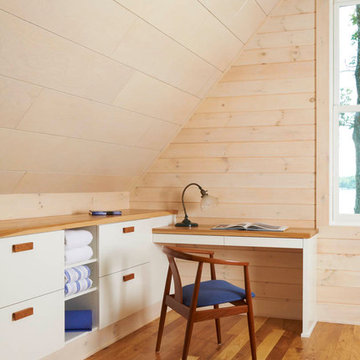
© Alyssa Lee Photography
Bedroom - modern medium tone wood floor bedroom idea in Minneapolis
Bedroom - modern medium tone wood floor bedroom idea in Minneapolis
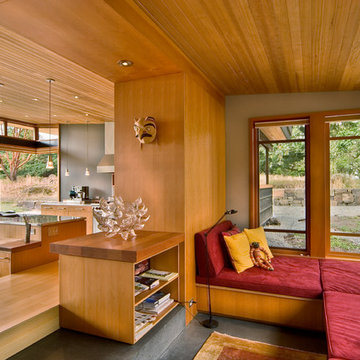
Photographer: Michael Skott
Living room - small modern open concept living room idea in Seattle with gray walls
Living room - small modern open concept living room idea in Seattle with gray walls
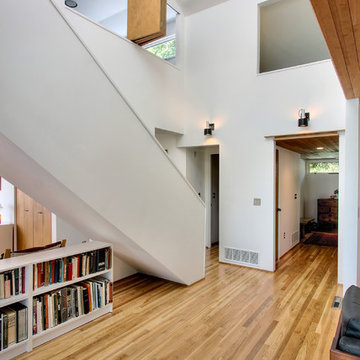
Bedrooms borrow daylight from atrium.
Minimalist medium tone wood floor hallway photo in Seattle with white walls
Minimalist medium tone wood floor hallway photo in Seattle with white walls
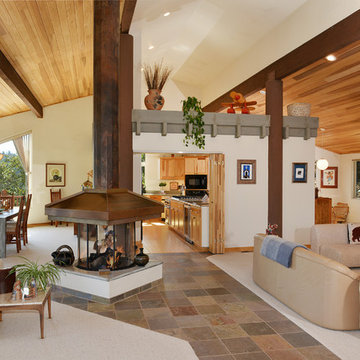
Every Angle Photography__________
Living Rm., Dining Rm., Kitchen and Family Rm. all rotating around copper fireplace.
Example of a minimalist slate floor living room design in San Francisco
Example of a minimalist slate floor living room design in San Francisco
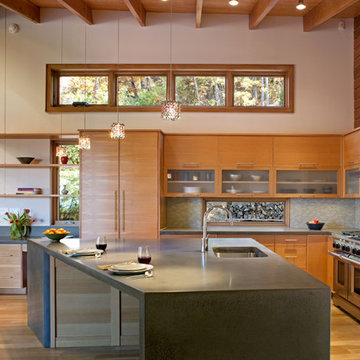
Aleph House kitchen cabinets fabricated by Cris Bifaro Woodworks, made of matching-grain douglas fir with concrete countertops. Photo by David Dietrich.
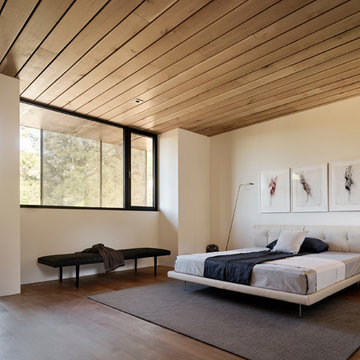
Architect - Faulkner Architects | Photographer - Joe Fletcher
Inspiration for a modern master bedroom remodel in Los Angeles with white walls
Inspiration for a modern master bedroom remodel in Los Angeles with white walls
Modern Home Design Ideas
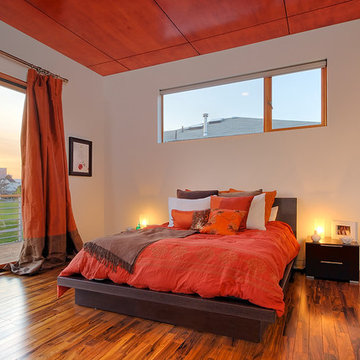
Minimalist medium tone wood floor and orange floor bedroom photo in Seattle with beige walls
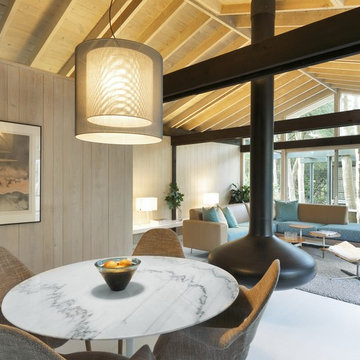
all photos copyright Tom Sibley 212 273 0701 www.tomsibley.com
Minimalist dining room photo in New York with a hanging fireplace
Minimalist dining room photo in New York with a hanging fireplace
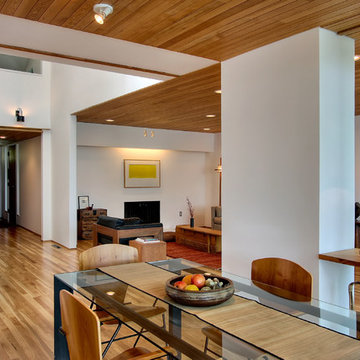
Dining room looks to Living room beyond through daylit atruim.
Dining room - modern medium tone wood floor dining room idea in Seattle with white walls
Dining room - modern medium tone wood floor dining room idea in Seattle with white walls
7

























