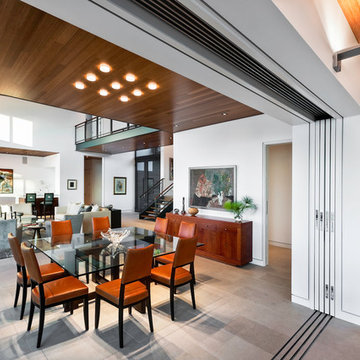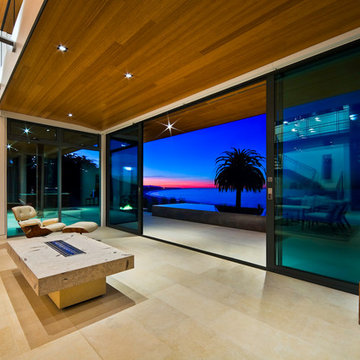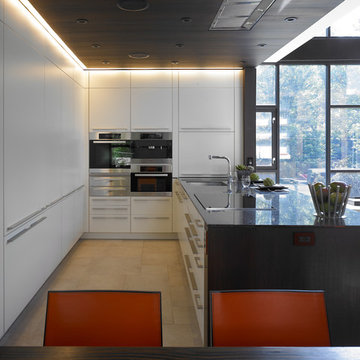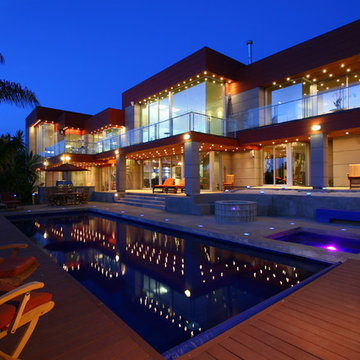Modern Home Design Ideas
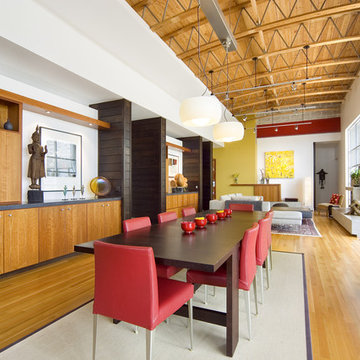
Photographer: Terri Glanger
Example of a minimalist great room design in Dallas
Example of a minimalist great room design in Dallas
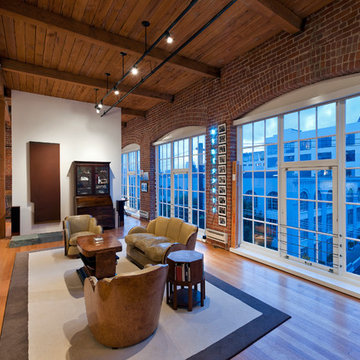
Ashbury General Contracting & Engineering
Photo by: Ryan Hughes
Architect: Luke Wendler / Abbott Wendler Architects
Inspiration for a modern open concept medium tone wood floor living room remodel in San Francisco
Inspiration for a modern open concept medium tone wood floor living room remodel in San Francisco

Edward Caruso
Example of a large minimalist formal and open concept light wood floor and beige floor living room design in New York with white walls, a stone fireplace, a two-sided fireplace and no tv
Example of a large minimalist formal and open concept light wood floor and beige floor living room design in New York with white walls, a stone fireplace, a two-sided fireplace and no tv
Find the right local pro for your project
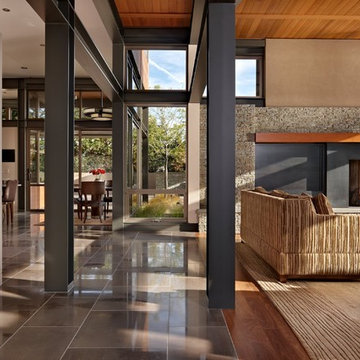
Photo: Ben Benschneider
Living room - modern living room idea in Seattle with a standard fireplace and no tv
Living room - modern living room idea in Seattle with a standard fireplace and no tv
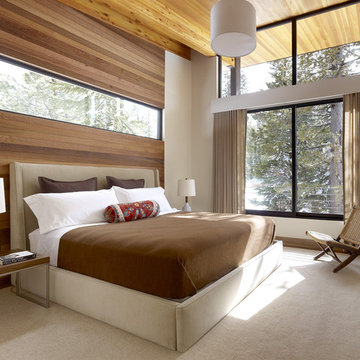
Example of a minimalist carpeted bedroom design in Sacramento with white walls

Front entry to mid-century-modern renovation with green front door with glass panel, covered wood porch, wood ceilings, wood baseboards and trim, hardwood floors, large hallway with beige walls, floor to ceiling window in Berkeley hills, California
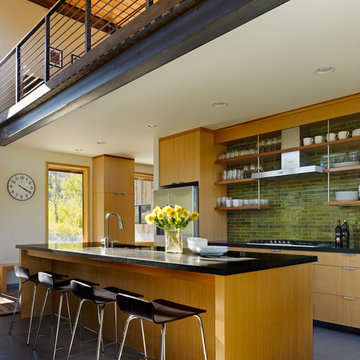
Matthew Millman Photography
Kitchen - modern kitchen idea in Salt Lake City with medium tone wood cabinets, green backsplash, subway tile backsplash and stainless steel appliances
Kitchen - modern kitchen idea in Salt Lake City with medium tone wood cabinets, green backsplash, subway tile backsplash and stainless steel appliances
Reload the page to not see this specific ad anymore
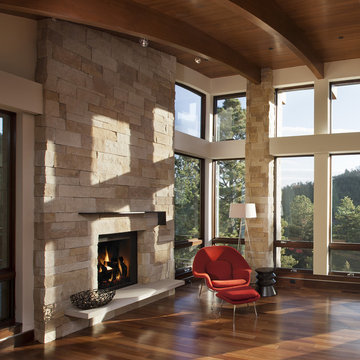
Modern contemporary living room, design by Mosaic Architects. Photo By Jim Bartsch
Minimalist living room photo in Denver with a stone fireplace
Minimalist living room photo in Denver with a stone fireplace
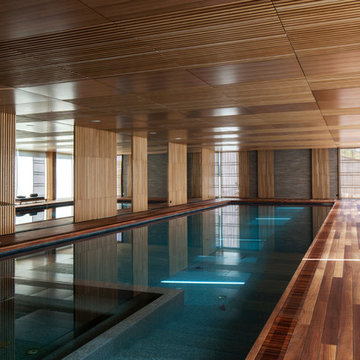
Inspiration for a large modern indoor rectangular lap hot tub remodel in San Francisco with decking

Photographer: Jay Goodrich
This 2800 sf single-family home was completed in 2009. The clients desired an intimate, yet dynamic family residence that reflected the beauty of the site and the lifestyle of the San Juan Islands. The house was built to be both a place to gather for large dinners with friends and family as well as a cozy home for the couple when they are there alone.
The project is located on a stunning, but cripplingly-restricted site overlooking Griffin Bay on San Juan Island. The most practical area to build was exactly where three beautiful old growth trees had already chosen to live. A prior architect, in a prior design, had proposed chopping them down and building right in the middle of the site. From our perspective, the trees were an important essence of the site and respectfully had to be preserved. As a result we squeezed the programmatic requirements, kept the clients on a square foot restriction and pressed tight against property setbacks.
The delineate concept is a stone wall that sweeps from the parking to the entry, through the house and out the other side, terminating in a hook that nestles the master shower. This is the symbolic and functional shield between the public road and the private living spaces of the home owners. All the primary living spaces and the master suite are on the water side, the remaining rooms are tucked into the hill on the road side of the wall.
Off-setting the solid massing of the stone walls is a pavilion which grabs the views and the light to the south, east and west. Built in a position to be hammered by the winter storms the pavilion, while light and airy in appearance and feeling, is constructed of glass, steel, stout wood timbers and doors with a stone roof and a slate floor. The glass pavilion is anchored by two concrete panel chimneys; the windows are steel framed and the exterior skin is of powder coated steel sheathing.

Open concept kitchen - mid-sized modern l-shaped gray floor and cement tile floor open concept kitchen idea in Los Angeles with flat-panel cabinets, marble countertops, black backsplash, ceramic backsplash, stainless steel appliances, an island, white countertops, a drop-in sink and light wood cabinets
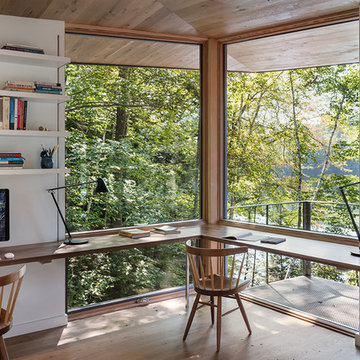
Chuck Choi Architectural Photography
Home office - modern built-in desk medium tone wood floor and brown floor home office idea in Boston with white walls
Home office - modern built-in desk medium tone wood floor and brown floor home office idea in Boston with white walls
Reload the page to not see this specific ad anymore
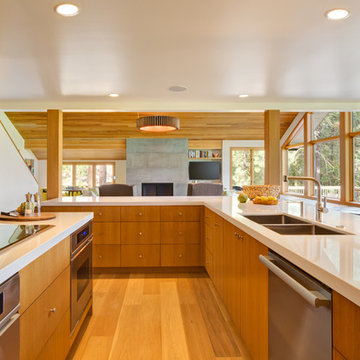
David Papazian
Kitchen - modern kitchen idea in Portland with an undermount sink
Kitchen - modern kitchen idea in Portland with an undermount sink
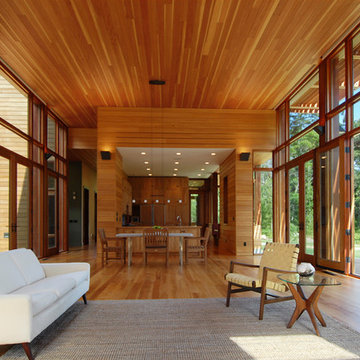
Main space with views to the kitchen beyond
Living room - modern open concept living room idea in Providence
Living room - modern open concept living room idea in Providence
Modern Home Design Ideas
Reload the page to not see this specific ad anymore
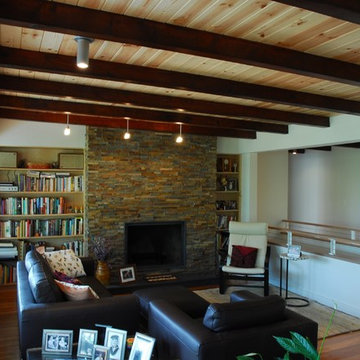
Minimalist living room photo in Boston with a standard fireplace and a stone fireplace
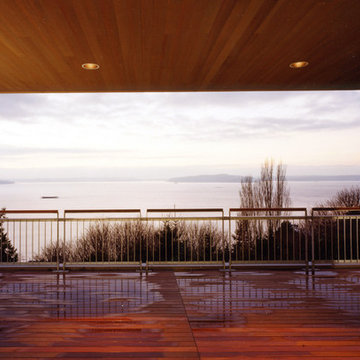
Addition and Remodel of a 1950's rambler
Example of a minimalist deck design in Seattle with a roof extension
Example of a minimalist deck design in Seattle with a roof extension
1


























