Modern Kitchen/Dining Room Combo Ideas
Refine by:
Budget
Sort by:Popular Today
101 - 120 of 8,673 photos
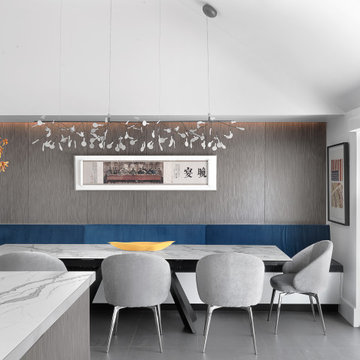
This kitchen renovation was part of a larger, extensive interior renovation for an existing penthouse condominium residence, located in Clayton, Missouri. The primary concept for the overall renovation was to bring architectural continuity throughout the entire residence with an edited materials palette that serves as a neutral backdrop for the owners’ extensive art collection. For the kitchen area specifically, dark flooring comprised of large-format Italian porcelain tiles is contrasted with high-gloss white cabinetry at the kitchen’s perimeter and gray-stained reconstituted veneer wrapping the island cabinetry. This neutral palette of white and gray is further enhanced with quartz countertops that include dramatic, gray veining. The custom banquette seating with built-in storage, activates the north wall of the kitchen and serves as an anchor for a new dining table and chairs. A contrasting blue velvet textile softens the built-in banquette, and provides a restrained field of color. The gray wood veneer is echoed at custom wall panels behind the banquette, serving as a textural backdrop for artwork installation. And a light, feathery chandelier hangs above the dining table with intention in mind to not obstruct views of the artwork beyond.
©Alise O'Brien Photography
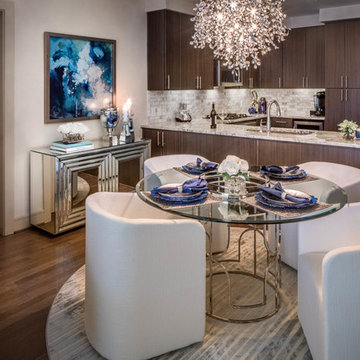
John Paul Key & Chuck Williams
Kitchen/dining room combo - small modern light wood floor and brown floor kitchen/dining room combo idea in Houston with beige walls
Kitchen/dining room combo - small modern light wood floor and brown floor kitchen/dining room combo idea in Houston with beige walls
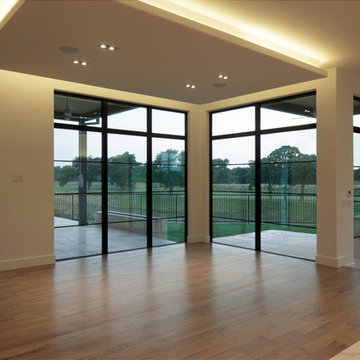
Example of a large minimalist light wood floor kitchen/dining room combo design in Dallas with beige walls and no fireplace
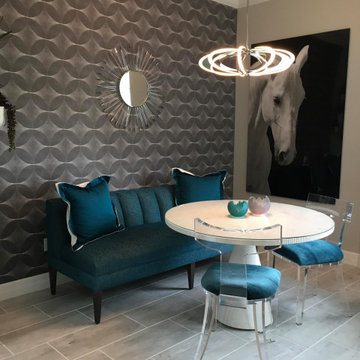
Example of a small minimalist porcelain tile and gray floor kitchen/dining room combo design in Tampa with gray walls and no fireplace
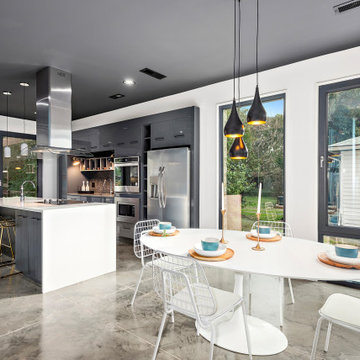
Example of a mid-sized minimalist concrete floor and gray floor kitchen/dining room combo design in Charlotte with white walls
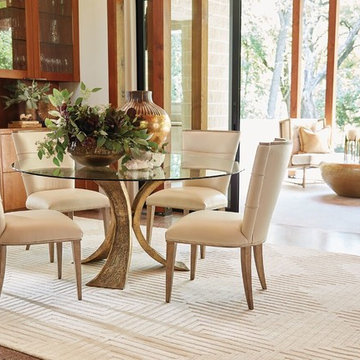
Kitchen/dining room combo - large modern kitchen/dining room combo idea in Dallas with white walls
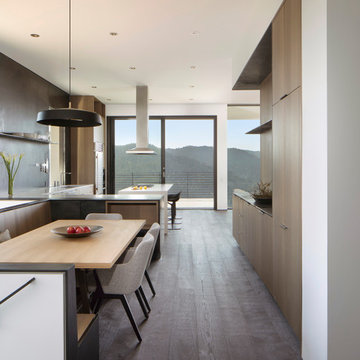
Banquette seat dining area with kitchen adjacent, large windows framing views of the canyon beyond.
Example of a mid-sized minimalist dark wood floor and gray floor kitchen/dining room combo design in San Francisco with metallic walls and no fireplace
Example of a mid-sized minimalist dark wood floor and gray floor kitchen/dining room combo design in San Francisco with metallic walls and no fireplace
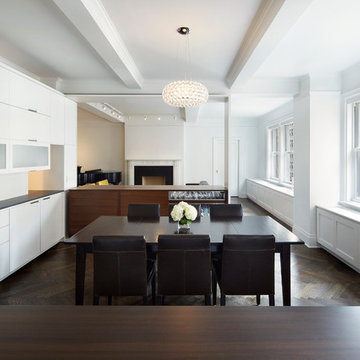
This renovation project updates an existing New York 1920s apartment with a modern sensibility.
Replacing the cellular pre-war layout of the central spaces with a built-in walnut credenza and white lacquer side board effectively opens the plan to create a unified and spacious living area. The back side of the full-height dining room side-board screens views from the entrance foyer. The modern design of the new built-ins at center of the space is balanced by perimeter radiator covers and a full-height bookshelf which work with the period trim detail.
The dining room features a folding translucent glass partition that provides separation from the kitchen, or can be completely stowed away to create an open kitchen that connects with the rest of the space.
Photography: Mikiko Kikuyama
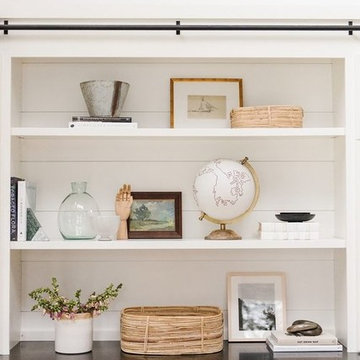
Inspiration for a large modern light wood floor kitchen/dining room combo remodel in Salt Lake City with white walls and no fireplace
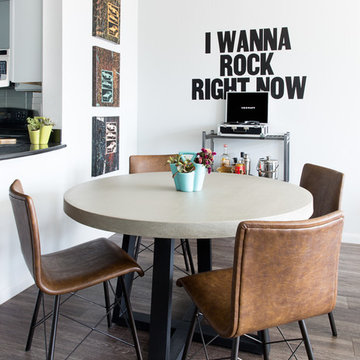
Project for Guild Lodging, LLC.
Photography by Molly Winters
Kitchen/dining room combo - small modern laminate floor kitchen/dining room combo idea in Austin with gray walls
Kitchen/dining room combo - small modern laminate floor kitchen/dining room combo idea in Austin with gray walls
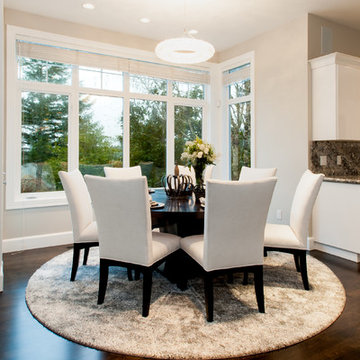
David Cohen
Inspiration for a mid-sized modern medium tone wood floor kitchen/dining room combo remodel in Seattle with gray walls and no fireplace
Inspiration for a mid-sized modern medium tone wood floor kitchen/dining room combo remodel in Seattle with gray walls and no fireplace
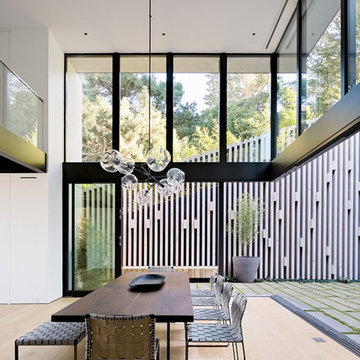
Joe Fletcher
Example of a minimalist light wood floor kitchen/dining room combo design in San Francisco
Example of a minimalist light wood floor kitchen/dining room combo design in San Francisco
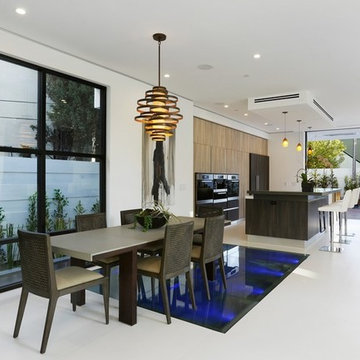
Kitchen/dining room combo - mid-sized modern concrete floor and white floor kitchen/dining room combo idea in Los Angeles with white walls and no fireplace
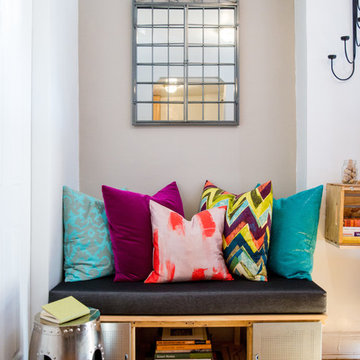
Anita Ng Photography
Kitchen/dining room combo - small modern light wood floor kitchen/dining room combo idea in New York with no fireplace
Kitchen/dining room combo - small modern light wood floor kitchen/dining room combo idea in New York with no fireplace
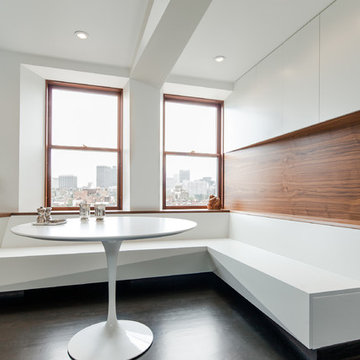
Steven Hien Photography
Large minimalist dark wood floor kitchen/dining room combo photo in Boston
Large minimalist dark wood floor kitchen/dining room combo photo in Boston
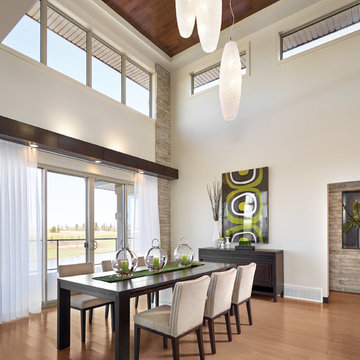
Burroughs Hardwoods Inc.
Inspiration for a large modern medium tone wood floor kitchen/dining room combo remodel in New York with white walls
Inspiration for a large modern medium tone wood floor kitchen/dining room combo remodel in New York with white walls
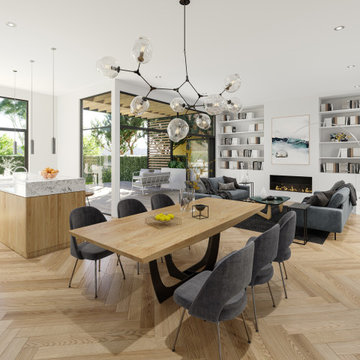
Example of a mid-sized minimalist light wood floor and beige floor kitchen/dining room combo design in Los Angeles with white walls, a standard fireplace and a plaster fireplace
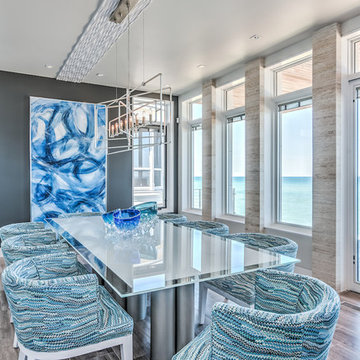
Visual and blue dining room with lakeside views.
Inspiration for a large modern dark wood floor and brown floor kitchen/dining room combo remodel in Chicago with gray walls and no fireplace
Inspiration for a large modern dark wood floor and brown floor kitchen/dining room combo remodel in Chicago with gray walls and no fireplace
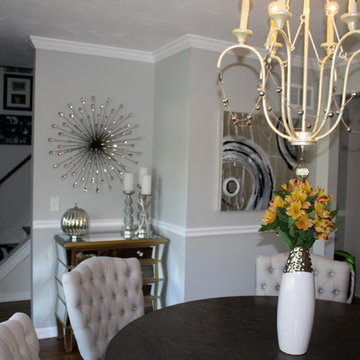
This house was a 50 year old outdated Cape Cod. With some easy, budget friendly rennovations the house went from outdated to right on trend. Enjoy, and feel free to contact me with any questions or requests. Thank you.
Rebecca Segar
Modern Kitchen/Dining Room Combo Ideas
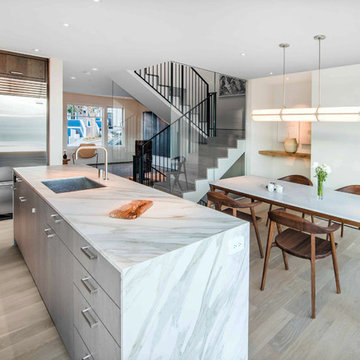
Kitchen and dining areas looking at the front of the house. Each piece of the owner's high-end art collection was given a space of its own. Alexander Jermyn Architecture, Robert Vente Photography.
6





