Modern Laundry Room with White Walls Ideas
Refine by:
Budget
Sort by:Popular Today
21 - 40 of 1,870 photos
Item 1 of 3
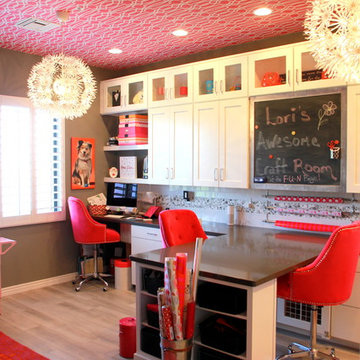
Waypoint Cabinetry in 650 Shaker door, painted linen finish.
Large minimalist l-shaped porcelain tile utility room photo in Phoenix with an undermount sink, shaker cabinets, white cabinets, quartz countertops, white walls and a stacked washer/dryer
Large minimalist l-shaped porcelain tile utility room photo in Phoenix with an undermount sink, shaker cabinets, white cabinets, quartz countertops, white walls and a stacked washer/dryer
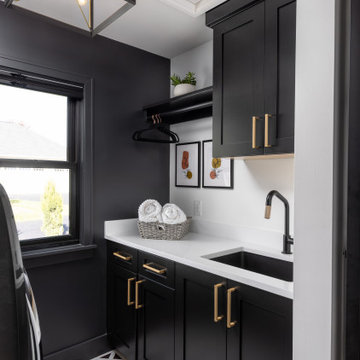
Our design vision was to create a home that was one of a kind, and fit each and every need of the client. We created an open floor plan on the first floor with 10 ft ceilings and expansive views out to the main floor balcony.
The first floor also features a primary suite, also referred to as “the apartment” where our homeowners have a primary bath, walk-in closet, coffee bar and laundry room.
The primary bedroom includes a vaulted ceiling with direct access to the outside deck and an accent trim wall. The primary bath features a large open shower with multiple showering options and separate water closet.
The second floor has unique elements for each of their children. As you walk up the stairs, there is a bonus room and study area for them. The second floor features a unique split level design, giving the bonus room a 10 ft ceiling.
As you continue down the hallway there are individual bedrooms, second floor laundry, and a bathroom that won’t slow anyone down while getting ready in the morning.
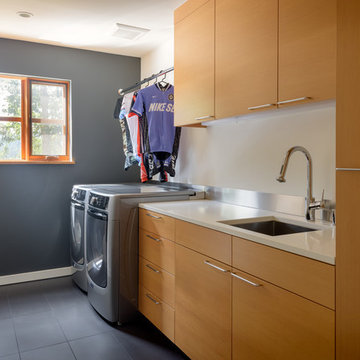
Photo Credits: Aaron Leitz
Inspiration for a mid-sized modern single-wall porcelain tile and gray floor dedicated laundry room remodel in Portland with an undermount sink, flat-panel cabinets, medium tone wood cabinets, quartz countertops, white walls, a side-by-side washer/dryer and white countertops
Inspiration for a mid-sized modern single-wall porcelain tile and gray floor dedicated laundry room remodel in Portland with an undermount sink, flat-panel cabinets, medium tone wood cabinets, quartz countertops, white walls, a side-by-side washer/dryer and white countertops
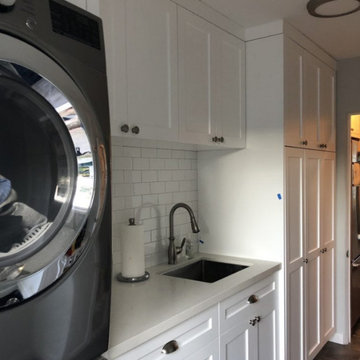
The laundry room comes with smart cabinetry placements. It assures more storage even in a small space. stainless steel cabinet fixtures and faucets look elegant in the white laundry room. In fact, these are maximizing the space. A double door washing machine is a suitable option if you don't want a cramped laundry.
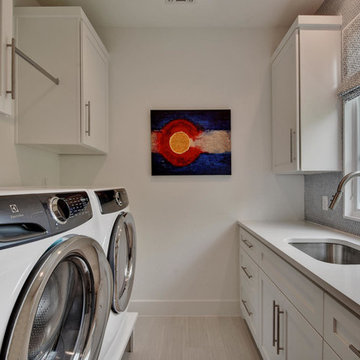
Mid-sized minimalist galley dedicated laundry room photo in Austin with an undermount sink, recessed-panel cabinets, white cabinets, quartzite countertops, a side-by-side washer/dryer and white walls

Holy Fern Cove Residence Laundry Room. Construction by Mulligan Construction. Photography by Andrea Calo.
Large minimalist galley ceramic tile and gray floor utility room photo in Austin with an undermount sink, shaker cabinets, white cabinets, quartz countertops, white walls, a side-by-side washer/dryer and gray countertops
Large minimalist galley ceramic tile and gray floor utility room photo in Austin with an undermount sink, shaker cabinets, white cabinets, quartz countertops, white walls, a side-by-side washer/dryer and gray countertops
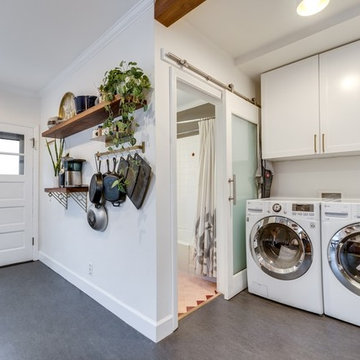
White Shaker Doors by Scherr's on IKEA cabinets,
Walnut Shelves
Inspiration for a small modern single-wall concrete floor and gray floor utility room remodel in Portland with shaker cabinets, white cabinets, white walls and a side-by-side washer/dryer
Inspiration for a small modern single-wall concrete floor and gray floor utility room remodel in Portland with shaker cabinets, white cabinets, white walls and a side-by-side washer/dryer
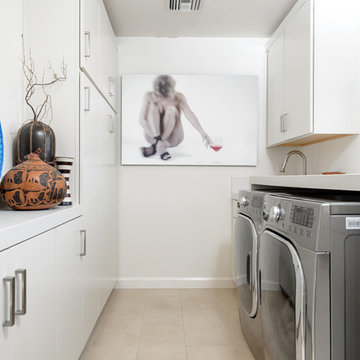
Photo Credit: Rick Young
Mid-sized minimalist galley ceramic tile dedicated laundry room photo in Phoenix with an undermount sink, flat-panel cabinets, white cabinets, quartz countertops, white walls and a side-by-side washer/dryer
Mid-sized minimalist galley ceramic tile dedicated laundry room photo in Phoenix with an undermount sink, flat-panel cabinets, white cabinets, quartz countertops, white walls and a side-by-side washer/dryer

Inspiration for a small modern single-wall slate floor and beige floor dedicated laundry room remodel in Atlanta with an undermount sink, flat-panel cabinets, white cabinets, solid surface countertops, white walls, a side-by-side washer/dryer and green countertops
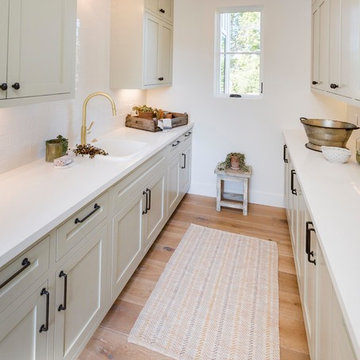
Inspiration for a large modern light wood floor laundry room remodel in San Diego with a drop-in sink, recessed-panel cabinets, gray cabinets, granite countertops and white walls

Large minimalist l-shaped ceramic tile and gray floor dedicated laundry room photo in Seattle with an undermount sink, flat-panel cabinets, dark wood cabinets, quartz countertops, white backsplash, ceramic backsplash, white walls, a side-by-side washer/dryer and white countertops
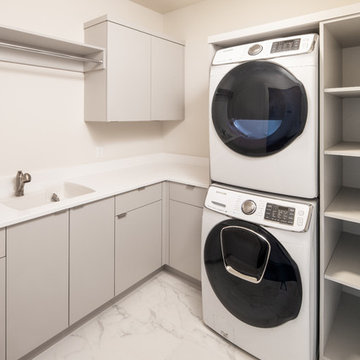
Example of a mid-sized minimalist l-shaped marble floor and white floor dedicated laundry room design in Omaha with an undermount sink, flat-panel cabinets, gray cabinets, solid surface countertops, white walls, a stacked washer/dryer and white countertops
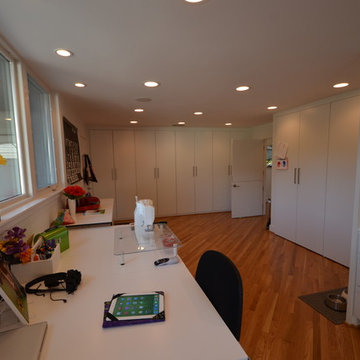
Ginny Avants
Huge minimalist galley light wood floor utility room photo in Dallas with a drop-in sink, flat-panel cabinets, white cabinets, white walls, a side-by-side washer/dryer and solid surface countertops
Huge minimalist galley light wood floor utility room photo in Dallas with a drop-in sink, flat-panel cabinets, white cabinets, white walls, a side-by-side washer/dryer and solid surface countertops
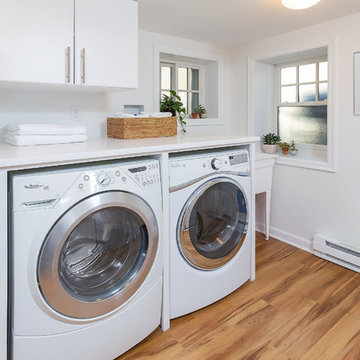
Laundry room - mid-sized modern single-wall medium tone wood floor and brown floor laundry room idea in Philadelphia with white walls, white countertops, flat-panel cabinets and white cabinets

Fully integrated Signature Estate featuring Creston controls and Crestron panelized lighting, and Crestron motorized shades and draperies, whole-house audio and video, HVAC, voice and video communication atboth both the front door and gate. Modern, warm, and clean-line design, with total custom details and finishes. The front includes a serene and impressive atrium foyer with two-story floor to ceiling glass walls and multi-level fire/water fountains on either side of the grand bronze aluminum pivot entry door. Elegant extra-large 47'' imported white porcelain tile runs seamlessly to the rear exterior pool deck, and a dark stained oak wood is found on the stairway treads and second floor. The great room has an incredible Neolith onyx wall and see-through linear gas fireplace and is appointed perfectly for views of the zero edge pool and waterway. The center spine stainless steel staircase has a smoked glass railing and wood handrail.
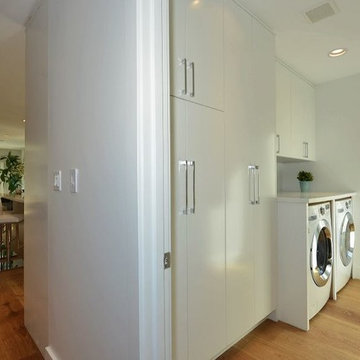
Installation by Mirage Wood Flooring in Los Angeles, CA: http://www.miragewoodflooringla.com/
Photos by Eric Vidar Photography: http://www.ericvidarphotography.com
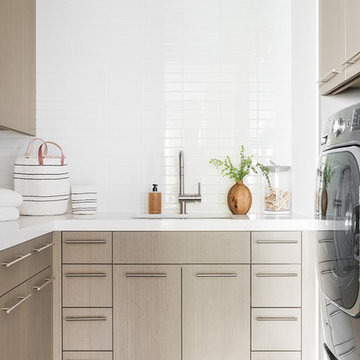
Inspiration for a mid-sized modern u-shaped ceramic tile and gray floor dedicated laundry room remodel in Salt Lake City with light wood cabinets, white walls, a side-by-side washer/dryer and white countertops
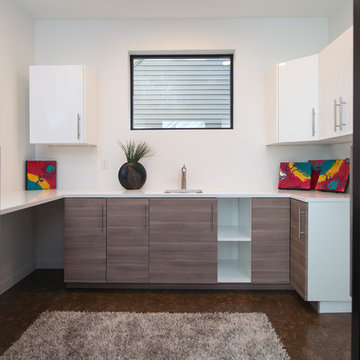
Oliver Irwin
Example of a mid-sized minimalist u-shaped concrete floor dedicated laundry room design in Seattle with an undermount sink, flat-panel cabinets, white cabinets, quartz countertops, white walls and a side-by-side washer/dryer
Example of a mid-sized minimalist u-shaped concrete floor dedicated laundry room design in Seattle with an undermount sink, flat-panel cabinets, white cabinets, quartz countertops, white walls and a side-by-side washer/dryer
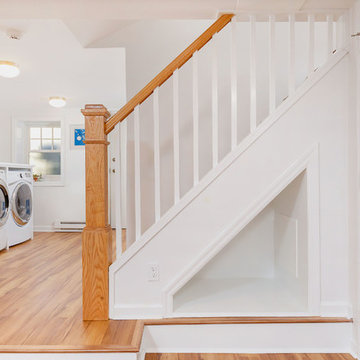
Inspiration for a mid-sized modern single-wall medium tone wood floor and brown floor laundry room remodel in Philadelphia with flat-panel cabinets, white cabinets, white walls and white countertops
Modern Laundry Room with White Walls Ideas
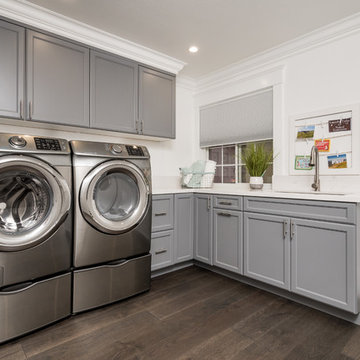
photo by Ian Coleman
Mid-sized minimalist l-shaped laminate floor and brown floor dedicated laundry room photo in San Francisco with an undermount sink, shaker cabinets, blue cabinets, quartz countertops, white walls and a side-by-side washer/dryer
Mid-sized minimalist l-shaped laminate floor and brown floor dedicated laundry room photo in San Francisco with an undermount sink, shaker cabinets, blue cabinets, quartz countertops, white walls and a side-by-side washer/dryer
2





