Modern Limestone Floor Powder Room Ideas
Refine by:
Budget
Sort by:Popular Today
1 - 20 of 53 photos
Item 1 of 3
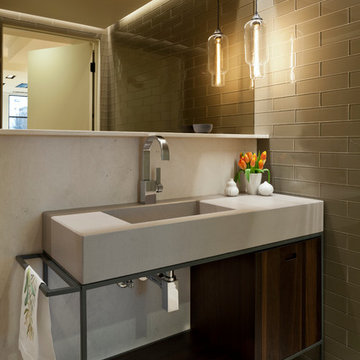
CRAFT in Grigio Scuro Lacquer and Smoked Oak Wood Veneer photographed Gordon Beall Photography.
Example of a minimalist beige tile and glass tile limestone floor powder room design in DC Metro with beige walls and dark wood cabinets
Example of a minimalist beige tile and glass tile limestone floor powder room design in DC Metro with beige walls and dark wood cabinets
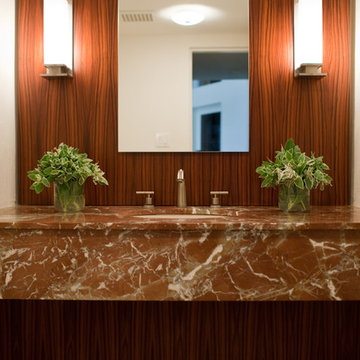
Photo Credit: jamie d photography
Example of a huge minimalist limestone floor powder room design in Bridgeport with open cabinets, a one-piece toilet, an undermount sink and onyx countertops
Example of a huge minimalist limestone floor powder room design in Bridgeport with open cabinets, a one-piece toilet, an undermount sink and onyx countertops
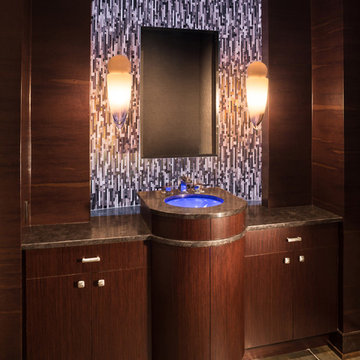
Builder: www.mooredesigns.com
Photo: Edmunds Studios
Powder room - huge modern matchstick tile limestone floor powder room idea in Milwaukee with an undermount sink, dark wood cabinets, granite countertops and a one-piece toilet
Powder room - huge modern matchstick tile limestone floor powder room idea in Milwaukee with an undermount sink, dark wood cabinets, granite countertops and a one-piece toilet
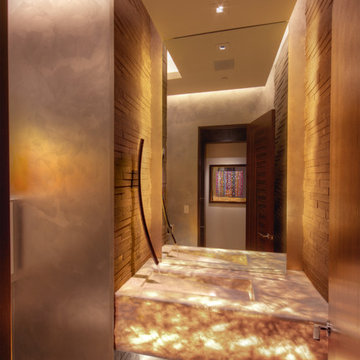
Photo: Mark Heffron
Minimalist gray tile and stone tile limestone floor powder room photo in Milwaukee with an integrated sink and onyx countertops
Minimalist gray tile and stone tile limestone floor powder room photo in Milwaukee with an integrated sink and onyx countertops
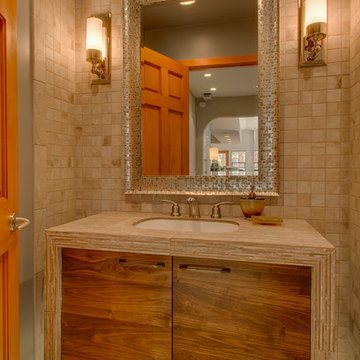
This powder room was created out of an existing closet space. Modern lines meet natural stone and wood creating harmony within the space.
Minimalist gray tile and stone tile limestone floor powder room photo in Sacramento with an undermount sink, flat-panel cabinets, medium tone wood cabinets and gray walls
Minimalist gray tile and stone tile limestone floor powder room photo in Sacramento with an undermount sink, flat-panel cabinets, medium tone wood cabinets and gray walls
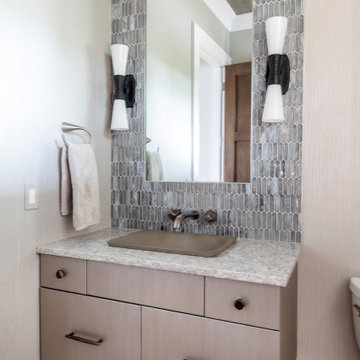
Example of a mid-sized minimalist limestone floor, beige floor and wallpaper powder room design in Milwaukee with flat-panel cabinets, brown cabinets, beige walls, a vessel sink, quartz countertops, white countertops and a floating vanity
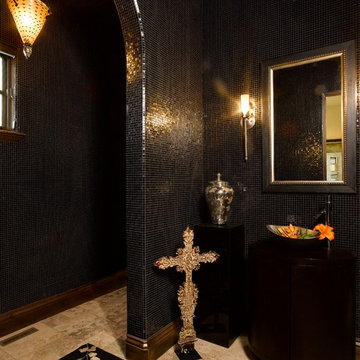
Photography by Ron Ruscio
Inspiration for a large modern black tile and glass tile limestone floor and beige floor powder room remodel in Denver with furniture-like cabinets, black cabinets, black walls, a vessel sink, wood countertops and black countertops
Inspiration for a large modern black tile and glass tile limestone floor and beige floor powder room remodel in Denver with furniture-like cabinets, black cabinets, black walls, a vessel sink, wood countertops and black countertops
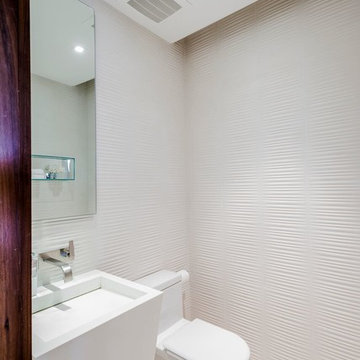
Carlos Matta
Inspiration for a modern limestone floor powder room remodel in Miami with an integrated sink
Inspiration for a modern limestone floor powder room remodel in Miami with an integrated sink
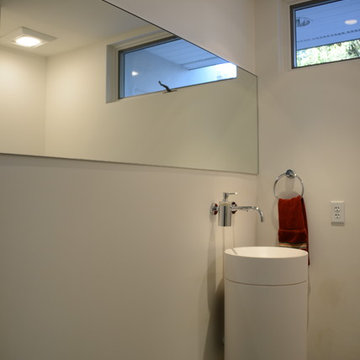
powder room: modern, contemporary, zen
photo: Amit Upadhye Architect
Inspiration for a modern limestone floor and gray floor powder room remodel in Phoenix with white walls and an integrated sink
Inspiration for a modern limestone floor and gray floor powder room remodel in Phoenix with white walls and an integrated sink

Steve Hall Hedrich Blessing
Example of a minimalist white tile limestone floor and gray floor powder room design in Denver with flat-panel cabinets, medium tone wood cabinets, an integrated sink, limestone countertops and brown walls
Example of a minimalist white tile limestone floor and gray floor powder room design in Denver with flat-panel cabinets, medium tone wood cabinets, an integrated sink, limestone countertops and brown walls
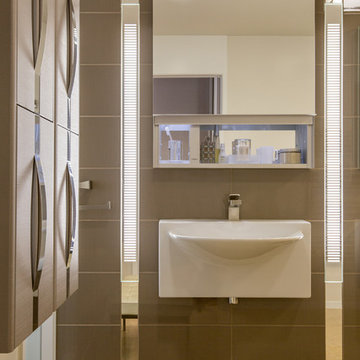
James Hall Photography
Zuchetti faucet
Small minimalist ceramic tile and brown tile limestone floor powder room photo in San Francisco with a wall-mount sink and gray walls
Small minimalist ceramic tile and brown tile limestone floor powder room photo in San Francisco with a wall-mount sink and gray walls
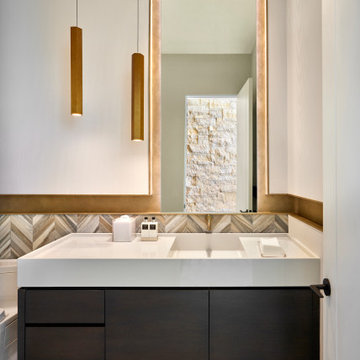
A floating vanity, champagne-color metal accents, and a dynamic tile design define this modernist powder room. Reflected in the mirror is a limestone-faced wall, a common element of the residence.
Project // Ebony and Ivory
Paradise Valley, Arizona
Architecture: Drewett Works
Builder: Bedbrock Developers
Interiors: Mara Interior Design - Mara Green
Landscape: Bedbrock Developers
Photography: Werner Segarra
Countertop: The Stone Collection
Limestone wall: Solstice Stone
Metalwork: Steel & Stone
Cabinets: Distinctive Custom Cabinetry
https://www.drewettworks.com/ebony-and-ivory/

Small minimalist gray tile and stone tile limestone floor powder room photo in Boston with a wall-mount sink, flat-panel cabinets, dark wood cabinets, a one-piece toilet and gray walls

This bathroom features floating cabinets, thick granite countertop, Lori Weitzner wallpaper, art glass, blue pearl granite, Stockett tile, blue granite countertop, and a silver leaf mirror.
Homes located in Scottsdale, Arizona. Designed by Design Directives, LLC. who also serves Phoenix, Paradise Valley, Cave Creek, Carefree, and Sedona.
For more about Design Directives, click here: https://susanherskerasid.com/
To learn more about this project, click here: https://susanherskerasid.com/scottsdale-modern-remodel/

Werner Straube Photography
Example of a mid-sized minimalist gray tile and porcelain tile limestone floor powder room design in Chicago with flat-panel cabinets, dark wood cabinets and purple walls
Example of a mid-sized minimalist gray tile and porcelain tile limestone floor powder room design in Chicago with flat-panel cabinets, dark wood cabinets and purple walls

Guest powder room with LED rim lighting and dark stone accents with additional lighting under the floating vanity.
Mid-sized minimalist black tile and marble tile limestone floor and white floor powder room photo in San Francisco with flat-panel cabinets, light wood cabinets, a wall-mount toilet, white walls, an undermount sink, marble countertops, black countertops and a floating vanity
Mid-sized minimalist black tile and marble tile limestone floor and white floor powder room photo in San Francisco with flat-panel cabinets, light wood cabinets, a wall-mount toilet, white walls, an undermount sink, marble countertops, black countertops and a floating vanity
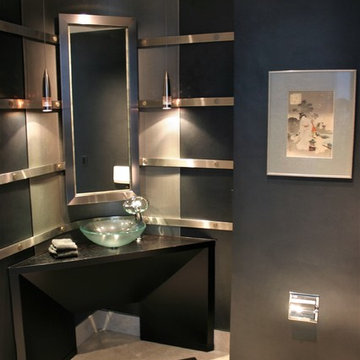
Example of a mid-sized minimalist limestone floor and beige floor powder room design in Austin with black walls, a vessel sink, black cabinets, a two-piece toilet, quartz countertops and black countertops
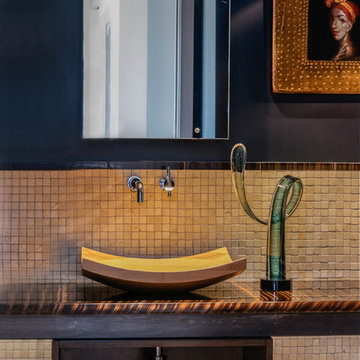
The mosaic tile floor of the powder room is wrapped up onto the steel-clad walls, creating the sense of a surface worn smooth by the passage of water [a primary function in a powder room]. A custom steel frame is used to float the entire vanity and cabinetry off the rear wall, leaving a gap to reinforce the curved wall cascading behind the vanity. [photo by : emoMedia]
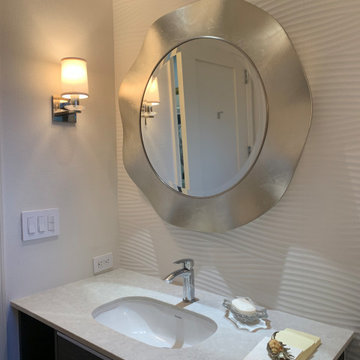
Example of a small minimalist white tile and porcelain tile limestone floor and beige floor powder room design in Miami with flat-panel cabinets, dark wood cabinets, a one-piece toilet, white walls, a drop-in sink, quartz countertops, gray countertops and a floating vanity
Modern Limestone Floor Powder Room Ideas
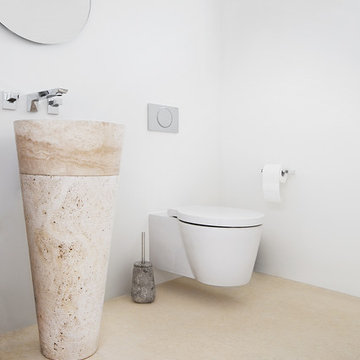
Susan Buth
Powder room - small modern limestone floor powder room idea in Munich with a wall-mount toilet, white walls and a pedestal sink
Powder room - small modern limestone floor powder room idea in Munich with a wall-mount toilet, white walls and a pedestal sink
1





