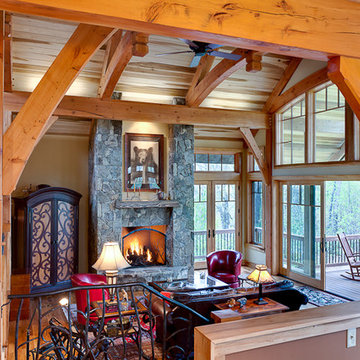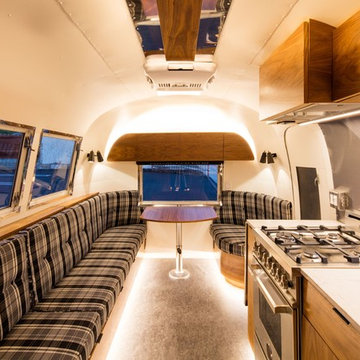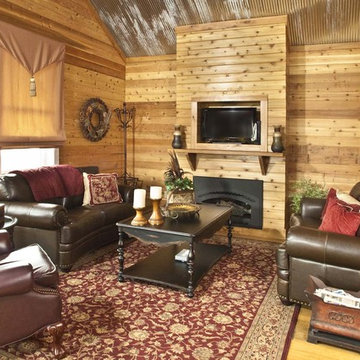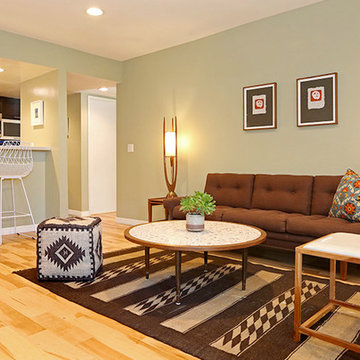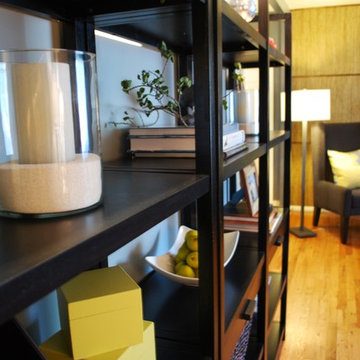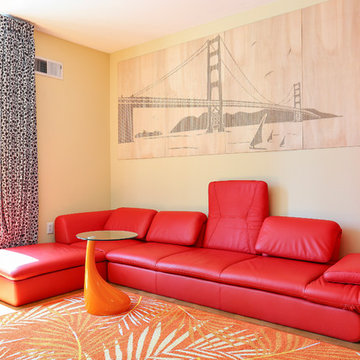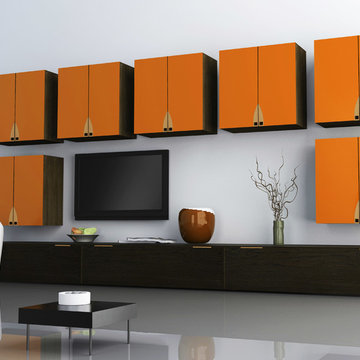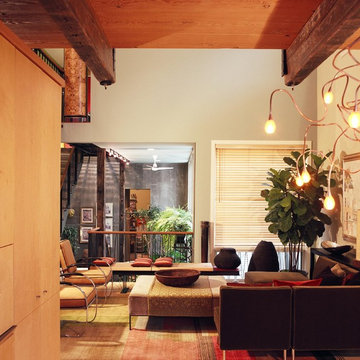Modern Orange Living Room Ideas
Refine by:
Budget
Sort by:Popular Today
61 - 80 of 2,108 photos
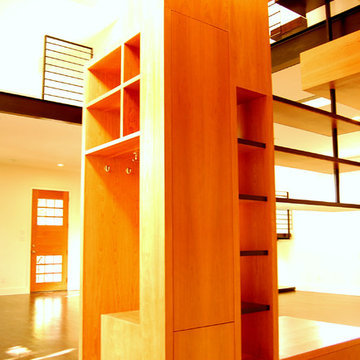
Modern built-in storage is a simple feature that helps to make a more contemporary space.
Example of a minimalist living room design in Austin
Example of a minimalist living room design in Austin
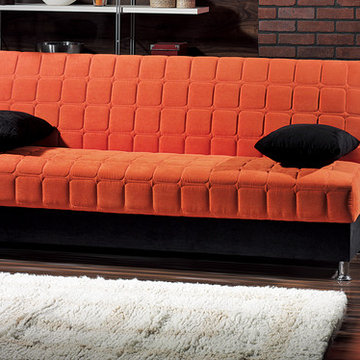
Inspiration for a large modern open concept dark wood floor and brown floor living room remodel in New York with brown walls, no fireplace and no tv
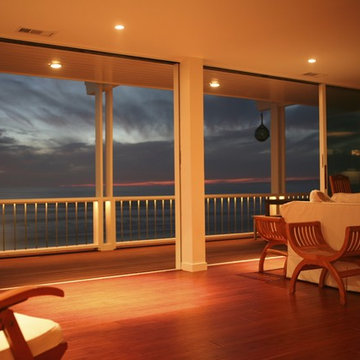
This is a sliding window wall that connects the indoor living area with the outside deck. We installed IPE decking outside to match the bamboo flooring to create the feeling that the outdoors is an extension of the interior. Sliders provided by Western Windows.
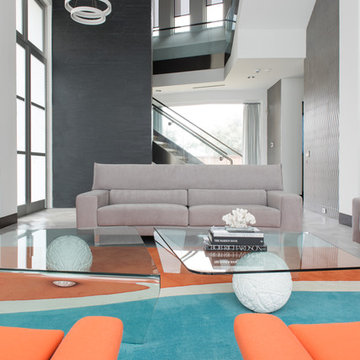
Knowing that their kitchen was in need of a remodel, the Mohan family brought Cantoni into their home to create a light and airy space inspired by its surrounding waterways.
Read the full story here: http://cantoni.com/interior-design-services/projects/refreshing-renovation/
Photo by Michael Hunter
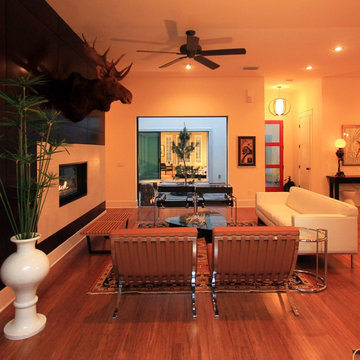
Builder - Dostie Homes
Photos - Deremer Studios
Inspiration for a modern living room remodel in Jacksonville
Inspiration for a modern living room remodel in Jacksonville
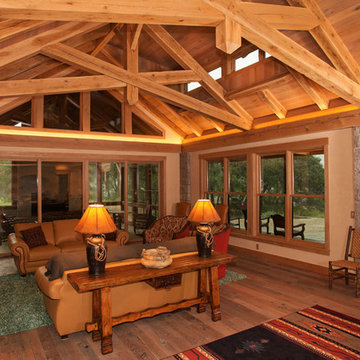
Example of a mid-sized minimalist open concept medium tone wood floor living room design in Austin with gray walls, a standard fireplace, a stone fireplace and a tv stand
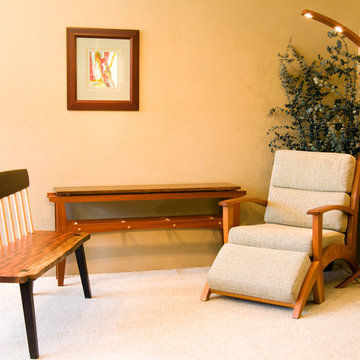
Kennebec easy chair with ottoman in cherry, arc lamp ($1555), custom hall table ($1460) & custom natural-edge bench in bubinga, wenge & maple ($1870). All with hand-rubbed oil varnish.
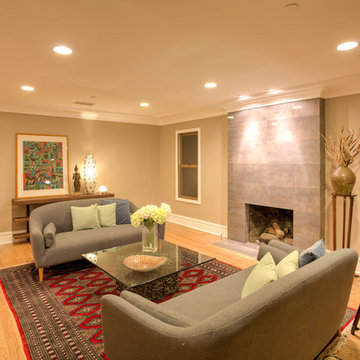
Inspiration for a mid-sized modern formal and enclosed light wood floor living room remodel in Los Angeles with gray walls, a standard fireplace, a tile fireplace and no tv
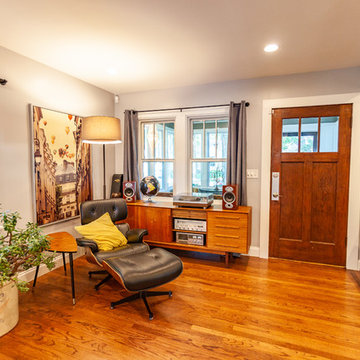
This NE Minneapolis whole-level remodel started with the existing kitchen/dining area being cramped and a rear sunken entrance to the home that did not fit the family’s everyday needs. The homeowners also wanted an open floor plan with plenty of counter space, base cabinetry, natural light, and generous walking spaces for traffic flow for a busy family of 5. A mudroom was also key to allow for a daily drop spot for coats, shoes, and sports equipment.
The sunken area in the kitchen was framed in to be level with the rest of the floor, and three walls were removed to create a flexible space for their current and future needs. Natural light drove the cabinet design and resulted in primarily base cabinets instead of a standard upper cabinet/base cabinet layout. Deep drawers, accessories, and tall storage replaced what would be wall cabinets to allow for the empty wall space to capture as much natural light as we could. The double sliding door and large window were important factors in maximizing light. The island and peninsula create a multi-functioning space for two prep areas, guests to sit, a homework/work spot, etc.
Come see this project in person, September 29 – 30 on the 2018 Castle Home Tour!
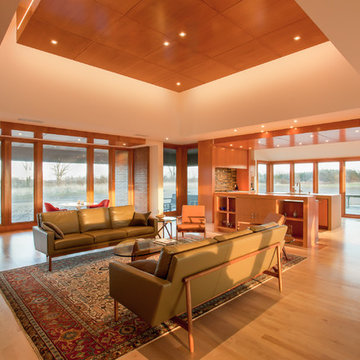
Main Living area with suspended wood ceiling and recessed lighting (natural and artificial).
Living room - modern living room idea in Milwaukee
Living room - modern living room idea in Milwaukee
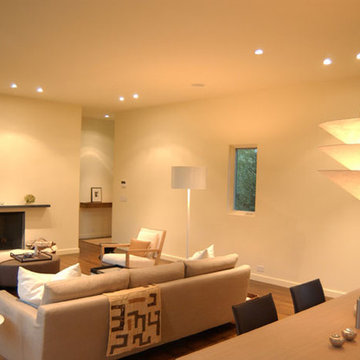
Example of a minimalist open concept dark wood floor living room design in Chicago with white walls, a standard fireplace and a plaster fireplace
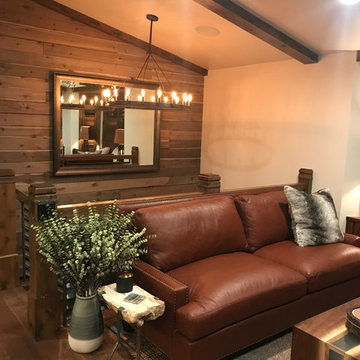
Beautiful warm living room with leather sofa. Barn wood wall with large wall mirror and custom framing. One of a kind river table. Faux beams on ceiling. Custom newel posts, unique design.
Modern Orange Living Room Ideas
4






