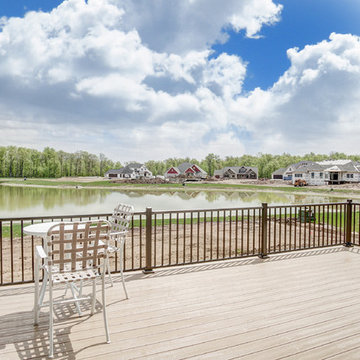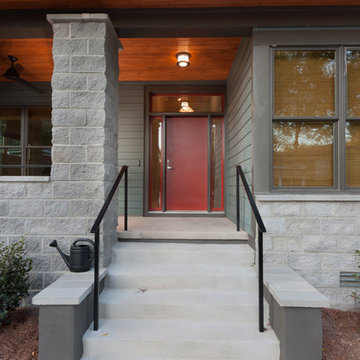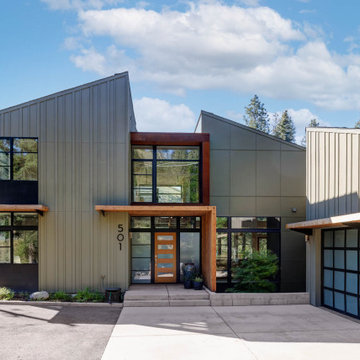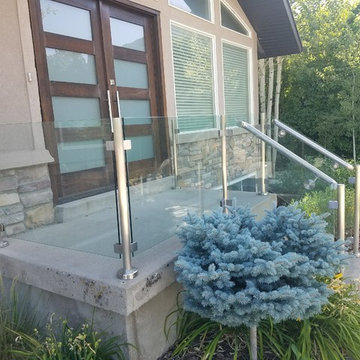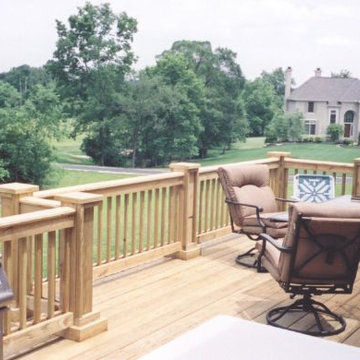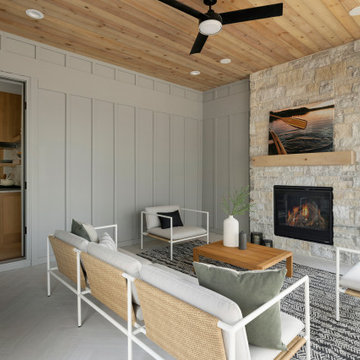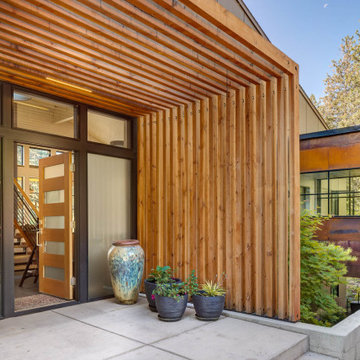Modern Porch Ideas
Refine by:
Budget
Sort by:Popular Today
441 - 460 of 9,045 photos
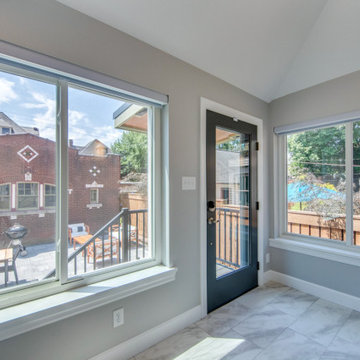
Porch turned functional mud room
A stately home in the Shaw Neighborhood needed a space to hang jackets and drop backpacks after a busy day. An existing porch gave a great footprint to redesign a more functional area for the family that allotted them space to store their items and remove shoes in a climate-controlled location before walking into the main living spaces of the home. Two large windows and a full-view door flood the space with natural light during the day and at night recessed LED lights and a modern sconce illuminate the new mudroom. The brick wall was painted white and light colors adorned the surfaces to help bounce light around the room. Outside the mudroom’s finishes were closely matched to the existing home for a comprehensive look and a new composite deck was built that not only looks great; but, minimizes maintenance needed. The patio and yard were revamped by leveling out the areas to avoid any water pools when it rains and the end result is a beautiful patio and yard for entertaining guests.
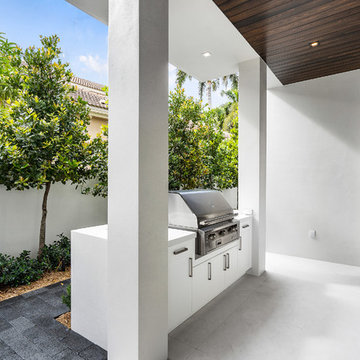
Infinity pool with outdoor living room, cabana, and two in-pool fountains and firebowls.
Signature Estate featuring modern, warm, and clean-line design, with total custom details and finishes. The front includes a serene and impressive atrium foyer with two-story floor to ceiling glass walls and multi-level fire/water fountains on either side of the grand bronze aluminum pivot entry door. Elegant extra-large 47'' imported white porcelain tile runs seamlessly to the rear exterior pool deck, and a dark stained oak wood is found on the stairway treads and second floor. The great room has an incredible Neolith onyx wall and see-through linear gas fireplace and is appointed perfectly for views of the zero edge pool and waterway. The center spine stainless steel staircase has a smoked glass railing and wood handrail.
Photo courtesy Royal Palm Properties
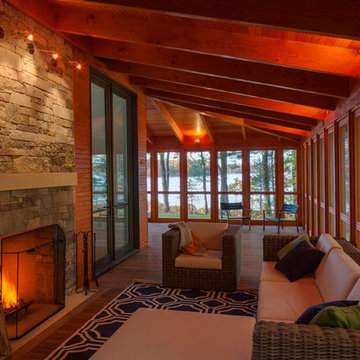
Photography by: Brian Vanden Brink
Large minimalist side porch photo in Portland Maine with a fire pit, decking and a roof extension
Large minimalist side porch photo in Portland Maine with a fire pit, decking and a roof extension
Find the right local pro for your project
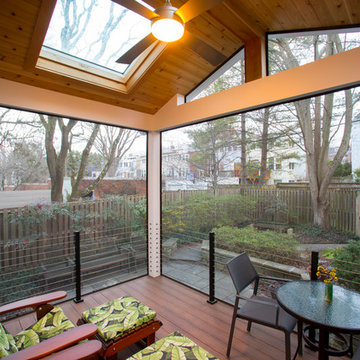
Interior of a modern screened-in porch design in Northwest Washington, D.C. It features skylights, an Infratech infrared heater, a Minka-Aire ceiling fan, low-maintenance Zuri deck boards and stainless steel cable handrails. Photographer: Michael Ventura.
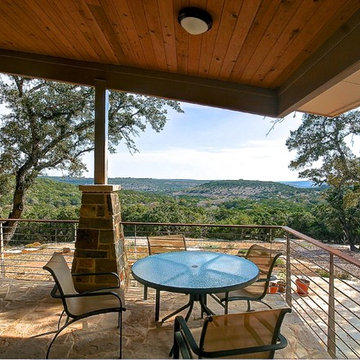
Alan Barley, AIA
Inspiration for a mid-sized modern stamped concrete front porch remodel in Austin with a roof extension
Inspiration for a mid-sized modern stamped concrete front porch remodel in Austin with a roof extension
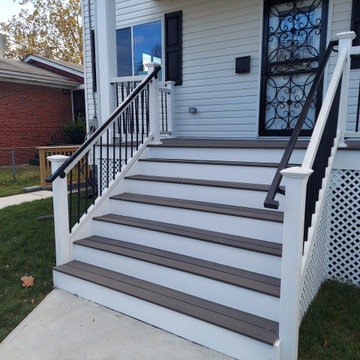
Handrail at entrance stairs
This is an example of a small modern metal railing porch design in DC Metro with a roof extension.
This is an example of a small modern metal railing porch design in DC Metro with a roof extension.
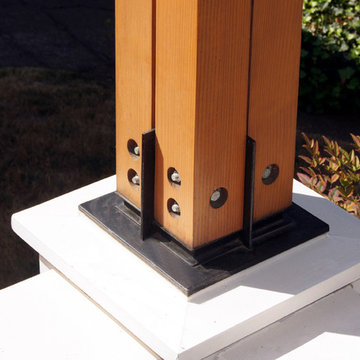
Front porch fir column detail, with seating railing.
Lyons Hunter Williams: Architecture
This is an example of a modern porch design in Portland.
This is an example of a modern porch design in Portland.
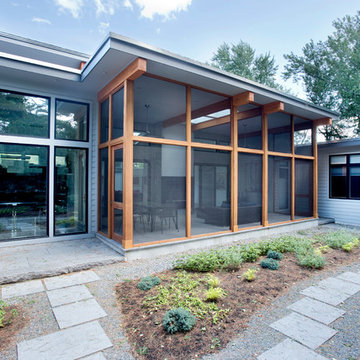
The owners were downsizing from a large ornate property down the street and were seeking a number of goals. Single story living, modern and open floor plan, comfortable working kitchen, spaces to house their collection of artwork, low maintenance and a strong connection between the interior and the landscape. Working with a long narrow lot adjacent to conservation land, the main living space (16 foot ceiling height at its peak) opens with folding glass doors to a large screen porch that looks out on a courtyard and the adjacent wooded landscape. This gives the home the perception that it is on a much larger lot and provides a great deal of privacy. The transition from the entry to the core of the home provides a natural gallery in which to display artwork and sculpture. Artificial light almost never needs to be turned on during daytime hours and the substantial peaked roof over the main living space is oriented to allow for solar panels not visible from the street or yard.

Integrity Sliding French Patio Doors from Marvin Windows and Doors with a wood interior and Ultrex fiberglass exterior. Available in sizes up to 16 feet wide and 8 feet tall.
Integrity doors are made with Ultrex®, a pultruded fiberglass Marvin patented that outperforms and outlasts vinyl, roll-form aluminum and other fiberglass composites. Ultrex and the Integrity proprietary pultrusion process delivers high-demand doors that endure all elements without showing age or wear. With a strong Ultrex Fiberglass exterior paired with a rich wood interior, Integrity Wood-Ultrex doors have both strength and beauty. Constructed with Ultrex from the inside out, Integrity All Ultrex doors offer outstanding strength and durability.
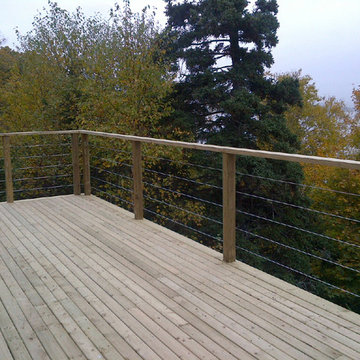
4x4 wood posts, double posts on the corners with a 2x4 Top Rail. The stainless steel cable is run through the posts even at the corners. As always, the railing lends itself to the spectacular views.
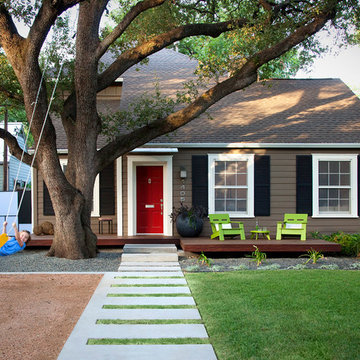
One thing that the client requested was more parking that did not feel like an out of place driveway. The linear element on the left of the sidewalk carries through to make a perimeter for the tree, which became the focal point.
Photo taken by Ryann Ford.
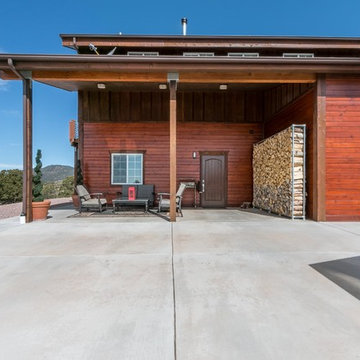
This off-grid mountain barn home located in the heart of the Rockies sits at 7,500 feet and has expansive, beautiful views of the foothills below. The model is a Barn Pros 36 ft. x 36 ft. Denali barn apartment with a partially enclosed shed roof on one side for outdoor seating and entertainment area. The deck off the back of the building is smaller than the standard 12 ft. x 12 ft. deck included in the Denali package. Roll-up garage doors like the one shown at the front of the home are an add-on option for nearly any Barn Pros kit.
Inside, the finish is decidedly rustic modern where sheetrock walls contrast handsomely with the exposed posts and beams throughout the space. The owners incorporated garage parking, laundry, kitchenette with wood-burning stove oven, bathroom, workout area and a pool table all on the first floor. The upper level houses the main living space where contemporary décor and finished are combined with natural wood flooring and those same exposed posts and beams. Lots of natural light fills the space from the 18 ft. vaulted ceilings, dormer windows and French doors off the living room. The owners added a partial loft for additional sleeping and a functional storage area.
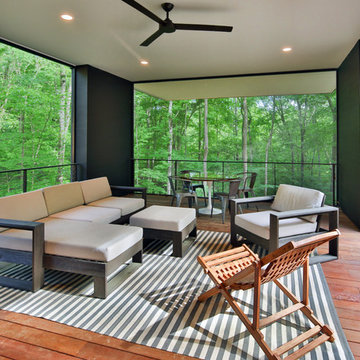
Architect: Szostak Design, Inc.
Photo: Jim Sink
This is an example of a modern screened-in back porch design in Raleigh with decking and a roof extension.
This is an example of a modern screened-in back porch design in Raleigh with decking and a roof extension.
Modern Porch Ideas
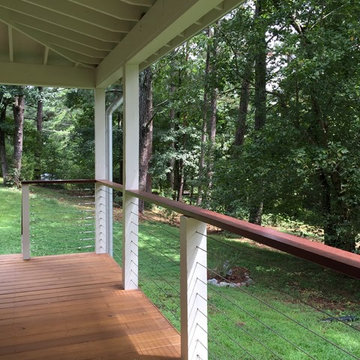
South-facing front porch with cable railings and mahogany handrail.
This is an example of a small modern front porch design in Raleigh.
This is an example of a small modern front porch design in Raleigh.
23






