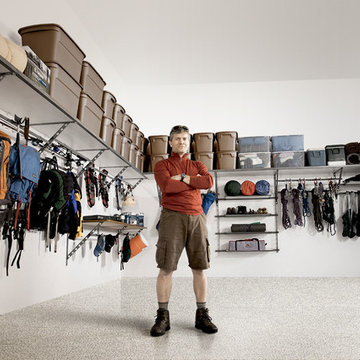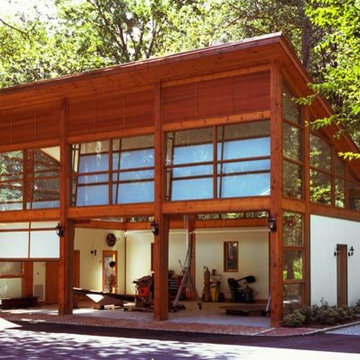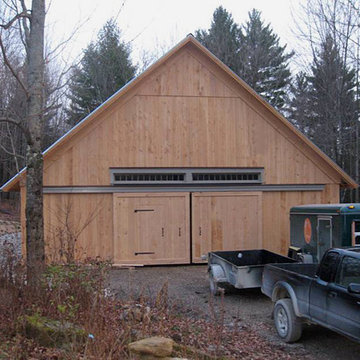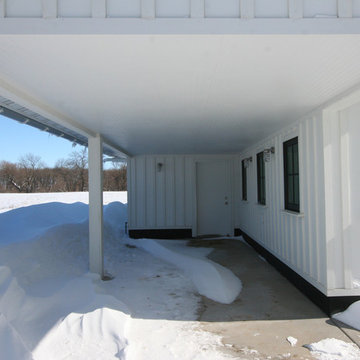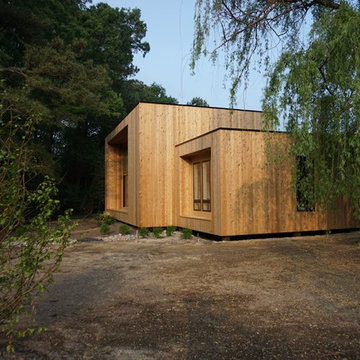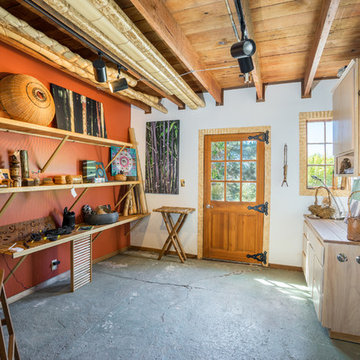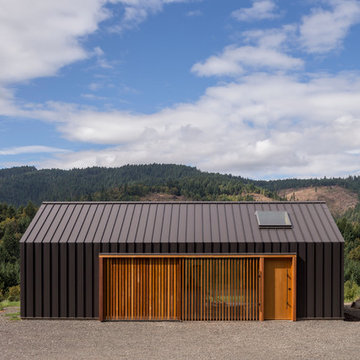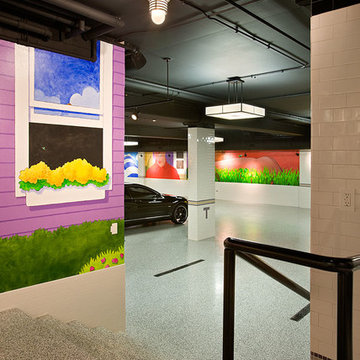Modern Shed Ideas
Refine by:
Budget
Sort by:Popular Today
161 - 180 of 4,827 photos
Item 1 of 3
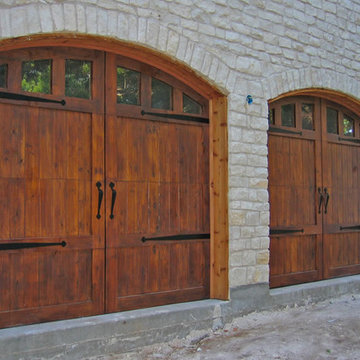
. Our premium finish doors are meticulously cut, joined and planed. We stain each door with the highest quality exterior stain product available, painting a base sealant material and then hand-rubbing two additional coats of exterior sealant. In short, the fit-and-finish of our Premium Finish - Grade III rivals the quality on the finest custom wood entry door. We have numerous stains including natural, cedar, teak, dark oak and mahogany and we've also custom mixed stain colors to match a custom's existing wood entry door stain. Wirebrushing and other custom texture options are available.
If you want the very best, chose our Grade III Premium Finish garage doors.
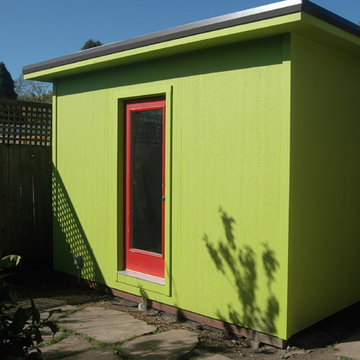
YardPod CLASSIC in Berkeley. 8ft wide x 12ft long. Prefabricated in Sonoma and assembled by YardPods. Home Office for teacher. Built with FSC-certified wood, low VOC-paint and recycled insulation, YardPods are as sustainable as we can make them.
Find the right local pro for your project
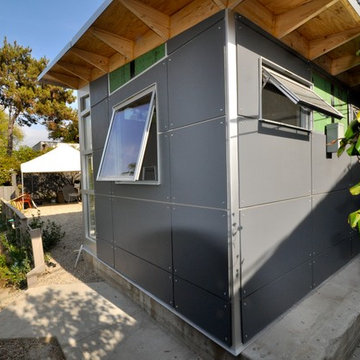
You don't need much space to fit a 10x12 Studio Shed! This home office is carefully nestled between the original ranch home and the second terrace of a steep lot in the Los Angeles hills.
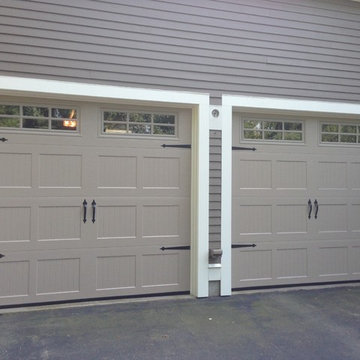
Haas model 2060 in sandstone with 6 pane glass & flat black decorative hardware. Installed by Mortland Overhead Door.
Shed - modern shed idea in Boston
Shed - modern shed idea in Boston
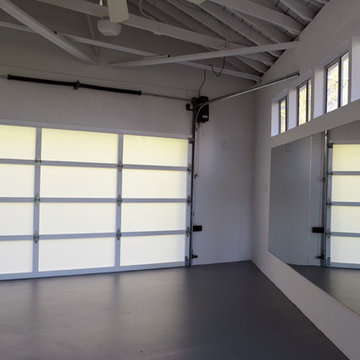
Pictures property of Erika Winters ® Design
Minimalist shed photo in Los Angeles
Minimalist shed photo in Los Angeles
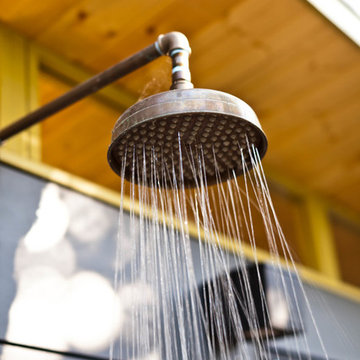
Here we see a Modern-Shed used as a sauna with a steam room. They added an outdoor shower for rinsing off.
Example of a mid-sized minimalist detached studio / workshop shed design in San Francisco
Example of a mid-sized minimalist detached studio / workshop shed design in San Francisco
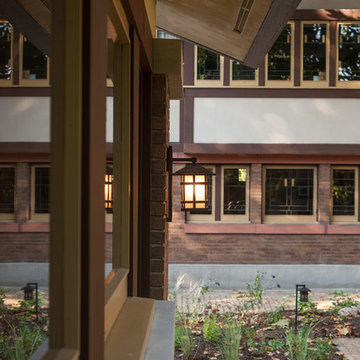
Geoff Shirley (gsStudios)
Inspiration for a modern shed remodel in Grand Rapids
Inspiration for a modern shed remodel in Grand Rapids
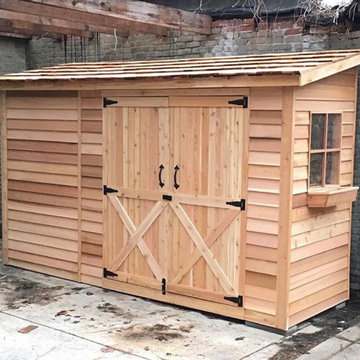
Bayside small wooden lean to shed kits feature pre shingled roof panels for easy assembly.
Example of a minimalist shed design
Example of a minimalist shed design
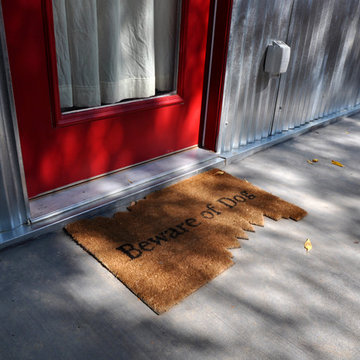
One of our favorite "Welcome" mats!
Inspiration for a modern shed remodel in Denver
Inspiration for a modern shed remodel in Denver
Modern Shed Ideas
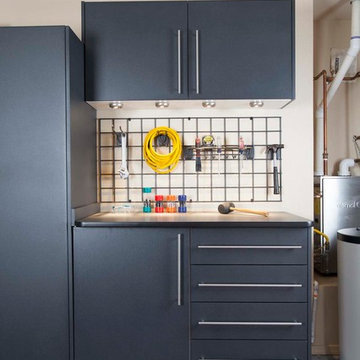
Innovative Powder-Coated Cabinets by Arizona Garage Design provide contemporary styling with a high tech design. Available in Red and Granite (shown), this state-of-the-art Powder-Coated cabinet finish is the most durable and environment resistant cabinets available in the market today.
This new Powder-Coated technology provides protection from even the harshest climates. Because the cabinets are completely encapsulated, they are moisture, stain and chip resistant and more durable than liquid paint or melamine alternatives. Maintenance and cleaning is achieved by simply using a damp cloth or all-purpose cleaner.
And did we mention that they look amazing?
(Countertop with gridwall and Swiss Trax flooring also by Arizona Garage Design.)
Photography by Michael Woodall
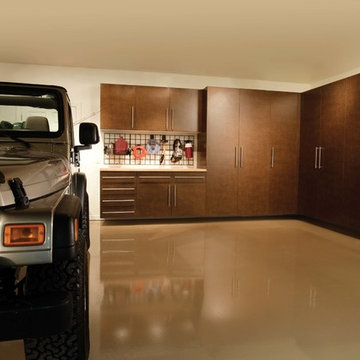
Complete your home by investing in a garage storage design that finally finishes off your much used but under-utilized garage / storage area.
Seen here in Windswept Bronze, this design will sure to be the envy of even the most discerning neighbors. Wall-to-wall tall cabinetry coupled with a perfectly proportioned work space make for a clean and efficient design. The integrated
"Wire-Wall" shelving system provides additional storage and keeps all the tools you use the most right at your fingertips.
A variety of counter and finish options are available and include stainless steel counters and fully encapsulated powder coated door & drawer face options with a smooth but rugged surface.
Call Today to schedule your free in home consultation, and be sure to ask about our monthly promotions.
Tailored Living® & Premier Garage® Grand Strand / Mount Pleasant
OFFICE: 843-957-3309
EMAIL: jsnash@tailoredliving.com
WEB: tailoredliving.com/myrtlebeach
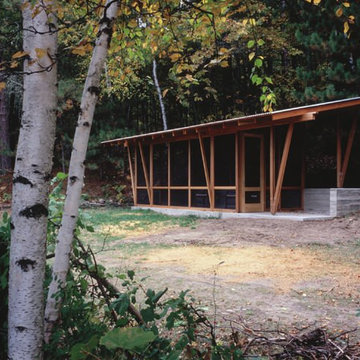
The owners of a 1920s cabin in Northern Minnesota requested a lakeside screen shelter to provide protection from sun, passing rain showers and bugs.
Straddling an edge between forest and clearing, the shelter visually connects to the intimate pine tree setting of the cabins above and the shoreline below. The relationship is enhanced by a shed roof that tilts to match the slope of the hillside—lifting up to afford views into the forest behind—and tilting down to focus attention on the lake and a small island where loons nest each summer.
The structure’s light framing and low concrete wall complement the delicate and ethereal qualities of the adjacent forest, allowing occupants to feel protected from the elements as well as integrated with the environment.
Design by David O’Brien Wagner.
Photographs by Peter Bastianelli-Kerze
9






