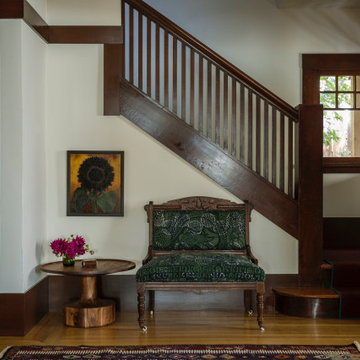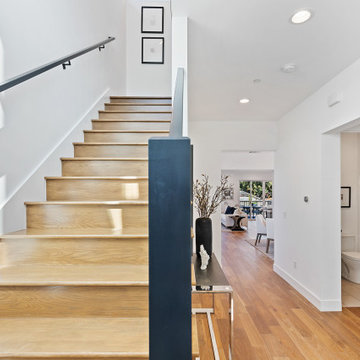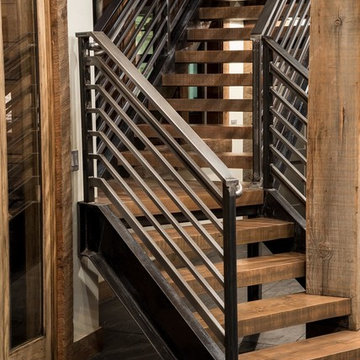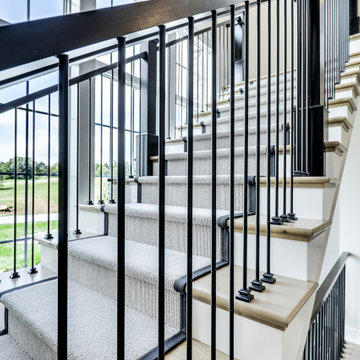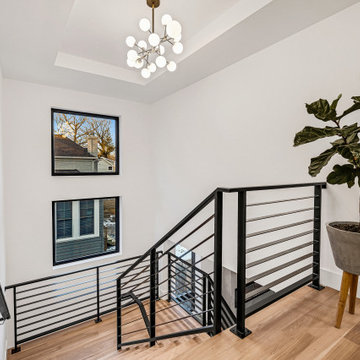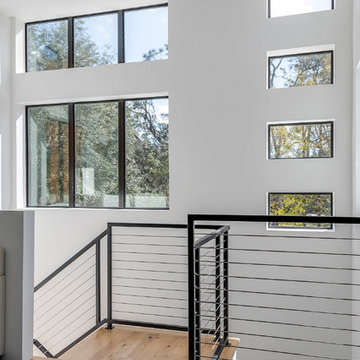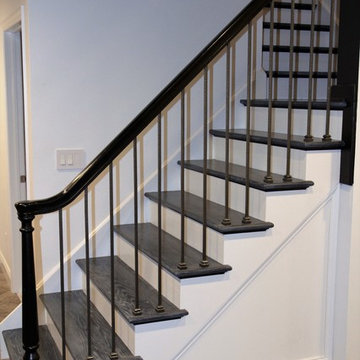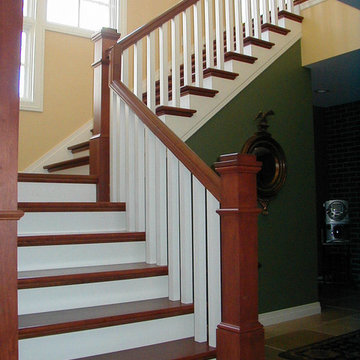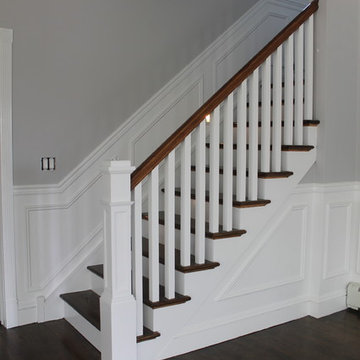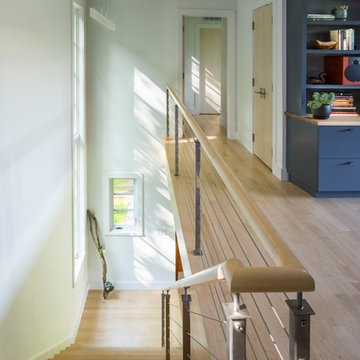Modern Staircase Ideas
Refine by:
Budget
Sort by:Popular Today
61 - 80 of 89,220 photos

Large minimalist wooden floating metal railing and open staircase photo in Other
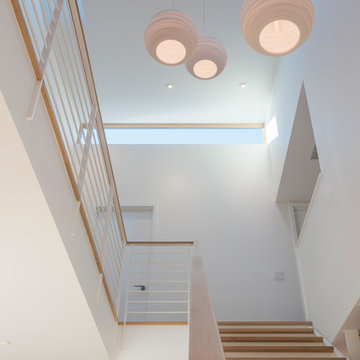
looking up in hallway
Eirik Johnson Photographer
Example of a large minimalist staircase design in Seattle
Example of a large minimalist staircase design in Seattle
Find the right local pro for your project
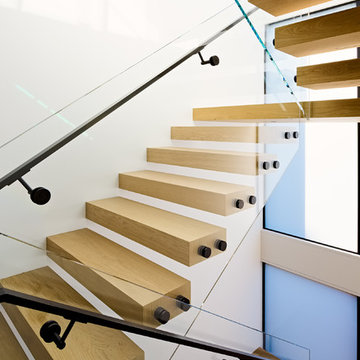
Joe Fletcher
Inspiration for a modern staircase remodel in San Francisco
Inspiration for a modern staircase remodel in San Francisco
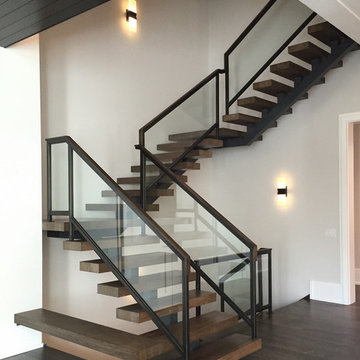
Custom Mono Stringer staircase designed by David Greene. Floating milled white oak treads with custom blackened steel railings containing tempered glass panels. Milled white oak handrails mounted to top of railings.
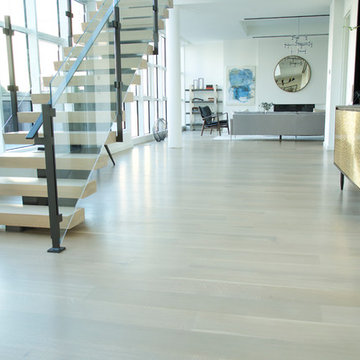
Sponsored
Columbus, OH

Authorized Dealer
Traditional Hardwood Floors LLC
Your Industry Leading Flooring Refinishers & Installers in Columbus
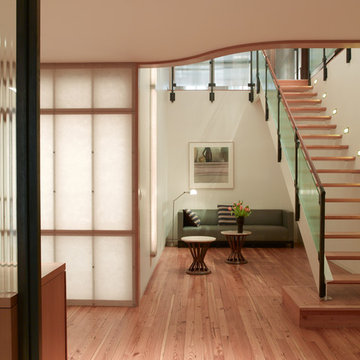
This two-story 4000 SF maisonette loft, located in Soho at 'The Loft' building, was renovated for a bachelor as his New York City home. The design provides a soothing mediation between the existing white marble kitchen and the rough-hewn brick walls and beams of the original manufacturing structure. The palette of Fir flooring and cabinetry, translucent acrylic partitions, and painted cast-iron columns is enriched further by polished river rock aggregate in the concrete fireplace surround and by the ribbed glass, bronze and leather guardrail that surrounds the two-story space. A new stair activates the space, leading to the media room, guestrooms, and garden. Long diagonal views through the loft serve to unify the space, both vertically and horizontally, maintaining a sense of spaciousness while the architectural interventions define individual spaces for living, dining and sleeping within the larger whole. Photos by Paul Warchol and William Waldron

Sponsored
Columbus, OH
Hope Restoration & General Contracting
Columbus Design-Build, Kitchen & Bath Remodeling, Historic Renovations
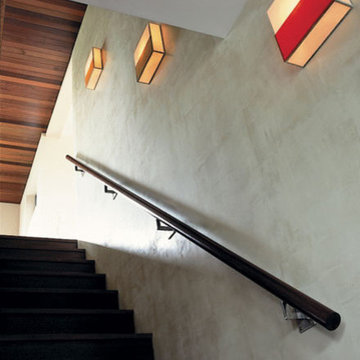
A modern home in The Hamptons with some pretty unique features! Warm and cool colors adorn the interior, setting off different moods in each room. From the moody burgundy-colored TV room to the refreshing and modern living room, every space a style of its own.
We integrated a unique mix of elements, including wooden room dividers, slate tile flooring, and concrete tile walls. This unusual pairing of materials really came together to produce a stunning modern-contemporary design.
Artwork & one-of-a-kind lighting were also utilized throughout the home for dramatic effects. The outer-space artwork in the dining area is a perfect example of how we were able to keep the home minimal but powerful.
Project completed by New York interior design firm Betty Wasserman Art & Interiors, which serves New York City, as well as across the tri-state area and in The Hamptons.
For more about Betty Wasserman, click here: https://www.bettywasserman.com/
To learn more about this project, click here: https://www.bettywasserman.com/spaces/bridgehampton-modern/
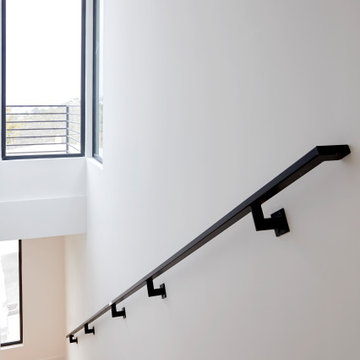
Our clients decided to take their childhood home down to the studs and rebuild into a contemporary three-story home filled with natural light. We were struck by the architecture of the home and eagerly agreed to provide interior design services for their kitchen, three bathrooms, and general finishes throughout. The home is bright and modern with a very controlled color palette, clean lines, warm wood tones, and variegated tiles.
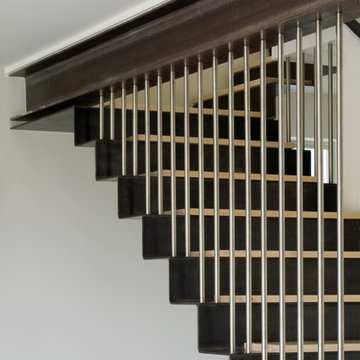
Photos Courtesy of Sharon Risedorph
Minimalist staircase photo in San Francisco
Minimalist staircase photo in San Francisco
Modern Staircase Ideas

Sponsored
Columbus, OH
Hope Restoration & General Contracting
Columbus Design-Build, Kitchen & Bath Remodeling, Historic Renovations
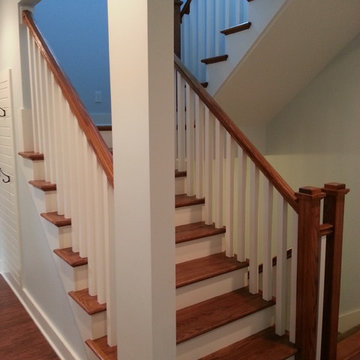
Open wood tread stairwell
Example of a mid-sized arts and crafts wooden u-shaped staircase design in Louisville with painted risers
Example of a mid-sized arts and crafts wooden u-shaped staircase design in Louisville with painted risers
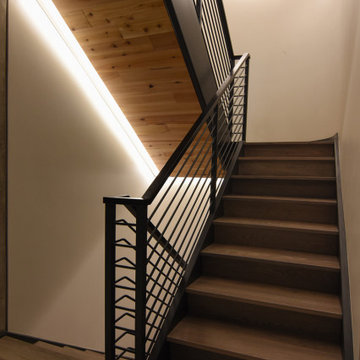
Example of a minimalist wooden u-shaped metal railing staircase design in Salt Lake City with wooden risers
4






