Multicolored Floor and Red Floor Kitchen Ideas
Refine by:
Budget
Sort by:Popular Today
161 - 180 of 24,962 photos
Item 1 of 3
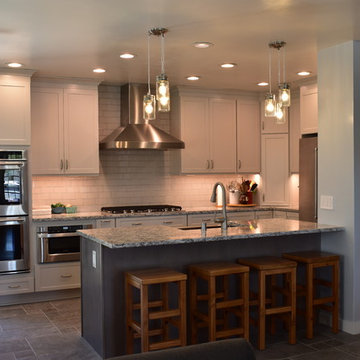
Kitchen remodel in South Bay creates a great room and contemporary finishes to update Torrance home.
Mid-sized trendy l-shaped terra-cotta tile and multicolored floor kitchen photo in Los Angeles with shaker cabinets, gray cabinets, quartz countertops, gray backsplash, subway tile backsplash, stainless steel appliances, an island and a farmhouse sink
Mid-sized trendy l-shaped terra-cotta tile and multicolored floor kitchen photo in Los Angeles with shaker cabinets, gray cabinets, quartz countertops, gray backsplash, subway tile backsplash, stainless steel appliances, an island and a farmhouse sink

This transitional kitchen design in Yorba Linda has a timeless quality that proves great design never goes out of style. The warm, light wood finish Woodmode and Brookhaven custom maple cabinetry with stainless steel appliances and sleek accessories creates the ideal combination of traditional and modern features. The L-shaped kitchen includes raised panel perimeter and island cabinetry, packed with plenty of storage, including a customized cat and dog bowl station that tucks away when not in use. A Cheng concrete countertop and custom backsplash design add color and texture, along with the Le Gourmet custom plaster hood and a black Franke farmhouse sink with a Grohe faucet. The stainless appliances include a Wolf double oven and range and a Sub-Zero glass front refrigerator. Photos by Greg Seltzer

Photo Credit: Dennis Jourdan
Inspiration for a mid-sized contemporary u-shaped porcelain tile and multicolored floor eat-in kitchen remodel in Chicago with a single-bowl sink, flat-panel cabinets, medium tone wood cabinets, quartz countertops, gray backsplash, porcelain backsplash, stainless steel appliances, a peninsula and gray countertops
Inspiration for a mid-sized contemporary u-shaped porcelain tile and multicolored floor eat-in kitchen remodel in Chicago with a single-bowl sink, flat-panel cabinets, medium tone wood cabinets, quartz countertops, gray backsplash, porcelain backsplash, stainless steel appliances, a peninsula and gray countertops
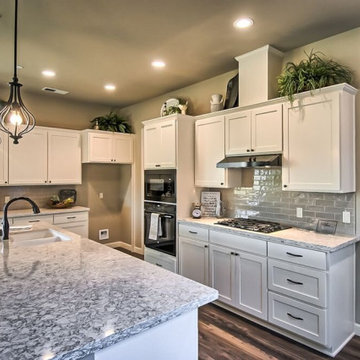
Mid-sized elegant l-shaped multicolored floor open concept kitchen photo in Other with a double-bowl sink, recessed-panel cabinets, white cabinets, granite countertops, green backsplash, subway tile backsplash, black appliances, an island and multicolored countertops
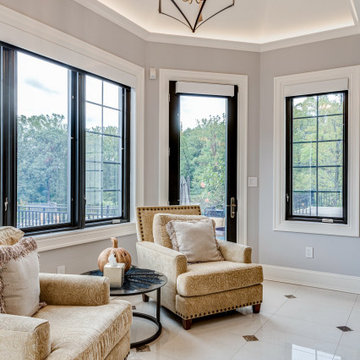
French Classicism at its modern best in the USA.
This area just off of the kitchen work space provides an area for the chef to rest her feet.
Inspiration for a huge mediterranean galley marble floor and multicolored floor eat-in kitchen remodel in Baltimore with a farmhouse sink, beaded inset cabinets, black cabinets, quartz countertops, beige backsplash, marble backsplash, black appliances, an island and multicolored countertops
Inspiration for a huge mediterranean galley marble floor and multicolored floor eat-in kitchen remodel in Baltimore with a farmhouse sink, beaded inset cabinets, black cabinets, quartz countertops, beige backsplash, marble backsplash, black appliances, an island and multicolored countertops
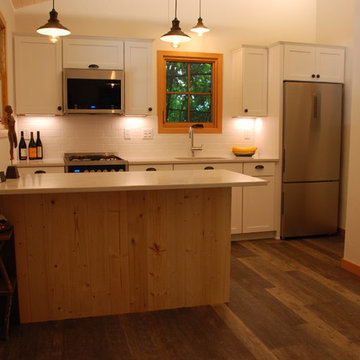
Jeb Maki
Small trendy single-wall vinyl floor and multicolored floor eat-in kitchen photo in Other with an undermount sink, shaker cabinets, white cabinets, quartz countertops, white backsplash, subway tile backsplash, stainless steel appliances, a peninsula and white countertops
Small trendy single-wall vinyl floor and multicolored floor eat-in kitchen photo in Other with an undermount sink, shaker cabinets, white cabinets, quartz countertops, white backsplash, subway tile backsplash, stainless steel appliances, a peninsula and white countertops

Client freshened up their kitchen cabinets by upgrading their countertops with Clarino Quartz and adding Travertine Subway Tile Backsplash for a warm and inviting kitchen.
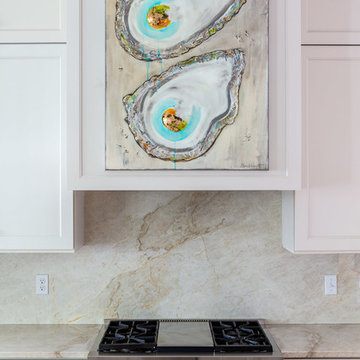
Example of a mid-sized classic single-wall dark wood floor and red floor enclosed kitchen design in Chicago with recessed-panel cabinets, white cabinets, granite countertops, beige backsplash, stone slab backsplash, an island and beige countertops

Incredible double island entertaining kitchen. Rustic douglas fir beams accident this open kitchen with a focal feature of a stone cooktop and steel backsplash. Lots of windows to allow nature south and west light into the home hub.
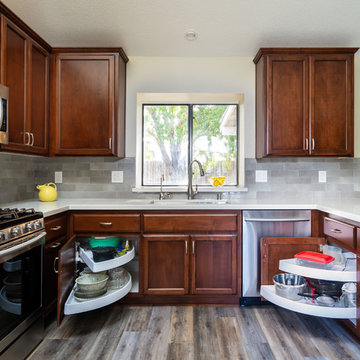
Once a closed in and dark space becomes a light, airy, open and functional kitchen.
Large transitional u-shaped laminate floor and multicolored floor eat-in kitchen photo in Los Angeles with an undermount sink, recessed-panel cabinets, medium tone wood cabinets, quartz countertops, gray backsplash, ceramic backsplash, stainless steel appliances, white countertops and a peninsula
Large transitional u-shaped laminate floor and multicolored floor eat-in kitchen photo in Los Angeles with an undermount sink, recessed-panel cabinets, medium tone wood cabinets, quartz countertops, gray backsplash, ceramic backsplash, stainless steel appliances, white countertops and a peninsula
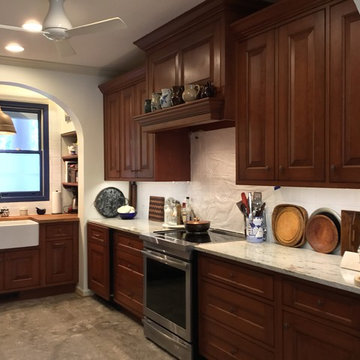
Cooking side of room with plenty of counter space. Very cool light above sink.
Small elegant galley vinyl floor and multicolored floor enclosed kitchen photo in Charleston with a farmhouse sink, beaded inset cabinets, dark wood cabinets, soapstone countertops, white backsplash, ceramic backsplash, stainless steel appliances and no island
Small elegant galley vinyl floor and multicolored floor enclosed kitchen photo in Charleston with a farmhouse sink, beaded inset cabinets, dark wood cabinets, soapstone countertops, white backsplash, ceramic backsplash, stainless steel appliances and no island
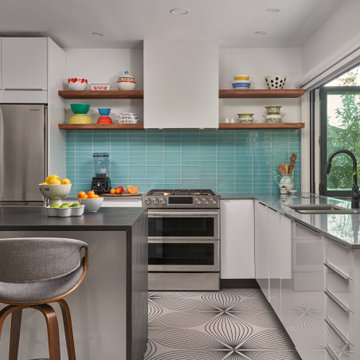
Drew Gray Photography
Interior Photography, Architectural Photography, Landscaping Photography
Minneapolis- St Paul, Minnesota
http://www.drewgrayphoto.com
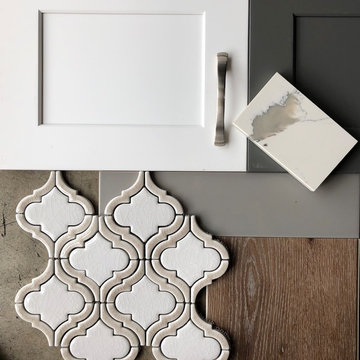
Materials Selection.
Inspiration for a mid-sized farmhouse l-shaped laminate floor and multicolored floor open concept kitchen remodel in Los Angeles with an undermount sink, shaker cabinets, white cabinets, quartz countertops, gray backsplash, ceramic backsplash, stainless steel appliances, an island and white countertops
Inspiration for a mid-sized farmhouse l-shaped laminate floor and multicolored floor open concept kitchen remodel in Los Angeles with an undermount sink, shaker cabinets, white cabinets, quartz countertops, gray backsplash, ceramic backsplash, stainless steel appliances, an island and white countertops
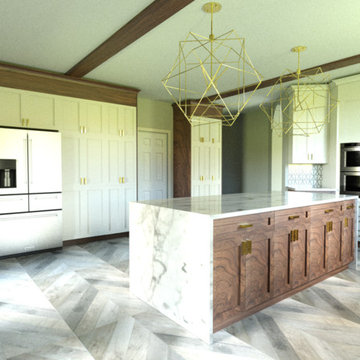
A new kitchen design we created with gold fixtures, wood cabinets, and new porcelain flooring to mimic the look of wood.
Example of a large farmhouse u-shaped porcelain tile and multicolored floor enclosed kitchen design in Atlanta with a farmhouse sink, raised-panel cabinets, white cabinets, multicolored backsplash, stainless steel appliances, an island and multicolored countertops
Example of a large farmhouse u-shaped porcelain tile and multicolored floor enclosed kitchen design in Atlanta with a farmhouse sink, raised-panel cabinets, white cabinets, multicolored backsplash, stainless steel appliances, an island and multicolored countertops
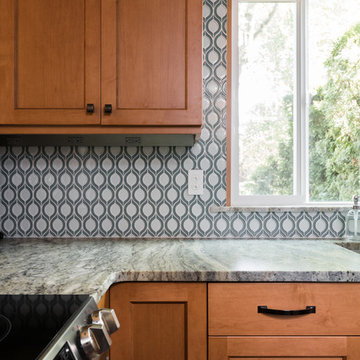
Straight edge subway tile and a neutral color scheme was not going to cut it in this home. From top to bottom, each material has its own characteristics that play nicely together with simple cabinets that tie it altogether.
The speckled counters flow into the playful backsplash with a wood-trimmed window that seems to add emphasis to the pattern of the tile.
The contrast of the busy backsplash against the solid, honey cabinets brightens the space and gives it the character my clients felt it was missing.
Next was to remedy the ample amount of open space in the center and little, uninterrupted countertop.
When I first met with my clients, we sat at a small table off to the side of the kitchen. A table that was clearly used on the regular (the homework table), which meant, desperately needed.
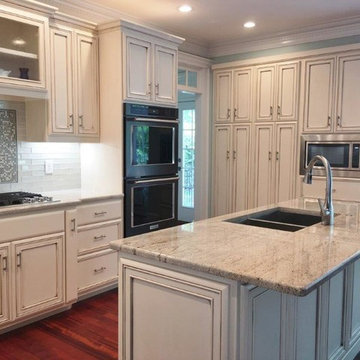
Beautifully crafted White glazed cabinets. Astoria Granite countertops with Glass Tile with mosaic insert over stove top.
Black Stainless appliances paired with African Mahogany floors. Lastly, we repainted and reupholstered the Chairs and Barstools.
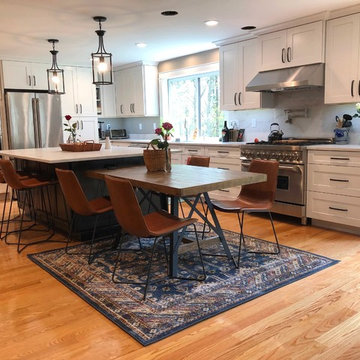
Large trendy l-shaped light wood floor and multicolored floor eat-in kitchen photo in Boston with an undermount sink, shaker cabinets, white cabinets, quartzite countertops, multicolored backsplash, stone slab backsplash, stainless steel appliances, an island and multicolored countertops
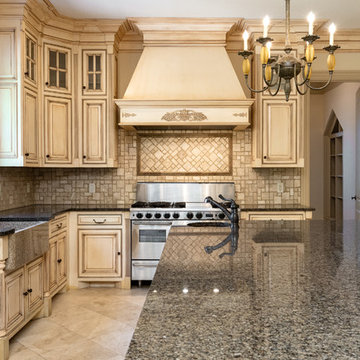
Enclosed kitchen - contemporary ceramic tile and multicolored floor enclosed kitchen idea in Nashville with a farmhouse sink, glass-front cabinets, beige cabinets, granite countertops, beige backsplash, stone tile backsplash, stainless steel appliances, an island and multicolored countertops
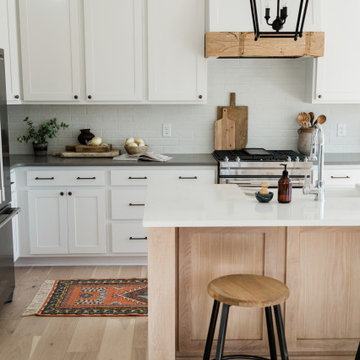
Oakstone Homes is Iowa's premier custom home & renovation company with 30+ years of experience. They build single-family and bi-attached homes in the Des Moines metro and surrounding communities. Oakstone Homes are a family-owned company that focuses on quality over quantity and we're obsessed with the details.
Featured here, our Ventura Seashell Oak floors throughout this Oastone Home IA.
Photography by Lauren Konrad Photography.
Multicolored Floor and Red Floor Kitchen Ideas
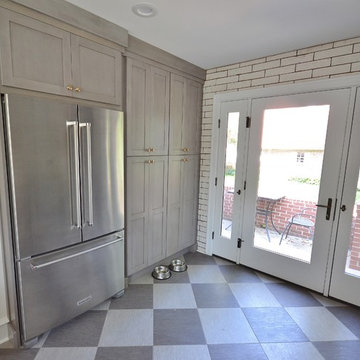
This 100 year old West Chester PA home was in need of a serious facelift. We started by taking out a wall, enlarging the openings to the hall and dining room, and moving the entry to the powder room. Now with the new larger space we designed a great new kitchen with an island. The clients chose Fabuwood cabinetry in the Galaxy Horizon door style for its grey tones and clean lines. A new back entry door with sidelights that open and new windows were installed. Mannington Adura luxury vinyl tiles in graphite and steel were installed in the main kitchen area and Mannington Platinum series vinyl sheet goods in Filigree iron was installed in the new powder room. Uptown plain 3x12 tile with coffee bean grout were used to give the kitchen a touch of that old period look of this 100 year old home.
9





