Multicolored Floor Kitchen with Raised-Panel Cabinets Ideas
Refine by:
Budget
Sort by:Popular Today
21 - 40 of 2,359 photos
Item 1 of 3
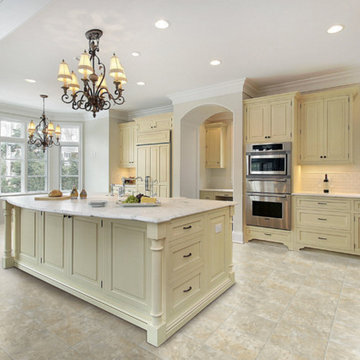
Example of a large classic l-shaped multicolored floor and vinyl floor eat-in kitchen design in San Francisco with an undermount sink, raised-panel cabinets, beige cabinets, marble countertops, white backsplash, ceramic backsplash, stainless steel appliances and an island

This exclusive guest home features excellent and easy to use technology throughout. The idea and purpose of this guesthouse is to host multiple charity events, sporting event parties, and family gatherings. The roughly 90-acre site has impressive views and is a one of a kind property in Colorado.
The project features incredible sounding audio and 4k video distributed throughout (inside and outside). There is centralized lighting control both indoors and outdoors, an enterprise Wi-Fi network, HD surveillance, and a state of the art Crestron control system utilizing iPads and in-wall touch panels. Some of the special features of the facility is a powerful and sophisticated QSC Line Array audio system in the Great Hall, Sony and Crestron 4k Video throughout, a large outdoor audio system featuring in ground hidden subwoofers by Sonance surrounding the pool, and smart LED lighting inside the gorgeous infinity pool.
J Gramling Photos
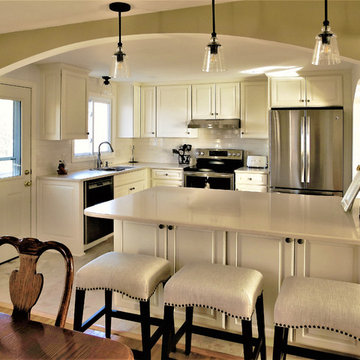
Example of a small classic l-shaped porcelain tile and multicolored floor eat-in kitchen design in Bridgeport with an undermount sink, raised-panel cabinets, yellow cabinets, quartz countertops, white backsplash, subway tile backsplash, stainless steel appliances and a peninsula
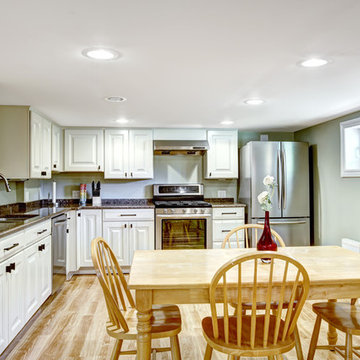
Example of a mid-sized classic l-shaped vinyl floor and multicolored floor eat-in kitchen design in Providence with an undermount sink, raised-panel cabinets, white cabinets, granite countertops, multicolored backsplash, stainless steel appliances, no island and multicolored countertops
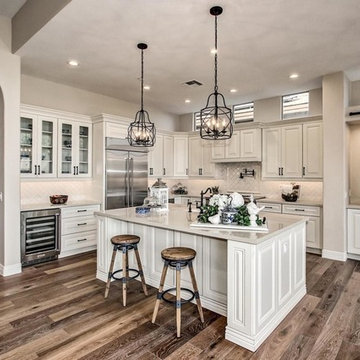
Mid-sized transitional l-shaped medium tone wood floor and multicolored floor open concept kitchen photo in Phoenix with a single-bowl sink, raised-panel cabinets, white cabinets, quartzite countertops, beige backsplash, ceramic backsplash, stainless steel appliances and an island
Photo by Sonia Boukair for Icon Homes
Inspiration for a large contemporary u-shaped porcelain tile and multicolored floor enclosed kitchen remodel in Austin with stainless steel appliances, stone tile backsplash, multicolored backsplash, raised-panel cabinets, dark wood cabinets, an undermount sink, marble countertops and an island
Inspiration for a large contemporary u-shaped porcelain tile and multicolored floor enclosed kitchen remodel in Austin with stainless steel appliances, stone tile backsplash, multicolored backsplash, raised-panel cabinets, dark wood cabinets, an undermount sink, marble countertops and an island
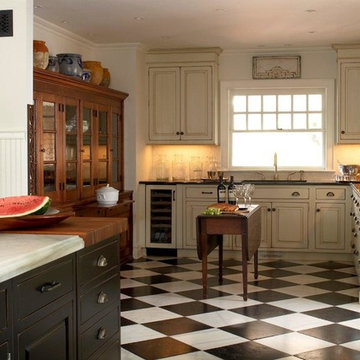
Inspiration for a mid-sized country single-wall ceramic tile and multicolored floor eat-in kitchen remodel in Newark with an undermount sink, raised-panel cabinets, white cabinets, granite countertops, white backsplash, wood backsplash, stainless steel appliances and an island
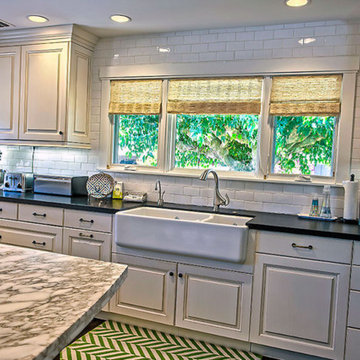
Transitional l-shaped dark wood floor and multicolored floor kitchen photo in Sacramento with a farmhouse sink, raised-panel cabinets, white cabinets, granite countertops, white backsplash, subway tile backsplash, an island and black countertops
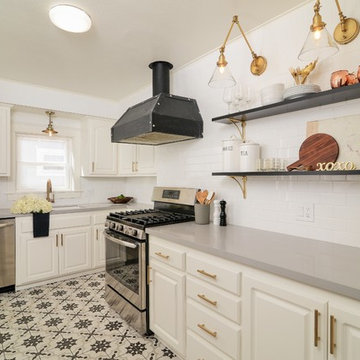
Inspiration for a transitional l-shaped multicolored floor kitchen remodel in Sacramento with an undermount sink, raised-panel cabinets, white cabinets, white backsplash, subway tile backsplash, stainless steel appliances and gray countertops
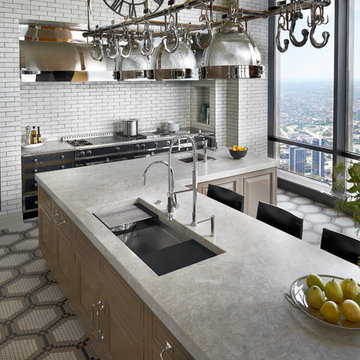
Mid-sized trendy l-shaped ceramic tile and multicolored floor open concept kitchen photo in Other with an undermount sink, raised-panel cabinets, beige cabinets, quartz countertops, white backsplash, brick backsplash, stainless steel appliances and an island
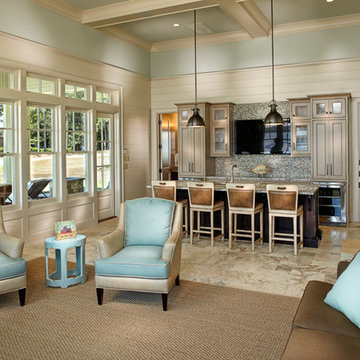
Rick Smoak
Beach style single-wall ceramic tile and multicolored floor open concept kitchen photo in Other with an undermount sink, raised-panel cabinets, gray cabinets, granite countertops, multicolored backsplash, mosaic tile backsplash, stainless steel appliances and an island
Beach style single-wall ceramic tile and multicolored floor open concept kitchen photo in Other with an undermount sink, raised-panel cabinets, gray cabinets, granite countertops, multicolored backsplash, mosaic tile backsplash, stainless steel appliances and an island
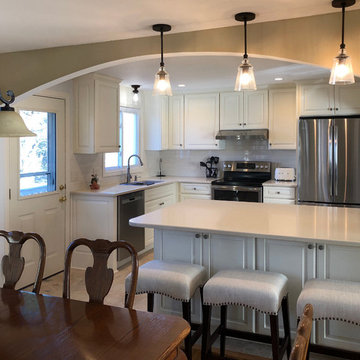
Example of a small classic l-shaped porcelain tile and multicolored floor eat-in kitchen design with an undermount sink, raised-panel cabinets, yellow cabinets, quartz countertops, white backsplash, subway tile backsplash, stainless steel appliances and a peninsula
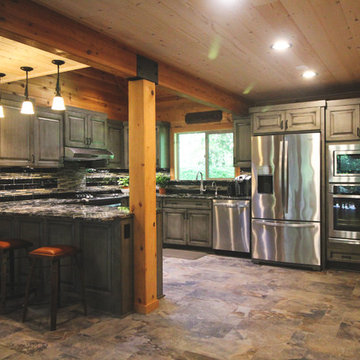
Large mountain style u-shaped ceramic tile and multicolored floor eat-in kitchen photo in Portland with a double-bowl sink, raised-panel cabinets, gray cabinets, granite countertops, multicolored backsplash, matchstick tile backsplash, stainless steel appliances and no island

World Renowned Architecture Firm Fratantoni Design created this beautiful home! They design home plans for families all over the world in any size and style. They also have in-house Interior Designer Firm Fratantoni Interior Designers and world class Luxury Home Building Firm Fratantoni Luxury Estates! Hire one or all three companies to design and build and or remodel your home!
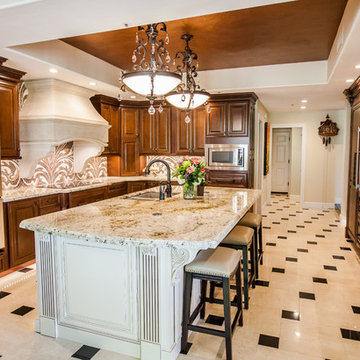
Inspiration for a timeless u-shaped multicolored floor kitchen remodel in Miami with a double-bowl sink, raised-panel cabinets, dark wood cabinets, multicolored backsplash, an island and beige countertops
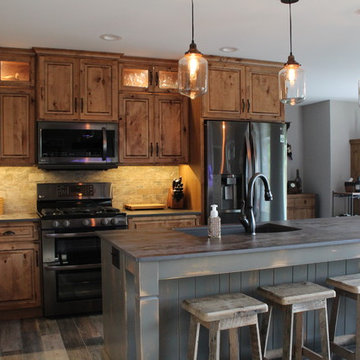
This Modern Rustic Kitchen is full of character with a rustic maple cabinetry, a rubbed through island, and countertops from Dekton by Cosentino!
Andrew Long
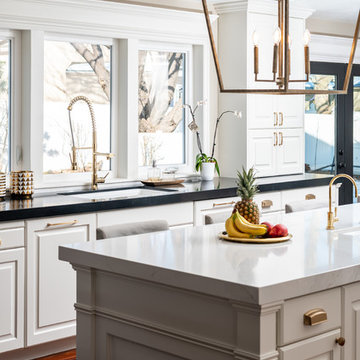
Mid-sized elegant galley medium tone wood floor and multicolored floor eat-in kitchen photo in Salt Lake City with an undermount sink, raised-panel cabinets, white cabinets, quartz countertops, white backsplash, white appliances, an island and white countertops
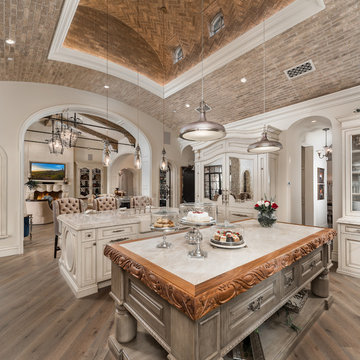
World Renowned Luxury Home Builder Fratantoni Luxury Estates built these beautiful Kitchens! They build homes for families all over the country in any size and style. They also have in-house Architecture Firm Fratantoni Design and world-class interior designer Firm Fratantoni Interior Designers! Hire one or all three companies to design, build and or remodel your home!
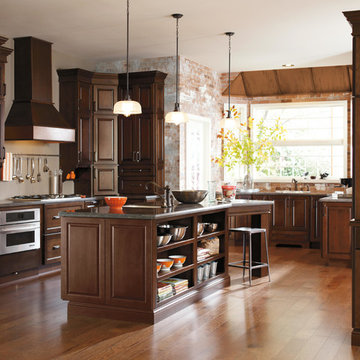
Here the use of Rennie cherry black forest flooded glaze door style. Loaded with easy to use customer convenient items like trash can rollout, dovetail rollout drawers, pot and pan drawers, tiered cutlery divider, and more. Then finished off with 1"cut brick wall face at sink and to each side. This kitchen just goes on and on with extra design ideas from extended island bar at 45 degree angle, to nice peninsula hutch off the wall with glass doors and shelves and interior lighting, a Buffet area around the corner from window area, Built in dining area, decorative hood, and more.
Multicolored Floor Kitchen with Raised-Panel Cabinets Ideas
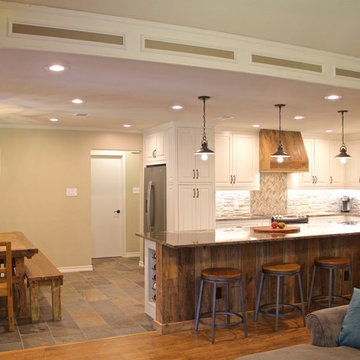
Inspiration for a mid-sized timeless galley slate floor and multicolored floor eat-in kitchen remodel in Dallas with an undermount sink, raised-panel cabinets, white cabinets, granite countertops, beige backsplash, glass tile backsplash, stainless steel appliances and a peninsula
2





