Multicolored Floor Powder Room with a Freestanding Vanity Ideas
Refine by:
Budget
Sort by:Popular Today
1 - 20 of 283 photos
Item 1 of 3

Small transitional multicolored tile multicolored floor powder room photo in Chicago with shaker cabinets, brown cabinets, a one-piece toilet, multicolored walls, an undermount sink, quartz countertops, multicolored countertops and a freestanding vanity
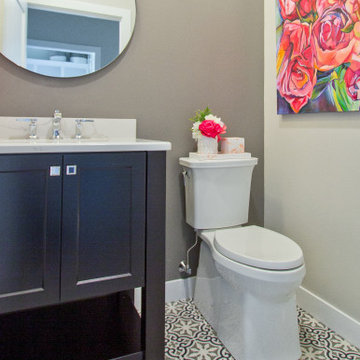
If you love what you see and would like to know more about the manufacturer/color/style of a Floor & Home product used in this project, submit a product inquiry request here: bit.ly/_ProductInquiry
Floor & Home products supplied by Coyle Carpet One- Madison, WI - Products Supplied Include: White Oak Hardwood Floors, Tradewinds Carpet, White Oak Hardwood Floors, Kitchen Backsplash Tile, Masterbath Tile, Carpet Tile, Fireplace Stone, Bathroom Tile, Laundry Room, Entryway Tile, Powder Room Tile, Rubber Gym Floor

Southwest black and white tile multicolored floor and exposed beam powder room photo in Wichita with flat-panel cabinets, medium tone wood cabinets, beige walls, a drop-in sink, black countertops and a freestanding vanity

Tile Floor: Roca - Havana Blues 8"x8" with Classic Bone Grout
Example of a small trendy porcelain tile and multicolored floor powder room design in Other with a two-piece toilet, beige walls, a pedestal sink and a freestanding vanity
Example of a small trendy porcelain tile and multicolored floor powder room design in Other with a two-piece toilet, beige walls, a pedestal sink and a freestanding vanity

Contemporary & Tailored Kitchen, Master & Powder Bath
Powder room - small modern ceramic tile, multicolored floor and wallpaper powder room idea in San Diego with flat-panel cabinets, white cabinets, blue walls, a vessel sink, white countertops and a freestanding vanity
Powder room - small modern ceramic tile, multicolored floor and wallpaper powder room idea in San Diego with flat-panel cabinets, white cabinets, blue walls, a vessel sink, white countertops and a freestanding vanity
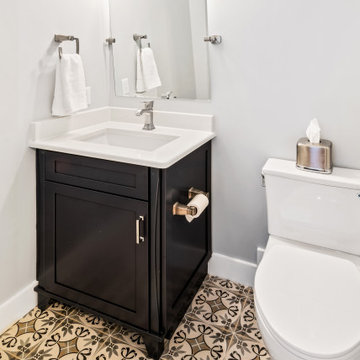
Inspiration for a small transitional porcelain tile and multicolored floor powder room remodel in Raleigh with shaker cabinets, dark wood cabinets, a two-piece toilet, gray walls, an undermount sink, quartz countertops, white countertops and a freestanding vanity
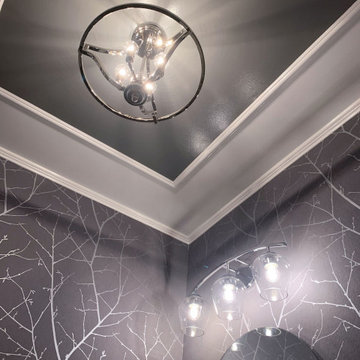
With a few special treatments, it's easy to transform a boring powder room into a little jewel box of a space. New vanity, lighting fixtures, ceiling detail and a statement wall covering make this little powder room an unexpected treasure.

In this full service residential remodel project, we left no stone, or room, unturned. We created a beautiful open concept living/dining/kitchen by removing a structural wall and existing fireplace. This home features a breathtaking three sided fireplace that becomes the focal point when entering the home. It creates division with transparency between the living room and the cigar room that we added. Our clients wanted a home that reflected their vision and a space to hold the memories of their growing family. We transformed a contemporary space into our clients dream of a transitional, open concept home.
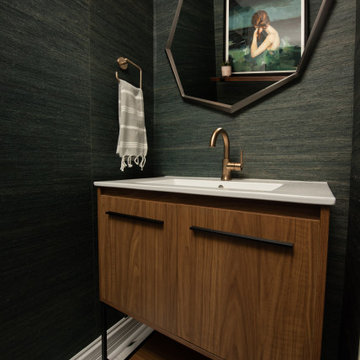
Example of a small transitional multicolored floor powder room design in Chicago with flat-panel cabinets, medium tone wood cabinets, green walls, an integrated sink, white countertops and a freestanding vanity
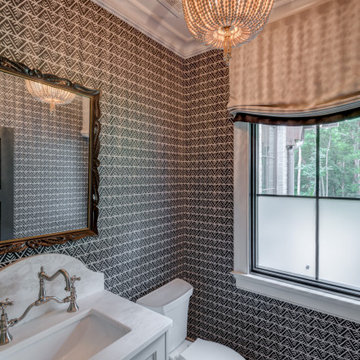
Inspiration for a mid-sized ceramic tile, multicolored floor and wallpaper powder room remodel in Atlanta with furniture-like cabinets, gray cabinets, a two-piece toilet, multicolored walls, an undermount sink, marble countertops, white countertops and a freestanding vanity
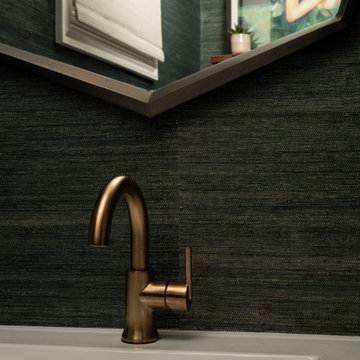
Example of a small transitional multicolored floor powder room design in Chicago with flat-panel cabinets, medium tone wood cabinets, green walls, an integrated sink, white countertops and a freestanding vanity
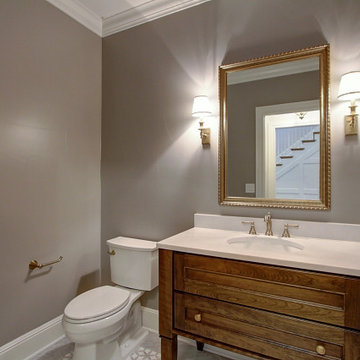
Powder room in Denver, CO. A simple and bright powder room that is warmed by the gorgeous cherry vanity.
Powder room - small transitional porcelain tile and multicolored floor powder room idea in Denver with furniture-like cabinets, medium tone wood cabinets, a two-piece toilet, beige walls, an undermount sink, quartz countertops, white countertops and a freestanding vanity
Powder room - small transitional porcelain tile and multicolored floor powder room idea in Denver with furniture-like cabinets, medium tone wood cabinets, a two-piece toilet, beige walls, an undermount sink, quartz countertops, white countertops and a freestanding vanity
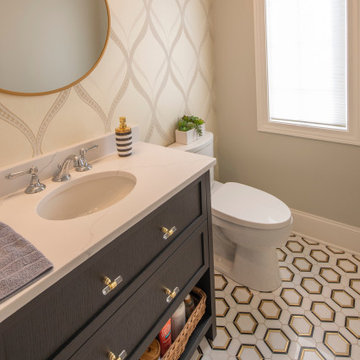
Example of a multicolored floor and wallpaper powder room design in Milwaukee with shaker cabinets, black cabinets, gray walls, an undermount sink, white countertops and a freestanding vanity
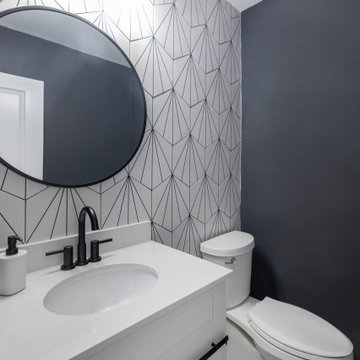
Modern Farmhouse Powder room with black & white patterned tiles, tiles behind the vanity, charcoal paint color to contras tiles, white vanity with little barn door, black framed mirror and vanity lights.
Small and stylish powder room!

Modern Farmhouse Powder room with black & white patterned tiles, tiles behind the vanity, charcoal paint color to contras tiles, white vanity with little barn door, black framed mirror and vanity lights.
Small and stylish powder room!
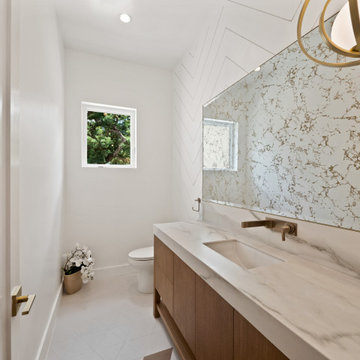
Inspiration for a large porcelain tile, multicolored floor and wall paneling powder room remodel in Los Angeles with flat-panel cabinets, medium tone wood cabinets, white walls, an undermount sink, marble countertops, multicolored countertops and a freestanding vanity
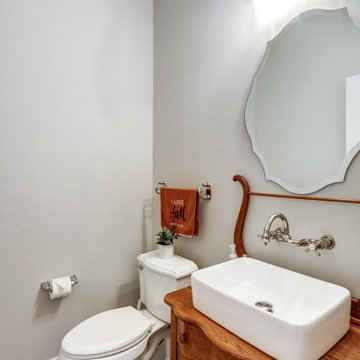
Inspiration for a country ceramic tile and multicolored floor powder room remodel with brown cabinets, gray walls, a vessel sink, wood countertops and a freestanding vanity
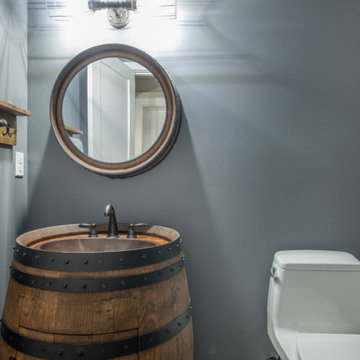
Completed in 2019, this is a home we completed for client who initially engaged us to remodeled their 100 year old classic craftsman bungalow on Seattle’s Queen Anne Hill. During our initial conversation, it became readily apparent that their program was much larger than a remodel could accomplish and the conversation quickly turned toward the design of a new structure that could accommodate a growing family, a live-in Nanny, a variety of entertainment options and an enclosed garage – all squeezed onto a compact urban corner lot.
Project entitlement took almost a year as the house size dictated that we take advantage of several exceptions in Seattle’s complex zoning code. After several meetings with city planning officials, we finally prevailed in our arguments and ultimately designed a 4 story, 3800 sf house on a 2700 sf lot. The finished product is light and airy with a large, open plan and exposed beams on the main level, 5 bedrooms, 4 full bathrooms, 2 powder rooms, 2 fireplaces, 4 climate zones, a huge basement with a home theatre, guest suite, climbing gym, and an underground tavern/wine cellar/man cave. The kitchen has a large island, a walk-in pantry, a small breakfast area and access to a large deck. All of this program is capped by a rooftop deck with expansive views of Seattle’s urban landscape and Lake Union.
Unfortunately for our clients, a job relocation to Southern California forced a sale of their dream home a little more than a year after they settled in after a year project. The good news is that in Seattle’s tight housing market, in less than a week they received several full price offers with escalator clauses which allowed them to turn a nice profit on the deal.
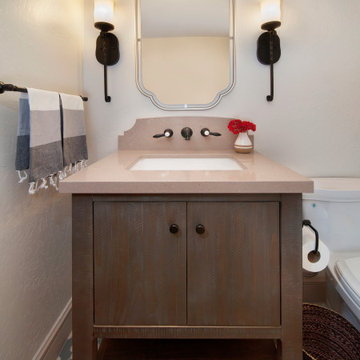
Powder Room Remodel
Inspiration for a small mediterranean ceramic tile and multicolored floor powder room remodel in Orange County with flat-panel cabinets, dark wood cabinets, a one-piece toilet, white walls, a wall-mount sink, quartz countertops, brown countertops and a freestanding vanity
Inspiration for a small mediterranean ceramic tile and multicolored floor powder room remodel in Orange County with flat-panel cabinets, dark wood cabinets, a one-piece toilet, white walls, a wall-mount sink, quartz countertops, brown countertops and a freestanding vanity
Multicolored Floor Powder Room with a Freestanding Vanity Ideas
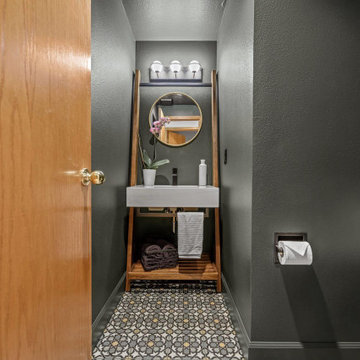
Example of a small transitional porcelain tile and multicolored floor powder room design in Portland with dark wood cabinets, a two-piece toilet, green walls, an undermount sink, marble countertops, white countertops and a freestanding vanity
1





