Open Concept Coffered Ceiling Living Room Ideas
Refine by:
Budget
Sort by:Popular Today
61 - 80 of 2,290 photos
Item 1 of 3
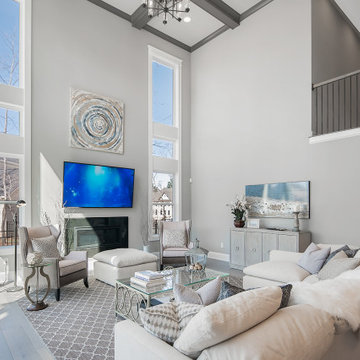
An expansive two story great room in Charlotte with light oak floors, transitional decor, white paint, and two story windows.
Living room - huge transitional open concept light wood floor and coffered ceiling living room idea in Charlotte with gray walls, a standard fireplace, a plaster fireplace and a media wall
Living room - huge transitional open concept light wood floor and coffered ceiling living room idea in Charlotte with gray walls, a standard fireplace, a plaster fireplace and a media wall
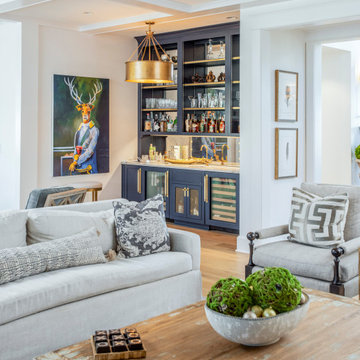
Example of a large farmhouse formal and open concept light wood floor, brown floor and coffered ceiling living room design in Nashville with white walls, a standard fireplace, a stone fireplace and a wall-mounted tv
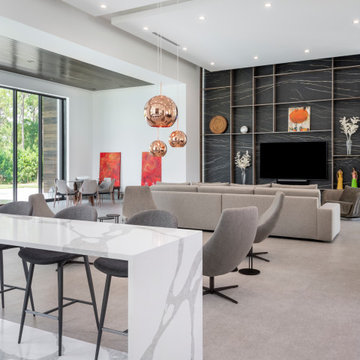
BUILD recently completed this five bedroom, six bath, four-car garage, two-story home designed by Stofft Cooney Architects. The floor to ceiling windows provide a wealth of natural light in to the home. Amazing details in the bathrooms, exceptional wall details, cozy little courtyard, and an open bar top in the kitchen provide a unique experience in this modern style home.
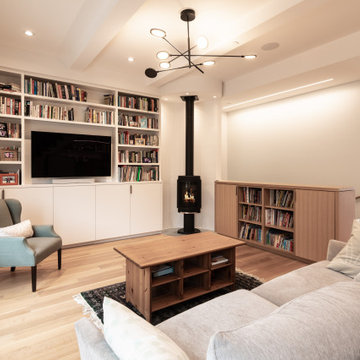
Mid-sized transitional open concept medium tone wood floor, brown floor and coffered ceiling living room library photo in San Francisco with a wood stove and a media wall

Large beach style formal and open concept light wood floor, gray floor and coffered ceiling living room photo in New York with gray walls, a wood fireplace surround, a media wall and a two-sided fireplace
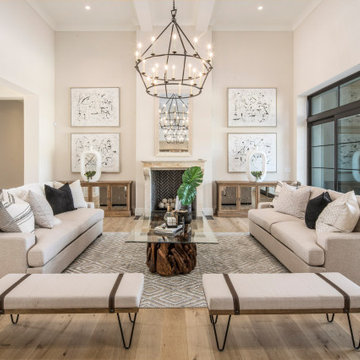
Living room - large modern open concept light wood floor and coffered ceiling living room idea in Phoenix with white walls, a standard fireplace and a concrete fireplace

Beautiful and interesting are a perfect combination
Living room - mid-sized contemporary formal and open concept porcelain tile, white floor, coffered ceiling and wood wall living room idea in Miami with white walls
Living room - mid-sized contemporary formal and open concept porcelain tile, white floor, coffered ceiling and wood wall living room idea in Miami with white walls
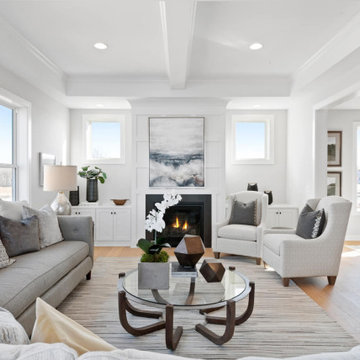
Abbott Model - Heritage Collection
Pricing, floorplans, virtual tours, community information & more at https://www.robertthomashomes.com/
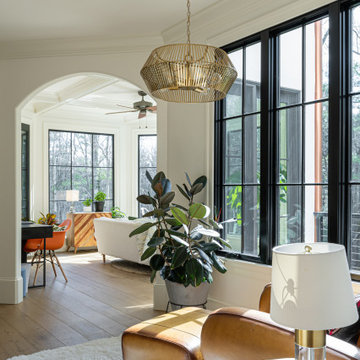
Example of a huge transitional open concept light wood floor, brown floor and coffered ceiling living room design in Other with white walls and no tv

Example of a large transitional formal and open concept dark wood floor, brown floor, coffered ceiling and wainscoting living room design in New York with gray walls, a two-sided fireplace, a stone fireplace and a media wall
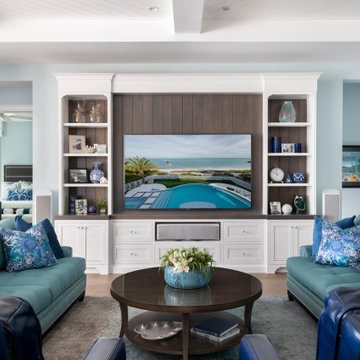
Inspiration for a large coastal open concept medium tone wood floor, beige floor and coffered ceiling living room remodel in Other with blue walls and a media wall
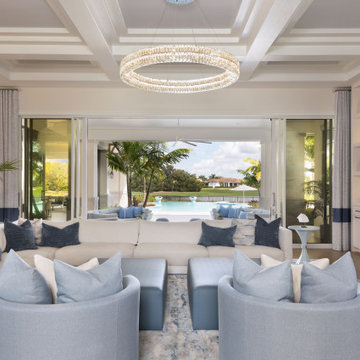
Example of a large beach style open concept medium tone wood floor and coffered ceiling living room design in Other with a wall-mounted tv
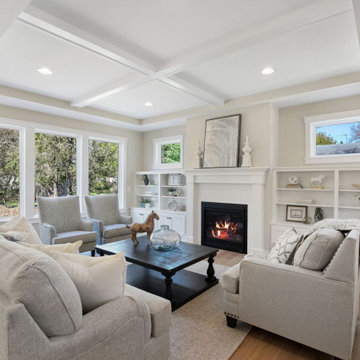
Living room - transitional formal and open concept medium tone wood floor, brown floor and coffered ceiling living room idea in Minneapolis with beige walls, a standard fireplace and no tv
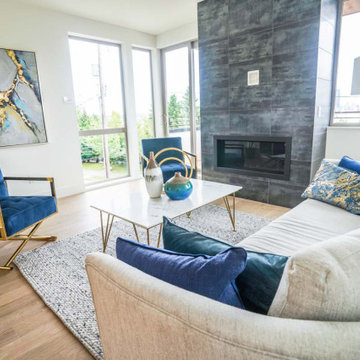
A blue and gold accented fireplace in wooden sleek floorings.
Inspiration for a mid-sized contemporary formal and open concept light wood floor, brown floor and coffered ceiling living room remodel in Seattle with white walls, a standard fireplace, a tile fireplace and no tv
Inspiration for a mid-sized contemporary formal and open concept light wood floor, brown floor and coffered ceiling living room remodel in Seattle with white walls, a standard fireplace, a tile fireplace and no tv

Craftsman Style Residence New Construction 2021
3000 square feet, 4 Bedroom, 3-1/2 Baths
Living room - mid-sized craftsman formal and open concept medium tone wood floor, gray floor, coffered ceiling and wainscoting living room idea in San Francisco with gray walls, a ribbon fireplace, a stone fireplace and a wall-mounted tv
Living room - mid-sized craftsman formal and open concept medium tone wood floor, gray floor, coffered ceiling and wainscoting living room idea in San Francisco with gray walls, a ribbon fireplace, a stone fireplace and a wall-mounted tv
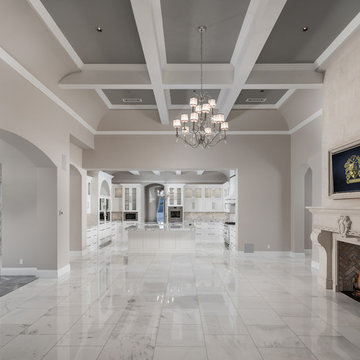
Formal living room with coffered ceilings, a custom fireplace mantel, and marble floors.
Huge tuscan open concept marble floor, gray floor and coffered ceiling living room photo in Phoenix with gray walls, a standard fireplace and a wall-mounted tv
Huge tuscan open concept marble floor, gray floor and coffered ceiling living room photo in Phoenix with gray walls, a standard fireplace and a wall-mounted tv
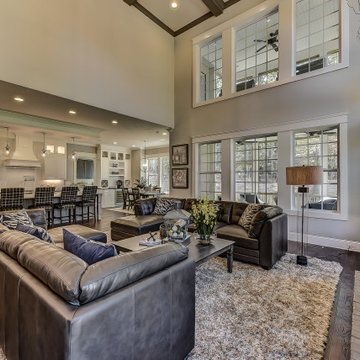
An expansive two-story living room in Charlotte with oak floors, a gas fireplace, two-story windows, and a coffered ceiling.
Living room - huge transitional open concept medium tone wood floor and coffered ceiling living room idea in Charlotte with beige walls, a standard fireplace and a brick fireplace
Living room - huge transitional open concept medium tone wood floor and coffered ceiling living room idea in Charlotte with beige walls, a standard fireplace and a brick fireplace
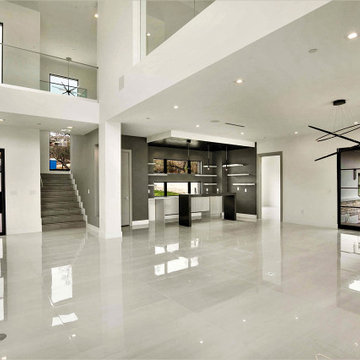
Great Room
Large minimalist formal and open concept porcelain tile, white floor, coffered ceiling and wallpaper living room photo in Austin with white walls, a tile fireplace and a wall-mounted tv
Large minimalist formal and open concept porcelain tile, white floor, coffered ceiling and wallpaper living room photo in Austin with white walls, a tile fireplace and a wall-mounted tv

custom fireplace surround
custom built-ins
custom coffered ceiling
Living room - large transitional formal and open concept carpeted, white floor, coffered ceiling and wood wall living room idea in Baltimore with white walls, a standard fireplace, a stone fireplace and a media wall
Living room - large transitional formal and open concept carpeted, white floor, coffered ceiling and wood wall living room idea in Baltimore with white walls, a standard fireplace, a stone fireplace and a media wall
Open Concept Coffered Ceiling Living Room Ideas

This modern mansion has a grand entrance indeed. To the right is a glorious 3 story stairway with custom iron and glass stair rail. The dining room has dramatic black and gold metallic accents. To the left is a home office, entrance to main level master suite and living area with SW0077 Classic French Gray fireplace wall highlighted with golden glitter hand applied by an artist. Light golden crema marfil stone tile floors, columns and fireplace surround add warmth. The chandelier is surrounded by intricate ceiling details. Just around the corner from the elevator we find the kitchen with large island, eating area and sun room. The SW 7012 Creamy walls and SW 7008 Alabaster trim and ceilings calm the beautiful home.
4





