Open Concept Kitchen with Concrete Countertops Ideas
Refine by:
Budget
Sort by:Popular Today
21 - 40 of 3,946 photos
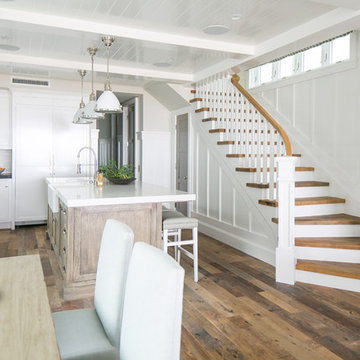
Inspiration for a mid-sized coastal l-shaped medium tone wood floor and brown floor open concept kitchen remodel in Orange County with a farmhouse sink, shaker cabinets, white cabinets, concrete countertops, white backsplash, ceramic backsplash, stainless steel appliances and an island
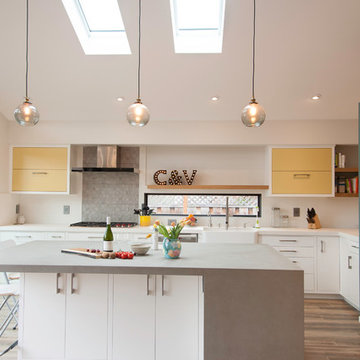
photo by Arnona Oren
Example of a mid-sized trendy l-shaped ceramic tile open concept kitchen design in San Francisco with a farmhouse sink, recessed-panel cabinets, yellow cabinets, concrete countertops, gray backsplash, ceramic backsplash, stainless steel appliances and an island
Example of a mid-sized trendy l-shaped ceramic tile open concept kitchen design in San Francisco with a farmhouse sink, recessed-panel cabinets, yellow cabinets, concrete countertops, gray backsplash, ceramic backsplash, stainless steel appliances and an island
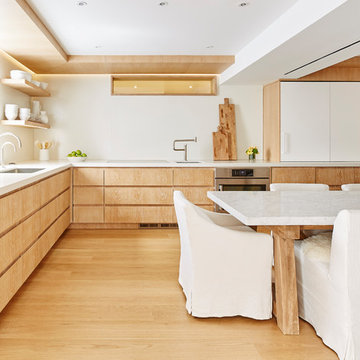
Marius Chira Photography
Mid-sized trendy l-shaped light wood floor open concept kitchen photo in New York with an undermount sink, flat-panel cabinets, concrete countertops, white backsplash, stone slab backsplash, paneled appliances, no island and medium tone wood cabinets
Mid-sized trendy l-shaped light wood floor open concept kitchen photo in New York with an undermount sink, flat-panel cabinets, concrete countertops, white backsplash, stone slab backsplash, paneled appliances, no island and medium tone wood cabinets
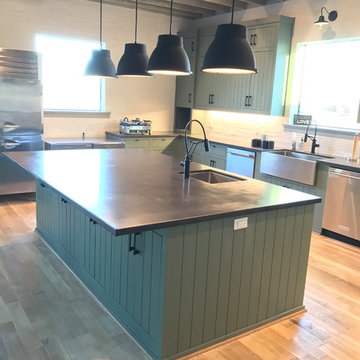
Custom Family lodge with full bar, dual sinks, concrete countertops, wood floors.
Open concept kitchen - huge farmhouse u-shaped light wood floor and beige floor open concept kitchen idea in Dallas with a farmhouse sink, green cabinets, concrete countertops, white backsplash, brick backsplash, stainless steel appliances, an island and shaker cabinets
Open concept kitchen - huge farmhouse u-shaped light wood floor and beige floor open concept kitchen idea in Dallas with a farmhouse sink, green cabinets, concrete countertops, white backsplash, brick backsplash, stainless steel appliances, an island and shaker cabinets
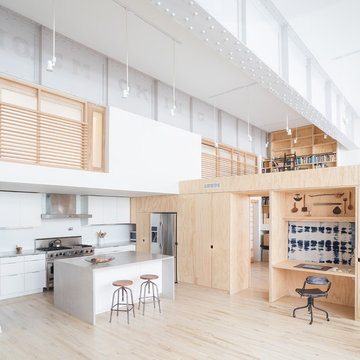
Gregory Maka
Example of an urban light wood floor and beige floor open concept kitchen design in New York with flat-panel cabinets, white cabinets, concrete countertops, white backsplash, stainless steel appliances and an island
Example of an urban light wood floor and beige floor open concept kitchen design in New York with flat-panel cabinets, white cabinets, concrete countertops, white backsplash, stainless steel appliances and an island
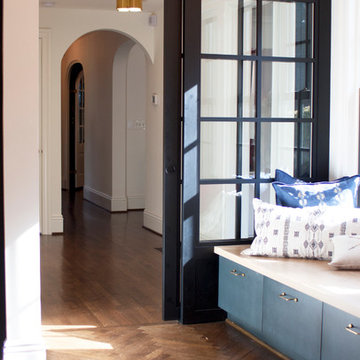
Large transitional u-shaped dark wood floor open concept kitchen photo in Portland with an undermount sink, flat-panel cabinets, gray cabinets, concrete countertops and an island
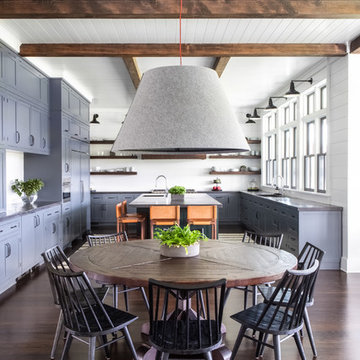
Architectural advisement, Interior Design, Custom Furniture Design & Art Curation by Chango & Co.
Architecture by Crisp Architects
Construction by Structure Works Inc.
Photography by Sarah Elliott
See the feature in Domino Magazine
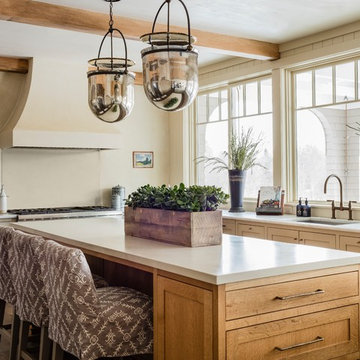
New Kitchen with new stone walls and beams. Interior Architecture + Design by Lisa Tharp.
Photography by Michael J. Lee
Transitional u-shaped dark wood floor and gray floor open concept kitchen photo in Boston with an undermount sink, shaker cabinets, medium tone wood cabinets, concrete countertops, stainless steel appliances and an island
Transitional u-shaped dark wood floor and gray floor open concept kitchen photo in Boston with an undermount sink, shaker cabinets, medium tone wood cabinets, concrete countertops, stainless steel appliances and an island
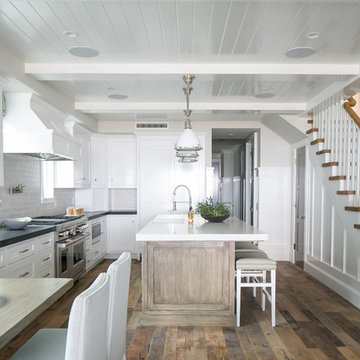
Open concept kitchen - mid-sized coastal l-shaped medium tone wood floor and brown floor open concept kitchen idea in Orange County with a farmhouse sink, shaker cabinets, white cabinets, concrete countertops, white backsplash, ceramic backsplash, stainless steel appliances and an island
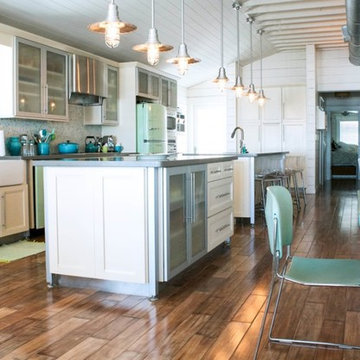
(c) Mina Brinkley
Example of a beach style galley medium tone wood floor open concept kitchen design in Tampa with a farmhouse sink, glass-front cabinets, white cabinets, concrete countertops, multicolored backsplash, glass tile backsplash and colored appliances
Example of a beach style galley medium tone wood floor open concept kitchen design in Tampa with a farmhouse sink, glass-front cabinets, white cabinets, concrete countertops, multicolored backsplash, glass tile backsplash and colored appliances
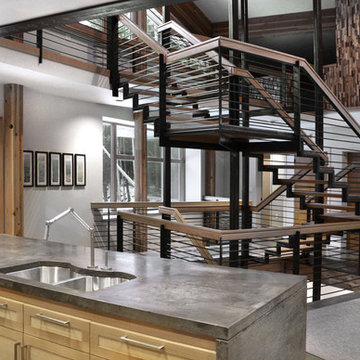
Nicholas Moriarty Interiors
Large trendy galley concrete floor open concept kitchen photo in Chicago with an undermount sink, shaker cabinets, light wood cabinets, concrete countertops, gray backsplash, stone slab backsplash, stainless steel appliances and two islands
Large trendy galley concrete floor open concept kitchen photo in Chicago with an undermount sink, shaker cabinets, light wood cabinets, concrete countertops, gray backsplash, stone slab backsplash, stainless steel appliances and two islands
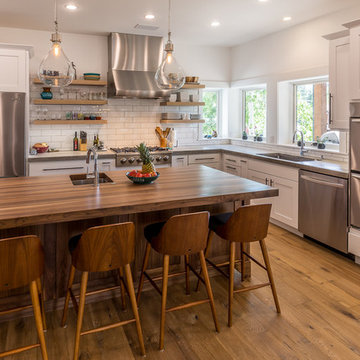
Walnut Butcherblock Island
Walnut Doors
White Oak Floating shelves
Concrete Counter top on perimeter
Inspiration for a farmhouse l-shaped medium tone wood floor open concept kitchen remodel in Denver with a single-bowl sink, white cabinets, concrete countertops, white backsplash, subway tile backsplash, stainless steel appliances and an island
Inspiration for a farmhouse l-shaped medium tone wood floor open concept kitchen remodel in Denver with a single-bowl sink, white cabinets, concrete countertops, white backsplash, subway tile backsplash, stainless steel appliances and an island
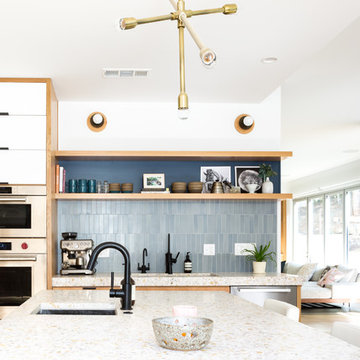
Remodeled by Lion Builder construction
Design By Veneer Designs
Large mid-century modern galley light wood floor open concept kitchen photo in Los Angeles with an undermount sink, flat-panel cabinets, blue cabinets, concrete countertops, blue backsplash, ceramic backsplash, stainless steel appliances and an island
Large mid-century modern galley light wood floor open concept kitchen photo in Los Angeles with an undermount sink, flat-panel cabinets, blue cabinets, concrete countertops, blue backsplash, ceramic backsplash, stainless steel appliances and an island
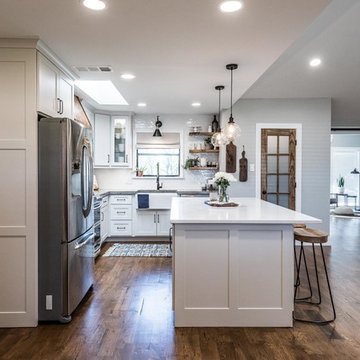
Darby Kate Photography
Open concept kitchen - mid-sized country l-shaped medium tone wood floor and brown floor open concept kitchen idea in Dallas with a farmhouse sink, shaker cabinets, white cabinets, concrete countertops, white backsplash, ceramic backsplash, stainless steel appliances, an island and gray countertops
Open concept kitchen - mid-sized country l-shaped medium tone wood floor and brown floor open concept kitchen idea in Dallas with a farmhouse sink, shaker cabinets, white cabinets, concrete countertops, white backsplash, ceramic backsplash, stainless steel appliances, an island and gray countertops
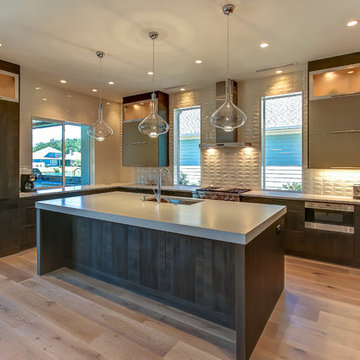
Inspiration for a mid-sized contemporary u-shaped medium tone wood floor open concept kitchen remodel in Orange County with an undermount sink, flat-panel cabinets, dark wood cabinets, concrete countertops, gray backsplash, porcelain backsplash, stainless steel appliances and an island

The Pearl is a Contemporary styled Florida Tropical home. The Pearl was designed and built by Josh Wynne Construction. The design was a reflection of the unusually shaped lot which is quite pie shaped. This green home is expected to achieve the LEED Platinum rating and is certified Energy Star, FGBC Platinum and FPL BuildSmart. Photos by Ryan Gamma
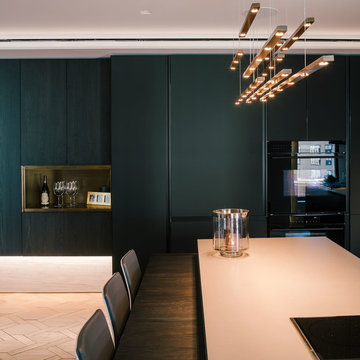
Large minimalist single-wall light wood floor and beige floor open concept kitchen photo in New York with an undermount sink, flat-panel cabinets, black cabinets, concrete countertops, gray backsplash, stone slab backsplash, black appliances and an island
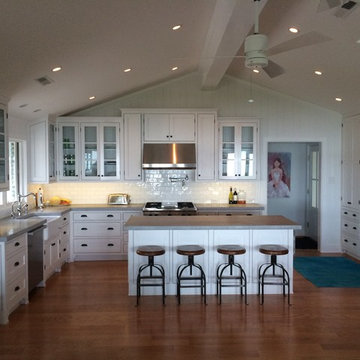
Gardner Companies
Example of a mid-sized classic l-shaped open concept kitchen design in Richmond with a farmhouse sink, glass-front cabinets, white cabinets, concrete countertops, white backsplash, porcelain backsplash, stainless steel appliances and an island
Example of a mid-sized classic l-shaped open concept kitchen design in Richmond with a farmhouse sink, glass-front cabinets, white cabinets, concrete countertops, white backsplash, porcelain backsplash, stainless steel appliances and an island
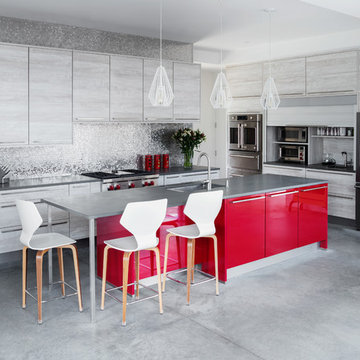
Timothy Lenz Photography
www.timothylenz.com
Inspiration for a mid-sized modern l-shaped open concept kitchen remodel in Bridgeport with flat-panel cabinets, medium tone wood cabinets, concrete countertops and an island
Inspiration for a mid-sized modern l-shaped open concept kitchen remodel in Bridgeport with flat-panel cabinets, medium tone wood cabinets, concrete countertops and an island
Open Concept Kitchen with Concrete Countertops Ideas
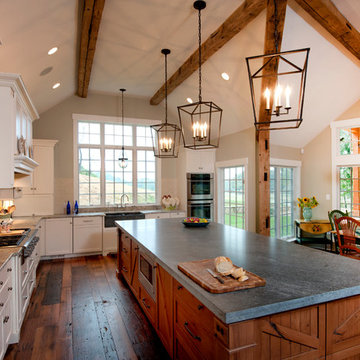
Bill McAllen
Huge mountain style l-shaped dark wood floor and brown floor open concept kitchen photo in Baltimore with a farmhouse sink, shaker cabinets, white cabinets, concrete countertops, white backsplash, marble backsplash, stainless steel appliances, an island and gray countertops
Huge mountain style l-shaped dark wood floor and brown floor open concept kitchen photo in Baltimore with a farmhouse sink, shaker cabinets, white cabinets, concrete countertops, white backsplash, marble backsplash, stainless steel appliances, an island and gray countertops
2





