Open Concept Kitchen with Green Backsplash Ideas
Refine by:
Budget
Sort by:Popular Today
61 - 80 of 6,565 photos
Item 1 of 3

Modern Farmhouse kitchen with shaker style cabinet doors and black drawer pull hardware. White Oak floating shelves with LED underlighting over beautiful, Cambria Quartz countertops. The subway tiles were custom made and have what appears to be a texture from a distance, but is actually a herringbone pattern in-lay in the glaze. Wolf brand gas range and oven, and a Wolf steam oven on the left. Rustic black wall scones and large pendant lights over the kitchen island. Brizo satin brass faucet with Kohler undermount rinse sink.
Photo by Molly Rose Photography
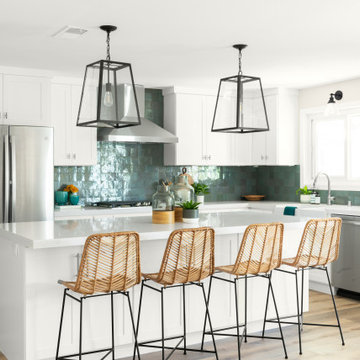
Open concept kitchen - transitional l-shaped medium tone wood floor and brown floor open concept kitchen idea in Orange County with a farmhouse sink, shaker cabinets, white cabinets, green backsplash, stainless steel appliances, an island and white countertops

Large minimalist single-wall ceramic tile and gray floor open concept kitchen photo in Other with a double-bowl sink, flat-panel cabinets, gray cabinets, quartz countertops, green backsplash, ceramic backsplash, stainless steel appliances, an island and white countertops
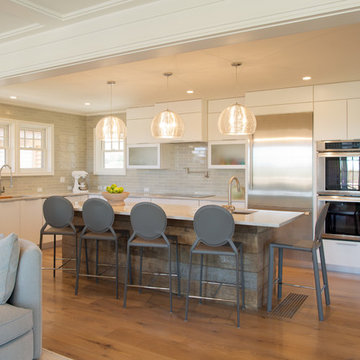
Liz Nemeth
Large beach style l-shaped medium tone wood floor open concept kitchen photo in Boston with an undermount sink, flat-panel cabinets, white cabinets, granite countertops, green backsplash, subway tile backsplash, stainless steel appliances and an island
Large beach style l-shaped medium tone wood floor open concept kitchen photo in Boston with an undermount sink, flat-panel cabinets, white cabinets, granite countertops, green backsplash, subway tile backsplash, stainless steel appliances and an island
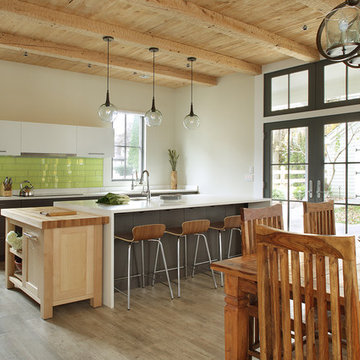
Rosen Kelly Conway Architecture & Design,
Photographer: Peter Rymwid Architectural Photography
Mid-sized transitional galley light wood floor open concept kitchen photo in New York with a single-bowl sink, flat-panel cabinets, gray cabinets, marble countertops, green backsplash, porcelain backsplash, stainless steel appliances and an island
Mid-sized transitional galley light wood floor open concept kitchen photo in New York with a single-bowl sink, flat-panel cabinets, gray cabinets, marble countertops, green backsplash, porcelain backsplash, stainless steel appliances and an island
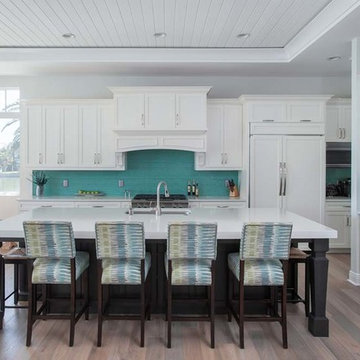
Example of a large beach style l-shaped medium tone wood floor and brown floor open concept kitchen design in Other with a single-bowl sink, shaker cabinets, white cabinets, solid surface countertops, green backsplash, matchstick tile backsplash, paneled appliances, an island and white countertops
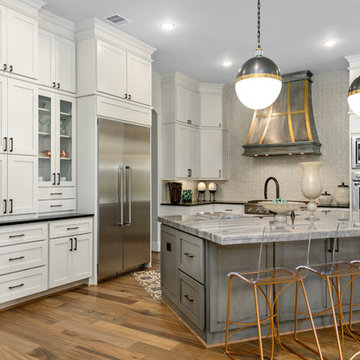
Example of a large transitional l-shaped medium tone wood floor and brown floor open concept kitchen design in Houston with a farmhouse sink, shaker cabinets, white cabinets, granite countertops, green backsplash, mosaic tile backsplash, stainless steel appliances, an island and gray countertops
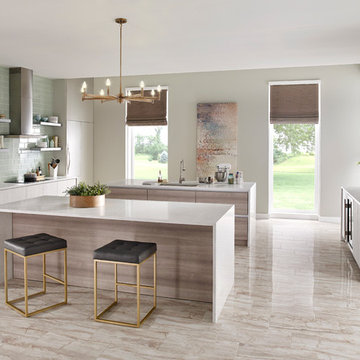
Once upon a time, you’d never see high glamour looks, mod colorways, and life-long durability in the same sentence. Q™ Premium Natural Quartz changed all that. The industry’s most innovative quartz countertop brand, Q’s low maintenance, stain-resistant, and nearly indestructible collection features over 55 sleek and sophisticated styles – all backed by MSI’s best-in-class supply chain, lifetime residential warranty, and competitive pricing. What’s not to love?
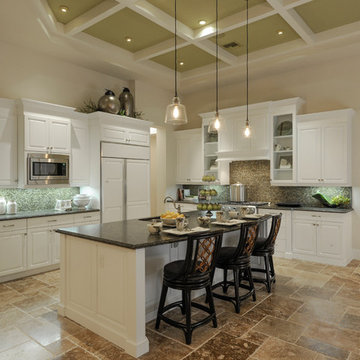
The Sater Design Collection's luxury, Mediterranean home plan "Portofino" (Plan #6968). saterdesign.com
Inspiration for a large mediterranean u-shaped travertine floor open concept kitchen remodel in Miami with an undermount sink, raised-panel cabinets, white cabinets, granite countertops, green backsplash, glass tile backsplash, paneled appliances and an island
Inspiration for a large mediterranean u-shaped travertine floor open concept kitchen remodel in Miami with an undermount sink, raised-panel cabinets, white cabinets, granite countertops, green backsplash, glass tile backsplash, paneled appliances and an island
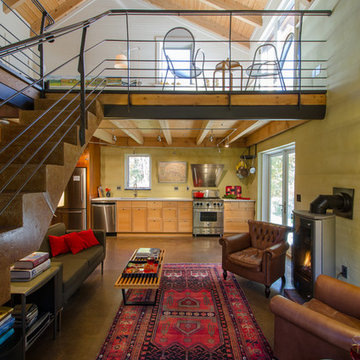
Carolyn Bates
Large eclectic single-wall concrete floor and gray floor open concept kitchen photo in Burlington with an undermount sink, recessed-panel cabinets, light wood cabinets, quartz countertops, green backsplash, stainless steel appliances and no island
Large eclectic single-wall concrete floor and gray floor open concept kitchen photo in Burlington with an undermount sink, recessed-panel cabinets, light wood cabinets, quartz countertops, green backsplash, stainless steel appliances and no island
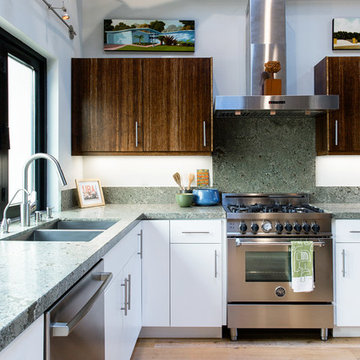
The design elements of the new living room, updated kitchen and combined dining area are oriented to take advantage of the sunlight and cross ventilation of the coastal breeze. Warm pared-back neutrals create a natural feeling and reflect the overall atmosphere of Stevens’ contemporary latin american art collection.
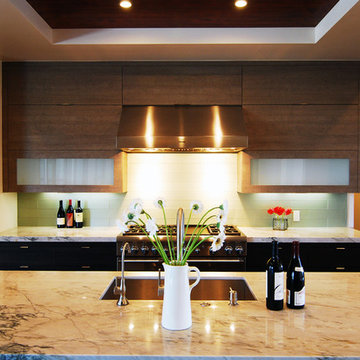
In the Kitchen we used dark lower horizontal grain cabinets with lighter grey upper cabinets. White and grey Quartzite countertops with 4x8 glass backsplash tiles. All the appliances are Thermador including the 60" refrigerator. Bamboo wood floors continue throughout the main residence. A butlers pantry includes plenty of workspace, sink microwave and storage. The floating ceiling is recessed with wood. The frosted glass cabinets on each side of the range have horizontal lift up hinges. The two sized horizontal fireplace with plaster walls divides the living room from the dining room.
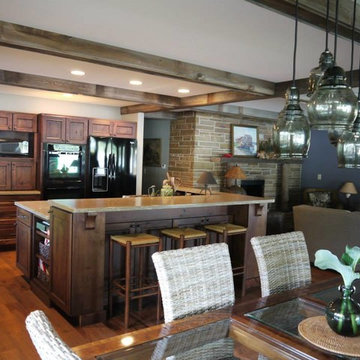
Design by Jeff McNeil
The Kitchen Shop-Battle Creek
Photo by Rebecca Spenelli
Open concept kitchen - large rustic open concept kitchen idea in Grand Rapids with an undermount sink, recessed-panel cabinets, medium tone wood cabinets, solid surface countertops, green backsplash, black appliances and an island
Open concept kitchen - large rustic open concept kitchen idea in Grand Rapids with an undermount sink, recessed-panel cabinets, medium tone wood cabinets, solid surface countertops, green backsplash, black appliances and an island
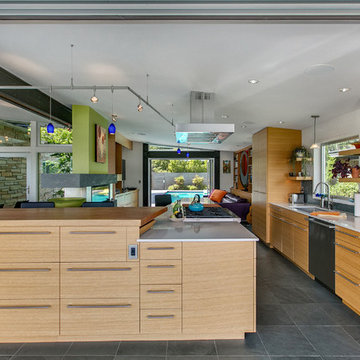
Paul Gjording
Open concept kitchen - mid-sized transitional l-shaped slate floor open concept kitchen idea in Seattle with a single-bowl sink, flat-panel cabinets, light wood cabinets, quartzite countertops, green backsplash, glass tile backsplash, stainless steel appliances and an island
Open concept kitchen - mid-sized transitional l-shaped slate floor open concept kitchen idea in Seattle with a single-bowl sink, flat-panel cabinets, light wood cabinets, quartzite countertops, green backsplash, glass tile backsplash, stainless steel appliances and an island

A Modern home that wished for more warmth...
An addition and reconstruction of approx. 750sq. area.
That included new kitchen, office, family room and back patio cover area.
The custom-made kitchen cabinets are semi-inset / semi-frameless combination.
The door style was custom build with a minor bevel at the edge of each door.
White oak was used for the frame, drawers and most of the cabinet doors with some doors paint white for accent effect.
The island "legs" or water fall sides if you wish and the hood enclosure are Tambour wood paneling.
These are 3/4" half round wood profile connected together for a continues pattern.
These Tambour panels, the wicker pendant lights and the green live walls inject a bit of an Asian fusion into the design mix.
The floors are polished concrete in a dark brown finish to inject additional warmth vs. the standard concrete gray most of us familiar with.
A huge 16' multi sliding door by La Cantina was installed, this door is aluminum clad (wood finish on the interior of the door).
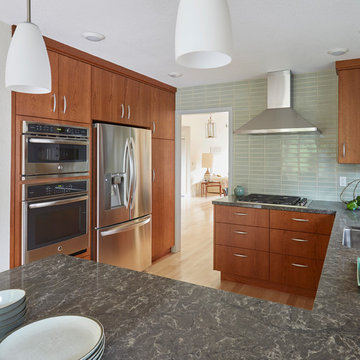
Mike Kaskel
Open concept kitchen - large 1960s u-shaped light wood floor open concept kitchen idea in San Francisco with flat-panel cabinets, medium tone wood cabinets, green backsplash, stainless steel appliances, a peninsula, an undermount sink, quartz countertops and ceramic backsplash
Open concept kitchen - large 1960s u-shaped light wood floor open concept kitchen idea in San Francisco with flat-panel cabinets, medium tone wood cabinets, green backsplash, stainless steel appliances, a peninsula, an undermount sink, quartz countertops and ceramic backsplash
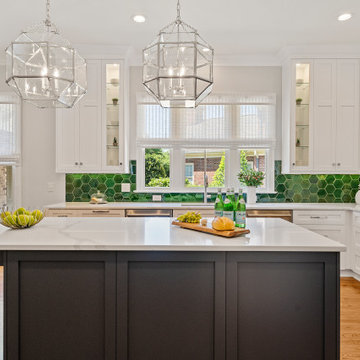
Luminous updated kitchen featuring Large Hexagons in 47 Vermont Pine
Inspiration for a large transitional l-shaped light wood floor and brown floor open concept kitchen remodel in Minneapolis with a drop-in sink, beaded inset cabinets, white cabinets, quartzite countertops, green backsplash, ceramic backsplash, stainless steel appliances, an island and white countertops
Inspiration for a large transitional l-shaped light wood floor and brown floor open concept kitchen remodel in Minneapolis with a drop-in sink, beaded inset cabinets, white cabinets, quartzite countertops, green backsplash, ceramic backsplash, stainless steel appliances, an island and white countertops

This custom, high-performance home was designed and built to a LEED for Homes Platinum rating, the highest rating given to homes when certified by the US Green Building Council. The house has been laid out to take maximum advantage of both passive and active solar energy, natural ventilation, low impact and recyclable materials, high efficiency lighting and controls, in a structure that is very simple and economical to build. The envelope of the house is designed to require a minimum amount of energy in order to live and use the home based on the lifestyle of the occupants. The home will have an innovative HVAC system that has been recently developed by engineers from the University of Illinois which uses considerably less energy than a conventional heating and cooling system and provides extremely high indoor air quality utilizing a CERV (conditioned energy recovery ventilation system) combined with a cost effective installation.
Lawrence Smith
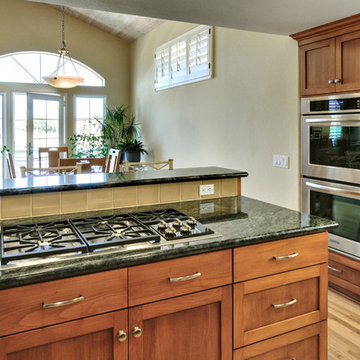
Inspiration for a mid-sized timeless u-shaped light wood floor open concept kitchen remodel in Los Angeles with an undermount sink, shaker cabinets, medium tone wood cabinets, granite countertops, green backsplash, subway tile backsplash, stainless steel appliances and a peninsula
Open Concept Kitchen with Green Backsplash Ideas

Photo by Helen Norman, Styling by Charlotte Safavi
Large cottage l-shaped light wood floor open concept kitchen photo in DC Metro with an undermount sink, shaker cabinets, light wood cabinets, soapstone countertops, green backsplash, stone slab backsplash, stainless steel appliances, an island and green countertops
Large cottage l-shaped light wood floor open concept kitchen photo in DC Metro with an undermount sink, shaker cabinets, light wood cabinets, soapstone countertops, green backsplash, stone slab backsplash, stainless steel appliances, an island and green countertops
4





