Open Concept Kitchen with Green Backsplash Ideas
Refine by:
Budget
Sort by:Popular Today
81 - 100 of 6,565 photos
Item 1 of 3
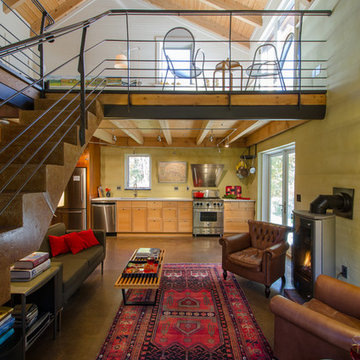
Carolyn Bates
Large eclectic single-wall concrete floor and gray floor open concept kitchen photo in Burlington with an undermount sink, recessed-panel cabinets, light wood cabinets, quartz countertops, green backsplash, stainless steel appliances and no island
Large eclectic single-wall concrete floor and gray floor open concept kitchen photo in Burlington with an undermount sink, recessed-panel cabinets, light wood cabinets, quartz countertops, green backsplash, stainless steel appliances and no island
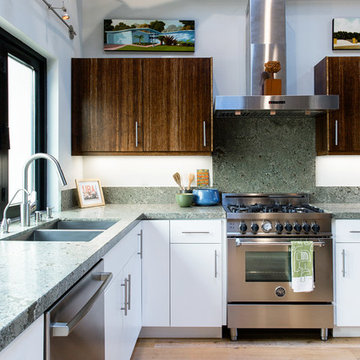
The design elements of the new living room, updated kitchen and combined dining area are oriented to take advantage of the sunlight and cross ventilation of the coastal breeze. Warm pared-back neutrals create a natural feeling and reflect the overall atmosphere of Stevens’ contemporary latin american art collection.
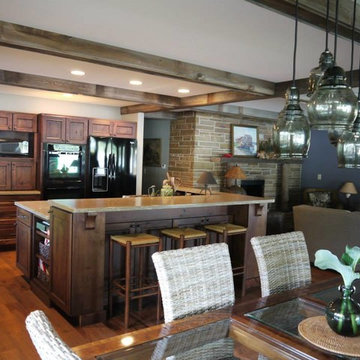
Design by Jeff McNeil
The Kitchen Shop-Battle Creek
Photo by Rebecca Spenelli
Open concept kitchen - large rustic open concept kitchen idea in Grand Rapids with an undermount sink, recessed-panel cabinets, medium tone wood cabinets, solid surface countertops, green backsplash, black appliances and an island
Open concept kitchen - large rustic open concept kitchen idea in Grand Rapids with an undermount sink, recessed-panel cabinets, medium tone wood cabinets, solid surface countertops, green backsplash, black appliances and an island
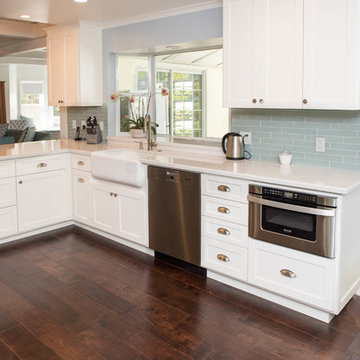
Randy Dickey
Inspiration for a mid-sized contemporary u-shaped medium tone wood floor open concept kitchen remodel in San Francisco with a farmhouse sink, shaker cabinets, white cabinets, quartz countertops, green backsplash, glass tile backsplash, stainless steel appliances and an island
Inspiration for a mid-sized contemporary u-shaped medium tone wood floor open concept kitchen remodel in San Francisco with a farmhouse sink, shaker cabinets, white cabinets, quartz countertops, green backsplash, glass tile backsplash, stainless steel appliances and an island
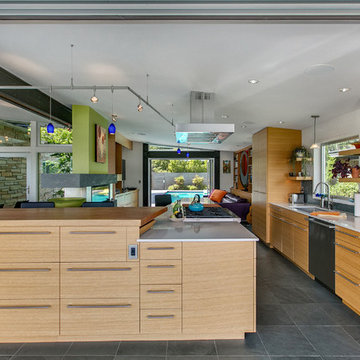
Paul Gjording
Open concept kitchen - mid-sized transitional l-shaped slate floor open concept kitchen idea in Seattle with a single-bowl sink, flat-panel cabinets, light wood cabinets, quartzite countertops, green backsplash, glass tile backsplash, stainless steel appliances and an island
Open concept kitchen - mid-sized transitional l-shaped slate floor open concept kitchen idea in Seattle with a single-bowl sink, flat-panel cabinets, light wood cabinets, quartzite countertops, green backsplash, glass tile backsplash, stainless steel appliances and an island
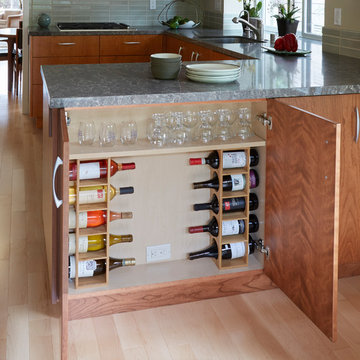
Mike Kaskel
Large 1950s u-shaped light wood floor open concept kitchen photo in San Francisco with flat-panel cabinets, medium tone wood cabinets, green backsplash, stainless steel appliances, a peninsula, an undermount sink, quartz countertops and cement tile backsplash
Large 1950s u-shaped light wood floor open concept kitchen photo in San Francisco with flat-panel cabinets, medium tone wood cabinets, green backsplash, stainless steel appliances, a peninsula, an undermount sink, quartz countertops and cement tile backsplash

A Modern home that wished for more warmth...
An addition and reconstruction of approx. 750sq. area.
That included new kitchen, office, family room and back patio cover area.
The custom-made kitchen cabinets are semi-inset / semi-frameless combination.
The door style was custom build with a minor bevel at the edge of each door.
White oak was used for the frame, drawers and most of the cabinet doors with some doors paint white for accent effect.
The island "legs" or water fall sides if you wish and the hood enclosure are Tambour wood paneling.
These are 3/4" half round wood profile connected together for a continues pattern.
These Tambour panels, the wicker pendant lights and the green live walls inject a bit of an Asian fusion into the design mix.
The floors are polished concrete in a dark brown finish to inject additional warmth vs. the standard concrete gray most of us familiar with.
A huge 16' multi sliding door by La Cantina was installed, this door is aluminum clad (wood finish on the interior of the door).
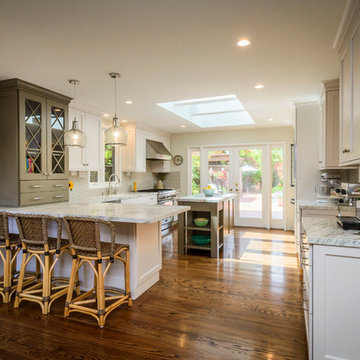
Dennis Mayer
Example of a mid-sized transitional galley medium tone wood floor open concept kitchen design in San Francisco with an undermount sink, recessed-panel cabinets, white cabinets, marble countertops, green backsplash, stainless steel appliances, an island and glass tile backsplash
Example of a mid-sized transitional galley medium tone wood floor open concept kitchen design in San Francisco with an undermount sink, recessed-panel cabinets, white cabinets, marble countertops, green backsplash, stainless steel appliances, an island and glass tile backsplash
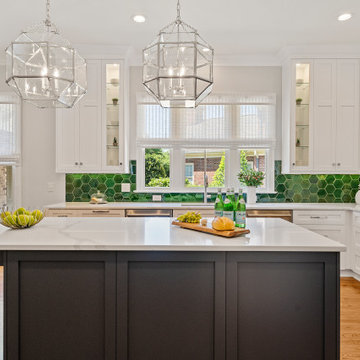
Luminous updated kitchen featuring Large Hexagons in 47 Vermont Pine
Inspiration for a large transitional l-shaped light wood floor and brown floor open concept kitchen remodel in Minneapolis with a drop-in sink, beaded inset cabinets, white cabinets, quartzite countertops, green backsplash, ceramic backsplash, stainless steel appliances, an island and white countertops
Inspiration for a large transitional l-shaped light wood floor and brown floor open concept kitchen remodel in Minneapolis with a drop-in sink, beaded inset cabinets, white cabinets, quartzite countertops, green backsplash, ceramic backsplash, stainless steel appliances, an island and white countertops
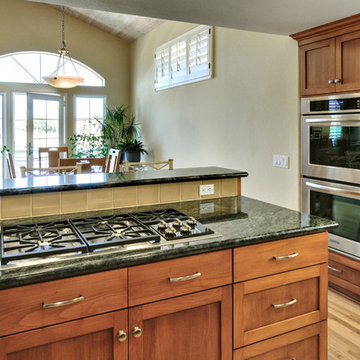
Inspiration for a mid-sized timeless u-shaped light wood floor open concept kitchen remodel in Los Angeles with an undermount sink, shaker cabinets, medium tone wood cabinets, granite countertops, green backsplash, subway tile backsplash, stainless steel appliances and a peninsula

Photo by Helen Norman, Styling by Charlotte Safavi
Large cottage l-shaped light wood floor open concept kitchen photo in DC Metro with an undermount sink, shaker cabinets, light wood cabinets, soapstone countertops, green backsplash, stone slab backsplash, stainless steel appliances, an island and green countertops
Large cottage l-shaped light wood floor open concept kitchen photo in DC Metro with an undermount sink, shaker cabinets, light wood cabinets, soapstone countertops, green backsplash, stone slab backsplash, stainless steel appliances, an island and green countertops
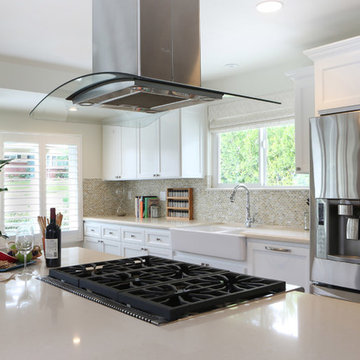
This great-room incorporates the living, dining , kitchen as well as access to the back patio. It is the perfect place for entertaining and relaxing. We restored the floors to their original warm tone and used lots of warm neutrals to answer our client’s desire for a more masculine feeling home. A Chinese cabinet and custom-built bookcase help to define an entry hall where one does not exist.
We completely remodeled the kitchen and it is now very open and inviting. A Caesarstone counter with an overhang for eating or entertaining allows for three comfortable bar stools for visiting while cooking. Stainless steal appliances and a white apron sink are the only features that still remain.
A large contemporary art piece over the new dining banquette brings in a splash of color and rounds out the space. Lots of earth-toned fabrics are part of this overall scheme. The kitchen, dining and living rooms have light cabinetry and walls with accent color in the tile and fireplace stone. The home has lots of added storage for books, art and accessories.
In the living room, comfortable upholstered pieces with casual fabrics were created and sit atop a sisal rug, giving the room true California style. For contrast, a dark metal drapery rod above soft white drapery panels covers the new French doors. The doors lead out to the back patio. Photography by Erika
Bierman
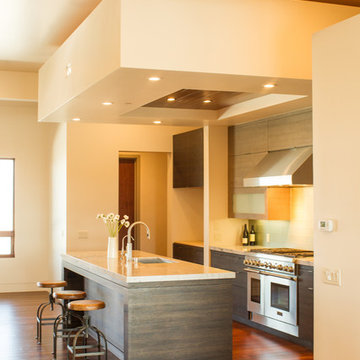
The kitchen is defined by a large double sided plastered fireplace. The cabinets are all horizontal grain flat panel with light upper cabinets and dark lower cabinets. The Quartzite countertops provide beauty and function. Appliances are all Thermador including the 48" range and 60" fridge. A large butler's pantry comes off the kitchen enabling all appliances to stay off the main kitchen counters. Floating wood ceilings also clearly define the space. A 5' built-in turtle aquarium was also put in at the request of the buyer.
-Mike Larson Estate Photography
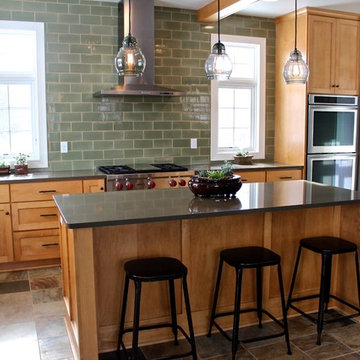
The open and airy space provides ample room for food preparation and a large island with seating, allowing the whole family to spend more time together. In the hallway to the right of the kitchen, bench cabinets with drawers and locker cabinets provide places for the family to keep their shoes and outdoor apparel convenient but out of sight.
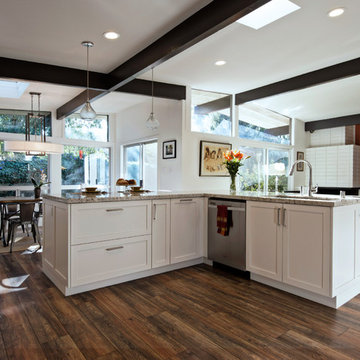
Christie Farrell Photography
Inspiration for a mid-sized contemporary l-shaped medium tone wood floor open concept kitchen remodel in Sacramento with an undermount sink, shaker cabinets, white cabinets, granite countertops, green backsplash, glass tile backsplash, stainless steel appliances and an island
Inspiration for a mid-sized contemporary l-shaped medium tone wood floor open concept kitchen remodel in Sacramento with an undermount sink, shaker cabinets, white cabinets, granite countertops, green backsplash, glass tile backsplash, stainless steel appliances and an island
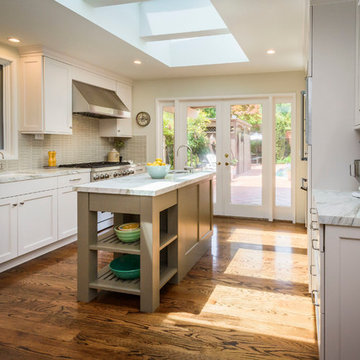
Dennis Mayer
Example of a mid-sized transitional galley medium tone wood floor open concept kitchen design in San Francisco with recessed-panel cabinets, white cabinets, an island, an undermount sink, green backsplash, stainless steel appliances, marble countertops and glass tile backsplash
Example of a mid-sized transitional galley medium tone wood floor open concept kitchen design in San Francisco with recessed-panel cabinets, white cabinets, an island, an undermount sink, green backsplash, stainless steel appliances, marble countertops and glass tile backsplash
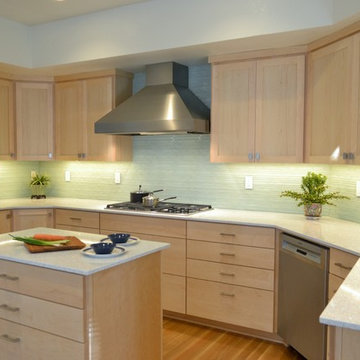
Inspiration for a mid-sized contemporary u-shaped medium tone wood floor open concept kitchen remodel in San Francisco with an undermount sink, shaker cabinets, light wood cabinets, quartz countertops, green backsplash, glass tile backsplash, stainless steel appliances and an island
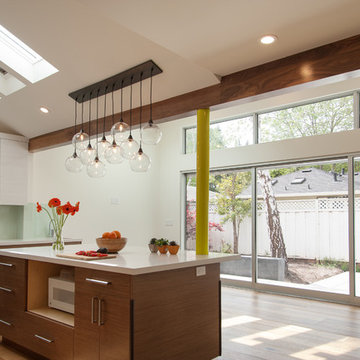
Kitchen open to backyard.
Photo: Arnona Oren
Example of a mid-sized l-shaped light wood floor open concept kitchen design in San Francisco with a drop-in sink, flat-panel cabinets, medium tone wood cabinets, quartz countertops, green backsplash, glass tile backsplash, stainless steel appliances and an island
Example of a mid-sized l-shaped light wood floor open concept kitchen design in San Francisco with a drop-in sink, flat-panel cabinets, medium tone wood cabinets, quartz countertops, green backsplash, glass tile backsplash, stainless steel appliances and an island
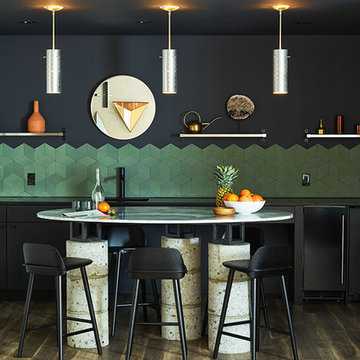
Inspiration for a small contemporary single-wall medium tone wood floor and brown floor open concept kitchen remodel in New York with an undermount sink, louvered cabinets, black cabinets, soapstone countertops, green backsplash, ceramic backsplash, stainless steel appliances, an island and black countertops
Open Concept Kitchen with Green Backsplash Ideas
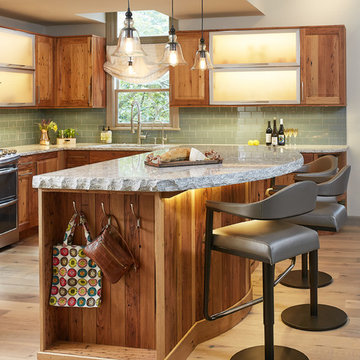
Ashley Avila Photography
Large mountain style u-shaped medium tone wood floor and brown floor open concept kitchen photo in Grand Rapids with an undermount sink, shaker cabinets, medium tone wood cabinets, granite countertops, green backsplash, subway tile backsplash, stainless steel appliances and an island
Large mountain style u-shaped medium tone wood floor and brown floor open concept kitchen photo in Grand Rapids with an undermount sink, shaker cabinets, medium tone wood cabinets, granite countertops, green backsplash, subway tile backsplash, stainless steel appliances and an island
5





