Open Concept Kitchen with Green Backsplash Ideas
Refine by:
Budget
Sort by:Popular Today
21 - 40 of 6,565 photos
Item 1 of 3
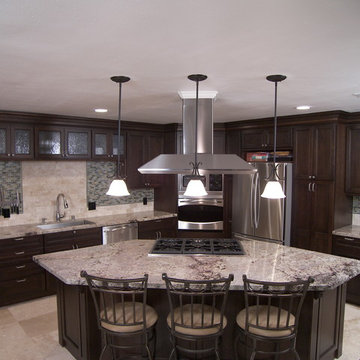
Jeff Thorp
Open concept kitchen - traditional l-shaped open concept kitchen idea in Orange County with an undermount sink, recessed-panel cabinets, dark wood cabinets, granite countertops, green backsplash and stainless steel appliances
Open concept kitchen - traditional l-shaped open concept kitchen idea in Orange County with an undermount sink, recessed-panel cabinets, dark wood cabinets, granite countertops, green backsplash and stainless steel appliances
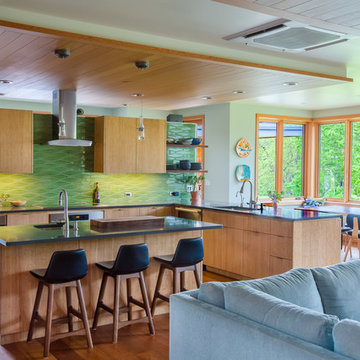
Open kitchen, dining, living space.
Large minimalist l-shaped medium tone wood floor open concept kitchen photo in Other with stainless steel appliances, an island, flat-panel cabinets, medium tone wood cabinets, green backsplash and an undermount sink
Large minimalist l-shaped medium tone wood floor open concept kitchen photo in Other with stainless steel appliances, an island, flat-panel cabinets, medium tone wood cabinets, green backsplash and an undermount sink
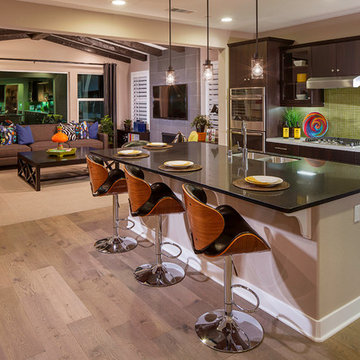
Plan 4 Kitchen
Inspiration for a contemporary galley light wood floor and brown floor open concept kitchen remodel in Los Angeles with a double-bowl sink, flat-panel cabinets, dark wood cabinets, green backsplash, stainless steel appliances, an island, quartz countertops and mosaic tile backsplash
Inspiration for a contemporary galley light wood floor and brown floor open concept kitchen remodel in Los Angeles with a double-bowl sink, flat-panel cabinets, dark wood cabinets, green backsplash, stainless steel appliances, an island, quartz countertops and mosaic tile backsplash
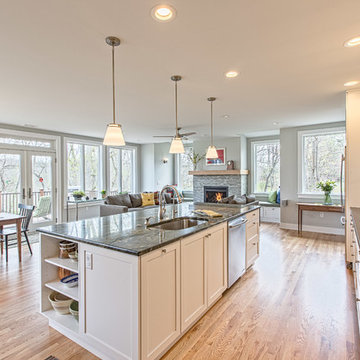
Light-filled open living space and kitchen created by Meadowlark for this Ann Arbor home.
Large transitional galley light wood floor open concept kitchen photo in Detroit with an undermount sink, shaker cabinets, white cabinets, soapstone countertops, green backsplash, glass tile backsplash, stainless steel appliances and an island
Large transitional galley light wood floor open concept kitchen photo in Detroit with an undermount sink, shaker cabinets, white cabinets, soapstone countertops, green backsplash, glass tile backsplash, stainless steel appliances and an island
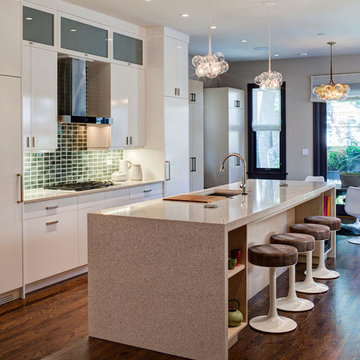
Eric Hausman Photography
Open concept kitchen - mid-sized contemporary u-shaped dark wood floor open concept kitchen idea in Chicago with an undermount sink, flat-panel cabinets, white cabinets, solid surface countertops, green backsplash, ceramic backsplash, paneled appliances and an island
Open concept kitchen - mid-sized contemporary u-shaped dark wood floor open concept kitchen idea in Chicago with an undermount sink, flat-panel cabinets, white cabinets, solid surface countertops, green backsplash, ceramic backsplash, paneled appliances and an island
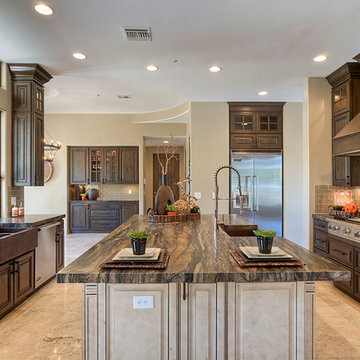
Interior remodel by Hawk Builders, LLC in Desert Highlands, Scottsdale, AZ.
Inspiration for a large rustic open concept kitchen remodel in Phoenix with a farmhouse sink, shaker cabinets, dark wood cabinets, marble countertops, green backsplash, subway tile backsplash, stainless steel appliances and an island
Inspiration for a large rustic open concept kitchen remodel in Phoenix with a farmhouse sink, shaker cabinets, dark wood cabinets, marble countertops, green backsplash, subway tile backsplash, stainless steel appliances and an island
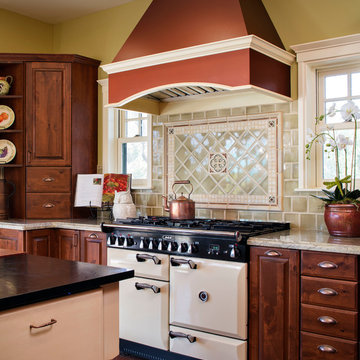
Chipper Hatter Photography
Inspiration for a cottage l-shaped open concept kitchen remodel in Sacramento with raised-panel cabinets, granite countertops, green backsplash, ceramic backsplash, white appliances, an island and a farmhouse sink
Inspiration for a cottage l-shaped open concept kitchen remodel in Sacramento with raised-panel cabinets, granite countertops, green backsplash, ceramic backsplash, white appliances, an island and a farmhouse sink

Stone, wood, glass
Open concept kitchen - mid-sized craftsman u-shaped terra-cotta tile and brown floor open concept kitchen idea in Portland with a double-bowl sink, recessed-panel cabinets, medium tone wood cabinets, solid surface countertops, green backsplash, stone tile backsplash, stainless steel appliances and an island
Open concept kitchen - mid-sized craftsman u-shaped terra-cotta tile and brown floor open concept kitchen idea in Portland with a double-bowl sink, recessed-panel cabinets, medium tone wood cabinets, solid surface countertops, green backsplash, stone tile backsplash, stainless steel appliances and an island
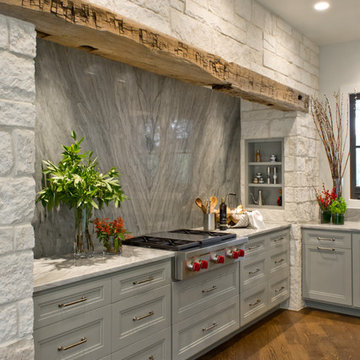
This Texas Treasure began as a simple kitchen remodel, then expanded to include the entire home! What was a tired, dark, cramped space has now become an open, light, bright space fit for a serious cook! She yearned for natural and organic elements that harken to the outdoors. Stone, antique, rough, hand-hewn beams fit the bill perfectly!
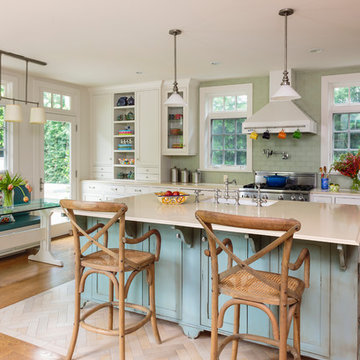
Mark Lohman
Inspiration for a large coastal medium tone wood floor and brown floor open concept kitchen remodel in Los Angeles with a single-bowl sink, shaker cabinets, white cabinets, quartz countertops, green backsplash, glass tile backsplash, white appliances and an island
Inspiration for a large coastal medium tone wood floor and brown floor open concept kitchen remodel in Los Angeles with a single-bowl sink, shaker cabinets, white cabinets, quartz countertops, green backsplash, glass tile backsplash, white appliances and an island
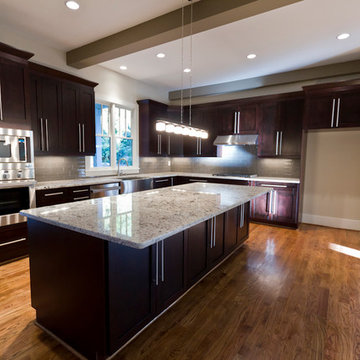
A modern style kitchen in a transitional style new home in North Atlanta (Brookhaven). Features include espresso wood cabinetry with brushed nickel hardware and crown molding, granite countertops and glass tile backsplash. The kitchen windows that look out to the backyard are above the stainless steel farm sink with Price Pfister faucet. The DCS appliance package includes gas cooktop, wall oven, built-in microwave and double drawer dishwasher. Built by Epic Development; Photo by OBEO

open concept renovation with new kitchen and great room
Inspiration for a mid-sized coastal l-shaped medium tone wood floor and brown floor open concept kitchen remodel in Boston with a farmhouse sink, recessed-panel cabinets, white cabinets, green backsplash, glass tile backsplash, stainless steel appliances, an island and white countertops
Inspiration for a mid-sized coastal l-shaped medium tone wood floor and brown floor open concept kitchen remodel in Boston with a farmhouse sink, recessed-panel cabinets, white cabinets, green backsplash, glass tile backsplash, stainless steel appliances, an island and white countertops
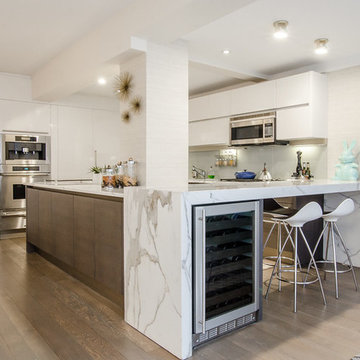
Open concept kitchen - mid-sized contemporary l-shaped light wood floor and brown floor open concept kitchen idea in New York with an undermount sink, flat-panel cabinets, dark wood cabinets, marble countertops, green backsplash, stone slab backsplash, stainless steel appliances and an island

View to great room from kitchen, looking out to Saratoga Passage and Whidbey Island. Photography by Stephen Brousseau.
Inspiration for a mid-sized modern u-shaped porcelain tile and gray floor open concept kitchen remodel in Seattle with flat-panel cabinets, brown cabinets, granite countertops, green backsplash, stone slab backsplash, stainless steel appliances, no island and green countertops
Inspiration for a mid-sized modern u-shaped porcelain tile and gray floor open concept kitchen remodel in Seattle with flat-panel cabinets, brown cabinets, granite countertops, green backsplash, stone slab backsplash, stainless steel appliances, no island and green countertops
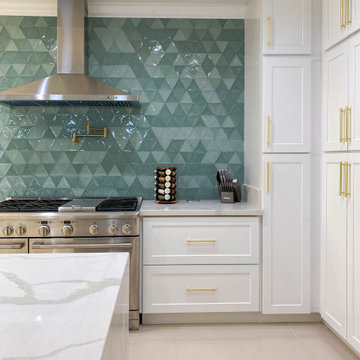
Geometric porcelain tile backsplash in a calm aloe green color and a splash of gold details.
Example of a huge transitional u-shaped open concept kitchen design in Las Vegas with a drop-in sink, shaker cabinets, white cabinets, quartz countertops, green backsplash, porcelain backsplash, stainless steel appliances, an island and white countertops
Example of a huge transitional u-shaped open concept kitchen design in Las Vegas with a drop-in sink, shaker cabinets, white cabinets, quartz countertops, green backsplash, porcelain backsplash, stainless steel appliances, an island and white countertops
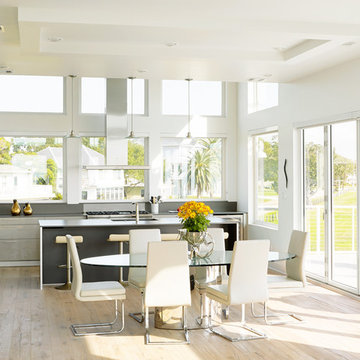
Photography by Jill Broussard
Open concept kitchen - huge contemporary l-shaped open concept kitchen idea in Houston with flat-panel cabinets, gray cabinets, quartz countertops, green backsplash and an island
Open concept kitchen - huge contemporary l-shaped open concept kitchen idea in Houston with flat-panel cabinets, gray cabinets, quartz countertops, green backsplash and an island
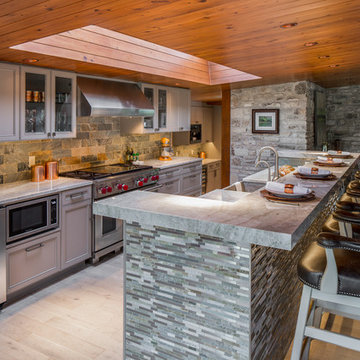
The materials used for this space include white washed brushed oak, taj mahal granite, custom shaker style cabinets, original pine ceiling, slate backsplash, slate & metal mosiac at the island, a custom cast concrete sink, and a Wolf range. |
Photography by Tre Dunham
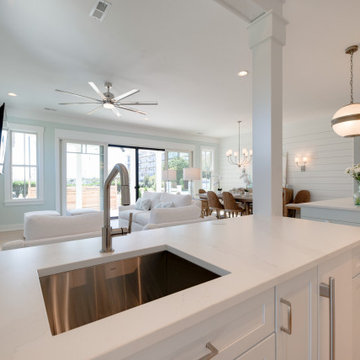
Open concept kitchen - large country galley light wood floor and gray floor open concept kitchen idea in Other with a single-bowl sink, shaker cabinets, white cabinets, quartz countertops, green backsplash, glass tile backsplash, white appliances, two islands and white countertops
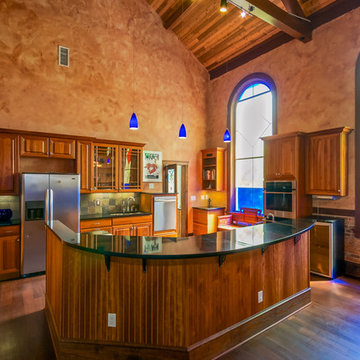
Open concept kitchen - large eclectic l-shaped dark wood floor open concept kitchen idea in Jacksonville with raised-panel cabinets, medium tone wood cabinets, green backsplash, stone tile backsplash, stainless steel appliances and an island
Open Concept Kitchen with Green Backsplash Ideas

A generous kitchen island is the work horse of the kitchen providing storage, prep space and socializing space.
Alder Shaker style cabinets are paired with beautiful granite countertops. Double wall oven, gas cooktop , exhaust hood and dishwasher by Bosch. Founder depth Trio refrigerator by Kitchen Aid. Microwave drawer by Sharp.
2





