Open Concept Kitchen with Matchstick Tile Backsplash Ideas
Refine by:
Budget
Sort by:Popular Today
21 - 40 of 4,129 photos
Item 1 of 3
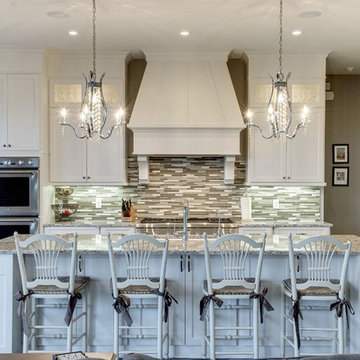
Spacecrafting
Inspiration for a transitional galley dark wood floor open concept kitchen remodel in Minneapolis with shaker cabinets, white cabinets, gray backsplash, matchstick tile backsplash, stainless steel appliances and an island
Inspiration for a transitional galley dark wood floor open concept kitchen remodel in Minneapolis with shaker cabinets, white cabinets, gray backsplash, matchstick tile backsplash, stainless steel appliances and an island
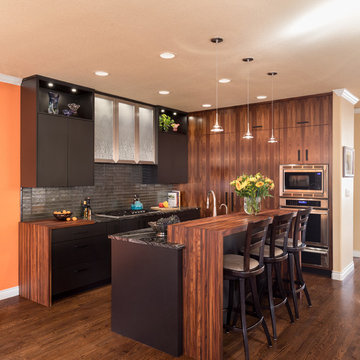
David Lauer Photography
Open concept kitchen - contemporary galley dark wood floor and brown floor open concept kitchen idea in Denver with flat-panel cabinets, black cabinets, metallic backsplash, matchstick tile backsplash, stainless steel appliances and an island
Open concept kitchen - contemporary galley dark wood floor and brown floor open concept kitchen idea in Denver with flat-panel cabinets, black cabinets, metallic backsplash, matchstick tile backsplash, stainless steel appliances and an island
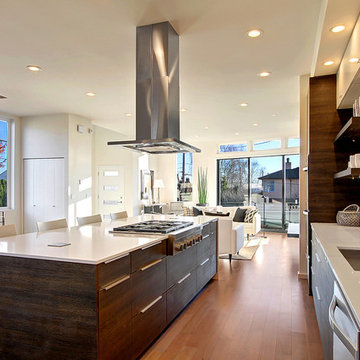
Trendy galley medium tone wood floor open concept kitchen photo in Seattle with an undermount sink, flat-panel cabinets, dark wood cabinets, beige backsplash, matchstick tile backsplash, stainless steel appliances and an island
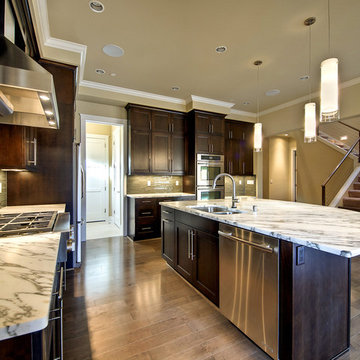
New build - contemporary craftsman
Example of a large trendy l-shaped medium tone wood floor open concept kitchen design in Seattle with an undermount sink, shaker cabinets, dark wood cabinets, marble countertops, gray backsplash, stainless steel appliances, matchstick tile backsplash and an island
Example of a large trendy l-shaped medium tone wood floor open concept kitchen design in Seattle with an undermount sink, shaker cabinets, dark wood cabinets, marble countertops, gray backsplash, stainless steel appliances, matchstick tile backsplash and an island
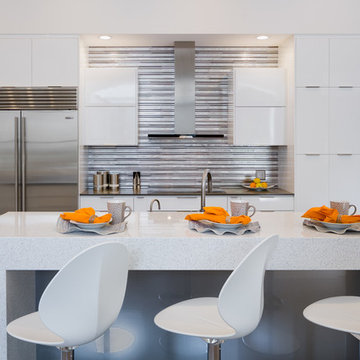
Inspiration for a mid-sized contemporary open concept kitchen remodel in Miami with flat-panel cabinets, white cabinets, metallic backsplash, matchstick tile backsplash, stainless steel appliances and an island
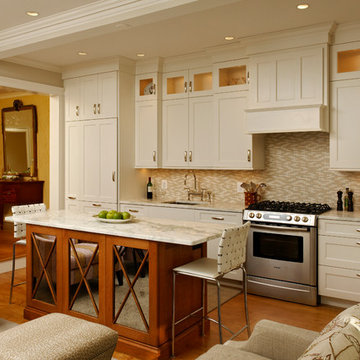
Thorsen Construction is an award-winning general contractor focusing on luxury renovations, additions and new homes in Washington D.C. Metropolitan area. In every instance, Thorsen partners with architects and homeowners to deliver an exceptional, turn-key construction experience. For more information, please visit our website at www.thorsenconstruction.us .
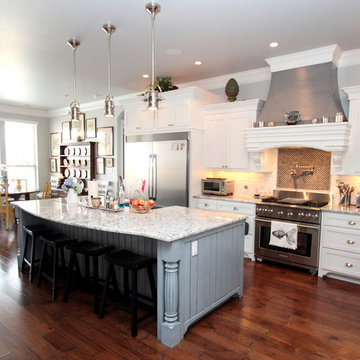
Large transitional single-wall medium tone wood floor open concept kitchen photo in Dallas with a farmhouse sink, shaker cabinets, white cabinets, granite countertops, beige backsplash, matchstick tile backsplash, stainless steel appliances and an island
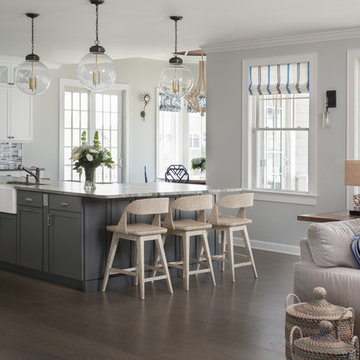
This home is truly waterfront living at its finest. This new, from-the-ground-up custom home highlights the modernity and sophistication of its owners. Featuring relaxing interior hues of blue and gray and a spacious open floor plan on the first floor, this residence provides the perfect weekend getaway. Falcon Industries oversaw all aspects of construction on this new home - from framing to custom finishes - and currently maintains the property for its owners.
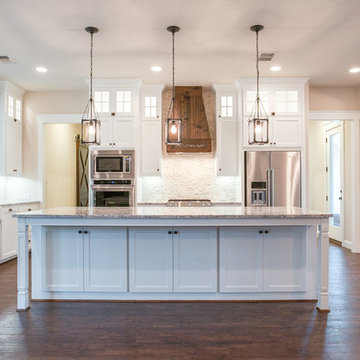
Ariana with ANM photography
Inspiration for a large cottage l-shaped medium tone wood floor and brown floor open concept kitchen remodel in Dallas with a farmhouse sink, shaker cabinets, white cabinets, granite countertops, white backsplash, matchstick tile backsplash, stainless steel appliances, an island and gray countertops
Inspiration for a large cottage l-shaped medium tone wood floor and brown floor open concept kitchen remodel in Dallas with a farmhouse sink, shaker cabinets, white cabinets, granite countertops, white backsplash, matchstick tile backsplash, stainless steel appliances, an island and gray countertops
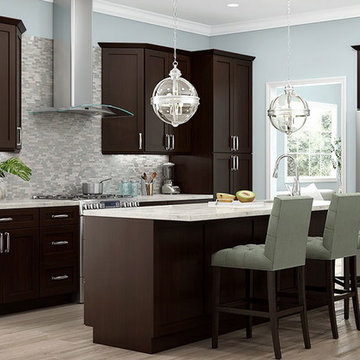
Sonoma Mocha Kitchen Cabinets- Special Order
Mid-sized transitional l-shaped light wood floor and brown floor open concept kitchen photo in Orlando with an undermount sink, shaker cabinets, dark wood cabinets, granite countertops, gray backsplash, matchstick tile backsplash, stainless steel appliances and an island
Mid-sized transitional l-shaped light wood floor and brown floor open concept kitchen photo in Orlando with an undermount sink, shaker cabinets, dark wood cabinets, granite countertops, gray backsplash, matchstick tile backsplash, stainless steel appliances and an island
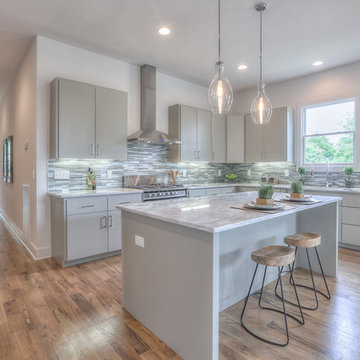
Open concept kitchen - large transitional l-shaped medium tone wood floor open concept kitchen idea in Nashville with flat-panel cabinets, gray cabinets, quartzite countertops, gray backsplash, matchstick tile backsplash, stainless steel appliances, an island and a double-bowl sink
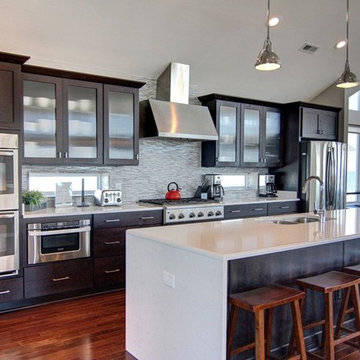
Mid-sized transitional single-wall dark wood floor open concept kitchen photo in Other with an undermount sink, shaker cabinets, dark wood cabinets, quartz countertops, gray backsplash, matchstick tile backsplash, stainless steel appliances and an island
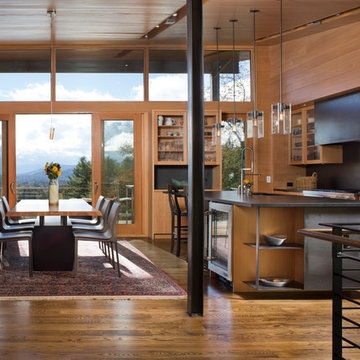
David Dietrich
Example of a mid-sized trendy medium tone wood floor and beige floor open concept kitchen design in Charlotte with an undermount sink, light wood cabinets, granite countertops, black backsplash, stainless steel appliances, an island, glass-front cabinets and matchstick tile backsplash
Example of a mid-sized trendy medium tone wood floor and beige floor open concept kitchen design in Charlotte with an undermount sink, light wood cabinets, granite countertops, black backsplash, stainless steel appliances, an island, glass-front cabinets and matchstick tile backsplash
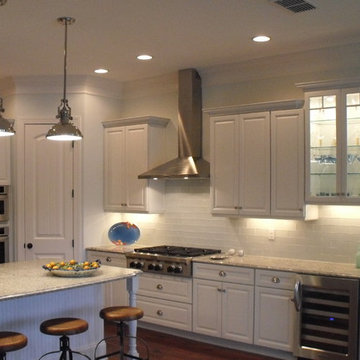
This contemporary beach style kitchen has a white glass subway tile as a backsplash.
Example of a beach style u-shaped open concept kitchen design in Jacksonville with an undermount sink, raised-panel cabinets, turquoise cabinets, granite countertops, white backsplash, matchstick tile backsplash and stainless steel appliances
Example of a beach style u-shaped open concept kitchen design in Jacksonville with an undermount sink, raised-panel cabinets, turquoise cabinets, granite countertops, white backsplash, matchstick tile backsplash and stainless steel appliances
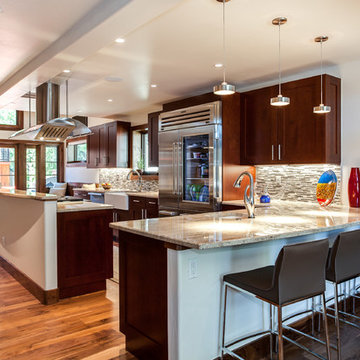
Example of a large transitional l-shaped light wood floor open concept kitchen design in Denver with a farmhouse sink, flat-panel cabinets, dark wood cabinets, granite countertops, multicolored backsplash, stainless steel appliances, an island and matchstick tile backsplash
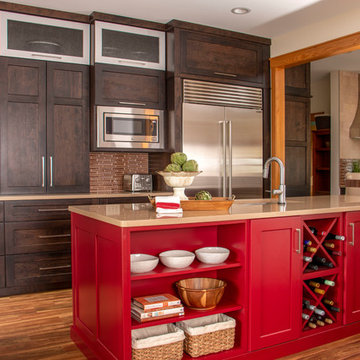
Open concept kitchen - transitional u-shaped brown floor and dark wood floor open concept kitchen idea in Other with an undermount sink, dark wood cabinets, an island, beige countertops, shaker cabinets, brown backsplash, matchstick tile backsplash and stainless steel appliances
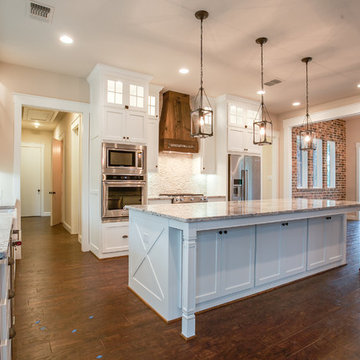
Ariana with ANM photography
Example of a large country l-shaped medium tone wood floor and brown floor open concept kitchen design in Dallas with a farmhouse sink, shaker cabinets, white cabinets, granite countertops, white backsplash, matchstick tile backsplash, stainless steel appliances and an island
Example of a large country l-shaped medium tone wood floor and brown floor open concept kitchen design in Dallas with a farmhouse sink, shaker cabinets, white cabinets, granite countertops, white backsplash, matchstick tile backsplash, stainless steel appliances and an island
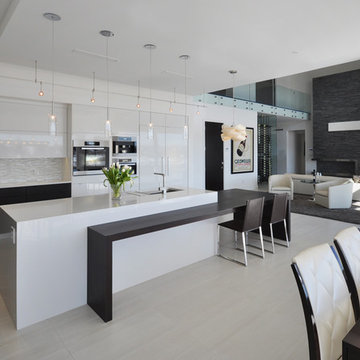
Large minimalist u-shaped porcelain tile open concept kitchen photo in Albuquerque with an undermount sink, flat-panel cabinets, white cabinets, quartz countertops, white backsplash, matchstick tile backsplash, stainless steel appliances and an island
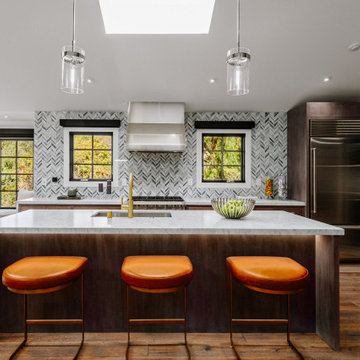
Inspiration for a huge country single-wall medium tone wood floor open concept kitchen remodel in Los Angeles with an undermount sink, recessed-panel cabinets, dark wood cabinets, marble countertops, matchstick tile backsplash, stainless steel appliances, an island and gray countertops
Open Concept Kitchen with Matchstick Tile Backsplash Ideas
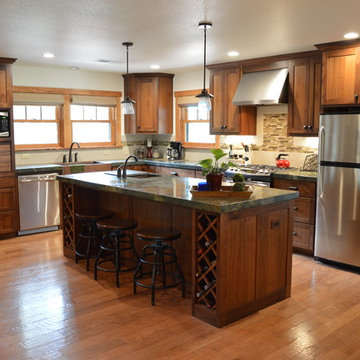
Inspiration for a mid-sized craftsman l-shaped medium tone wood floor and brown floor open concept kitchen remodel in Sacramento with a farmhouse sink, shaker cabinets, dark wood cabinets, granite countertops, stainless steel appliances, an island, beige backsplash and matchstick tile backsplash
2





