Open Concept Kitchen with Orange Backsplash Ideas
Refine by:
Budget
Sort by:Popular Today
61 - 80 of 635 photos
Item 1 of 3
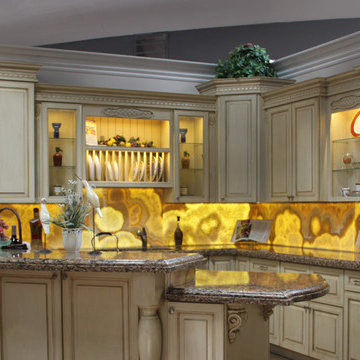
Example of a classic l-shaped open concept kitchen design in Orange County with an undermount sink, raised-panel cabinets, quartz countertops, orange backsplash, stone slab backsplash and an island
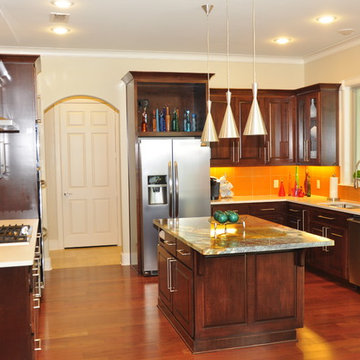
Inspiration for a mid-sized contemporary u-shaped medium tone wood floor open concept kitchen remodel in Austin with a drop-in sink, raised-panel cabinets, brown cabinets, granite countertops, orange backsplash, ceramic backsplash, stainless steel appliances and an island
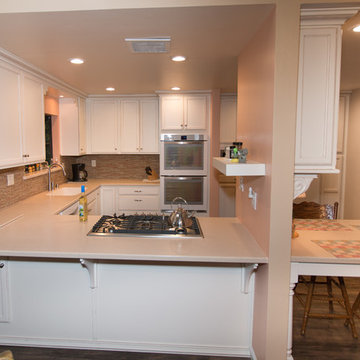
StarMark maple cabinetry in Dove White with Bronze glaze, Corian Aurora countertops, mosaic glass backsplash, Whirlpool white ice appliances with a stainless steel Frigidaire cooktop, Corian sink with Kohler faucet, and vinyl plank flooring.
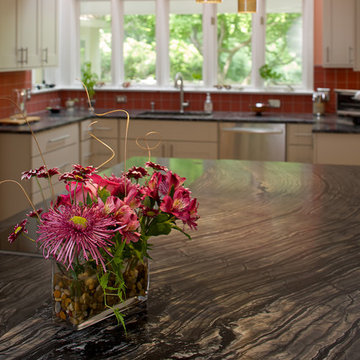
Example of a large transitional u-shaped light wood floor open concept kitchen design in Philadelphia with an island, shaker cabinets, beige cabinets, granite countertops, orange backsplash, glass tile backsplash and stainless steel appliances
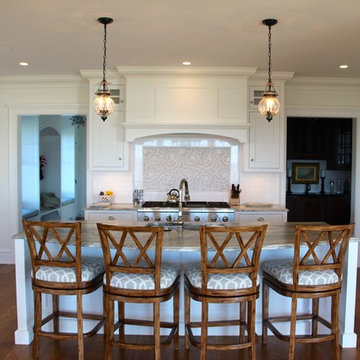
Ralph Cataldo
Example of a large classic u-shaped dark wood floor and brown floor open concept kitchen design in Boston with an island, an undermount sink, shaker cabinets, white cabinets, marble countertops, orange backsplash, mosaic tile backsplash and stainless steel appliances
Example of a large classic u-shaped dark wood floor and brown floor open concept kitchen design in Boston with an island, an undermount sink, shaker cabinets, white cabinets, marble countertops, orange backsplash, mosaic tile backsplash and stainless steel appliances
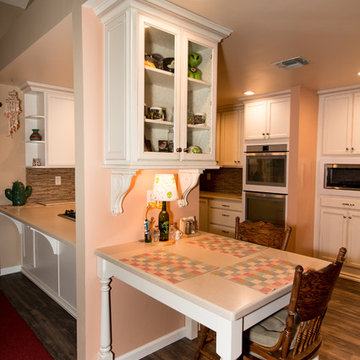
StarMark maple cabinetry in Dove White with Bronze glaze, Corian Aurora countertops, mosaic glass backsplash, Whirlpool white ice appliances with a stainless steel Frigidaire cooktop, Corian sink with Kohler faucet, and vinyl plank flooring.
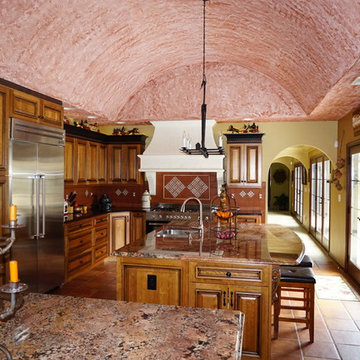
Joanne Kostecky Petito
This image shows the ceiling better, the hand made wrought iron chandelier, and the pattern on the granite for the islands.
Example of a large tuscan l-shaped terra-cotta tile and brown floor open concept kitchen design in Philadelphia with raised-panel cabinets, granite countertops, orange backsplash, terra-cotta backsplash, stainless steel appliances, two islands, an undermount sink and medium tone wood cabinets
Example of a large tuscan l-shaped terra-cotta tile and brown floor open concept kitchen design in Philadelphia with raised-panel cabinets, granite countertops, orange backsplash, terra-cotta backsplash, stainless steel appliances, two islands, an undermount sink and medium tone wood cabinets

Andrew Pogue Photography
Example of a mountain style l-shaped open concept kitchen design in Austin with shaker cabinets, medium tone wood cabinets, wood countertops, orange backsplash, terra-cotta backsplash and stainless steel appliances
Example of a mountain style l-shaped open concept kitchen design in Austin with shaker cabinets, medium tone wood cabinets, wood countertops, orange backsplash, terra-cotta backsplash and stainless steel appliances
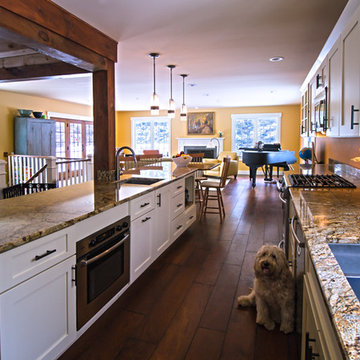
This kitchen doubled in size from it's original 1980's U shaped kitchen. The new kitchen features full overlay, framed painted cabinets from Candlelight Cabinetry. The homeowner carefully selected her granite slabs so as to show off the unique colors in the eating area. The engineered hardwood floors pair well with the off white shaker style cabinets and medium toned granite tops.
Design by Lauren Nelson
Photos by Salted Soul Graphics
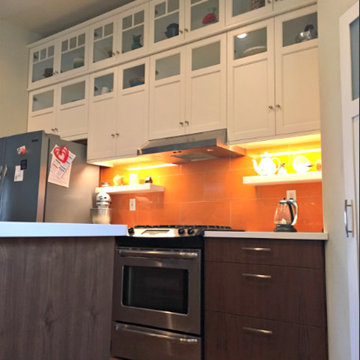
Inspiration for a small timeless l-shaped concrete floor and brown floor open concept kitchen remodel in Phoenix with an undermount sink, shaker cabinets, white cabinets, quartz countertops, orange backsplash, ceramic backsplash, stainless steel appliances and an island
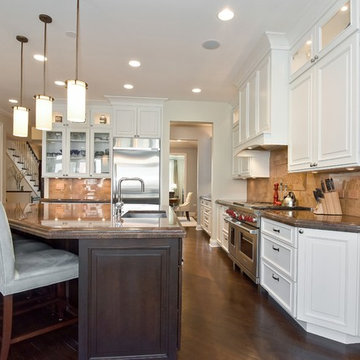
love this room! client edited all the extraneous things on the counter and island and we were good to go!
Inspiration for a large timeless u-shaped dark wood floor and brown floor open concept kitchen remodel in Chicago with a single-bowl sink, raised-panel cabinets, white cabinets, granite countertops, orange backsplash, marble backsplash, stainless steel appliances and an island
Inspiration for a large timeless u-shaped dark wood floor and brown floor open concept kitchen remodel in Chicago with a single-bowl sink, raised-panel cabinets, white cabinets, granite countertops, orange backsplash, marble backsplash, stainless steel appliances and an island
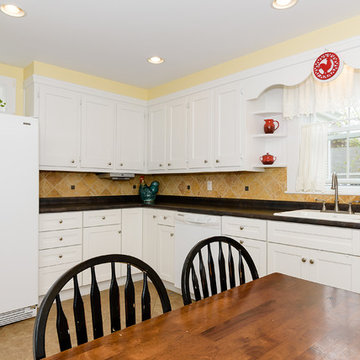
Inspiration for a mid-sized timeless l-shaped open concept kitchen remodel in Portland Maine with a drop-in sink, recessed-panel cabinets, white cabinets, orange backsplash and white appliances
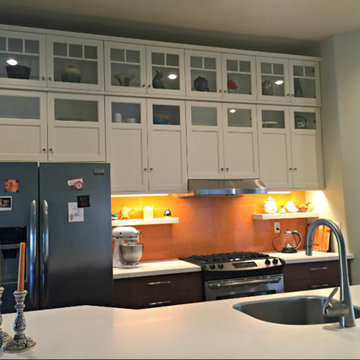
Inspiration for a small timeless l-shaped concrete floor and brown floor open concept kitchen remodel in Phoenix with an undermount sink, shaker cabinets, white cabinets, quartz countertops, orange backsplash, ceramic backsplash, stainless steel appliances and an island
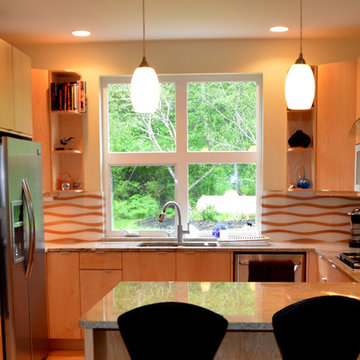
Lumicor Resin Panel Naturals Collection, Cherry Woodribbon. Integrated with sleek modern cabinets to create an affordable contemporary look.
Mid-sized trendy u-shaped light wood floor and beige floor open concept kitchen photo in Seattle with flat-panel cabinets, light wood cabinets, granite countertops, orange backsplash, stainless steel appliances and a peninsula
Mid-sized trendy u-shaped light wood floor and beige floor open concept kitchen photo in Seattle with flat-panel cabinets, light wood cabinets, granite countertops, orange backsplash, stainless steel appliances and a peninsula
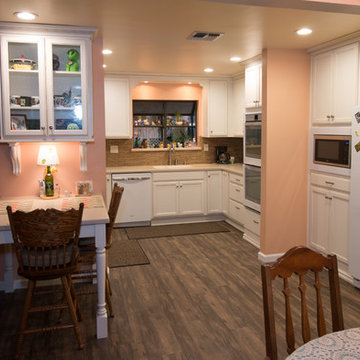
StarMark maple cabinetry in Dove White with Bronze glaze, Corian Aurora countertops, mosaic glass backsplash, Whirlpool white ice appliances with a stainless steel Frigidaire cooktop, Corian sink with Kohler faucet, and vinyl plank flooring.
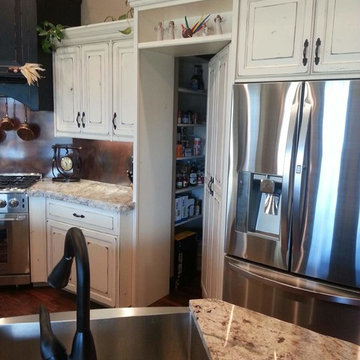
Mid-sized farmhouse l-shaped medium tone wood floor open concept kitchen photo in Other with distressed cabinets, orange backsplash, stainless steel appliances, an island, an undermount sink, beaded inset cabinets and granite countertops
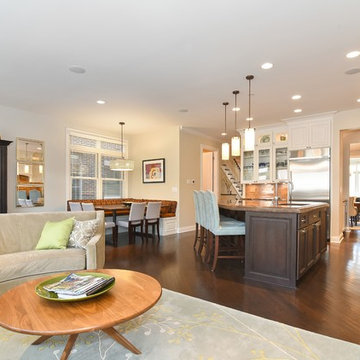
isn't this just beautiful?! Dark, light, blue, green, dark orange all seem to go beautifully together with just a few items to do the tying!
Large transitional dark wood floor open concept kitchen photo in Chicago with an undermount sink, recessed-panel cabinets, white cabinets, granite countertops, orange backsplash, marble backsplash, stainless steel appliances and an island
Large transitional dark wood floor open concept kitchen photo in Chicago with an undermount sink, recessed-panel cabinets, white cabinets, granite countertops, orange backsplash, marble backsplash, stainless steel appliances and an island
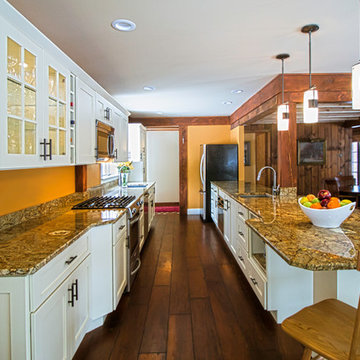
This kitchen doubled in size from it's original 1980's U shaped kitchen. The new kitchen features full overlay, framed painted cabinets from Candlelight Cabinetry. The homeowner carefully selected her granite slabs so as to show off the unique colors in the eating area. The engineered hardwood floors pair well with the off white shaker style cabinets and medium toned granite tops.
Design by Lauren Nelson
Photos by Salted Soul Graphics
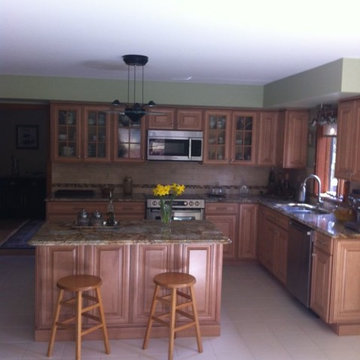
View of island with seating area and glas display top cabinetry
Inspiration for a transitional u-shaped porcelain tile open concept kitchen remodel in Philadelphia with an island, raised-panel cabinets, dark wood cabinets, orange backsplash, subway tile backsplash, stainless steel appliances and an undermount sink
Inspiration for a transitional u-shaped porcelain tile open concept kitchen remodel in Philadelphia with an island, raised-panel cabinets, dark wood cabinets, orange backsplash, subway tile backsplash, stainless steel appliances and an undermount sink
Open Concept Kitchen with Orange Backsplash Ideas
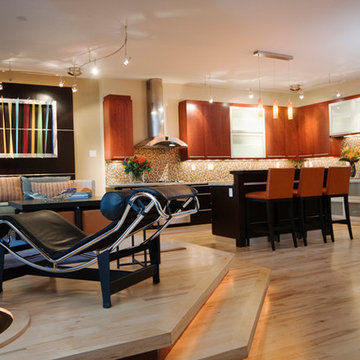
Stan Wai
Open concept kitchen - mid-sized contemporary l-shaped light wood floor open concept kitchen idea in Minneapolis with an undermount sink, flat-panel cabinets, medium tone wood cabinets, granite countertops, orange backsplash, glass tile backsplash, stainless steel appliances and an island
Open concept kitchen - mid-sized contemporary l-shaped light wood floor open concept kitchen idea in Minneapolis with an undermount sink, flat-panel cabinets, medium tone wood cabinets, granite countertops, orange backsplash, glass tile backsplash, stainless steel appliances and an island
4





