Open Concept Kitchen with Orange Backsplash Ideas
Refine by:
Budget
Sort by:Popular Today
121 - 140 of 635 photos
Item 1 of 3
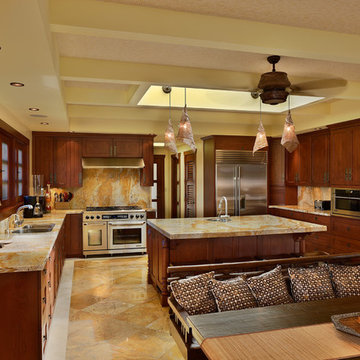
Tropical Light Photography.
Inspiration for a mid-sized asian u-shaped open concept kitchen remodel in Hawaii with stainless steel appliances, an undermount sink, shaker cabinets, medium tone wood cabinets, orange backsplash, stone slab backsplash and an island
Inspiration for a mid-sized asian u-shaped open concept kitchen remodel in Hawaii with stainless steel appliances, an undermount sink, shaker cabinets, medium tone wood cabinets, orange backsplash, stone slab backsplash and an island
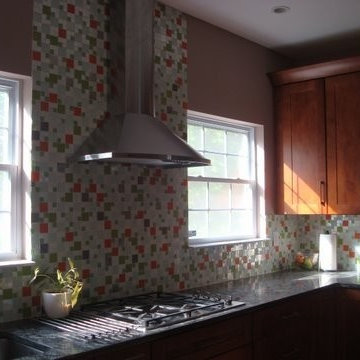
Example of a mid-sized trendy open concept kitchen design in New York with medium tone wood cabinets, orange backsplash and glass tile backsplash

Open concept kitchen - mid-sized eclectic l-shaped ceramic tile and gray floor open concept kitchen idea in Phoenix with an integrated sink, flat-panel cabinets, dark wood cabinets, concrete countertops, orange backsplash, mosaic tile backsplash, colored appliances, a peninsula and green countertops
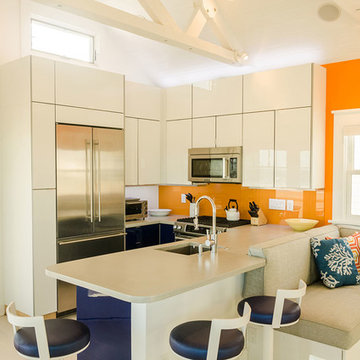
Inspiration for a coastal u-shaped beige floor open concept kitchen remodel in Philadelphia with an undermount sink, flat-panel cabinets, white cabinets, orange backsplash, stainless steel appliances and a peninsula
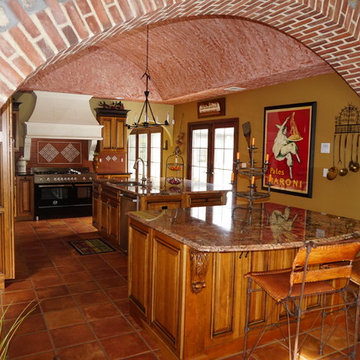
Joanne Kostecky Petito
the handmade Italian tile on the floor picks up the teracotta color around the room with the black accents and the black wrought iron chandelier.
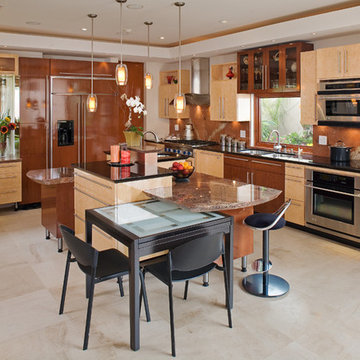
Mid-sized trendy l-shaped limestone floor open concept kitchen photo in San Diego with a double-bowl sink, flat-panel cabinets, medium tone wood cabinets, granite countertops, orange backsplash, stone tile backsplash, stainless steel appliances and two islands

Inspiration for a mid-sized modern u-shaped concrete floor and brown floor open concept kitchen remodel in Phoenix with flat-panel cabinets, light wood cabinets, orange backsplash, glass sheet backsplash, paneled appliances, soapstone countertops and a peninsula
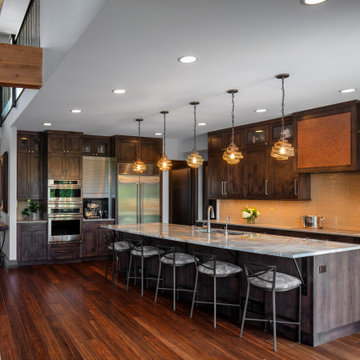
The kitchen is set under the flat ceiling area, adjacent to the high peaked ceiling
Mountain style l-shaped dark wood floor and brown floor open concept kitchen photo in Chicago with an undermount sink, raised-panel cabinets, dark wood cabinets, marble countertops, orange backsplash, glass tile backsplash, stainless steel appliances, an island and gray countertops
Mountain style l-shaped dark wood floor and brown floor open concept kitchen photo in Chicago with an undermount sink, raised-panel cabinets, dark wood cabinets, marble countertops, orange backsplash, glass tile backsplash, stainless steel appliances, an island and gray countertops
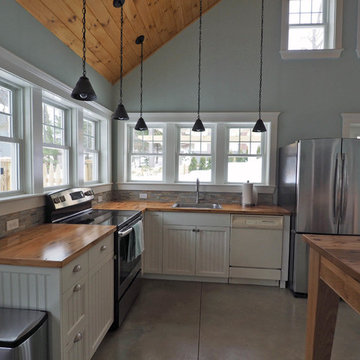
renee@chestnutstreetstudio.com;
view to kitchen and poolside
Inspiration for a small coastal l-shaped concrete floor open concept kitchen remodel in Boston with a single-bowl sink, white cabinets, wood countertops, orange backsplash, stone tile backsplash and stainless steel appliances
Inspiration for a small coastal l-shaped concrete floor open concept kitchen remodel in Boston with a single-bowl sink, white cabinets, wood countertops, orange backsplash, stone tile backsplash and stainless steel appliances
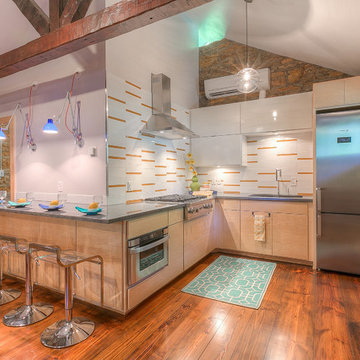
Modern Cottage
- Mid Century Modern Design
- Colorful Glass Tile
- Warm Wood Tones
- Hue Lit Cubes
Wesley Piercy, Haus Of you Photography
Example of a small minimalist l-shaped medium tone wood floor open concept kitchen design in Kansas City with an undermount sink, flat-panel cabinets, light wood cabinets, concrete countertops, orange backsplash, glass tile backsplash and stainless steel appliances
Example of a small minimalist l-shaped medium tone wood floor open concept kitchen design in Kansas City with an undermount sink, flat-panel cabinets, light wood cabinets, concrete countertops, orange backsplash, glass tile backsplash and stainless steel appliances
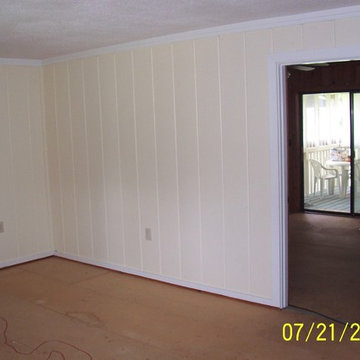
Before
Four rooms were gutted and ceiling raised to make room for a 640 Sq. Ft. Kitchen, Dining, and living space.
Inspiration for a huge timeless u-shaped cork floor open concept kitchen remodel in Atlanta with an integrated sink, raised-panel cabinets, dark wood cabinets, solid surface countertops, orange backsplash, matchstick tile backsplash, stainless steel appliances and a peninsula
Inspiration for a huge timeless u-shaped cork floor open concept kitchen remodel in Atlanta with an integrated sink, raised-panel cabinets, dark wood cabinets, solid surface countertops, orange backsplash, matchstick tile backsplash, stainless steel appliances and a peninsula
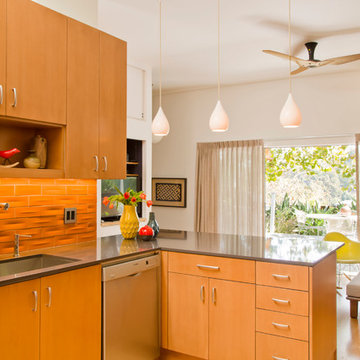
What began as a simple kitchen ‘face-lift’ turned into a more complex kitchen remodel when it was determined that what the client was really seeking was to create a space which evoked the warmth of wood. The challenge was to take a dated (c. 1980’s) white plastic laminate kitchen with a white Formica counter top and transform it into a warmly, wood-clad kitchen without having to demolish the entire kitchen cabinetry. With new door and drawer faces and the careful ‘skinning’ of the existing laminate cabinets with a stained maple veneer; the space became more luxurious and updated. The counter top was replaced with a new quartz slab from Eurostone. The peninsula now accommodates counter-height seating. The Haiku bamboo ceiling fan from Big Ass Fans graces the family room.
Photography: Manolo Langis
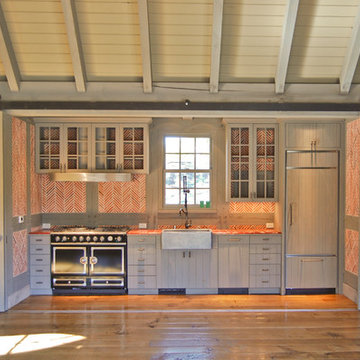
The kitchen is set back behind a pair of barn style, hanging/sliding doors which can close off the space when not in use.
Example of a small cottage single-wall medium tone wood floor and brown floor open concept kitchen design in Dallas with a farmhouse sink, flat-panel cabinets, gray cabinets, orange backsplash, glass tile backsplash, stainless steel appliances and no island
Example of a small cottage single-wall medium tone wood floor and brown floor open concept kitchen design in Dallas with a farmhouse sink, flat-panel cabinets, gray cabinets, orange backsplash, glass tile backsplash, stainless steel appliances and no island
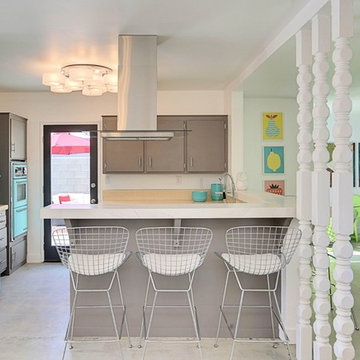
Kelly Peak
Open concept kitchen - small mid-century modern u-shaped concrete floor open concept kitchen idea in Phoenix with flat-panel cabinets, gray cabinets, quartz countertops, orange backsplash, porcelain backsplash and colored appliances
Open concept kitchen - small mid-century modern u-shaped concrete floor open concept kitchen idea in Phoenix with flat-panel cabinets, gray cabinets, quartz countertops, orange backsplash, porcelain backsplash and colored appliances
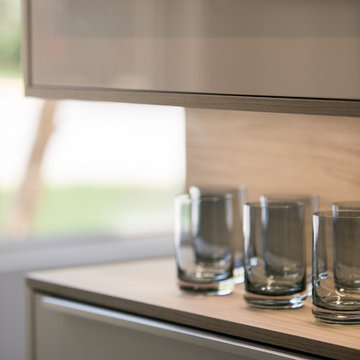
Compact modern Kitchen, white High Gloss Lacquer in Combination with Stone Ash textured Laminate. We designed this kitchen as combined space, functioning as office Kitchen, office area, and dining area.
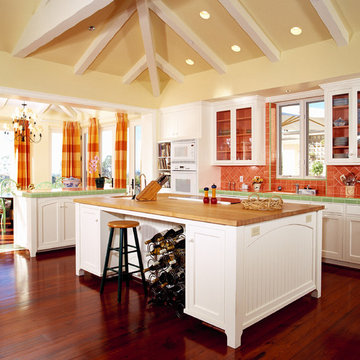
Kitchen.
Open concept kitchen - traditional open concept kitchen idea in Santa Barbara with glass-front cabinets, white cabinets, tile countertops, orange backsplash, ceramic backsplash and white appliances
Open concept kitchen - traditional open concept kitchen idea in Santa Barbara with glass-front cabinets, white cabinets, tile countertops, orange backsplash, ceramic backsplash and white appliances
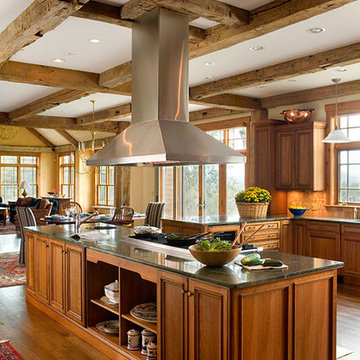
Eric Roth
Open concept kitchen - huge traditional u-shaped medium tone wood floor open concept kitchen idea in Jacksonville with an undermount sink, recessed-panel cabinets, medium tone wood cabinets, orange backsplash, stainless steel appliances, an island, green countertops and granite countertops
Open concept kitchen - huge traditional u-shaped medium tone wood floor open concept kitchen idea in Jacksonville with an undermount sink, recessed-panel cabinets, medium tone wood cabinets, orange backsplash, stainless steel appliances, an island, green countertops and granite countertops
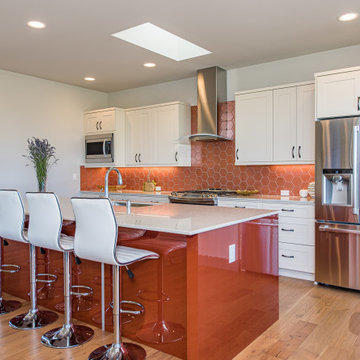
Example of a large trendy galley medium tone wood floor and brown floor open concept kitchen design in Seattle with an undermount sink, shaker cabinets, white cabinets, quartz countertops, glass tile backsplash, stainless steel appliances, an island, white countertops and orange backsplash
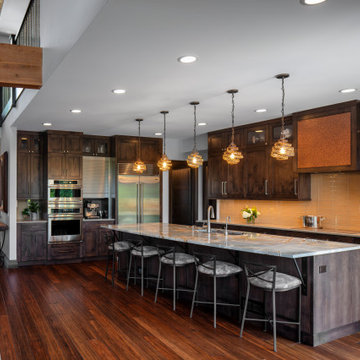
The kitchen of this rustic lakefront home is open to the dining room and has a great view of the lake through the family room. The island has a curved stone countertop.
Open Concept Kitchen with Orange Backsplash Ideas
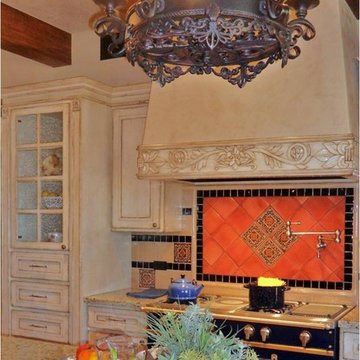
2nd Place Kitchen in the ASID Design Excellence Awards 2011 by Danielle Jacques Designs LLC
Open concept kitchen - mid-sized traditional single-wall open concept kitchen idea in Phoenix with beige cabinets, granite countertops, orange backsplash, ceramic backsplash, an island, recessed-panel cabinets and colored appliances
Open concept kitchen - mid-sized traditional single-wall open concept kitchen idea in Phoenix with beige cabinets, granite countertops, orange backsplash, ceramic backsplash, an island, recessed-panel cabinets and colored appliances
7





