Open Concept Kitchen with Orange Backsplash Ideas
Refine by:
Budget
Sort by:Popular Today
101 - 120 of 635 photos
Item 1 of 3
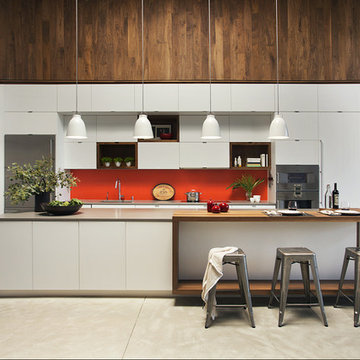
Modern family loft renovation in the South End of Boston, Massachusetts.
Open concept kitchen with custom cabinetry. Reconfigured for increased functionality, including more storage, larger prep surfaces, and new energy efficient appliances. A walnut element wraps the up wall and ceiling above the kitchen, adding much needed warmth, scale, and lighting to the space with its twenty foot ceiling.
Eric Roth Photography
Construction by Ralph S. Osmond Company.
Green architecture by ZeroEnergy Design. http://www.zeroenergy.com
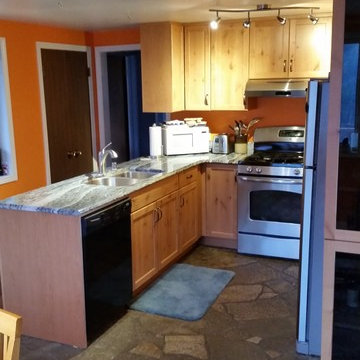
Open concept kitchen - small modern u-shaped concrete floor and brown floor open concept kitchen idea in Seattle with an undermount sink, shaker cabinets, light wood cabinets, quartz countertops, orange backsplash, stainless steel appliances and a peninsula
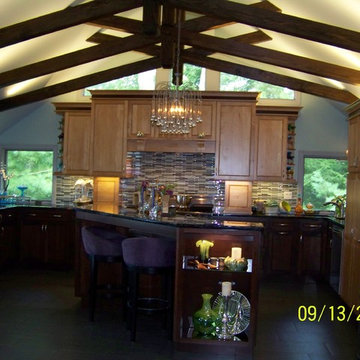
Trendy porcelain tile open concept kitchen photo in Boston with an island, light wood cabinets, raised-panel cabinets, granite countertops, orange backsplash, glass sheet backsplash, stainless steel appliances and a double-bowl sink
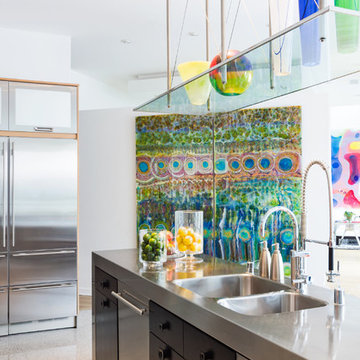
The kitchen incorporates an integrated stainless sink within a stainless countertop and two pro faucets.
Inspiration for a large contemporary galley terrazzo floor and white floor open concept kitchen remodel in Dallas with a double-bowl sink, flat-panel cabinets, dark wood cabinets, stainless steel countertops, orange backsplash, stainless steel appliances, an island and gray countertops
Inspiration for a large contemporary galley terrazzo floor and white floor open concept kitchen remodel in Dallas with a double-bowl sink, flat-panel cabinets, dark wood cabinets, stainless steel countertops, orange backsplash, stainless steel appliances, an island and gray countertops
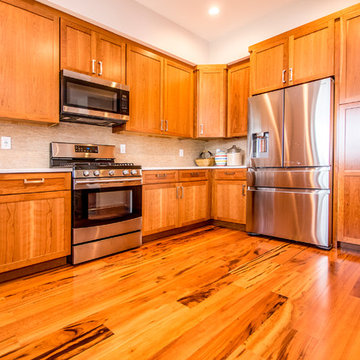
Cherry kitchen with shaker style doors
Mid-sized trendy l-shaped medium tone wood floor open concept kitchen photo in Boston with a single-bowl sink, shaker cabinets, medium tone wood cabinets, quartzite countertops, orange backsplash, mosaic tile backsplash, black appliances and an island
Mid-sized trendy l-shaped medium tone wood floor open concept kitchen photo in Boston with a single-bowl sink, shaker cabinets, medium tone wood cabinets, quartzite countertops, orange backsplash, mosaic tile backsplash, black appliances and an island
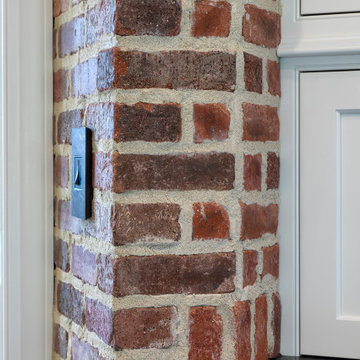
Rustic kitchen design featuring 50/50 blend of Peppermill and Englishpub thin brick with Ivory Buff mortar.
Open concept kitchen - large rustic l-shaped light wood floor and brown floor open concept kitchen idea in Other with a drop-in sink, flat-panel cabinets, white cabinets, granite countertops, orange backsplash, brick backsplash, stainless steel appliances, an island and white countertops
Open concept kitchen - large rustic l-shaped light wood floor and brown floor open concept kitchen idea in Other with a drop-in sink, flat-panel cabinets, white cabinets, granite countertops, orange backsplash, brick backsplash, stainless steel appliances, an island and white countertops
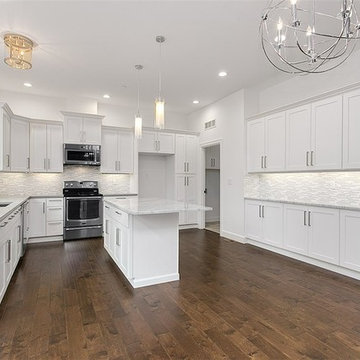
Example of a large arts and crafts u-shaped light wood floor open concept kitchen design in Seattle with an undermount sink, shaker cabinets, white cabinets, quartz countertops, orange backsplash, mosaic tile backsplash, stainless steel appliances and an island
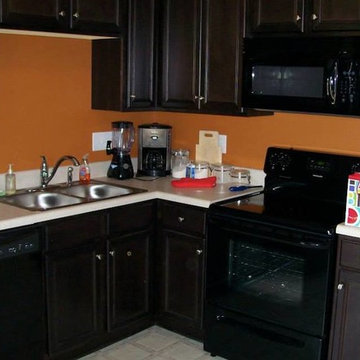
L-shaped ceramic tile open concept kitchen photo in Raleigh with a double-bowl sink, raised-panel cabinets, dark wood cabinets, solid surface countertops, orange backsplash, black appliances and no island
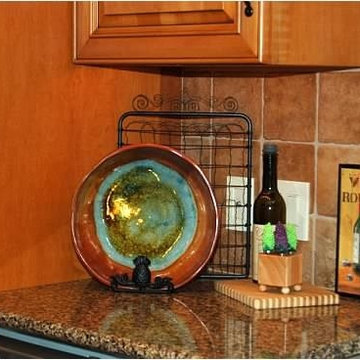
This open concept l-shaped kitchen features beautiful medium toned maple raised panel door style cabinets with oil rubbed bronze hardware. Cambria Burton Brown quartz countertops cover the three separate work spaces. Stainless steel appliances include a bottom freezer refrigerator, built in microwave and oven, dishwasher and electric cooktop. The island is two tiered with the cooktop on the workspace at counter height and the seating is at the bar height level can seat everyone. The undermount stainless steel double bowl sink features a Delta Pascal handsfree high arc pull down kitchen faucet in stainless steel. The upholstered barstools are fabricated in purple fabric to compliment both the dining room and living room areas, while the mix of metal and wood add texture to the space.
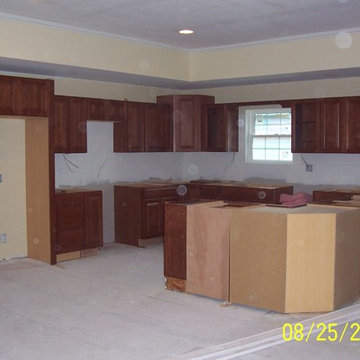
Custom oak cabinet installation
Club level Group
Huge elegant u-shaped cork floor open concept kitchen photo in Atlanta with an integrated sink, raised-panel cabinets, dark wood cabinets, solid surface countertops, orange backsplash, matchstick tile backsplash, stainless steel appliances and a peninsula
Huge elegant u-shaped cork floor open concept kitchen photo in Atlanta with an integrated sink, raised-panel cabinets, dark wood cabinets, solid surface countertops, orange backsplash, matchstick tile backsplash, stainless steel appliances and a peninsula
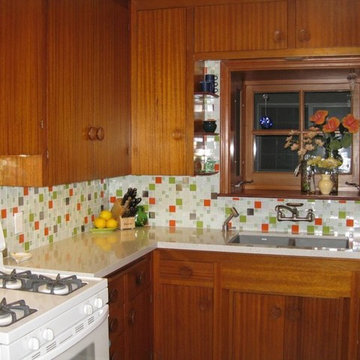
Mid-sized trendy open concept kitchen photo in New York with medium tone wood cabinets, orange backsplash and glass tile backsplash
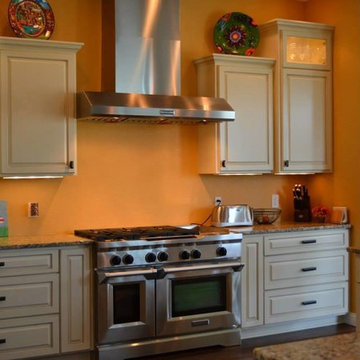
Inspiration for a large transitional open concept kitchen remodel in San Diego with white cabinets, granite countertops, orange backsplash, stainless steel appliances and an island

Photography: Ryan Garvin
Open concept kitchen - 1960s l-shaped light wood floor and beige floor open concept kitchen idea in Phoenix with an island, a double-bowl sink, flat-panel cabinets, medium tone wood cabinets, wood countertops, orange backsplash, brick backsplash, stainless steel appliances and brown countertops
Open concept kitchen - 1960s l-shaped light wood floor and beige floor open concept kitchen idea in Phoenix with an island, a double-bowl sink, flat-panel cabinets, medium tone wood cabinets, wood countertops, orange backsplash, brick backsplash, stainless steel appliances and brown countertops
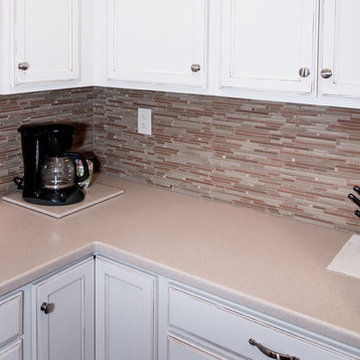
StarMark maple cabinetry in Dove White with Bronze glaze, Corian Aurora countertops, mosaic glass backsplash, Whirlpool white ice appliances with a stainless steel Frigidaire cooktop, Corian sink with Kohler faucet, and vinyl plank flooring.
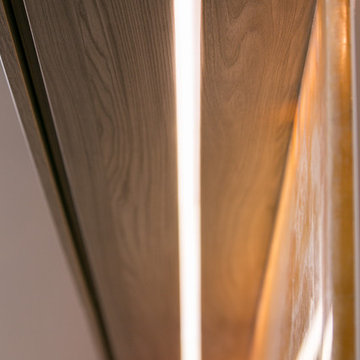
Compact modern Kitchen, white High Gloss Lacquer in Combination with Stone Ash textured Laminate. We designed this kitchen as combined space, functioning as office Kitchen, office area, and dining area.
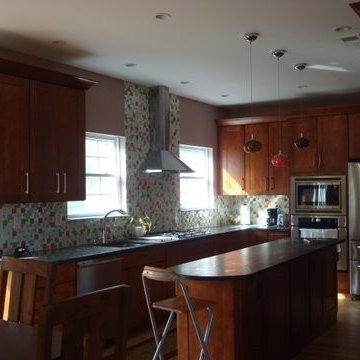
Inspiration for a mid-sized contemporary open concept kitchen remodel in New York with medium tone wood cabinets, orange backsplash and glass tile backsplash
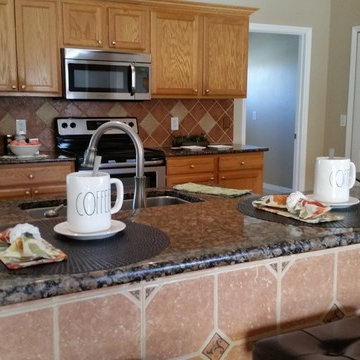
Mid-sized eclectic galley open concept kitchen photo in Detroit with shaker cabinets, medium tone wood cabinets, granite countertops, orange backsplash and ceramic backsplash
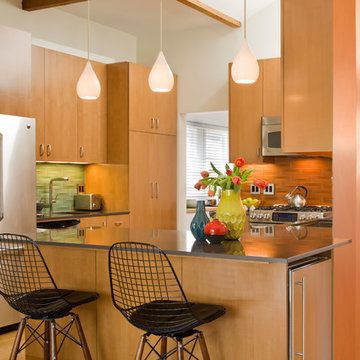
What began as a simple kitchen ‘face-lift’ turned into a more complex kitchen remodel when it was determined that what the client was really seeking was to create a space which evoked the warmth of wood. The challenge was to take a dated (c. 1980’s) white plastic laminate kitchen with a white Formica counter top and transform it into a warmly, wood-clad kitchen without having to demolish the entire kitchen cabinetry. With new door and drawer faces and the careful ‘skinning’ of the existing laminate cabinets with a stained maple veneer; the space became more luxurious and updated. The counter top was replaced with a new quartz slab from Eurostone. The peninsula now accommodates counter-height seating. The Haiku bamboo ceiling fan from Big Ass Fans graces the family room.
Photography: Manolo Langis
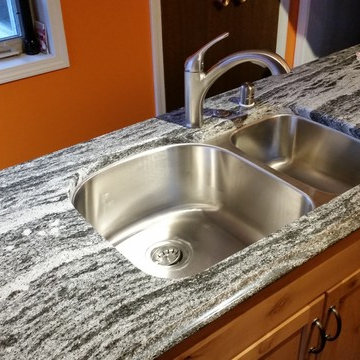
Small minimalist u-shaped concrete floor and brown floor open concept kitchen photo in Seattle with an undermount sink, shaker cabinets, light wood cabinets, quartz countertops, orange backsplash, stainless steel appliances and a peninsula
Open Concept Kitchen with Orange Backsplash Ideas
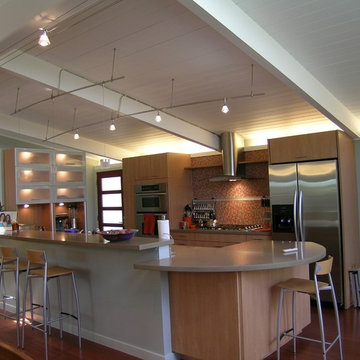
Remodel of a mid-century modern home removes interior walls and opens up a great room. The kitchen faces the living area, with a curved counter and raised eating bar. Orange mosaic tiles add a bright background behind the cooktop.
Construction: Allen Homebuilders, Palo Alto CA
6





